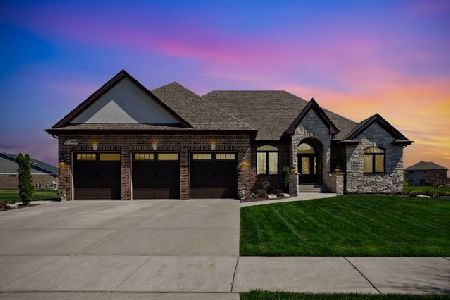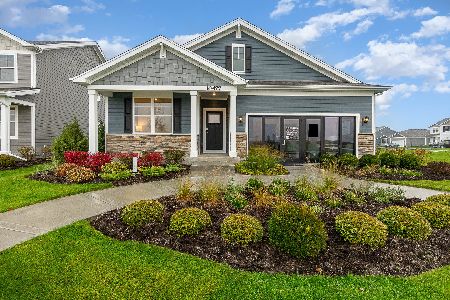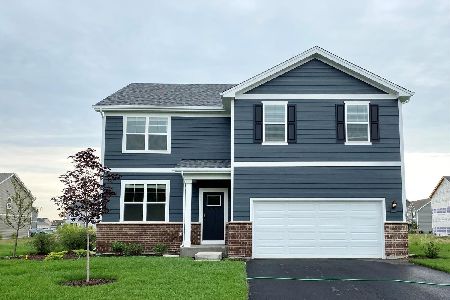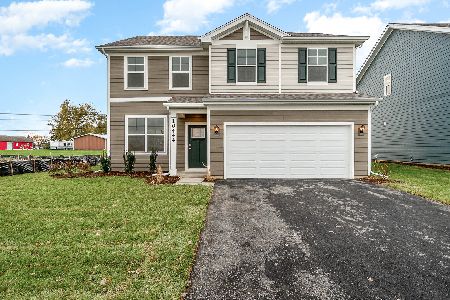9310 106th Avenue, St John, Indiana 46373
$398,000
|
Sold
|
|
| Status: | Closed |
| Sqft: | 2,597 |
| Cost/Sqft: | $156 |
| Beds: | 4 |
| Baths: | 3 |
| Year Built: | 2014 |
| Property Taxes: | $4,902 |
| Days On Market: | 2800 |
| Lot Size: | 0,00 |
Description
No need to build! This 4 year young gorgeous 1.5 story home located in the prestigious Gates of St.John is immaculate and move in ready! Having stone accents,newly landscaped yard and covered front porch presents great curb appeal. The pleasing foyer with views of the living room that hosts a grand stone fireplace & windows from floor to the cathedral ceilings. The open concept kitchen offers HW floors, granite countertops,SS appliances, pantry, breakfast bar, custom two toned cabinetry and custom lighting . The master bedroom and En Suite on the main flr. flaunts a generous WIC, dual sinks, large separate glass enclosed shower and spa bath. The upper level has an additional 3 bedrooms and a full bathroom with laundry shoot that leads to the main flr. laundry room w/folding station and is adjacent to the mud room with custom bench and 790 Sq.Ft Garage. The home even has a whole house water filter system! Do not miss out on your dream home! Schedule your viewing today.
Property Specifics
| Single Family | |
| — | |
| — | |
| 2014 | |
| Full | |
| — | |
| No | |
| — |
| Lake | |
| — | |
| 300 / Annual | |
| Other | |
| Public | |
| Public Sewer | |
| 09962355 | |
| 4515033010020000 |
Property History
| DATE: | EVENT: | PRICE: | SOURCE: |
|---|---|---|---|
| 18 Jun, 2015 | Sold | $372,900 | MRED MLS |
| 9 Jun, 2015 | Under contract | $379,900 | MRED MLS |
| 8 Mar, 2015 | Listed for sale | $379,900 | MRED MLS |
| 19 Jul, 2018 | Sold | $398,000 | MRED MLS |
| 12 Jun, 2018 | Under contract | $405,000 | MRED MLS |
| 24 May, 2018 | Listed for sale | $405,000 | MRED MLS |
Room Specifics
Total Bedrooms: 4
Bedrooms Above Ground: 4
Bedrooms Below Ground: 0
Dimensions: —
Floor Type: Carpet
Dimensions: —
Floor Type: Carpet
Dimensions: —
Floor Type: Carpet
Full Bathrooms: 3
Bathroom Amenities: Whirlpool,Separate Shower,Double Sink
Bathroom in Basement: 0
Rooms: Foyer,Mud Room
Basement Description: Unfinished,Bathroom Rough-In
Other Specifics
| 3.5 | |
| Concrete Perimeter | |
| Concrete | |
| Patio, Porch | |
| — | |
| 140 X 80 | |
| — | |
| Full | |
| Vaulted/Cathedral Ceilings, Hardwood Floors, First Floor Bedroom, First Floor Laundry | |
| Range, Microwave, Dishwasher, Refrigerator, Disposal, Stainless Steel Appliance(s) | |
| Not in DB | |
| — | |
| — | |
| — | |
| Gas Starter |
Tax History
| Year | Property Taxes |
|---|---|
| 2015 | $3,000 |
| 2018 | $4,902 |
Contact Agent
Nearby Similar Homes
Nearby Sold Comparables
Contact Agent
Listing Provided By
Century 21 Affiliated







