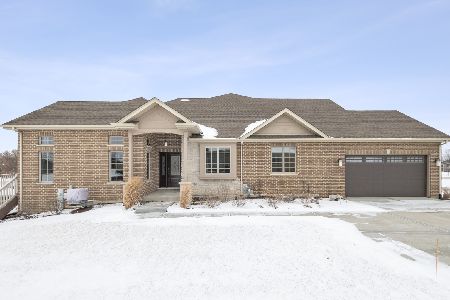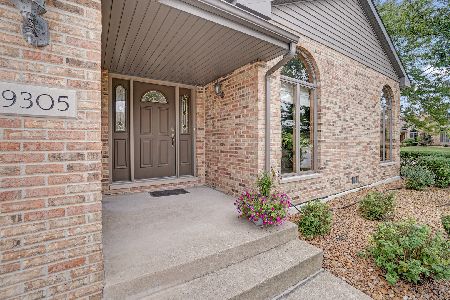9310 Fox Run Circle, Frankfort, Illinois 60423
$320,000
|
Sold
|
|
| Status: | Closed |
| Sqft: | 2,188 |
| Cost/Sqft: | $148 |
| Beds: | 2 |
| Baths: | 3 |
| Year Built: | 1993 |
| Property Taxes: | $7,651 |
| Days On Market: | 2489 |
| Lot Size: | 0,00 |
Description
Quality Ranch Duplex Living at its Finest!! If you have been looking for a 3 bedroom, 3 bath ranch duplex/townhome with deluxe finishes, a great location, and an association with pool/clubhouse amenities....Then look no further!!! Hunt Club Estates is close to transportation, shopping, and Lincoln-Way East school. This home has a great kitchen, hardwood floors, rich looking 6-panel doors, 10 foot ceiling in the great room, finished basement, separate office/den/sunroom, and a great master suite. The huge master bedroom suite boasts a walk-in closet, double sinks, oversized whirlpool, and a step-in shower. You'll enjoy the up to date open kitchen/dining room area with tons of light streaming in from the south facing windows and the sliding glass door. There is a ton of room for storage in the basement. Granite! French Doors to office! Gas Fireplace! Swim to your heart's content this summer!!
Property Specifics
| Condos/Townhomes | |
| 1 | |
| — | |
| 1993 | |
| Partial | |
| — | |
| No | |
| — |
| Will | |
| — | |
| 280 / Monthly | |
| Clubhouse,Pool,Exterior Maintenance,Lawn Care,Snow Removal | |
| Public | |
| Public Sewer | |
| 10325096 | |
| 1909221260021001 |
Nearby Schools
| NAME: | DISTRICT: | DISTANCE: | |
|---|---|---|---|
|
High School
Lincoln-way East High School |
210 | Not in DB | |
Property History
| DATE: | EVENT: | PRICE: | SOURCE: |
|---|---|---|---|
| 21 May, 2014 | Sold | $246,000 | MRED MLS |
| 29 Jan, 2014 | Under contract | $257,000 | MRED MLS |
| — | Last price change | $259,000 | MRED MLS |
| 13 Sep, 2013 | Listed for sale | $269,900 | MRED MLS |
| 24 May, 2019 | Sold | $320,000 | MRED MLS |
| 2 Apr, 2019 | Under contract | $324,900 | MRED MLS |
| 29 Mar, 2019 | Listed for sale | $324,900 | MRED MLS |
Room Specifics
Total Bedrooms: 3
Bedrooms Above Ground: 2
Bedrooms Below Ground: 1
Dimensions: —
Floor Type: Carpet
Dimensions: —
Floor Type: Carpet
Full Bathrooms: 3
Bathroom Amenities: Whirlpool,Separate Shower,Double Sink
Bathroom in Basement: 1
Rooms: Den
Basement Description: Finished,Crawl
Other Specifics
| 2 | |
| Concrete Perimeter | |
| Concrete | |
| Deck, Storms/Screens, End Unit, Cable Access | |
| — | |
| COMMON | |
| — | |
| Full | |
| Skylight(s), Hardwood Floors, First Floor Bedroom, First Floor Laundry, First Floor Full Bath | |
| Range, Dishwasher, Refrigerator, Washer, Dryer, Disposal, Range Hood | |
| Not in DB | |
| — | |
| — | |
| Exercise Room, Party Room, Pool | |
| Gas Log, Gas Starter |
Tax History
| Year | Property Taxes |
|---|---|
| 2014 | $7,995 |
| 2019 | $7,651 |
Contact Agent
Nearby Sold Comparables
Contact Agent
Listing Provided By
Century 21 Pride Realty





