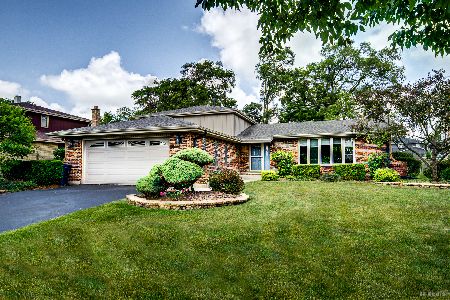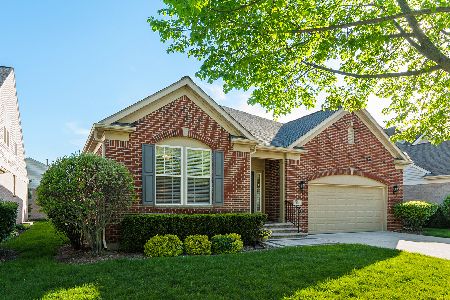9310 Kilrea Drive, Orland Park, Illinois 60462
$582,000
|
Sold
|
|
| Status: | Closed |
| Sqft: | 3,259 |
| Cost/Sqft: | $178 |
| Beds: | 2 |
| Baths: | 3 |
| Year Built: | 2005 |
| Property Taxes: | $10,346 |
| Days On Market: | 281 |
| Lot Size: | 0,00 |
Description
Exceptional Hansbury Model. This unique home offers the convenience of two living spaces in one. Enjoy full single-level living on the first floor, complete with a finished basement that has an equal amount of square footage. As you enter, you'll be greeted by a beautiful foyer featuring hardwood floors. The main level includes a spacious master bedroom with an ensuite bathroom and a huge walk-in closet. There's also another large bedroom on the first floor with a shared bathroom, plus a wonderful 14X10 office. The main-level laundry adds practicality to the floor plan. The oversized great room boasts high ceilings, a cozy fireplace, and stunning views. The custom kitchen opens up to the great room and leads to a lovely patio, all with top-of-the-line appliances that will remain with the home. The finished lower level features two good-sized bedrooms and a full bathroom. The spacious rec room measures 28X25, in addition to a generous 35 x 21 storage room, making it perfect for related living. You must see the incredible size to believe it! Enjoy a private backyard area that adds to the allure of this exceptional home. In the Southmoor gated community.
Property Specifics
| Single Family | |
| — | |
| — | |
| 2005 | |
| — | |
| HANSBURY | |
| No | |
| — |
| Cook | |
| Southmoor | |
| 234 / Monthly | |
| — | |
| — | |
| — | |
| 12303059 | |
| 23343080210000 |
Nearby Schools
| NAME: | DISTRICT: | DISTANCE: | |
|---|---|---|---|
|
High School
Carl Sandburg High School |
230 | Not in DB | |
Property History
| DATE: | EVENT: | PRICE: | SOURCE: |
|---|---|---|---|
| 4 Apr, 2025 | Sold | $582,000 | MRED MLS |
| 11 Mar, 2025 | Under contract | $579,900 | MRED MLS |
| 4 Mar, 2025 | Listed for sale | $579,900 | MRED MLS |
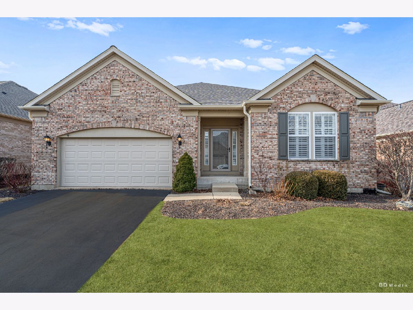
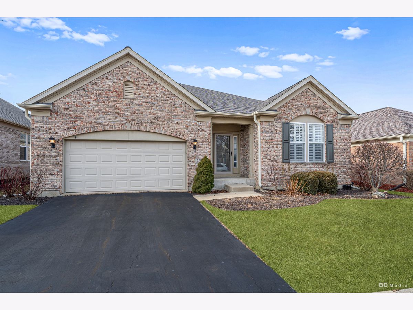
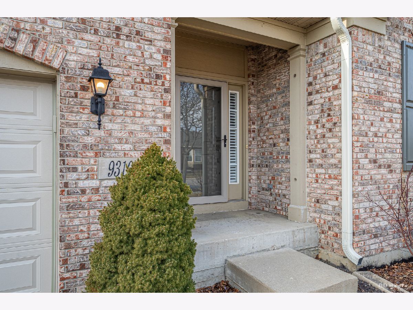
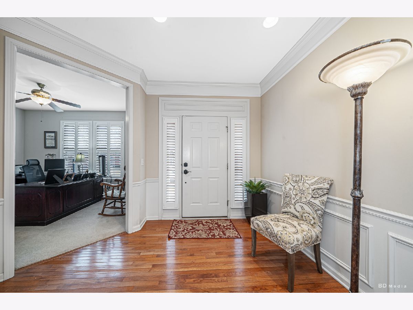
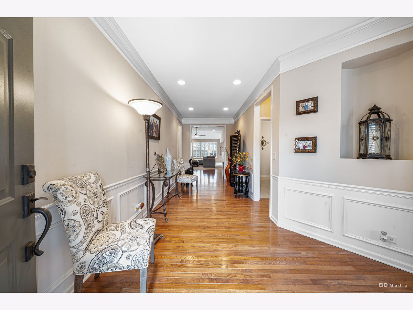
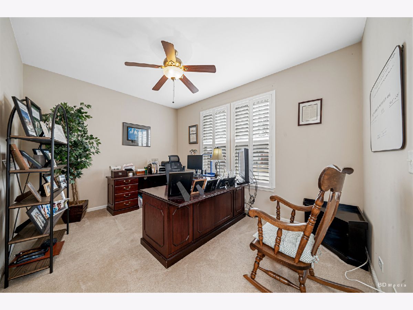
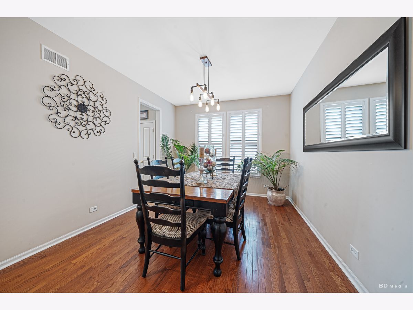
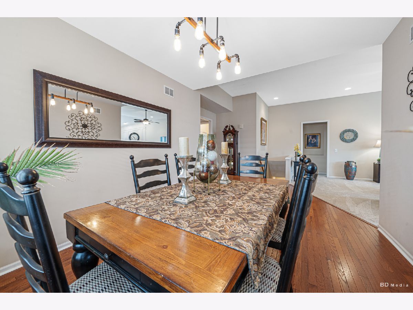
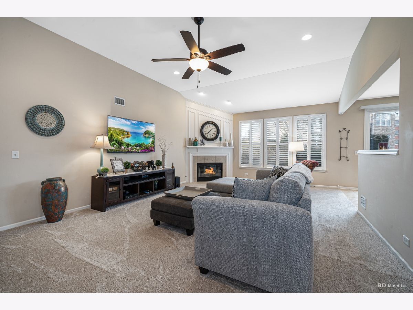
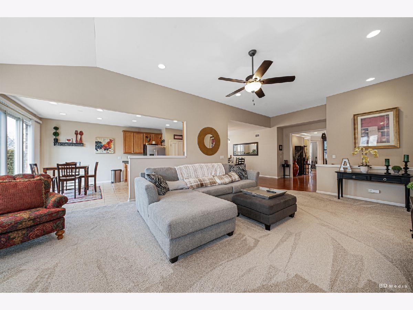
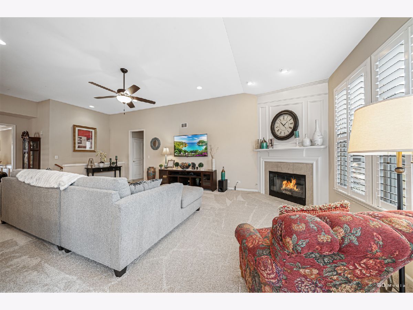
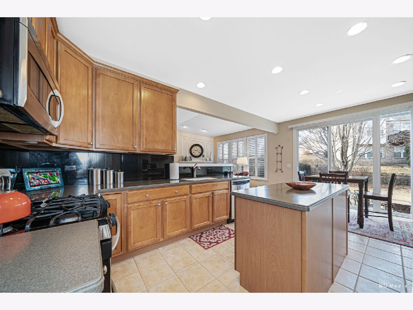
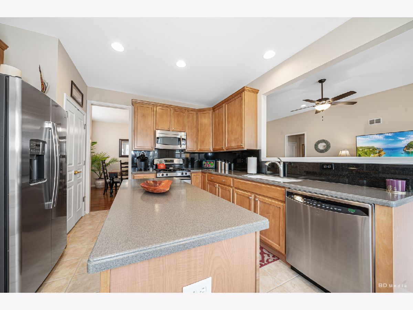
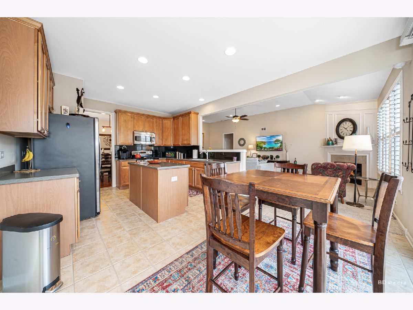
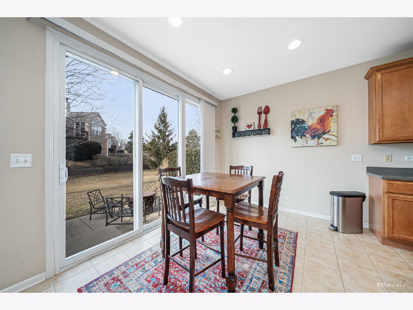
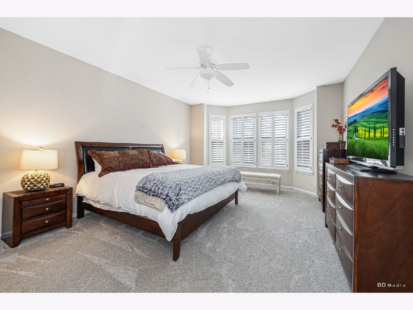
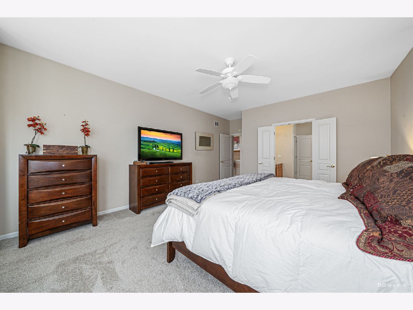
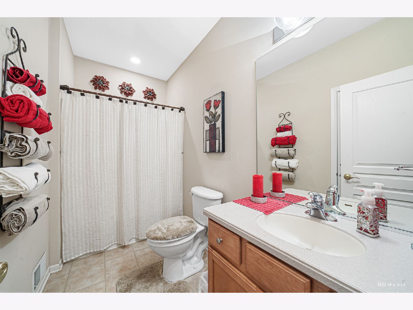
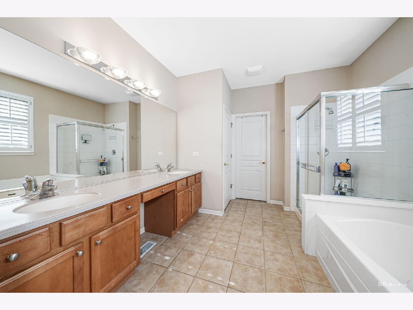
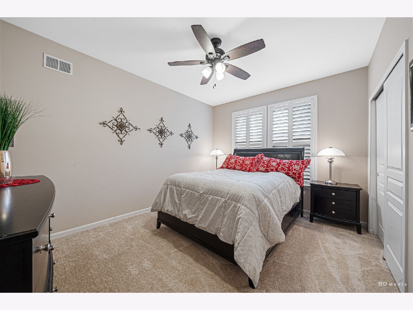
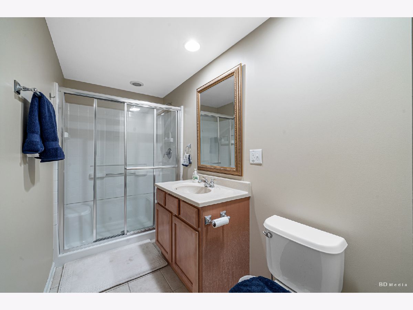

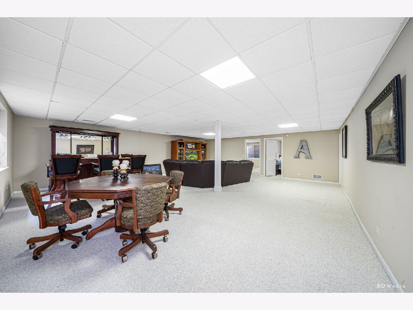
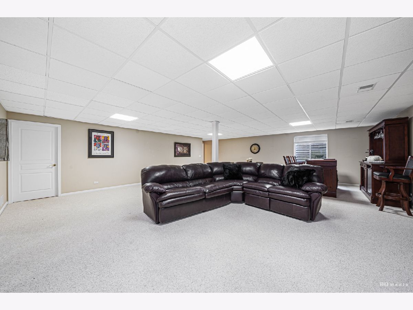

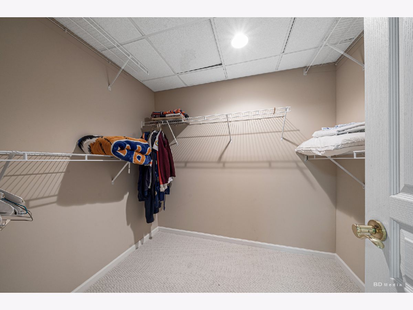
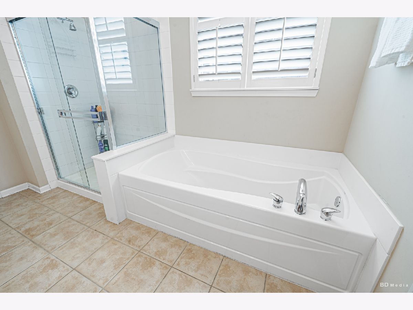
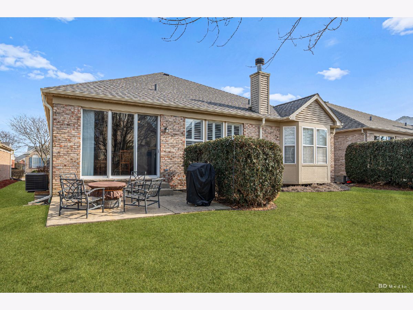
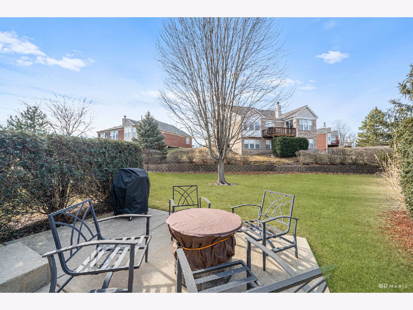
Room Specifics
Total Bedrooms: 4
Bedrooms Above Ground: 2
Bedrooms Below Ground: 2
Dimensions: —
Floor Type: —
Dimensions: —
Floor Type: —
Dimensions: —
Floor Type: —
Full Bathrooms: 3
Bathroom Amenities: Whirlpool,Separate Shower
Bathroom in Basement: 1
Rooms: —
Basement Description: —
Other Specifics
| 2 | |
| — | |
| — | |
| — | |
| — | |
| 56X114X63X135 | |
| — | |
| — | |
| — | |
| — | |
| Not in DB | |
| — | |
| — | |
| — | |
| — |
Tax History
| Year | Property Taxes |
|---|---|
| 2025 | $10,346 |
Contact Agent
Nearby Sold Comparables
Contact Agent
Listing Provided By
HomeSmart Realty Group

