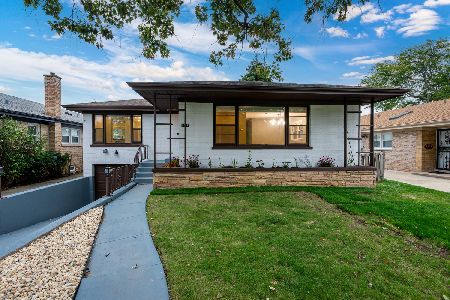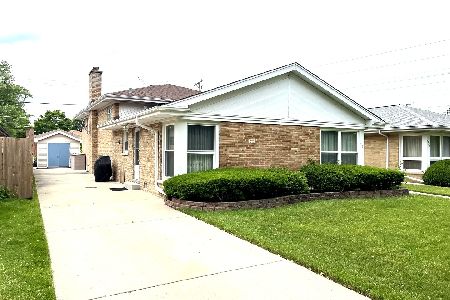9311 Central Avenue, Morton Grove, Illinois 60053
$225,000
|
Sold
|
|
| Status: | Closed |
| Sqft: | 0 |
| Cost/Sqft: | — |
| Beds: | 3 |
| Baths: | 2 |
| Year Built: | 1959 |
| Property Taxes: | $1,700 |
| Days On Market: | 6150 |
| Lot Size: | 0,00 |
Description
Great Opportunity! 3 BR/ 1.1 Bath Brick Ranch in super convenient Morton Grove location! Hardwood flrs in BR's and under carpet in LR. Eat-in kit with built-in sitting area. Sep DR with sliding glass door to patio and backyard. Huge fam room in basement plus oversized utility room/workshop/laundry area. New roof and furnace (3 months). 2.5 car gar. NOTE: Taxes reflect homeowners exemp, senior exemp & senior freeze.
Property Specifics
| Single Family | |
| — | |
| Ranch | |
| 1959 | |
| Full | |
| RANCH | |
| No | |
| — |
| Cook | |
| — | |
| 0 / Not Applicable | |
| None | |
| Lake Michigan | |
| Public Sewer | |
| 07201272 | |
| 10161130590000 |
Nearby Schools
| NAME: | DISTRICT: | DISTANCE: | |
|---|---|---|---|
|
Grade School
Jane Stenson School |
68 | — | |
|
Middle School
Old Orchard Junior High School |
68 | Not in DB | |
|
High School
Niles North High School |
219 | Not in DB | |
Property History
| DATE: | EVENT: | PRICE: | SOURCE: |
|---|---|---|---|
| 1 Jul, 2009 | Sold | $225,000 | MRED MLS |
| 26 May, 2009 | Under contract | $259,000 | MRED MLS |
| 29 Apr, 2009 | Listed for sale | $259,000 | MRED MLS |
Room Specifics
Total Bedrooms: 3
Bedrooms Above Ground: 3
Bedrooms Below Ground: 0
Dimensions: —
Floor Type: Hardwood
Dimensions: —
Floor Type: Hardwood
Full Bathrooms: 2
Bathroom Amenities: —
Bathroom in Basement: 0
Rooms: Foyer,Workshop
Basement Description: Finished
Other Specifics
| 2 | |
| — | |
| — | |
| Patio | |
| Fenced Yard | |
| 60X116 | |
| — | |
| None | |
| — | |
| Range, Dishwasher, Washer, Dryer | |
| Not in DB | |
| Horse-Riding Area, Horse-Riding Trails, Street Paved | |
| — | |
| — | |
| — |
Tax History
| Year | Property Taxes |
|---|---|
| 2009 | $1,700 |
Contact Agent
Nearby Similar Homes
Nearby Sold Comparables
Contact Agent
Listing Provided By
Century 21 Marino, Inc.






