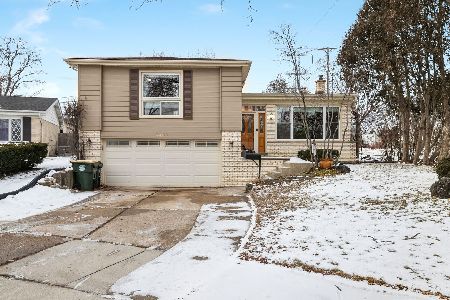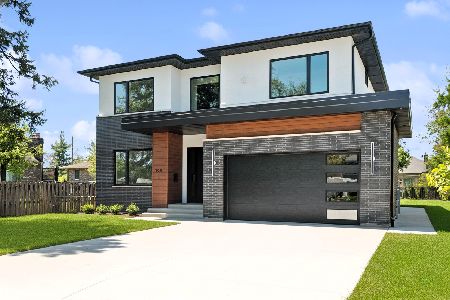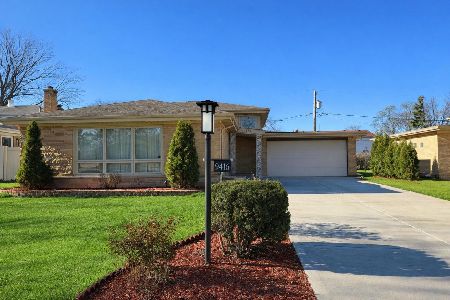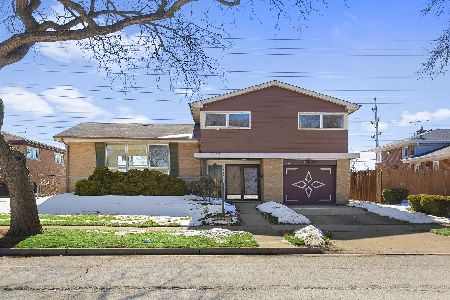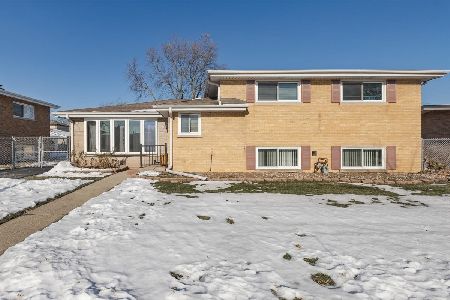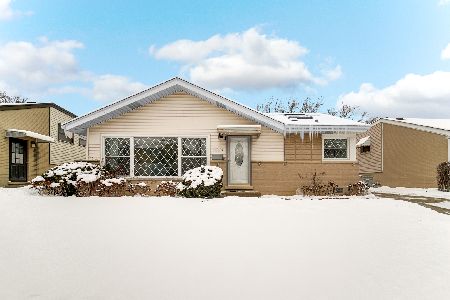9312 Michael Court, Morton Grove, Illinois 60053
$395,000
|
Sold
|
|
| Status: | Closed |
| Sqft: | 1,776 |
| Cost/Sqft: | $234 |
| Beds: | 4 |
| Baths: | 3 |
| Year Built: | 1969 |
| Property Taxes: | $8,800 |
| Days On Market: | 1928 |
| Lot Size: | 0,14 |
Description
Spacious split level home with updates throughout! Light and bright with eastern exposure allowing an abundance of natural light coming from the wall of windows in the living room. Upper level offers a beautifully updated kitchen with stunning marble tile floors, modern cabinetry, huge island, and an upgrade stainless appliance suite. Separate dining room. Master bedroom with eastern facing floor to ceiling windows, Walk-In closet, and a NEW luxurious private bath with marble tile flooring and shower surround. 2 additional large bedrooms complete the upper level with 2 closets each.Tremendous lower level with generous family room with wet bar and walkout to the amazing backyard. A convenient office/bedroom that is ideal for a home office or e-learning space. Lower level laundry and half bath. Enjoy the views of your private yard from your raised deck and large concrete patio. 2 car garage and new concrete driveway. Other upgrades to note: lighting features, smart thermostat, new carpet, toilets and vanities. Convenient location near shopping/dining and interstate access. You will not want to miss this one!
Property Specifics
| Single Family | |
| — | |
| Tri-Level | |
| 1969 | |
| Partial,Walkout | |
| — | |
| No | |
| 0.14 |
| Cook | |
| Mortonaire | |
| 0 / Not Applicable | |
| None | |
| Lake Michigan | |
| Sewer-Storm | |
| 10938112 | |
| 09131020340000 |
Nearby Schools
| NAME: | DISTRICT: | DISTANCE: | |
|---|---|---|---|
|
Grade School
Melzer School |
63 | — | |
|
Middle School
Gemini Junior High School |
63 | Not in DB | |
|
High School
Maine East High School |
207 | Not in DB | |
Property History
| DATE: | EVENT: | PRICE: | SOURCE: |
|---|---|---|---|
| 18 Sep, 2009 | Sold | $239,900 | MRED MLS |
| 21 Aug, 2009 | Under contract | $249,900 | MRED MLS |
| — | Last price change | $260,000 | MRED MLS |
| 6 May, 2009 | Listed for sale | $299,900 | MRED MLS |
| 28 Dec, 2020 | Sold | $395,000 | MRED MLS |
| 14 Dec, 2020 | Under contract | $414,911 | MRED MLS |
| 20 Nov, 2020 | Listed for sale | $414,911 | MRED MLS |
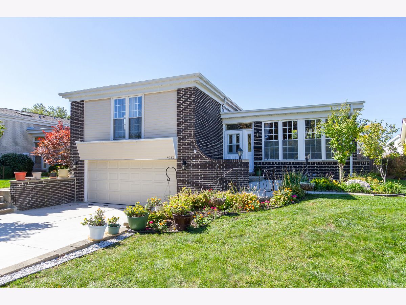
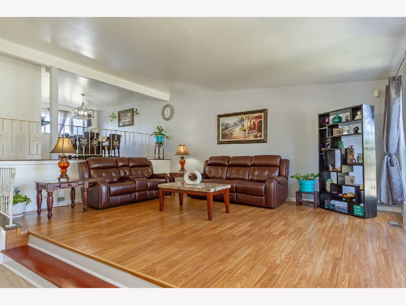
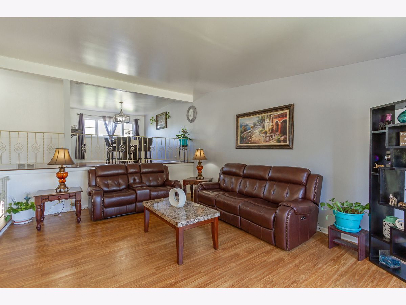
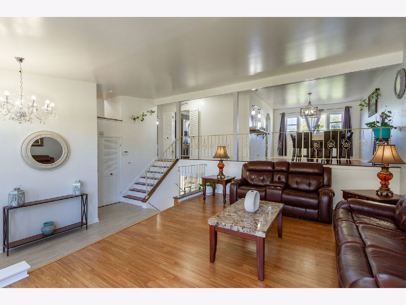
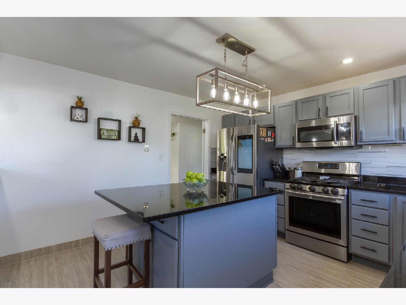
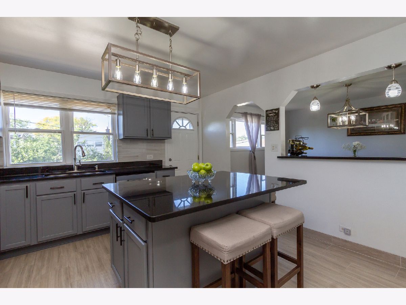
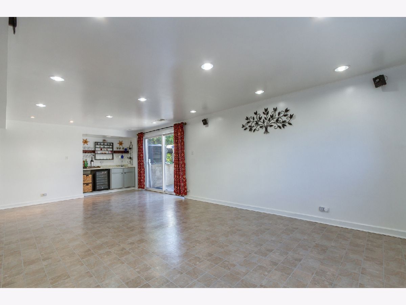
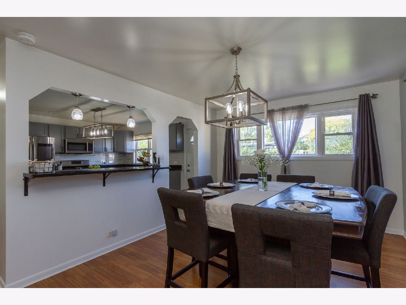
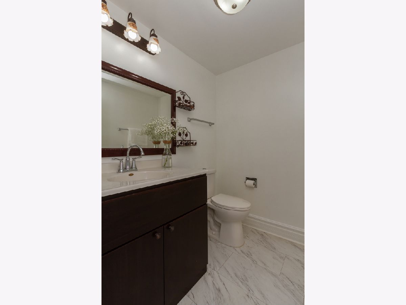
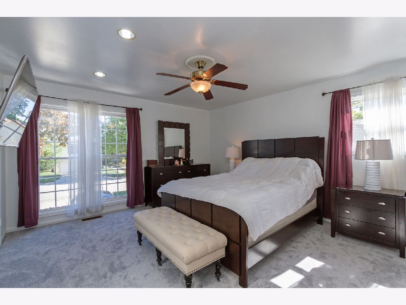
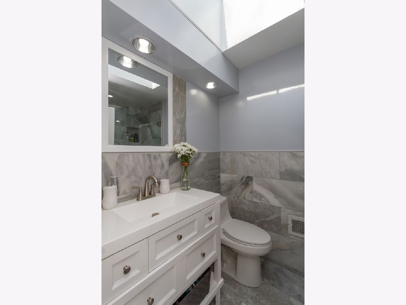
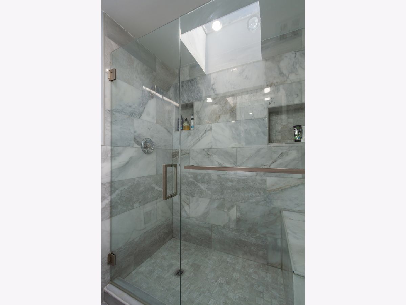
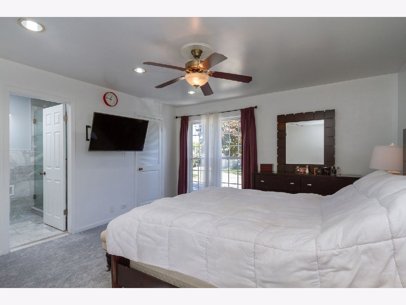
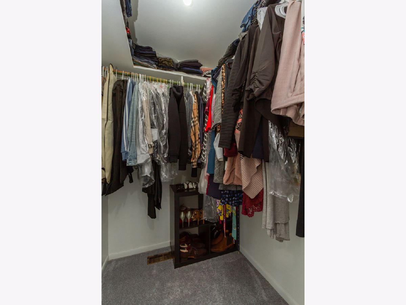
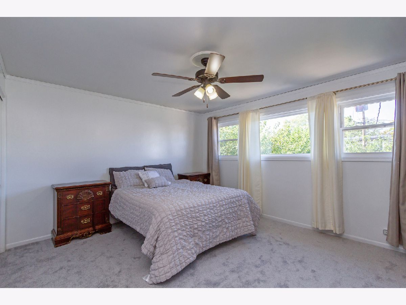
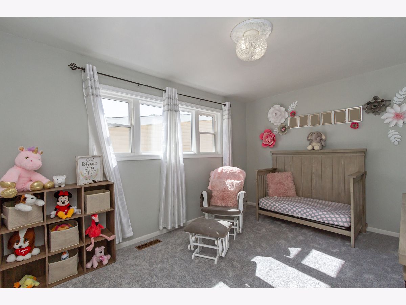
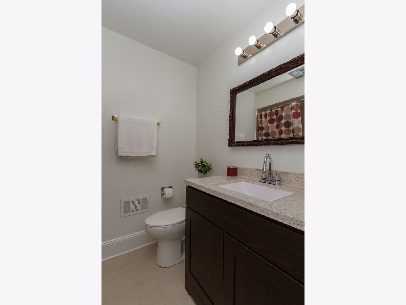
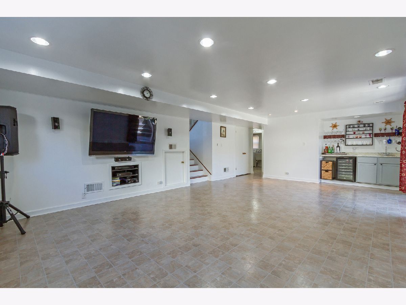
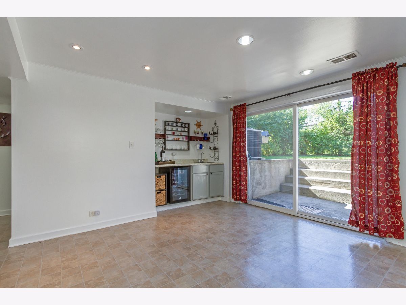
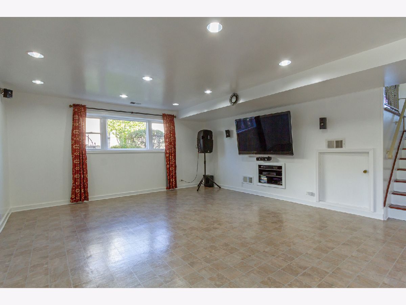
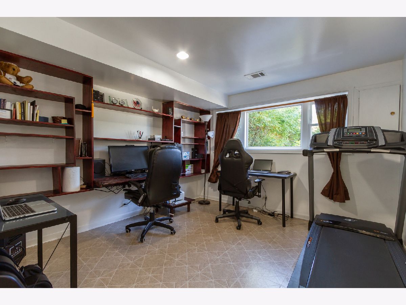
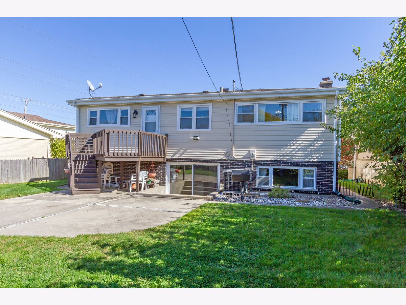
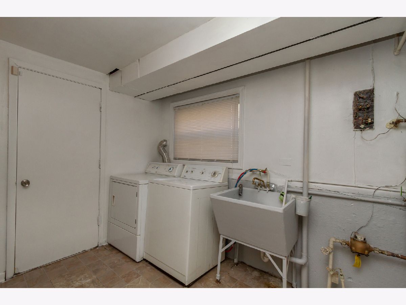
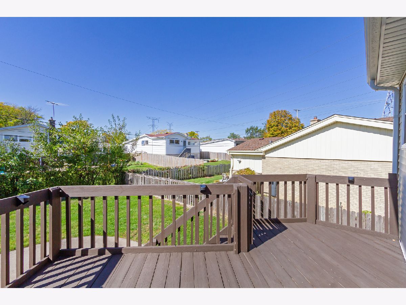
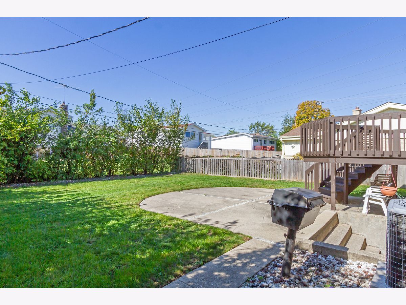
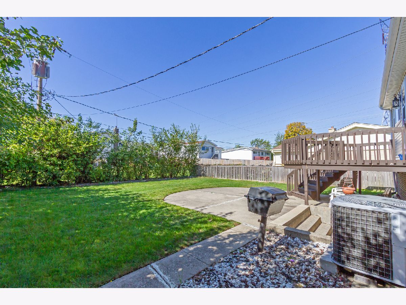
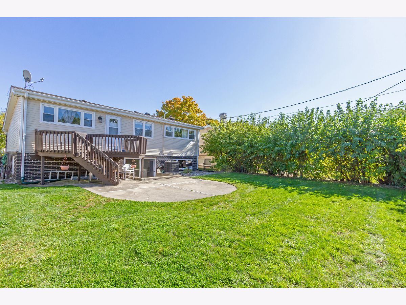
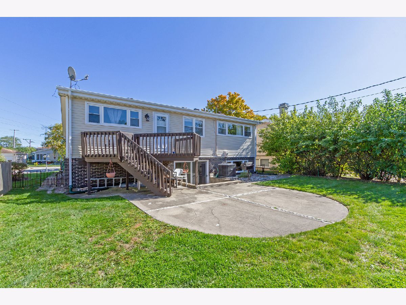
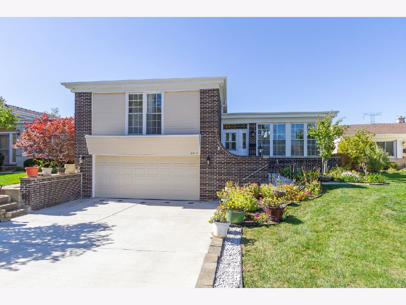
Room Specifics
Total Bedrooms: 4
Bedrooms Above Ground: 4
Bedrooms Below Ground: 0
Dimensions: —
Floor Type: —
Dimensions: —
Floor Type: —
Dimensions: —
Floor Type: —
Full Bathrooms: 3
Bathroom Amenities: Separate Shower
Bathroom in Basement: 1
Rooms: No additional rooms
Basement Description: Finished,Crawl,Exterior Access
Other Specifics
| 2 | |
| Concrete Perimeter | |
| Concrete | |
| Deck, Patio | |
| Cul-De-Sac | |
| 42X122X50X115X10 | |
| — | |
| Full | |
| Vaulted/Cathedral Ceilings, Skylight(s), Bar-Wet | |
| Double Oven, Range, Dishwasher, Refrigerator, Washer, Dryer | |
| Not in DB | |
| Curbs, Sidewalks, Street Lights, Street Paved | |
| — | |
| — | |
| — |
Tax History
| Year | Property Taxes |
|---|---|
| 2009 | $6,123 |
| 2020 | $8,800 |
Contact Agent
Nearby Similar Homes
Nearby Sold Comparables
Contact Agent
Listing Provided By
RE/MAX Suburban

