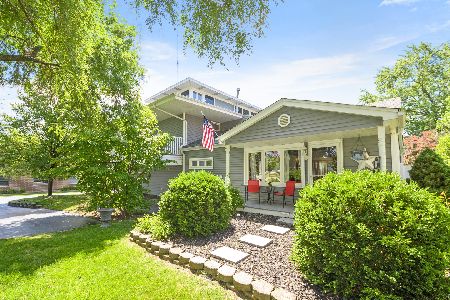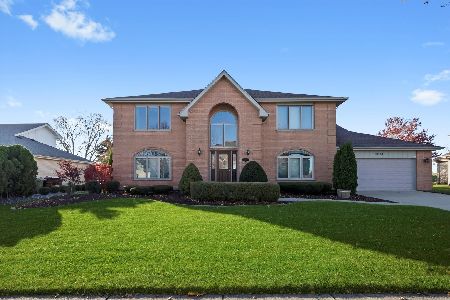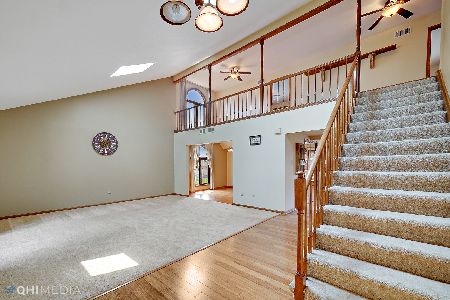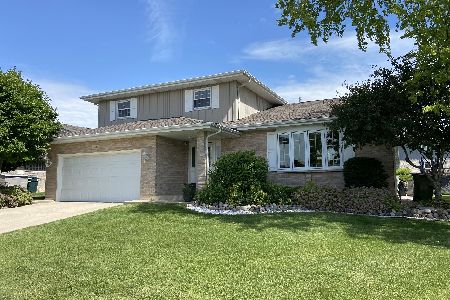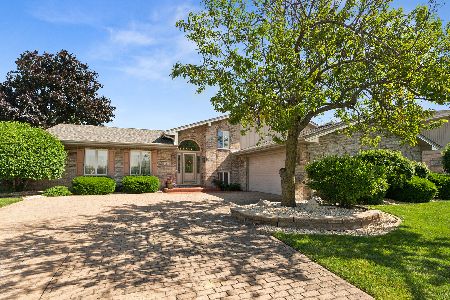9313 Sutton Place, Tinley Park, Illinois 60487
$395,000
|
Sold
|
|
| Status: | Closed |
| Sqft: | 3,250 |
| Cost/Sqft: | $128 |
| Beds: | 5 |
| Baths: | 3 |
| Year Built: | 1989 |
| Property Taxes: | $9,961 |
| Days On Market: | 2439 |
| Lot Size: | 0,24 |
Description
Wow! From the moment you arrive, you'll feel like you're walking through the pages of a Pottery Barn catalog! Expertly decorated & maintained, this 4/5 bed, 3 bath Fane shows like a model! Great curb appeal is just the beginning.. enter the newer front door to the open, 2story liv room which flows nicely thru to the formal din room. Updated eat-in kitchen feats plenty of cabinets & hi-end countertops. Inviting fam room boasts newer carpeting, fireplace & 5th bed/office. Full bath & laundry on the main level! Upstairs you'll find 4 nice-sized bedrooms, all featuring neutral decor & ample closet space. Main bath just remodeled w/ white vanity& gray tile. Huge master w/ vaulted ceilings has an updated private bath & tons of closet space. Finished basement is a great place to entertain w/ dry bar. Large storage area & crawl space, too! Park-like yard features inviting deck & above ground pool. Prof landscaping & 3 car garage. This one has it all - will not last!
Property Specifics
| Single Family | |
| — | |
| — | |
| 1989 | |
| Partial | |
| FANE | |
| No | |
| 0.24 |
| Cook | |
| Timbers West | |
| 0 / Not Applicable | |
| None | |
| Lake Michigan | |
| Public Sewer | |
| 10387426 | |
| 27341070320000 |
Property History
| DATE: | EVENT: | PRICE: | SOURCE: |
|---|---|---|---|
| 16 Aug, 2019 | Sold | $395,000 | MRED MLS |
| 13 Jul, 2019 | Under contract | $414,900 | MRED MLS |
| — | Last price change | $425,000 | MRED MLS |
| 21 May, 2019 | Listed for sale | $425,000 | MRED MLS |
| 17 Sep, 2021 | Sold | $417,000 | MRED MLS |
| 1 Aug, 2021 | Under contract | $424,900 | MRED MLS |
| — | Last price change | $429,900 | MRED MLS |
| 16 Jul, 2021 | Listed for sale | $429,900 | MRED MLS |
Room Specifics
Total Bedrooms: 5
Bedrooms Above Ground: 5
Bedrooms Below Ground: 0
Dimensions: —
Floor Type: Carpet
Dimensions: —
Floor Type: Carpet
Dimensions: —
Floor Type: Carpet
Dimensions: —
Floor Type: —
Full Bathrooms: 3
Bathroom Amenities: —
Bathroom in Basement: 0
Rooms: Bedroom 5,Recreation Room,Loft
Basement Description: Partially Finished
Other Specifics
| 3 | |
| — | |
| — | |
| Deck, Above Ground Pool, Storms/Screens | |
| Landscaped | |
| 78X134 | |
| — | |
| Full | |
| Vaulted/Cathedral Ceilings, Hardwood Floors, First Floor Bedroom, First Floor Laundry, First Floor Full Bath, Built-in Features | |
| Range, Microwave, Dishwasher, Refrigerator, Washer, Dryer, Disposal | |
| Not in DB | |
| — | |
| — | |
| — | |
| — |
Tax History
| Year | Property Taxes |
|---|---|
| 2019 | $9,961 |
| 2021 | $10,440 |
Contact Agent
Nearby Similar Homes
Nearby Sold Comparables
Contact Agent
Listing Provided By
RE/MAX 1st Service

