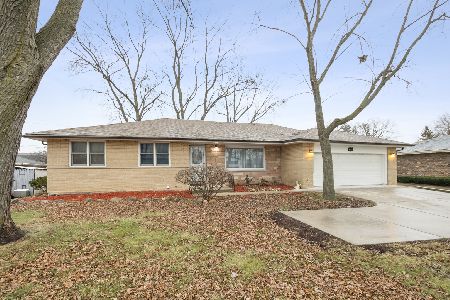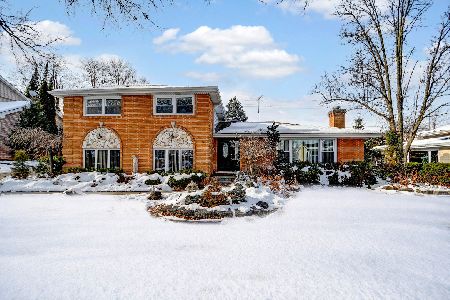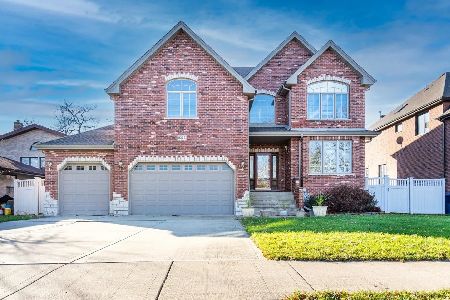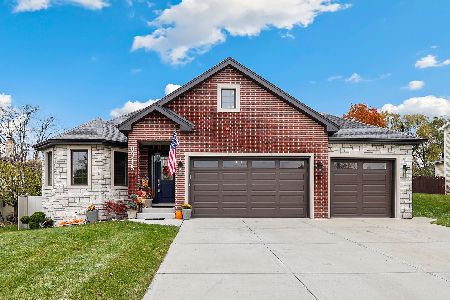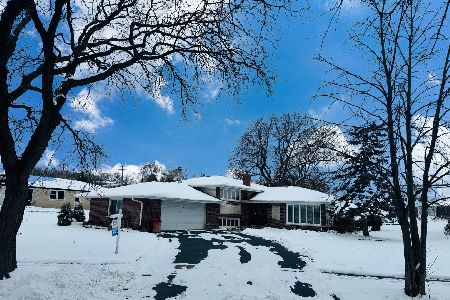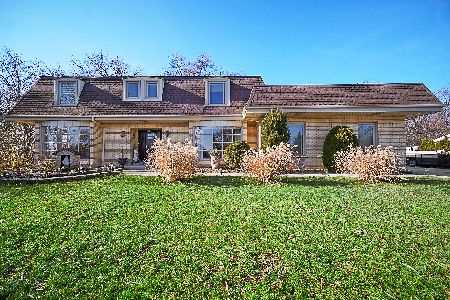9315 86th Court, Hickory Hills, Illinois 60457
$357,500
|
Sold
|
|
| Status: | Closed |
| Sqft: | 2,304 |
| Cost/Sqft: | $160 |
| Beds: | 3 |
| Baths: | 2 |
| Year Built: | 1955 |
| Property Taxes: | $4,580 |
| Days On Market: | 2059 |
| Lot Size: | 0,41 |
Description
A MUST SEE! Better than NEW 2020 rehab Magnolia style QUAD LEVEL on almost 1/2 acre lot located in the most desirable area of Hickory Hills. Completely redone to provide the design concept much sought after nowadays. 4 bedrooms and 2 full bathrooms with approximately 2300 square feet on 4 levels of living space. Numerous over the top details including designer finishes, 2 fireplaces (one being a quartz floor to ceiling), designated mud room, sliding barn doors, beautiful hard wood flooring, recessed lighting, modern white doors and trim throughout, open concept plus much more. Family and friends will be talking about this impeccable kitchen featuring plenty of custom grey cabinetry with gorgeous quartz counters, big island with seating, built ins, stainless steel appliances including built in microwave, range hood, pendant lighting and signature subway back splash tiling. Adjacent dining and living rooms will provide the ultimate entertaining space. 3 bedrooms including master suite are located on the upper level providing much desired privacy. Spacious master en suite with full bath and double closets. Both bathrooms are stunning with features such as soaking tub, separate glass shower and detailed tile work. Finished lower level provides a bedroom and spacious family room. Painted white exterior brick accented by grey cedar, new asphalt driveway with attached 2 car garage (6 ft tall door allowing comfortably large cars). Located in award winning 230 school district. Close to forest preserves, LaGrange and I-294. VA & FHA loans welcome. Professional landscaping, brand new asphalt. House has been redone inside out and WORK DONE WITH PERMITS. (roof, all mechanicals, electric, plumbing etc)
Property Specifics
| Single Family | |
| — | |
| Quad Level | |
| 1955 | |
| Partial | |
| — | |
| No | |
| 0.41 |
| Cook | |
| — | |
| — / Not Applicable | |
| None | |
| Lake Michigan,Public | |
| Public Sewer | |
| 10728331 | |
| 23023130130000 |
Nearby Schools
| NAME: | DISTRICT: | DISTANCE: | |
|---|---|---|---|
|
Grade School
Glen Oaks Elementary School |
117 | — | |
|
Middle School
H H Conrady Junior High School |
117 | Not in DB | |
|
High School
Amos Alonzo Stagg High School |
230 | Not in DB | |
Property History
| DATE: | EVENT: | PRICE: | SOURCE: |
|---|---|---|---|
| 25 Nov, 2019 | Sold | $167,000 | MRED MLS |
| 25 Sep, 2019 | Under contract | $169,900 | MRED MLS |
| 23 Sep, 2019 | Listed for sale | $169,900 | MRED MLS |
| 10 Jul, 2020 | Sold | $357,500 | MRED MLS |
| 5 Jun, 2020 | Under contract | $367,500 | MRED MLS |
| — | Last price change | $374,900 | MRED MLS |
| 28 May, 2020 | Listed for sale | $374,900 | MRED MLS |
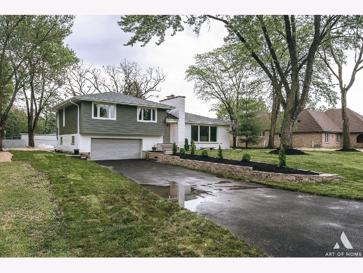
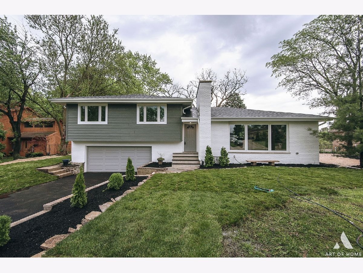
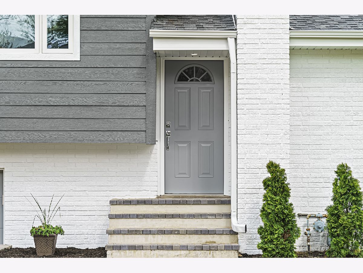
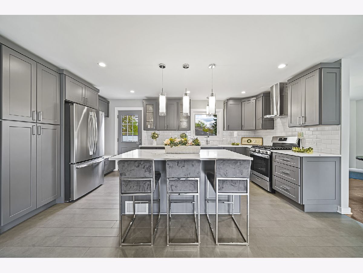
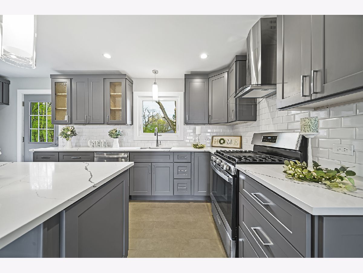
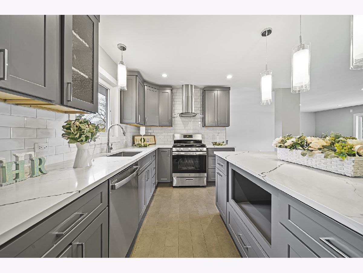
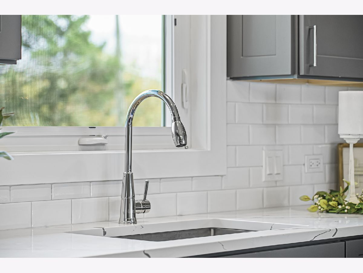
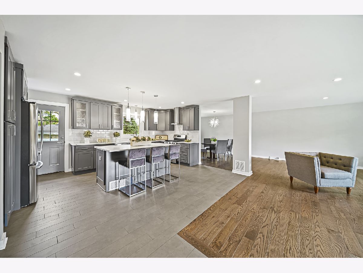
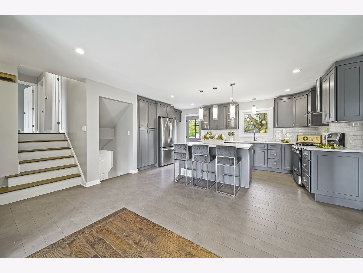
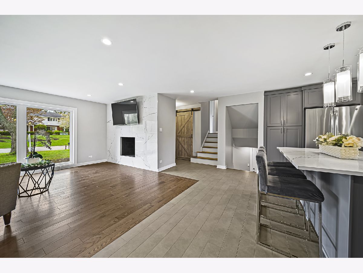
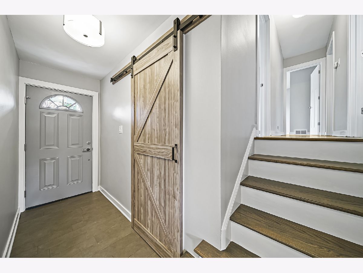
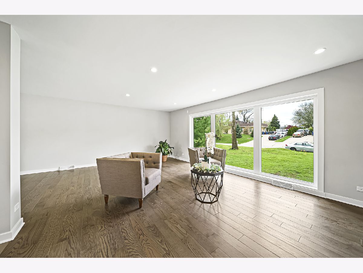
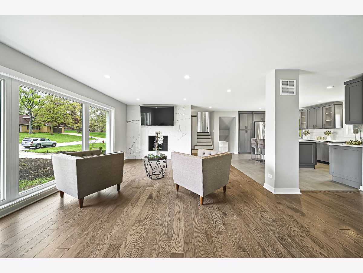
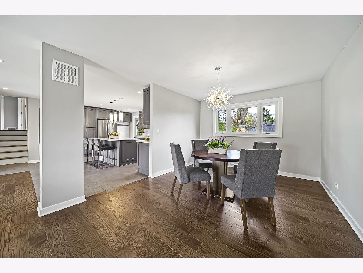
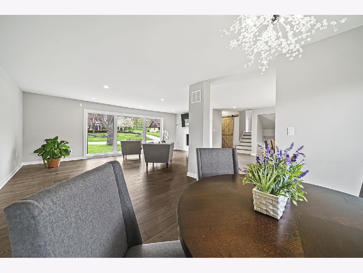
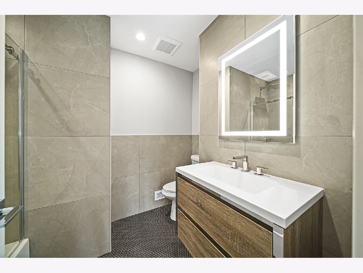
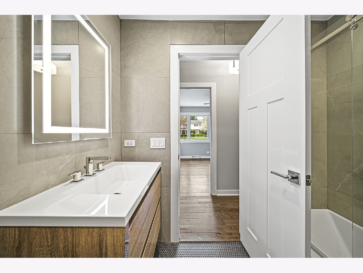
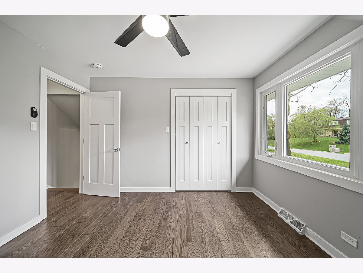
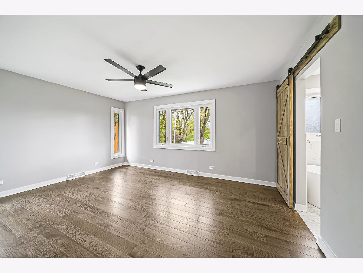
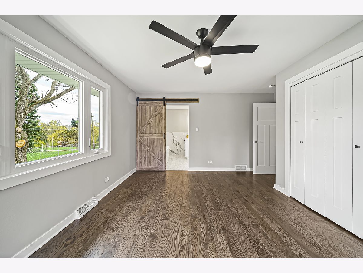
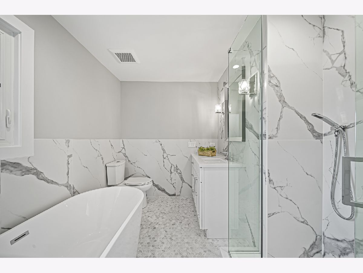
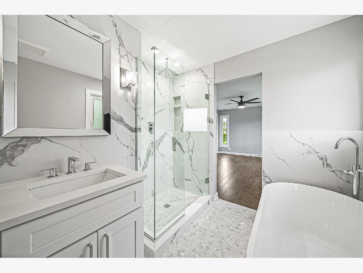
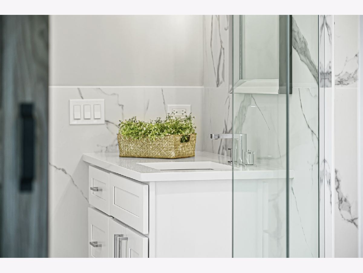
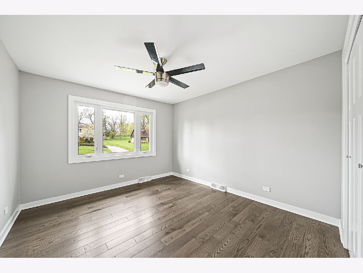
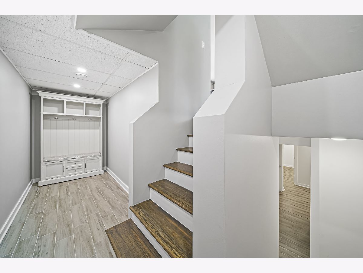
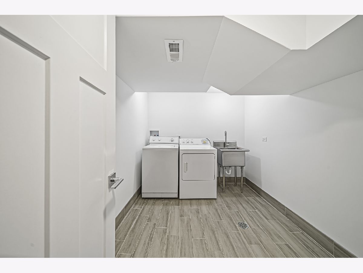
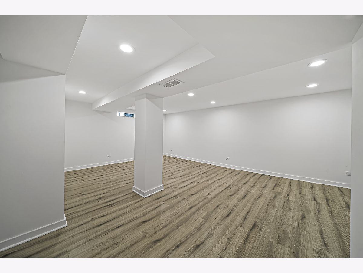
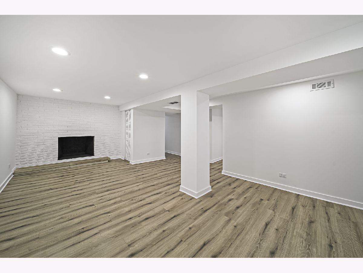
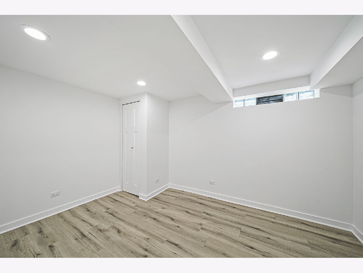
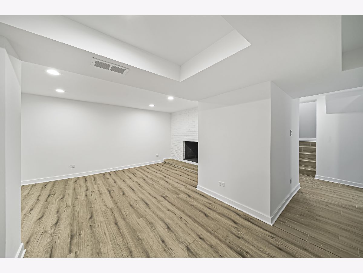
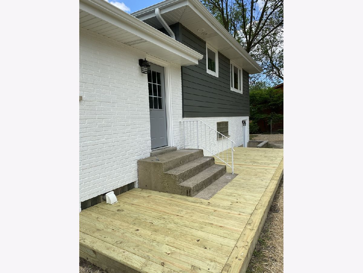
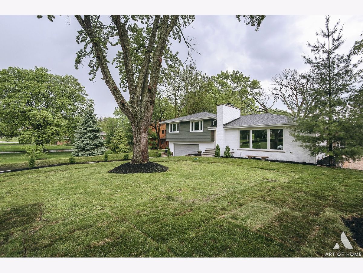
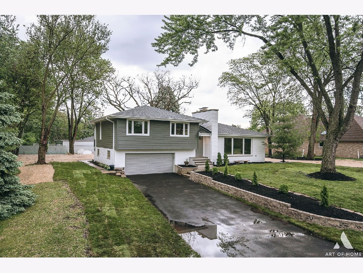
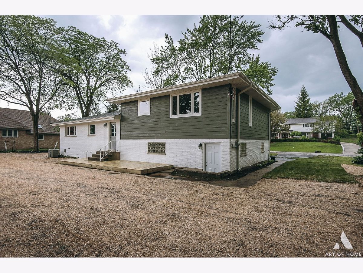
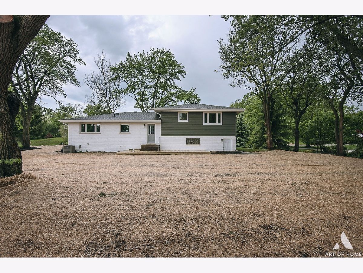
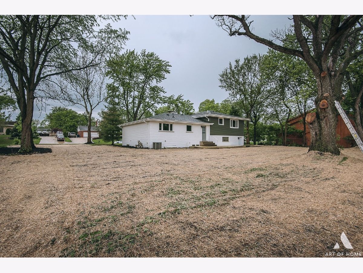
Room Specifics
Total Bedrooms: 4
Bedrooms Above Ground: 3
Bedrooms Below Ground: 1
Dimensions: —
Floor Type: Hardwood
Dimensions: —
Floor Type: —
Dimensions: —
Floor Type: —
Full Bathrooms: 2
Bathroom Amenities: Separate Shower,Soaking Tub
Bathroom in Basement: 0
Rooms: Foyer,Mud Room
Basement Description: Finished
Other Specifics
| 2 | |
| — | |
| Asphalt | |
| — | |
| — | |
| 126X141X127X141 | |
| — | |
| Full | |
| Vaulted/Cathedral Ceilings, Hardwood Floors, Built-in Features | |
| Range, Microwave, Dishwasher, Refrigerator, Washer, Dryer, Stainless Steel Appliance(s), Range Hood | |
| Not in DB | |
| Street Paved | |
| — | |
| — | |
| — |
Tax History
| Year | Property Taxes |
|---|---|
| 2019 | $4,580 |
Contact Agent
Nearby Similar Homes
Nearby Sold Comparables
Contact Agent
Listing Provided By
Boutique Home Realty

