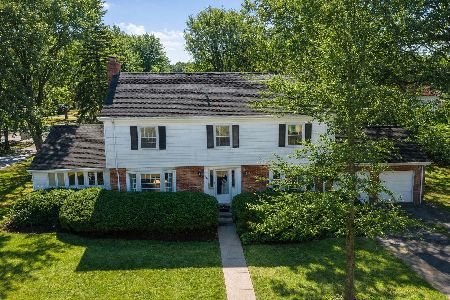9316 Drake Avenue, Evanston, Illinois 60203
$350,000
|
Sold
|
|
| Status: | Closed |
| Sqft: | 0 |
| Cost/Sqft: | — |
| Beds: | 3 |
| Baths: | 2 |
| Year Built: | 1953 |
| Property Taxes: | $8,215 |
| Days On Market: | 4379 |
| Lot Size: | 0,00 |
Description
BEAUTIFUL CUSTOM RANCH ON OVERSIZED LOT. METICULOUSLY WELL MAINTAINED. 1 BLK TO CENTRAL PARK. LOVELY BRIGHT LIVING ROOM W/WOODBURNING FIREPLACE. LARGE MAIN FLOOR FAMILY ROOM WITH GAS FIREPLACE. HRDWD FLRS IN BEDROOMS. 2 FULL BATHS. TEAR OFF ROOF 2012. HWH 2011. NEW WIND 2008. PARTIAL DRY BASEMENT FOR GREAT STORAGE & UTILITIES. 1 CAR ATTACH GAR W/ENTRY TO HOUSE. DECK. ENJOY 1 LEVEL LIVING AT ITS BEST. GREAT LOCATION!
Property Specifics
| Single Family | |
| — | |
| Ranch | |
| 1953 | |
| Partial | |
| — | |
| No | |
| — |
| Cook | |
| — | |
| 0 / Not Applicable | |
| None | |
| Public | |
| Public Sewer | |
| 08550662 | |
| 10142120160000 |
Nearby Schools
| NAME: | DISTRICT: | DISTANCE: | |
|---|---|---|---|
|
High School
Evanston Twp High School |
202 | Not in DB | |
Property History
| DATE: | EVENT: | PRICE: | SOURCE: |
|---|---|---|---|
| 29 Apr, 2014 | Sold | $350,000 | MRED MLS |
| 14 Mar, 2014 | Under contract | $360,000 | MRED MLS |
| 5 Mar, 2014 | Listed for sale | $360,000 | MRED MLS |
Room Specifics
Total Bedrooms: 3
Bedrooms Above Ground: 3
Bedrooms Below Ground: 0
Dimensions: —
Floor Type: Hardwood
Dimensions: —
Floor Type: Carpet
Full Bathrooms: 2
Bathroom Amenities: Separate Shower
Bathroom in Basement: 0
Rooms: No additional rooms
Basement Description: Unfinished
Other Specifics
| 1 | |
| — | |
| Asphalt | |
| Deck, Storms/Screens | |
| — | |
| 65 X 131 | |
| — | |
| None | |
| Hardwood Floors, First Floor Bedroom, Second Floor Laundry | |
| Range, Dishwasher, Refrigerator, Washer, Dryer, Disposal | |
| Not in DB | |
| Sidewalks, Street Lights, Street Paved | |
| — | |
| — | |
| Wood Burning, Gas Log |
Tax History
| Year | Property Taxes |
|---|---|
| 2014 | $8,215 |
Contact Agent
Nearby Similar Homes
Nearby Sold Comparables
Contact Agent
Listing Provided By
Coldwell Banker Residential









