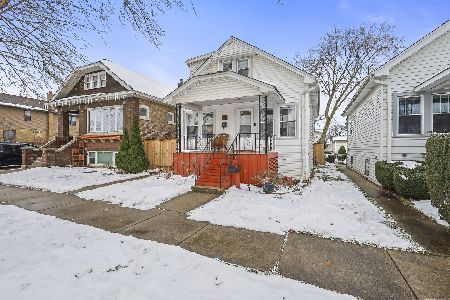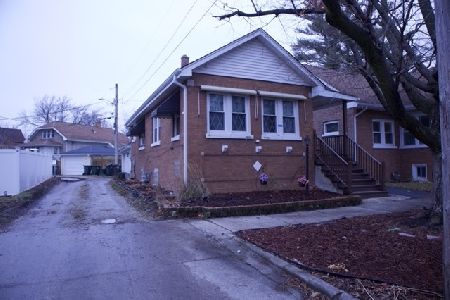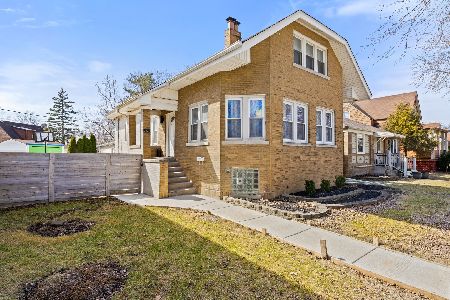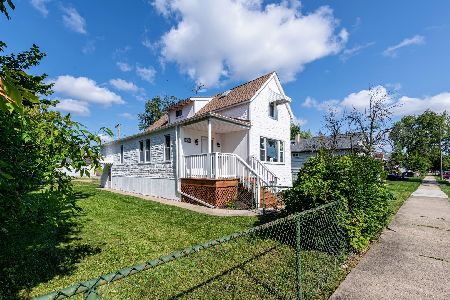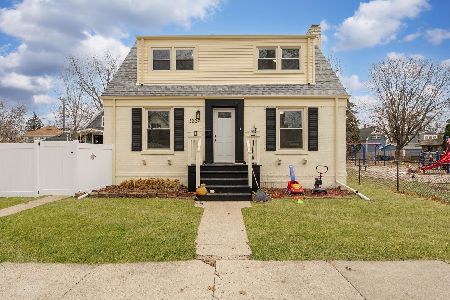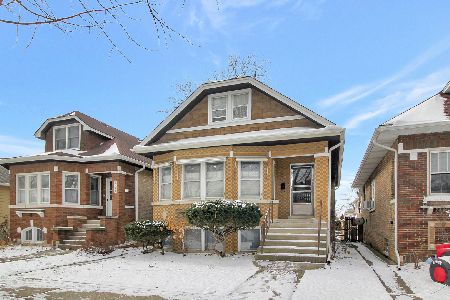9316 Washington Avenue, Brookfield, Illinois 60513
$461,500
|
Sold
|
|
| Status: | Closed |
| Sqft: | 2,520 |
| Cost/Sqft: | $188 |
| Beds: | 5 |
| Baths: | 4 |
| Year Built: | 1932 |
| Property Taxes: | $9,119 |
| Days On Market: | 2968 |
| Lot Size: | 0,00 |
Description
STUNNING, COMPLETELY REMODELED SINGLE FAMILY HOME WITH FULL BASEMENT IN THE HEART OF BROOKFIELD!! This gorgeous, light filled home features an open concept with front & rear staircases, high end, modern finishes, dark walnut stained hardwood flooring, beautiful white kitchen with Italian waves quartz counters, backsplash, large breakfast bar, & stainless steel appliances. The 2nd level features 4 bedrooms & an additional 5th BR/office on the first floor. Fully finished basement with tons of storage! Generous yard with a 2.5 car garage with side driveway - space for 4-5 additional cars . DISTRICT 95/208 SCHOOLS. METRA COMMUTERS DREAM w/ EASY ACCESS!
Property Specifics
| Single Family | |
| — | |
| — | |
| 1932 | |
| Full | |
| — | |
| No | |
| — |
| Cook | |
| — | |
| 0 / Not Applicable | |
| None | |
| Lake Michigan | |
| Public Sewer | |
| 09807588 | |
| 15341290380000 |
Nearby Schools
| NAME: | DISTRICT: | DISTANCE: | |
|---|---|---|---|
|
Grade School
Brook Park Elementary School |
95 | — | |
|
Middle School
S E Gross Middle School |
95 | Not in DB | |
|
High School
Riverside Brookfield Twp Senior |
208 | Not in DB | |
Property History
| DATE: | EVENT: | PRICE: | SOURCE: |
|---|---|---|---|
| 29 Nov, 2016 | Sold | $181,000 | MRED MLS |
| 24 Oct, 2016 | Under contract | $189,000 | MRED MLS |
| 14 Oct, 2016 | Listed for sale | $189,000 | MRED MLS |
| 1 Feb, 2018 | Sold | $461,500 | MRED MLS |
| 16 Dec, 2017 | Under contract | $474,900 | MRED MLS |
| 27 Nov, 2017 | Listed for sale | $474,900 | MRED MLS |
Room Specifics
Total Bedrooms: 5
Bedrooms Above Ground: 5
Bedrooms Below Ground: 0
Dimensions: —
Floor Type: Hardwood
Dimensions: —
Floor Type: Hardwood
Dimensions: —
Floor Type: Hardwood
Dimensions: —
Floor Type: —
Full Bathrooms: 4
Bathroom Amenities: —
Bathroom in Basement: 1
Rooms: Bedroom 5,Storage,Utility Room-Lower Level,Walk In Closet,Recreation Room,Game Room,Play Room
Basement Description: Finished
Other Specifics
| 2.5 | |
| — | |
| Concrete,Side Drive | |
| — | |
| — | |
| 50 X 125 | |
| Pull Down Stair | |
| Full | |
| Hardwood Floors, First Floor Bedroom, Second Floor Laundry, First Floor Full Bath | |
| Microwave, Dishwasher, Refrigerator, Washer, Dryer, Disposal, Stainless Steel Appliance(s), Built-In Oven, Range Hood | |
| Not in DB | |
| Sidewalks, Street Lights, Street Paved | |
| — | |
| — | |
| — |
Tax History
| Year | Property Taxes |
|---|---|
| 2016 | $8,595 |
| 2018 | $9,119 |
Contact Agent
Nearby Similar Homes
Nearby Sold Comparables
Contact Agent
Listing Provided By
Keller Williams Chicago-O'Hare

