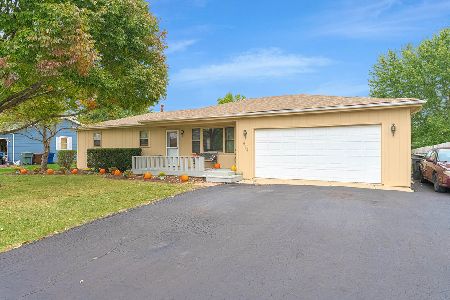932 Knollside Road, New Lenox, Illinois 60451
$239,900
|
Sold
|
|
| Status: | Closed |
| Sqft: | 1,200 |
| Cost/Sqft: | $200 |
| Beds: | 3 |
| Baths: | 2 |
| Year Built: | 1991 |
| Property Taxes: | $5,936 |
| Days On Market: | 2387 |
| Lot Size: | 0,22 |
Description
Tidy 3 bedroom ranch with full finished basement . Besides being in one of the most sought out school districts in the area, this home is incorporated w/city water & sidewalks, mature trees and a fenced in yard with above ground pool, deck and large shed. Brand new A/C July '19, the roof, windows (except bay) are only 4yrs old. The bright white kitchen was completely redone 5 years ago with granite counters, seeded glass cabinets and stainless appliances while the wall was opened to reveal a more open floor plan. You have built-ins in the living room that can hold up to a 52 inch tv. Downstairs you'll find a fantastic Theater room complete with screen and build in speakers as well as room for a family room & generous sized laundry. The oversized driveway can host a number of cars, inside the garage you'll find the fun blk & wht checkerboard flooring, built in red cabinetry and bar all usable in the winter months because of garage heater. Come check it out today.
Property Specifics
| Single Family | |
| — | |
| Ranch | |
| 1991 | |
| Full | |
| — | |
| No | |
| 0.22 |
| Will | |
| — | |
| 0 / Not Applicable | |
| None | |
| Lake Michigan,Public | |
| Public Sewer | |
| 10460358 | |
| 1508224780080000 |
Nearby Schools
| NAME: | DISTRICT: | DISTANCE: | |
|---|---|---|---|
|
Grade School
Bentley Elementary School |
122 | — | |
|
Middle School
Alex M Martino Junior High Schoo |
122 | Not in DB | |
|
High School
Lincoln-way Central High School |
210 | Not in DB | |
Property History
| DATE: | EVENT: | PRICE: | SOURCE: |
|---|---|---|---|
| 29 Aug, 2019 | Sold | $239,900 | MRED MLS |
| 26 Jul, 2019 | Under contract | $239,900 | MRED MLS |
| 23 Jul, 2019 | Listed for sale | $239,900 | MRED MLS |
Room Specifics
Total Bedrooms: 3
Bedrooms Above Ground: 3
Bedrooms Below Ground: 0
Dimensions: —
Floor Type: Wood Laminate
Dimensions: —
Floor Type: Wood Laminate
Full Bathrooms: 2
Bathroom Amenities: —
Bathroom in Basement: 0
Rooms: Theatre Room
Basement Description: Finished
Other Specifics
| 2 | |
| Concrete Perimeter | |
| Asphalt | |
| Deck, Storms/Screens, Workshop | |
| Fenced Yard,Mature Trees | |
| 85X117X85X117 | |
| — | |
| Half | |
| Wood Laminate Floors, First Floor Bedroom, First Floor Full Bath, Built-in Features | |
| Microwave, Dishwasher, Refrigerator, Washer, Dryer, Stainless Steel Appliance(s), Cooktop, Built-In Oven | |
| Not in DB | |
| Sidewalks, Street Lights, Street Paved | |
| — | |
| — | |
| — |
Tax History
| Year | Property Taxes |
|---|---|
| 2019 | $5,936 |
Contact Agent
Nearby Similar Homes
Nearby Sold Comparables
Contact Agent
Listing Provided By
Coldwell Banker Residential





