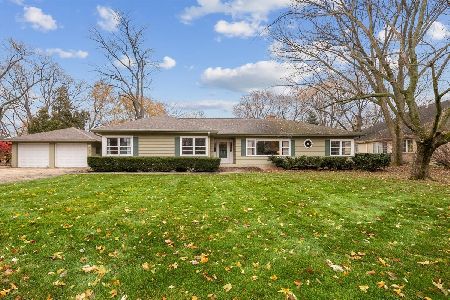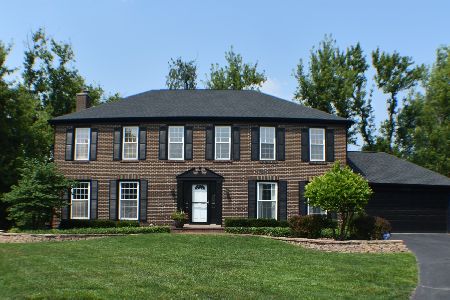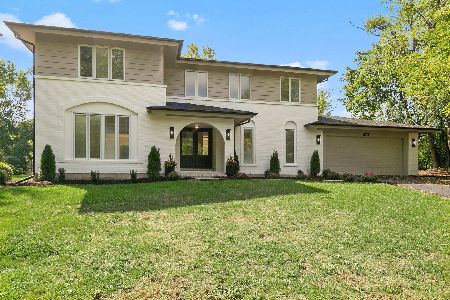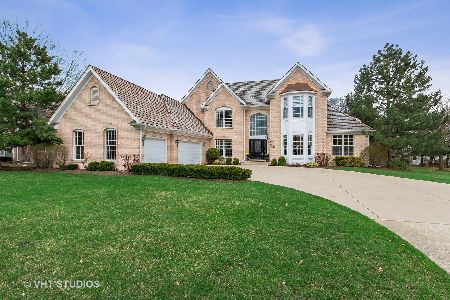932 Lakewood Drive, Barrington, Illinois 60010
$689,000
|
Sold
|
|
| Status: | Closed |
| Sqft: | 3,046 |
| Cost/Sqft: | $230 |
| Beds: | 4 |
| Baths: | 4 |
| Year Built: | 1991 |
| Property Taxes: | $13,819 |
| Days On Market: | 1908 |
| Lot Size: | 0,37 |
Description
Location, Location, Location! This beautiful home located in sought after Lakeview of Barrington has everything you are looking for with a dream Village location! This home is walkable/bikeable to Village shopping and dining. Kids walk to school at Lines Elementary and Station Middle schools via a neighborhood sidewalk. Great curb appeal, a fabulous screened porch, and one of the largest & most private lots in the neighborhood are just the beginning! White millwork throughout! Spend fall evenings snuggled up with a book and a glass of wine by one of the three fireplaces. The entry is flooded with natural light and the living room and foyer have volume ceilings. The floor plan is wide open across the rear of the home from the kitchen through the family room and out to the screened porch beyond! Parties will spill out onto the porch and the large brick paver patio. The kitchen has white cabinets, Kitchen-Aid stainless appliances including a 5-burner gas cooktop, double ovens, & french door refrigerator with freezer drawer below. granite counters including an ideal spot for a coffee bar with beverage refrigerator. The silhouette blinds allow you to have elegant filtered light or total privacy. The laundry/mud room has LG front load washer/dryer and cubbies with benches. Gleaming hardwood floors run trough both main levels including all of the bedrooms. The owner's retreat is spacious with a large walk-in closet and a spa-like bath with a HUGE walk-in shower and separate whirlpool tub. All of the bedrooms are large with great closets! The finished basement includes a media room with gas fireplace, exercise area, kitchenette with bar counter and a full bath with walk-in shower and office (optional 5th bedroom) which could also be a great in-law or adult child suite! The three car garage has a workbench and storage cabinets and plenty of room for all your "toys"! You'll love all of the space both inside and out to spread out and work, learn and play in this home! In-district for Barrington Park District programs. City water & sewer. Low Cook County taxes! Plus enjoy a newer roof (2017) and newer HVAC (2015). Pet free home!
Property Specifics
| Single Family | |
| — | |
| Traditional | |
| 1991 | |
| Full | |
| CUSTOM | |
| No | |
| 0.37 |
| Cook | |
| Lakeview | |
| 800 / Annual | |
| Insurance,Other | |
| Public | |
| Public Sewer | |
| 10862031 | |
| 02061120080000 |
Nearby Schools
| NAME: | DISTRICT: | DISTANCE: | |
|---|---|---|---|
|
Grade School
Arnett C Lines Elementary School |
220 | — | |
|
Middle School
Barrington Middle School - Stati |
220 | Not in DB | |
|
High School
Barrington High School |
220 | Not in DB | |
Property History
| DATE: | EVENT: | PRICE: | SOURCE: |
|---|---|---|---|
| 13 Jun, 2007 | Sold | $818,000 | MRED MLS |
| 21 May, 2007 | Under contract | $850,000 | MRED MLS |
| — | Last price change | $874,000 | MRED MLS |
| 24 Mar, 2007 | Listed for sale | $874,000 | MRED MLS |
| 23 Nov, 2020 | Sold | $689,000 | MRED MLS |
| 1 Oct, 2020 | Under contract | $699,999 | MRED MLS |
| 17 Sep, 2020 | Listed for sale | $699,999 | MRED MLS |
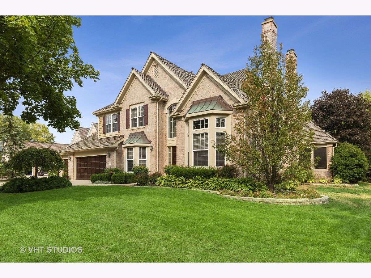
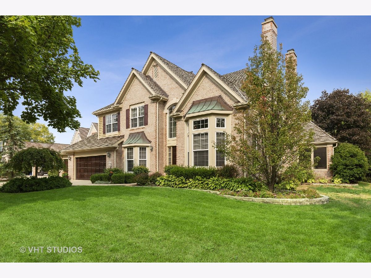
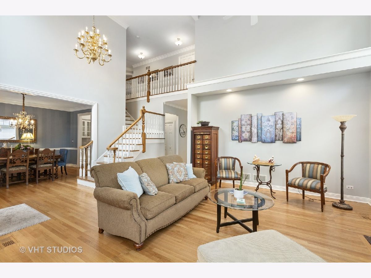
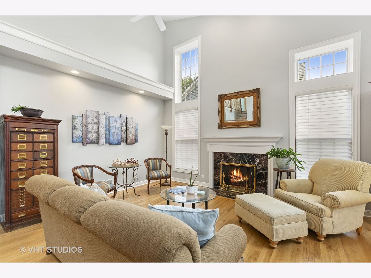
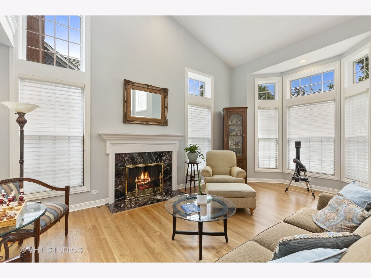
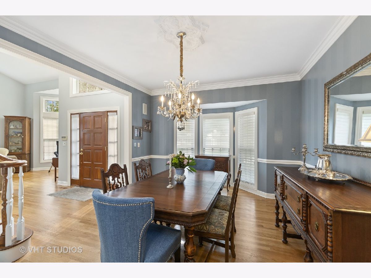
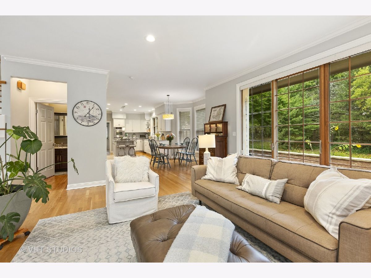
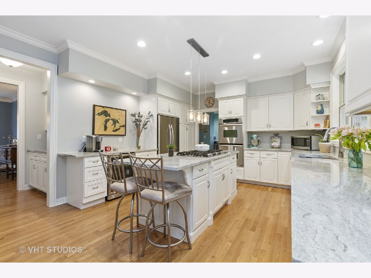
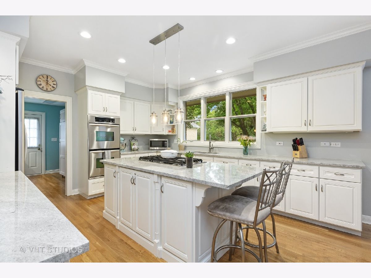
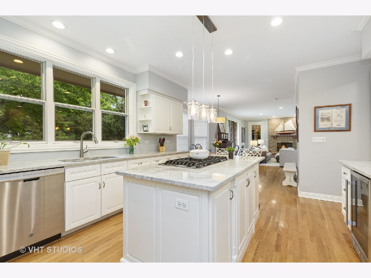
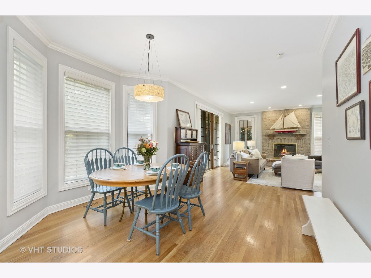
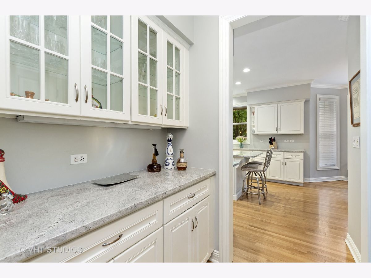
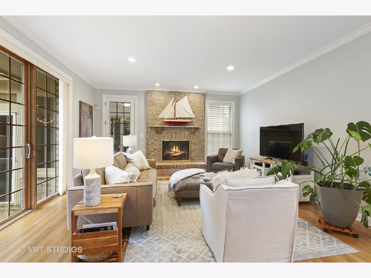
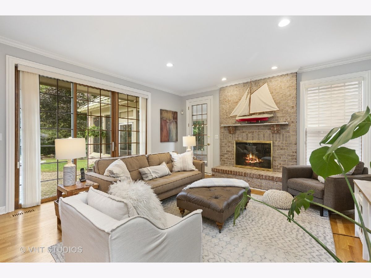
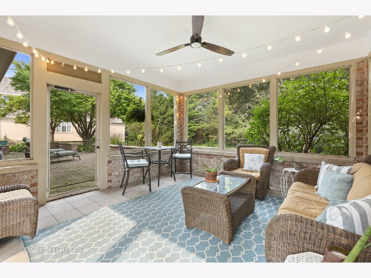
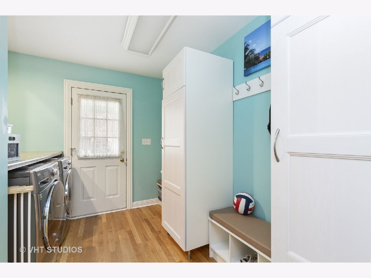
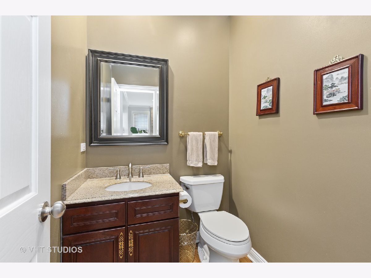
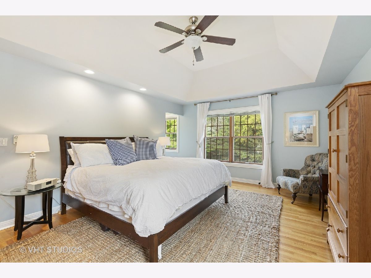
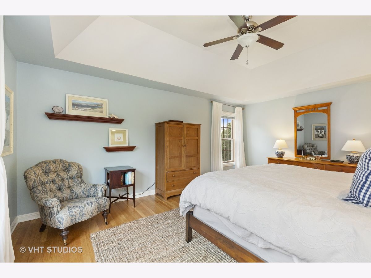
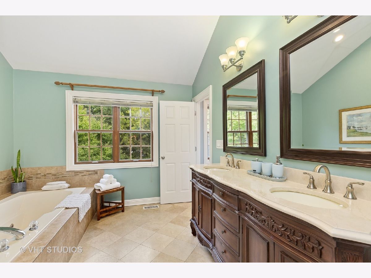
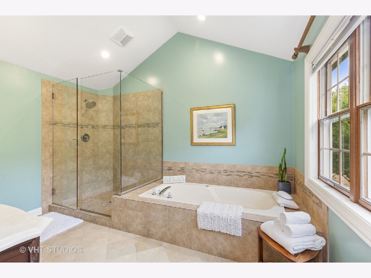
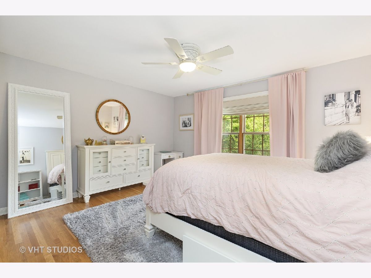
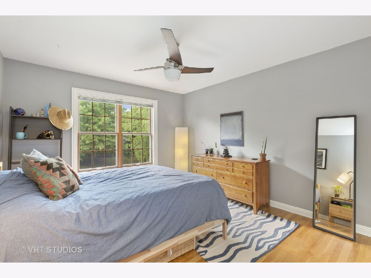
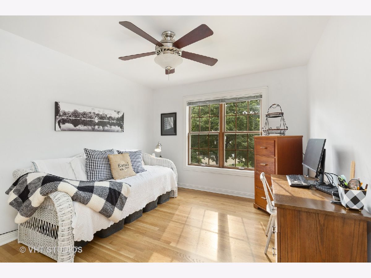
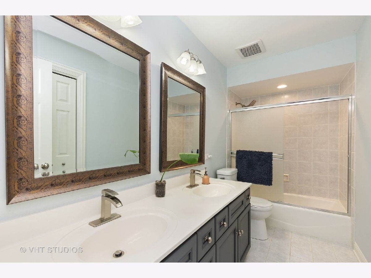
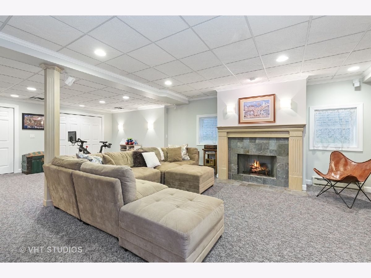
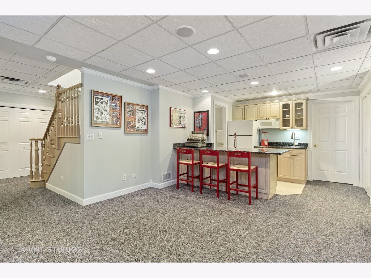
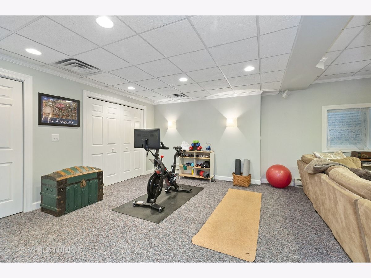
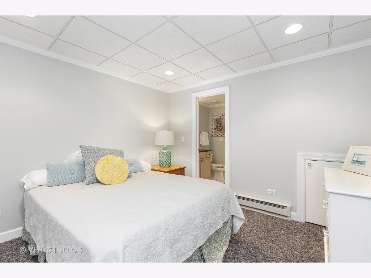
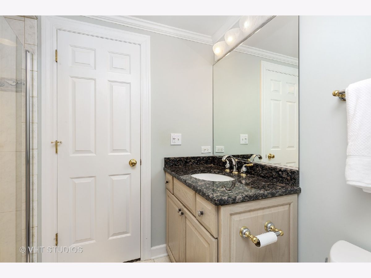
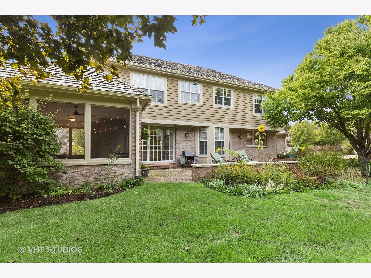
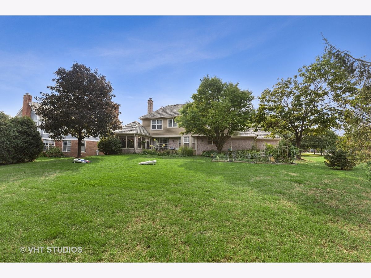
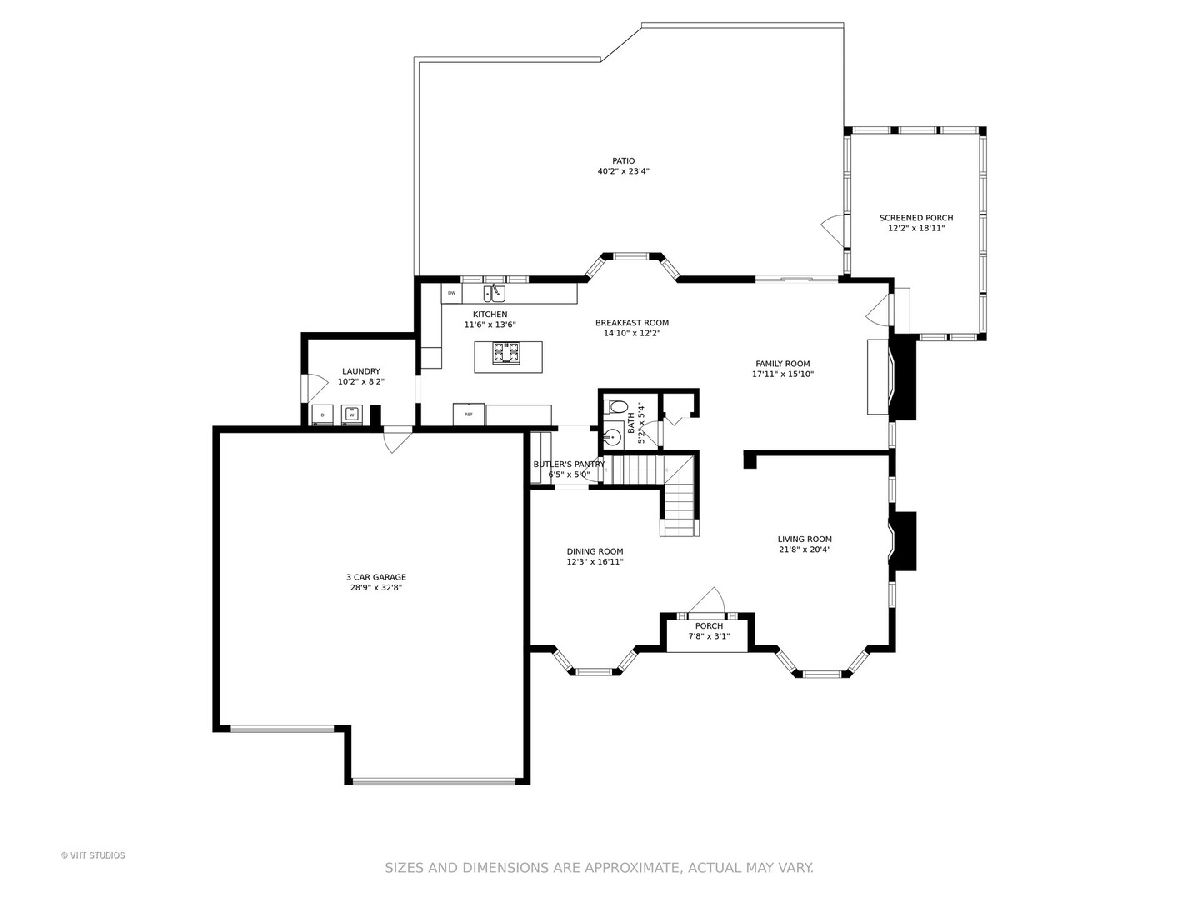
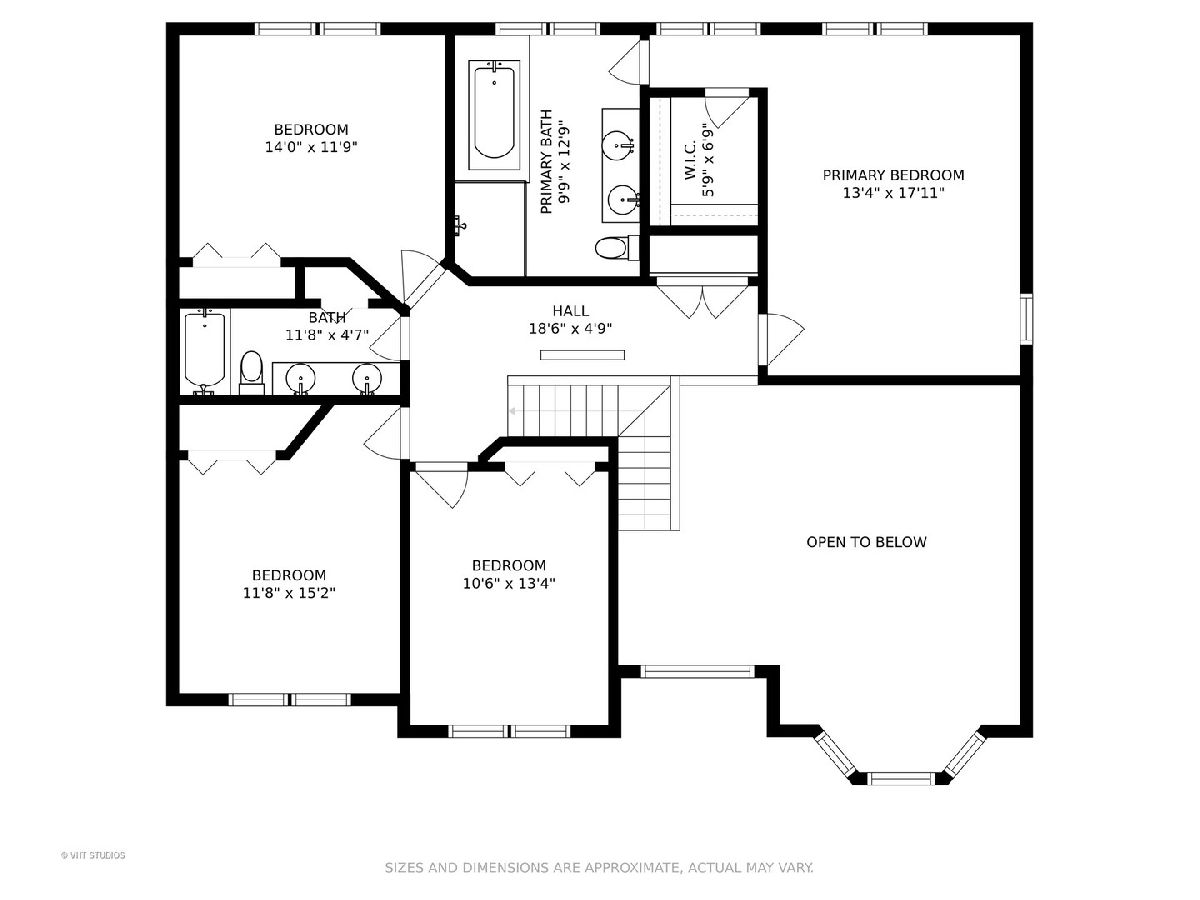
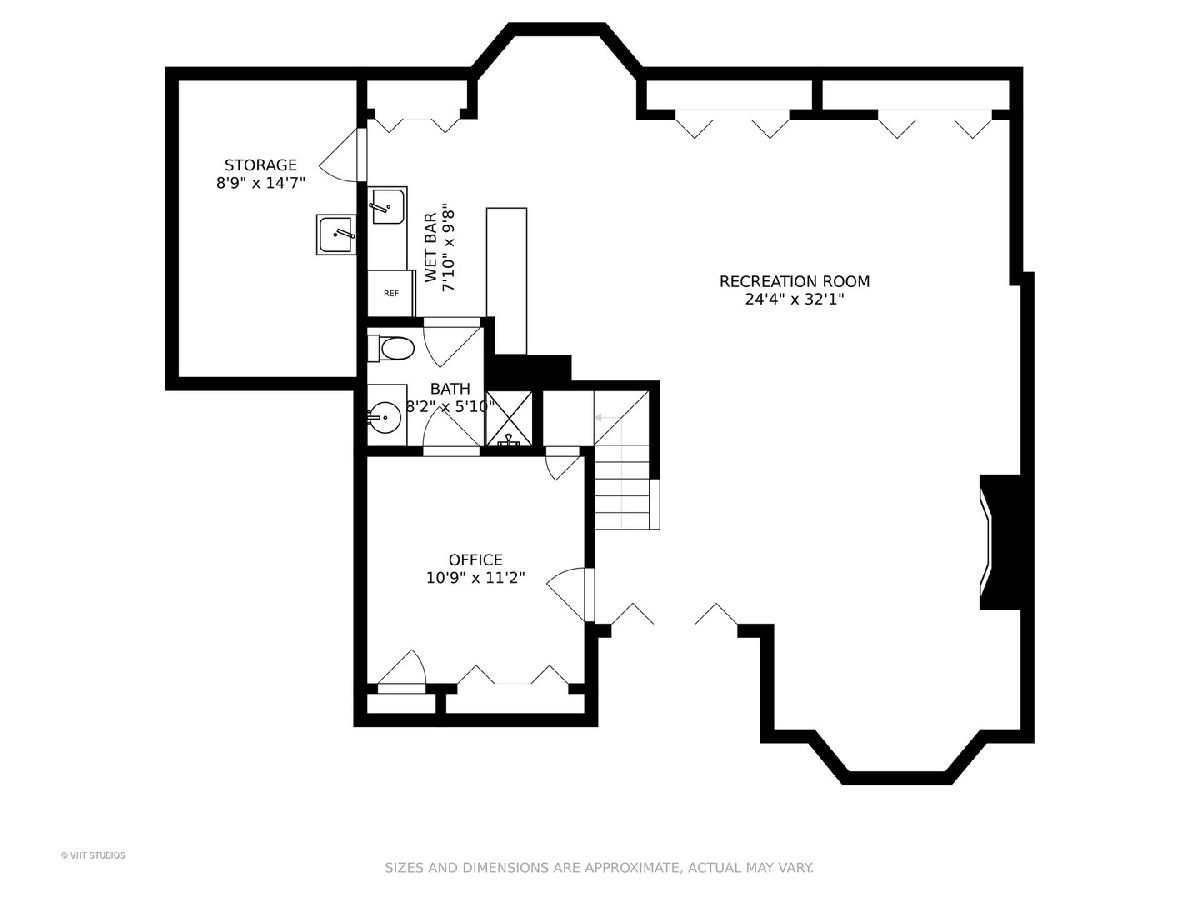
Room Specifics
Total Bedrooms: 4
Bedrooms Above Ground: 4
Bedrooms Below Ground: 0
Dimensions: —
Floor Type: Hardwood
Dimensions: —
Floor Type: Hardwood
Dimensions: —
Floor Type: Hardwood
Full Bathrooms: 4
Bathroom Amenities: Whirlpool,Separate Shower,Double Sink
Bathroom in Basement: 1
Rooms: Breakfast Room,Screened Porch,Recreation Room,Office,Walk In Closet,Storage
Basement Description: Partially Finished,Crawl
Other Specifics
| 3 | |
| Concrete Perimeter | |
| Concrete | |
| Porch Screened, Brick Paver Patio, Storms/Screens, Outdoor Grill, Fire Pit | |
| Landscaped | |
| 76X166X93X183X28 | |
| Full,Unfinished | |
| Full | |
| Vaulted/Cathedral Ceilings, Hardwood Floors, First Floor Laundry, Built-in Features, Walk-In Closet(s) | |
| Double Oven, Microwave, Dishwasher, Refrigerator, Washer, Dryer, Disposal, Stainless Steel Appliance(s), Wine Refrigerator, Cooktop, Water Softener Owned | |
| Not in DB | |
| Curbs, Street Lights, Street Paved | |
| — | |
| — | |
| Wood Burning, Attached Fireplace Doors/Screen, Gas Log, Gas Starter |
Tax History
| Year | Property Taxes |
|---|---|
| 2007 | $8,745 |
| 2020 | $13,819 |
Contact Agent
Nearby Similar Homes
Nearby Sold Comparables
Contact Agent
Listing Provided By
@properties

