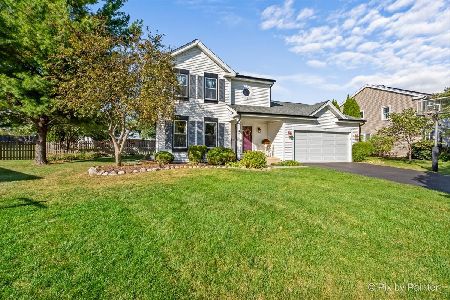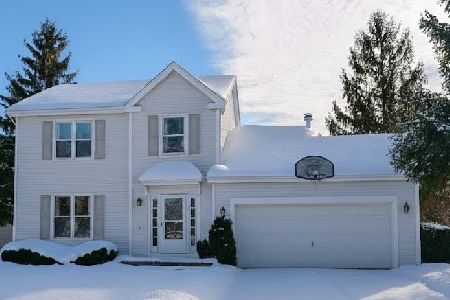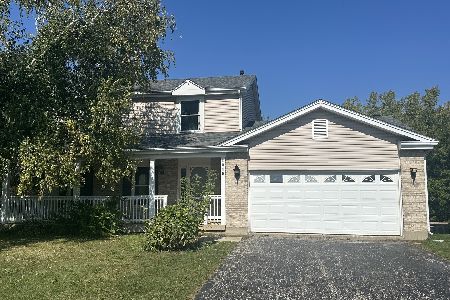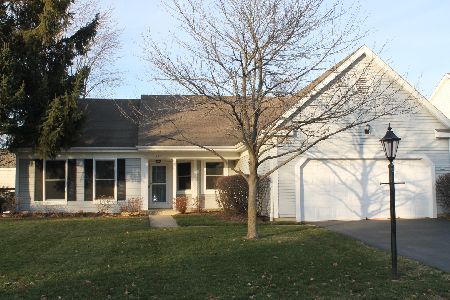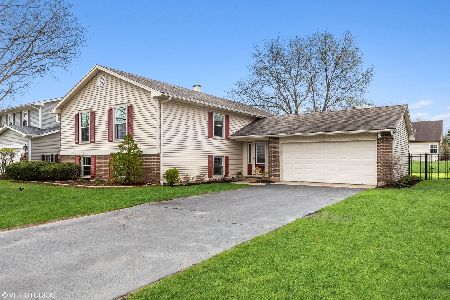932 Manchester Street, Cary, Illinois 60013
$265,000
|
Sold
|
|
| Status: | Closed |
| Sqft: | 2,372 |
| Cost/Sqft: | $114 |
| Beds: | 4 |
| Baths: | 3 |
| Year Built: | 1988 |
| Property Taxes: | $8,097 |
| Days On Market: | 2129 |
| Lot Size: | 0,00 |
Description
GORGEOUS home located on this desirable quiet street! Too many IMPROVEMENTS to list ~ UPGRADED White KITCHEN features removable island, NEWER stainless steel appliances, granite counter tops, tiled flooring and open to the breakfast bay area! LARGE FAMILY ROOM boasts hardwood floors and access to the backyard! All the doors and trim throughout have been painted professionally! NEW UPGRADED LIGHTING throughout! FORMAL LIVING ROOM with hardwood floors combined with the FORMAL DINING ROOM if you need more room for those large dinner parties! BRAND NEW CARPETING throughout 2nd level! LARGE MASTER SUITE features SITTING ROOM, walk-in closet and NEW CUSTOM MASTER BATH upgraded with dual vanity, custom mirror, toilet and walk-in shower! All BEDROOMS have been FRESHLY PAINTED! UPGRADED HALL BATHROOM with white cabinets, custom mirrors, faucets, toilet and new tub/shower custom surround! 3rd bedroom has nice walk-in closet! Brick Paver patio and walkway! Fenced backyard! Nothing to do but move in! Hurry this one won't last long!
Property Specifics
| Single Family | |
| — | |
| — | |
| 1988 | |
| Partial | |
| — | |
| No | |
| — |
| Mc Henry | |
| Greenfields | |
| 0 / Not Applicable | |
| None | |
| Public | |
| Public Sewer | |
| 10619080 | |
| 1914252023 |
Nearby Schools
| NAME: | DISTRICT: | DISTANCE: | |
|---|---|---|---|
|
Grade School
Briargate Elementary School |
26 | — | |
|
Middle School
Cary Junior High School |
26 | Not in DB | |
|
High School
Cary-grove Community High School |
155 | Not in DB | |
Property History
| DATE: | EVENT: | PRICE: | SOURCE: |
|---|---|---|---|
| 22 Jun, 2020 | Sold | $265,000 | MRED MLS |
| 9 May, 2020 | Under contract | $269,900 | MRED MLS |
| — | Last price change | $275,000 | MRED MLS |
| 20 Feb, 2020 | Listed for sale | $279,900 | MRED MLS |
Room Specifics
Total Bedrooms: 4
Bedrooms Above Ground: 4
Bedrooms Below Ground: 0
Dimensions: —
Floor Type: Carpet
Dimensions: —
Floor Type: Carpet
Dimensions: —
Floor Type: Carpet
Full Bathrooms: 3
Bathroom Amenities: Double Sink
Bathroom in Basement: 0
Rooms: Eating Area,Sitting Room
Basement Description: Unfinished
Other Specifics
| 2 | |
| Concrete Perimeter | |
| Asphalt | |
| Patio, Porch, Brick Paver Patio, Outdoor Grill | |
| Fenced Yard,Landscaped | |
| 70 X 132 | |
| — | |
| Full | |
| Hardwood Floors, Walk-In Closet(s) | |
| Range, Microwave, Dishwasher, Refrigerator, Washer, Dryer, Disposal, Stainless Steel Appliance(s) | |
| Not in DB | |
| — | |
| — | |
| — | |
| — |
Tax History
| Year | Property Taxes |
|---|---|
| 2020 | $8,097 |
Contact Agent
Nearby Similar Homes
Nearby Sold Comparables
Contact Agent
Listing Provided By
RE/MAX of Barrington

