932 Quaker Hill Lane, Libertyville, Illinois 60048
$525,000
|
Sold
|
|
| Status: | Closed |
| Sqft: | 2,739 |
| Cost/Sqft: | $204 |
| Beds: | 4 |
| Baths: | 3 |
| Year Built: | 1985 |
| Property Taxes: | $13,717 |
| Days On Market: | 1651 |
| Lot Size: | 0,27 |
Description
JUST REDUCED! MOTIVATED SELLER! Immediate Occupancy! Impressive 4 bedroom 2-1/2 bath custom brick and cedar sided 2 story home awaits you! Features include recently renovated kitchen with 42" cherry cabinets, built in pantry with pull out drawers, solid surface counters, breakfast bar, and stainless steel appliances. Generous eating area overlooks the 17x35 brick paver patio and professionally landscaped backyard. Adjoining family room boasts wood burning fireplace with gas logs, highlighted by a beautiful mantel and alder built-ins. Formal living room, dining room and den are all located on the main floor with 4 bedrooms upstairs. Master bedroom highlights master bath with heated floors, custom 4x6 ceramic tile shower and cabinetry, skylight and a huge walk in closet . All bathrooms fully remodeled. Quality abounds with crown molding, 6 panel solid doors, Pella windows and hardwood flooring throughout. High efficiency furnace less than 1 year, and A/C less than 10 years old. Located walking distance to schools, parks and downtown Libertyville, this is an exceptional home!
Property Specifics
| Single Family | |
| — | |
| Traditional | |
| 1985 | |
| Full | |
| WERCHEK | |
| No | |
| 0.27 |
| Lake | |
| Interlaken Willows | |
| 75 / Annual | |
| Other | |
| Lake Michigan | |
| Public Sewer | |
| 11145981 | |
| 11171090190000 |
Nearby Schools
| NAME: | DISTRICT: | DISTANCE: | |
|---|---|---|---|
|
Grade School
Butterfield School |
70 | — | |
|
Middle School
Highland Middle School |
70 | Not in DB | |
|
High School
Libertyville High School |
128 | Not in DB | |
Property History
| DATE: | EVENT: | PRICE: | SOURCE: |
|---|---|---|---|
| 10 Sep, 2021 | Sold | $525,000 | MRED MLS |
| 12 Aug, 2021 | Under contract | $560,000 | MRED MLS |
| — | Last price change | $575,000 | MRED MLS |
| 6 Jul, 2021 | Listed for sale | $599,000 | MRED MLS |
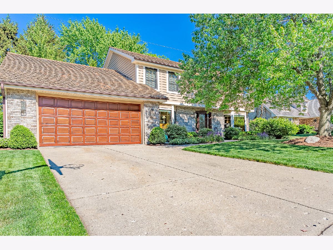
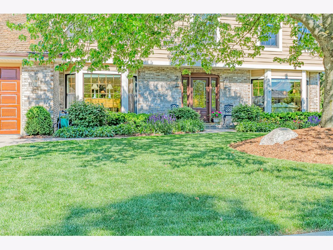
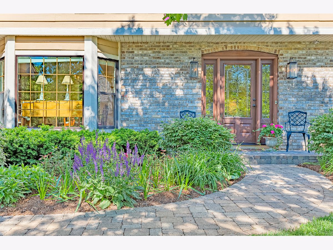
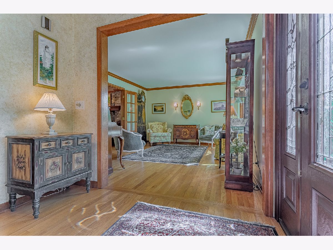
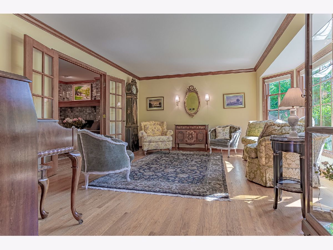
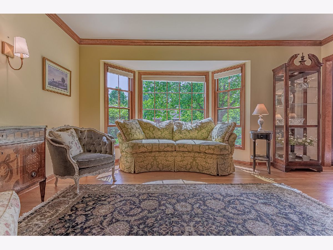
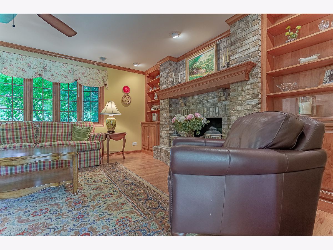
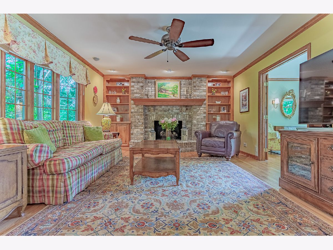
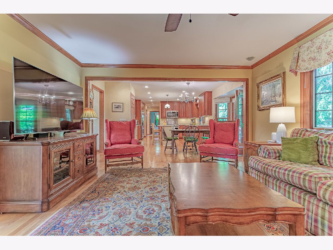
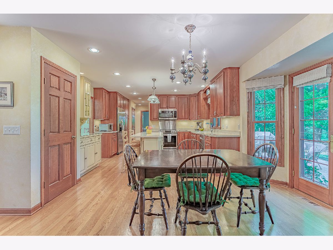
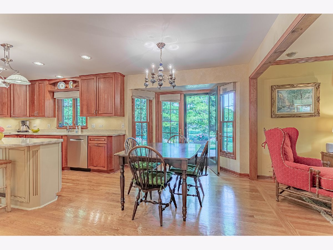
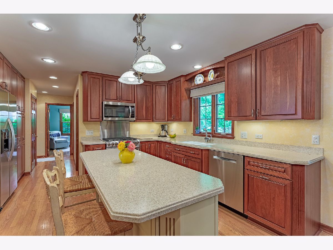
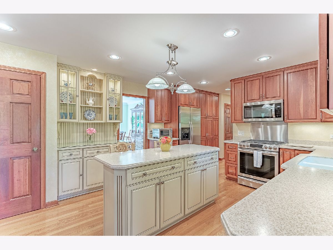
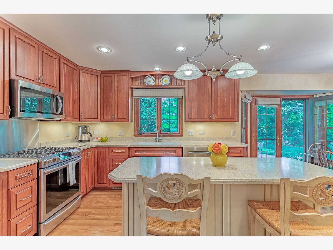
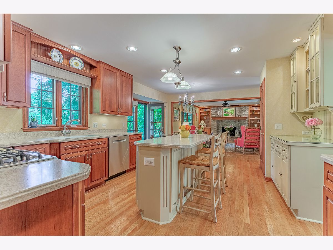
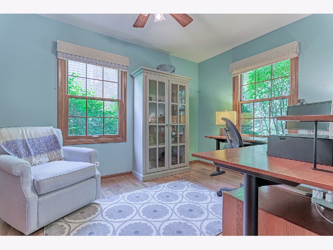
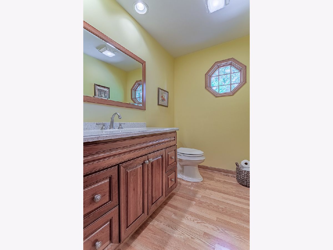
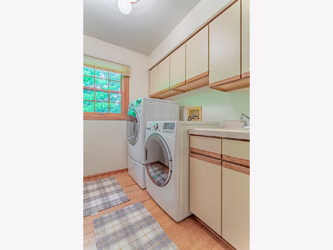
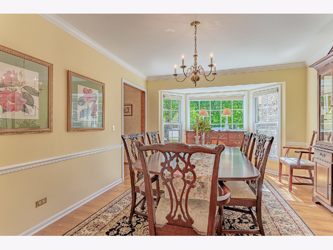
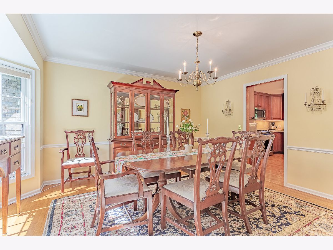
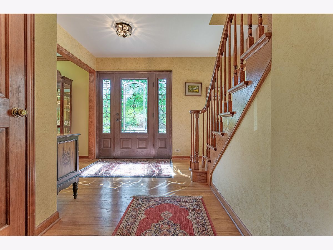
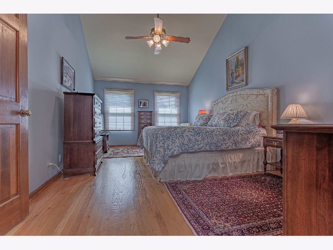
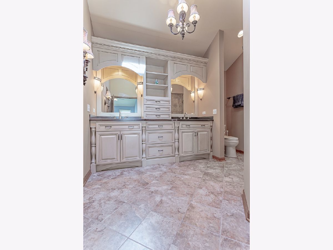
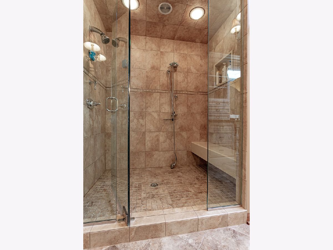
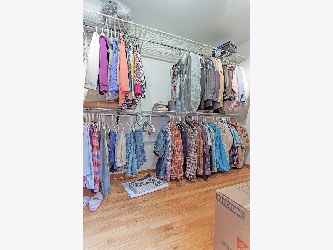
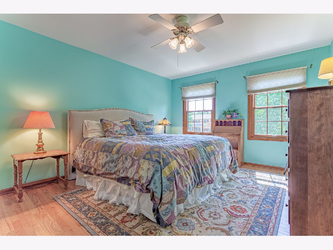
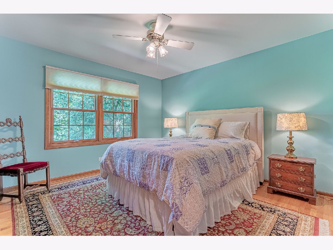
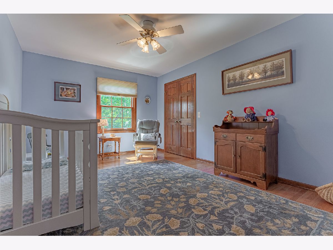
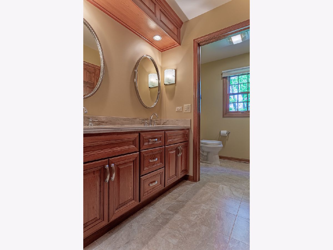
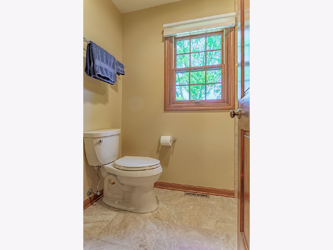
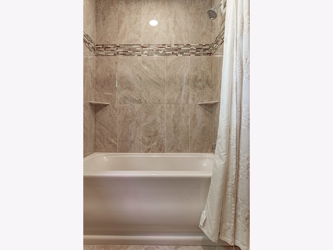
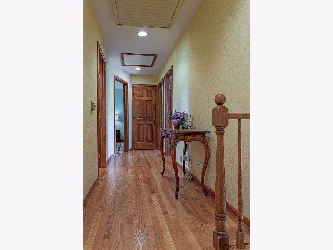
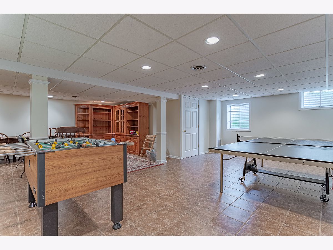
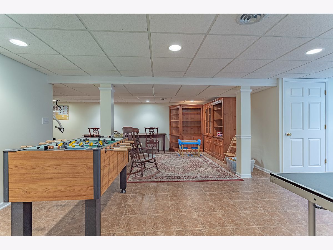
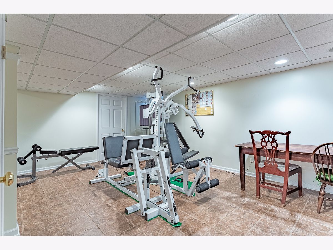
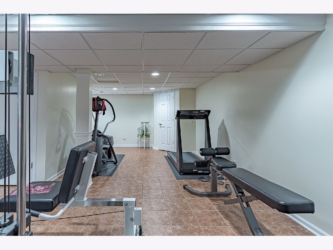
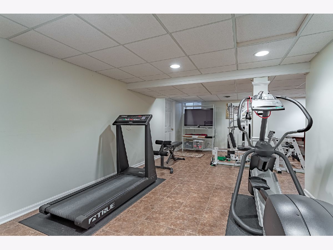
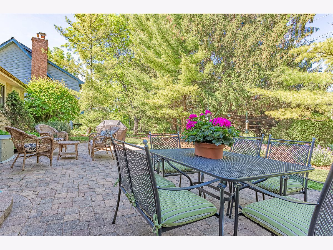
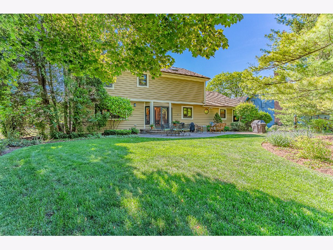
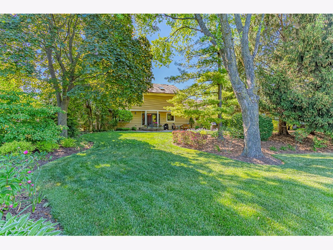
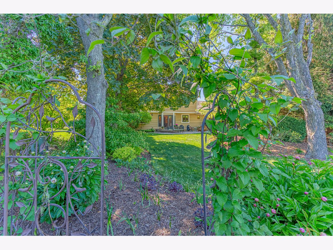
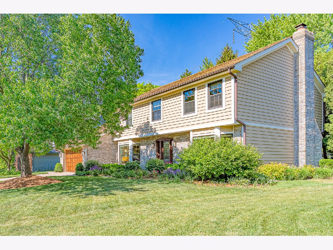
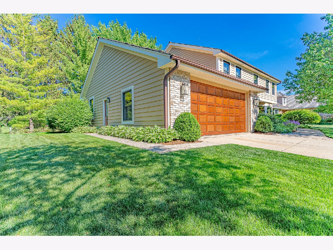
Room Specifics
Total Bedrooms: 4
Bedrooms Above Ground: 4
Bedrooms Below Ground: 0
Dimensions: —
Floor Type: Hardwood
Dimensions: —
Floor Type: Hardwood
Dimensions: —
Floor Type: Hardwood
Full Bathrooms: 3
Bathroom Amenities: Separate Shower,Double Sink
Bathroom in Basement: 0
Rooms: Den,Storage,Exercise Room,Game Room,Other Room,Storage
Basement Description: Partially Finished
Other Specifics
| 2 | |
| Concrete Perimeter | |
| Concrete | |
| Brick Paver Patio, Storms/Screens | |
| Cul-De-Sac | |
| 69X125 | |
| Pull Down Stair,Unfinished | |
| Full | |
| Vaulted/Cathedral Ceilings, Skylight(s), Hardwood Floors, First Floor Laundry, Built-in Features, Walk-In Closet(s) | |
| Range, Microwave, Dishwasher, High End Refrigerator, Washer, Dryer, Disposal, Stainless Steel Appliance(s), Gas Oven | |
| Not in DB | |
| Park, Lake, Curbs, Sidewalks, Street Lights, Street Paved | |
| — | |
| — | |
| Wood Burning, Gas Starter |
Tax History
| Year | Property Taxes |
|---|---|
| 2021 | $13,717 |
Contact Agent
Nearby Similar Homes
Nearby Sold Comparables
Contact Agent
Listing Provided By
Berkshire Hathaway HomeServices American Heritage






