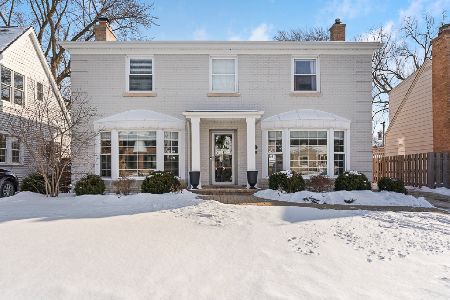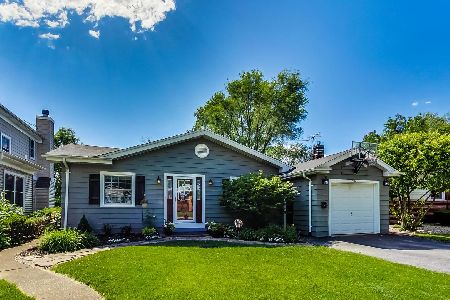932 Ridge Avenue, Arlington Heights, Illinois 60004
$250,000
|
Sold
|
|
| Status: | Closed |
| Sqft: | 1,152 |
| Cost/Sqft: | $230 |
| Beds: | 3 |
| Baths: | 2 |
| Year Built: | 1953 |
| Property Taxes: | $7,148 |
| Days On Market: | 2561 |
| Lot Size: | 0,15 |
Description
Wonderful and inviting home with endless sunlight featuring 3 bedrooms and 2 bathrooms steps from Ridge Park. The kitchen was recently remodeled with newer cabinets, granite counters, and SS appliances. Nicely sized bedrooms offer plenty of storage space. Finished basement offers a rec room and den with a separate laundry and storage area and full bathroom. Huge, fenced lawn with a deck that is perfect for relaxing and entertaining!
Property Specifics
| Single Family | |
| — | |
| — | |
| 1953 | |
| Full | |
| — | |
| No | |
| 0.15 |
| Cook | |
| Arlington Ridge | |
| 0 / Not Applicable | |
| None | |
| Public | |
| Public Sewer | |
| 10259306 | |
| 03302030270000 |
Nearby Schools
| NAME: | DISTRICT: | DISTANCE: | |
|---|---|---|---|
|
Grade School
Patton Elementary School |
25 | — | |
|
Middle School
Thomas Middle School |
25 | Not in DB | |
|
High School
John Hersey High School |
214 | Not in DB | |
Property History
| DATE: | EVENT: | PRICE: | SOURCE: |
|---|---|---|---|
| 14 Oct, 2010 | Sold | $185,000 | MRED MLS |
| 21 Sep, 2010 | Under contract | $180,000 | MRED MLS |
| 9 Aug, 2010 | Listed for sale | $180,000 | MRED MLS |
| 1 Jul, 2013 | Sold | $224,000 | MRED MLS |
| 10 Jun, 2013 | Under contract | $229,900 | MRED MLS |
| 5 Jun, 2013 | Listed for sale | $229,900 | MRED MLS |
| 22 Nov, 2015 | Under contract | $0 | MRED MLS |
| 6 Nov, 2015 | Listed for sale | $0 | MRED MLS |
| 31 Jan, 2017 | Under contract | $0 | MRED MLS |
| 27 Dec, 2016 | Listed for sale | $0 | MRED MLS |
| 29 May, 2019 | Sold | $250,000 | MRED MLS |
| 12 Apr, 2019 | Under contract | $264,900 | MRED MLS |
| — | Last price change | $274,900 | MRED MLS |
| 29 Jan, 2019 | Listed for sale | $274,900 | MRED MLS |
Room Specifics
Total Bedrooms: 3
Bedrooms Above Ground: 3
Bedrooms Below Ground: 0
Dimensions: —
Floor Type: Hardwood
Dimensions: —
Floor Type: Hardwood
Full Bathrooms: 2
Bathroom Amenities: —
Bathroom in Basement: 1
Rooms: Den
Basement Description: Partially Finished
Other Specifics
| 1 | |
| Concrete Perimeter | |
| Asphalt,Shared | |
| Deck | |
| Fenced Yard | |
| 132X50 | |
| — | |
| None | |
| Hardwood Floors, First Floor Bedroom, First Floor Full Bath | |
| Range, Microwave, Dishwasher, Refrigerator, Washer, Dryer, Stainless Steel Appliance(s) | |
| Not in DB | |
| Sidewalks, Street Paved | |
| — | |
| — | |
| — |
Tax History
| Year | Property Taxes |
|---|---|
| 2010 | $6,838 |
| 2013 | $5,148 |
| 2019 | $7,148 |
Contact Agent
Nearby Similar Homes
Nearby Sold Comparables
Contact Agent
Listing Provided By
Century 21 Affiliated










