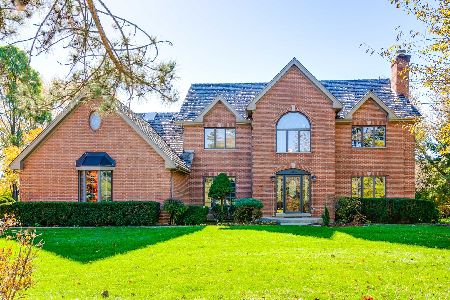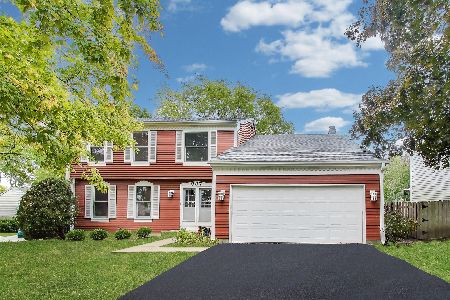932 Saybrook Lane, Buffalo Grove, Illinois 60089
$370,000
|
Sold
|
|
| Status: | Closed |
| Sqft: | 2,236 |
| Cost/Sqft: | $165 |
| Beds: | 4 |
| Baths: | 3 |
| Year Built: | 1977 |
| Property Taxes: | $11,822 |
| Days On Market: | 1933 |
| Lot Size: | 0,16 |
Description
Super location! Move-in ready! Home had been through transformation almost everything in the past 10 years, new roof, new siding, new floors, new windows, new kitchen, new bathrooms, even the gutters and downspouts are new! Lower level features family room with a fireplace, a remodeled powder room, and a laundry room. Primary room (formerly known 'master's') has a full bath, and a walk-in-closet. Large recreation room and ample storages in the sub-basement. Architecturally curved floor connects the living room and the kitchen. A beautiful park in walking distance, and the circular Fremont way makes about 1 mile, makes it a perfect walking trail. In the best of US public high school Adlai E. Stevenson High school district! Close to downtown Long Grove, and IL-53.
Property Specifics
| Single Family | |
| — | |
| — | |
| 1977 | |
| Full | |
| MULTI-LEVEL HOME | |
| No | |
| 0.16 |
| Lake | |
| Heritage Place | |
| 0 / Not Applicable | |
| None | |
| Lake Michigan | |
| Public Sewer | |
| 10896858 | |
| 15304050110000 |
Nearby Schools
| NAME: | DISTRICT: | DISTANCE: | |
|---|---|---|---|
|
Grade School
Kildeer Countryside Elementary S |
96 | — | |
|
Middle School
Woodlawn Middle School |
96 | Not in DB | |
|
High School
Adlai E Stevenson High School |
125 | Not in DB | |
Property History
| DATE: | EVENT: | PRICE: | SOURCE: |
|---|---|---|---|
| 14 Sep, 2010 | Sold | $270,000 | MRED MLS |
| 27 Aug, 2010 | Under contract | $259,900 | MRED MLS |
| — | Last price change | $279,900 | MRED MLS |
| 20 Nov, 2009 | Listed for sale | $289,900 | MRED MLS |
| 24 Nov, 2020 | Sold | $370,000 | MRED MLS |
| 9 Oct, 2020 | Under contract | $369,000 | MRED MLS |
| 8 Oct, 2020 | Listed for sale | $369,000 | MRED MLS |
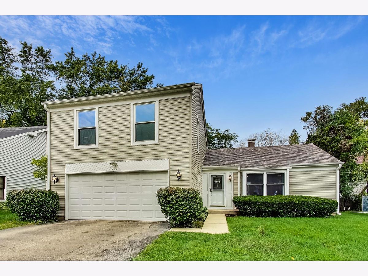
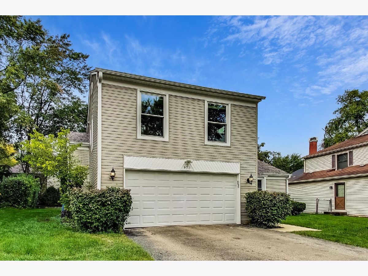
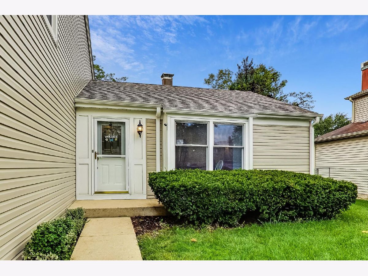
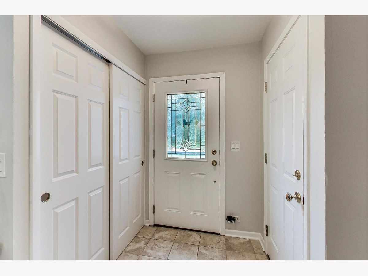
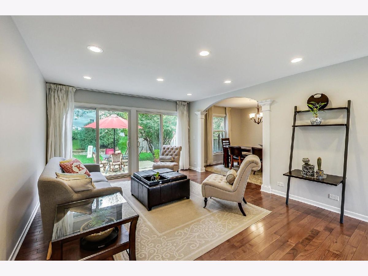
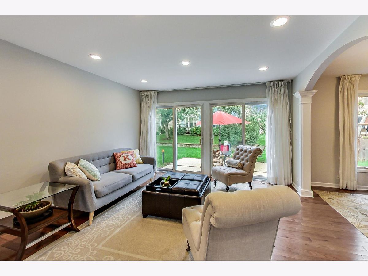
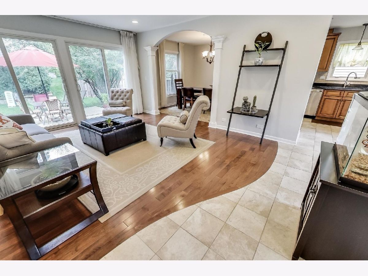
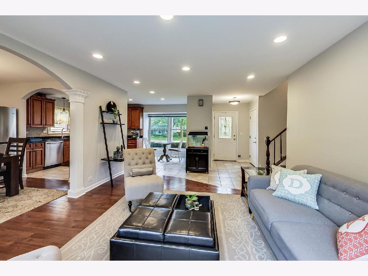
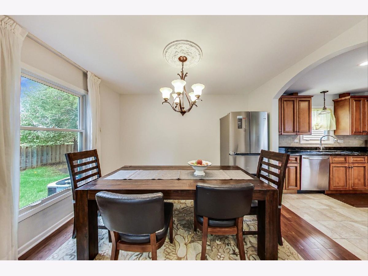
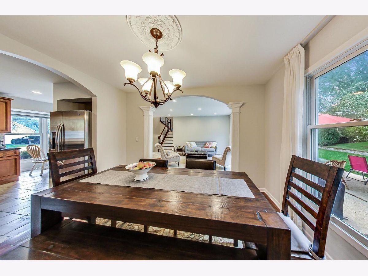
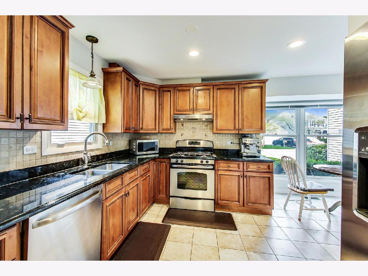
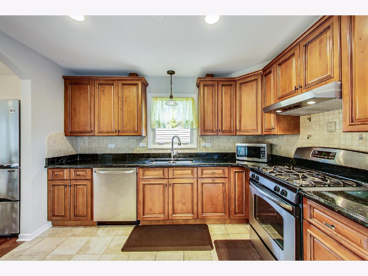
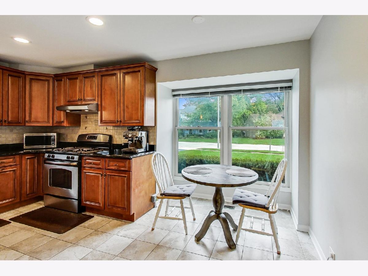
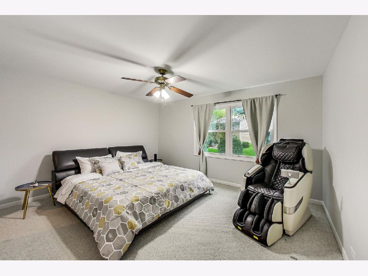
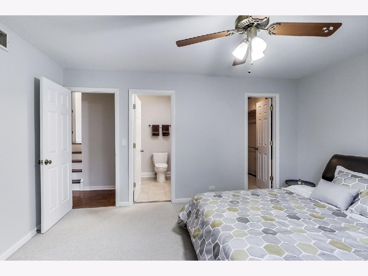
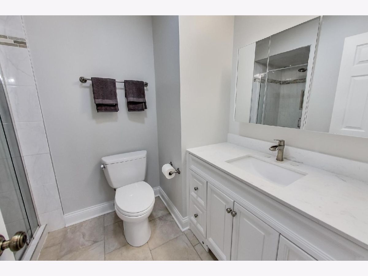
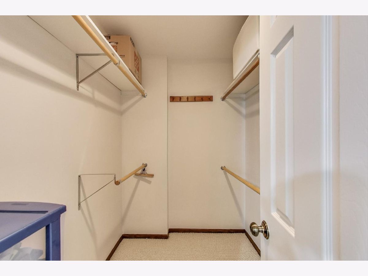
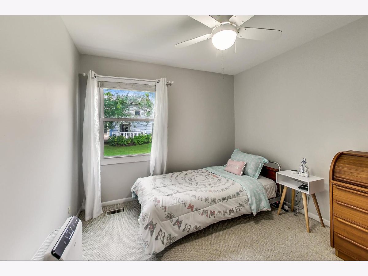
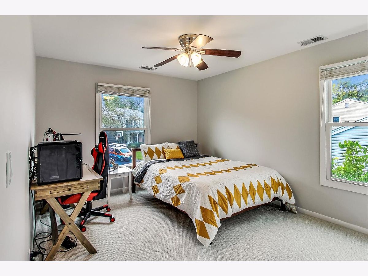
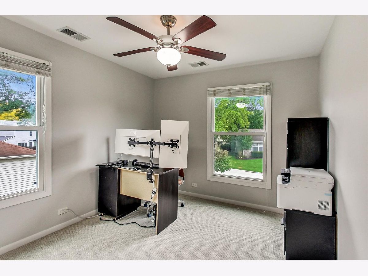
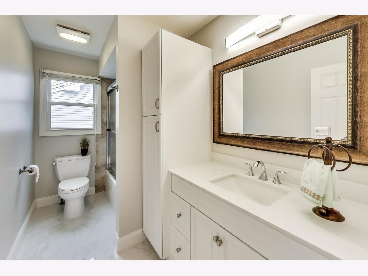
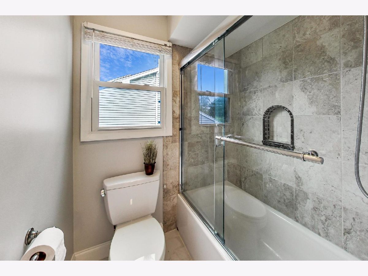
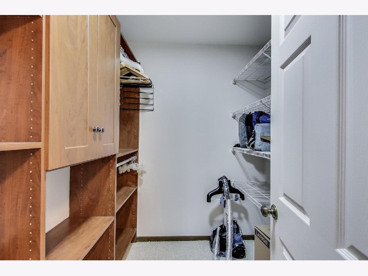
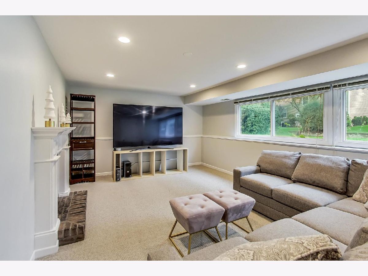
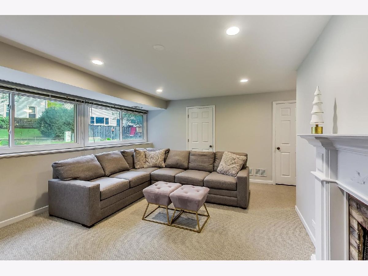
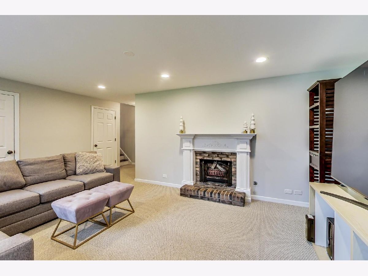
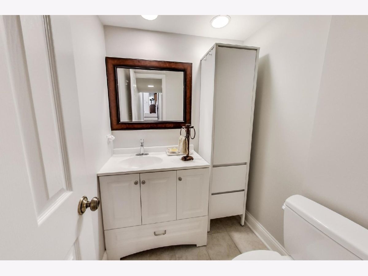
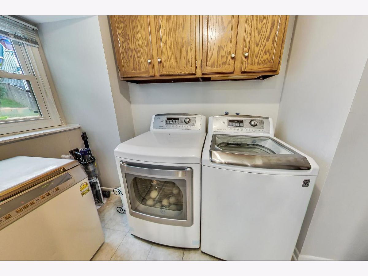
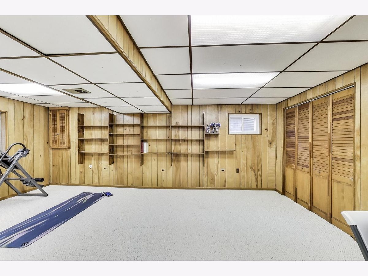
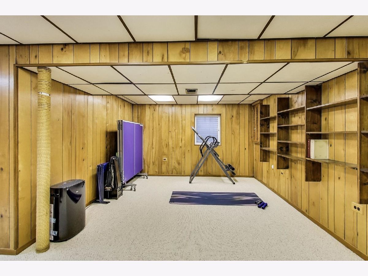
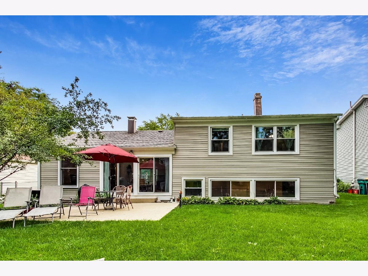
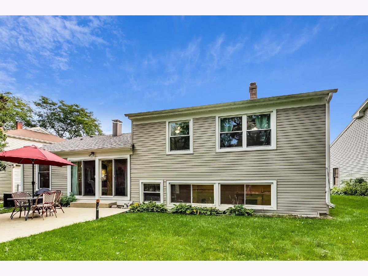
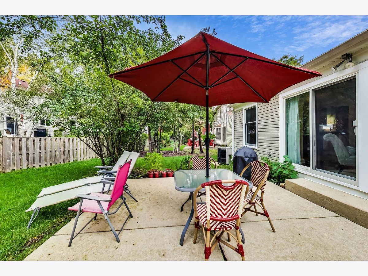
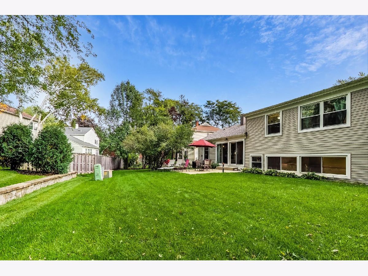
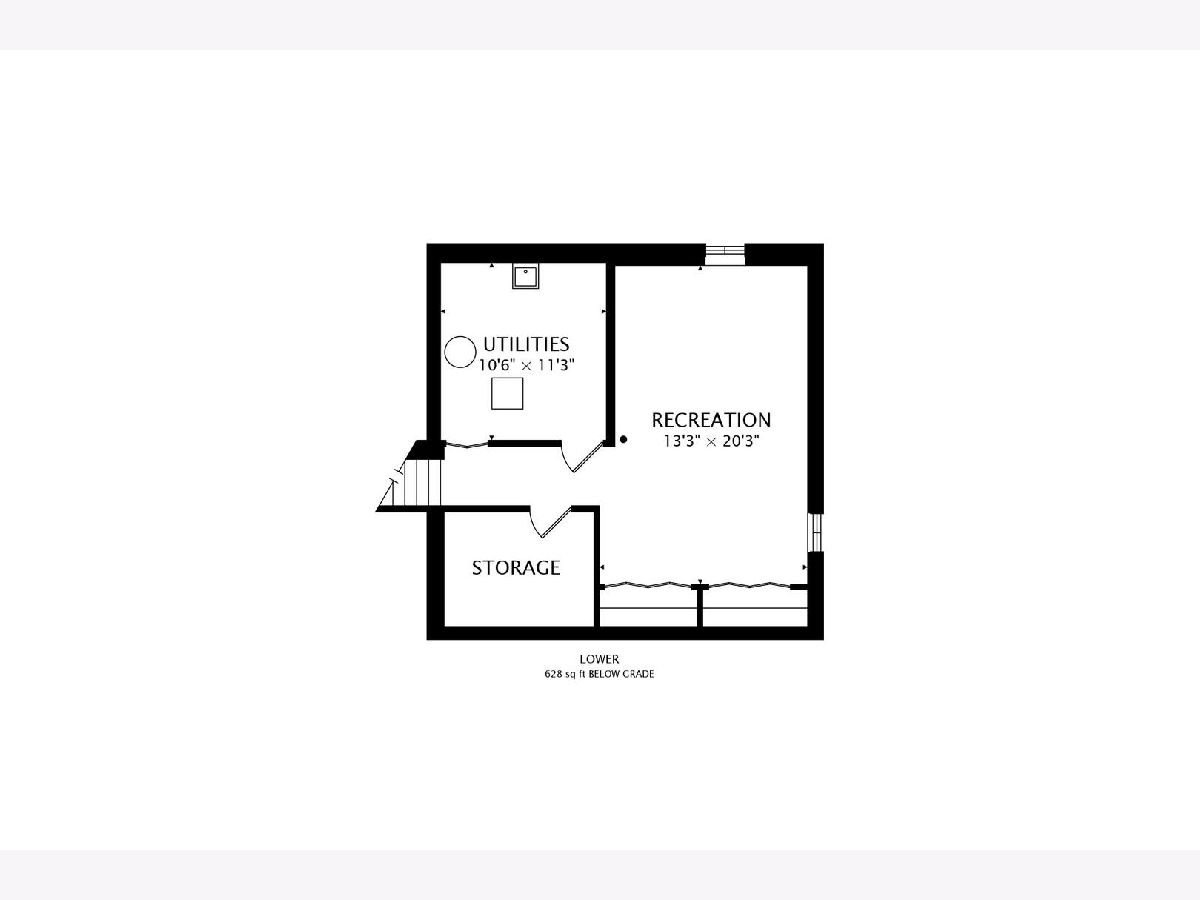
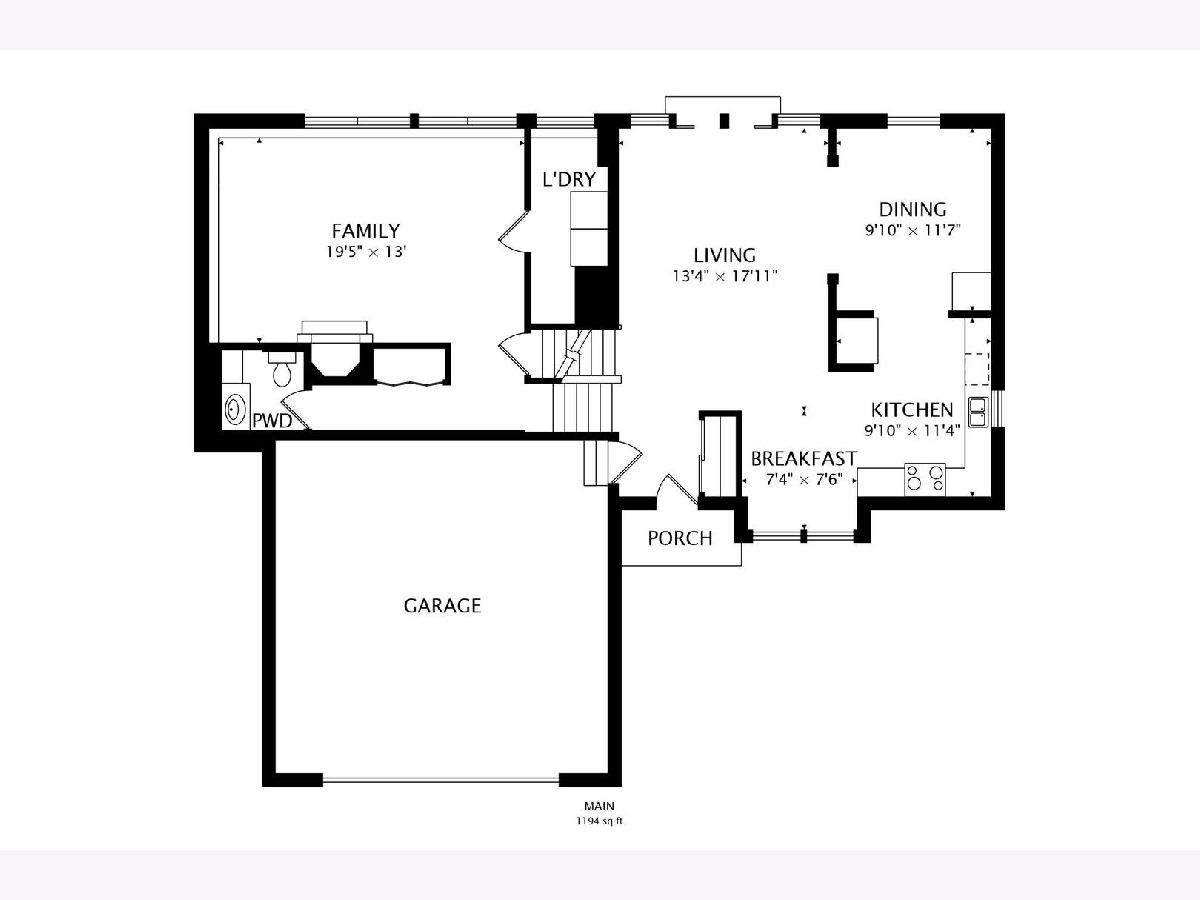
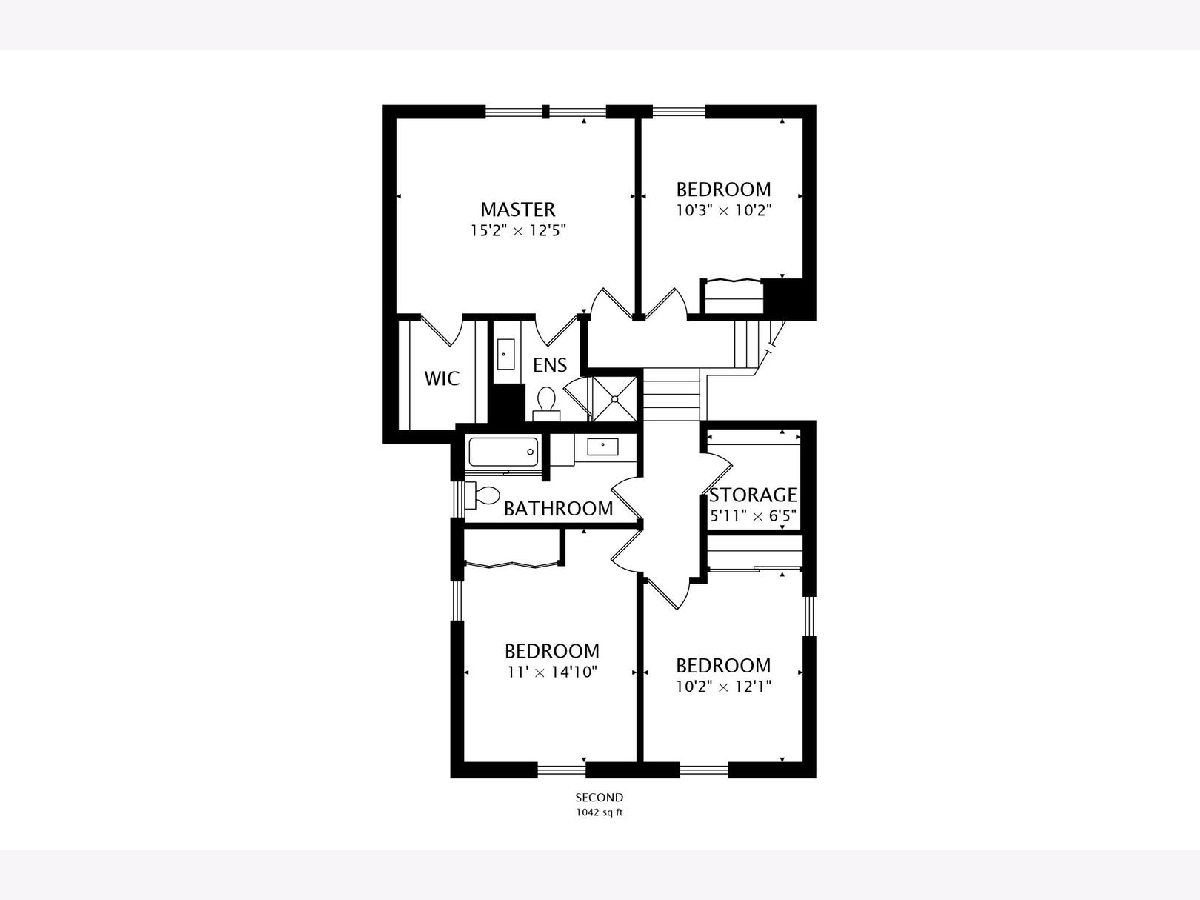
Room Specifics
Total Bedrooms: 4
Bedrooms Above Ground: 4
Bedrooms Below Ground: 0
Dimensions: —
Floor Type: Carpet
Dimensions: —
Floor Type: Carpet
Dimensions: —
Floor Type: Carpet
Full Bathrooms: 3
Bathroom Amenities: —
Bathroom in Basement: 0
Rooms: Eating Area,Recreation Room
Basement Description: Partially Finished,Sub-Basement
Other Specifics
| 2 | |
| Concrete Perimeter | |
| Concrete | |
| Patio, Storms/Screens | |
| Sidewalks | |
| 58X102X84X102 | |
| Unfinished | |
| Full | |
| Hardwood Floors, Walk-In Closet(s), Open Floorplan, Some Carpeting, Some Wood Floors, Drapes/Blinds, Granite Counters | |
| Range, Microwave, Dishwasher, Refrigerator, Washer, Dryer, Disposal | |
| Not in DB | |
| Park, Sidewalks, Street Paved | |
| — | |
| — | |
| Gas Log |
Tax History
| Year | Property Taxes |
|---|---|
| 2010 | $8,632 |
| 2020 | $11,822 |
Contact Agent
Nearby Similar Homes
Nearby Sold Comparables
Contact Agent
Listing Provided By
@properties



