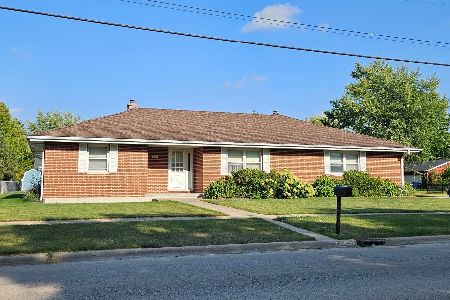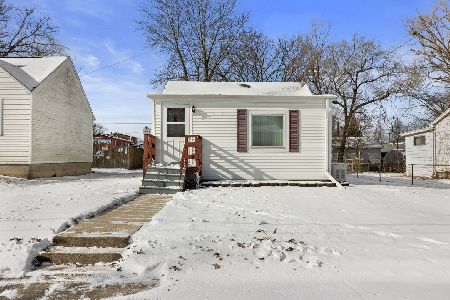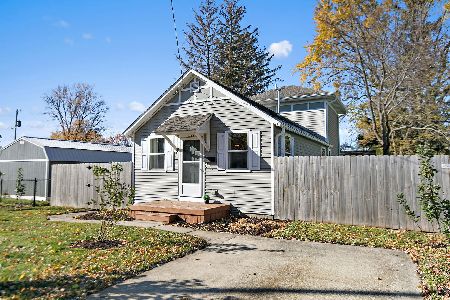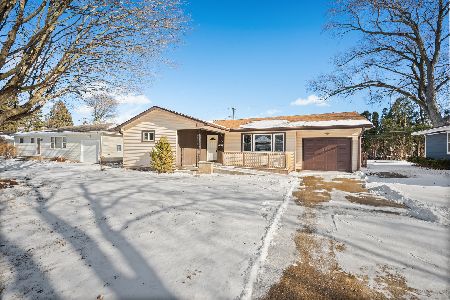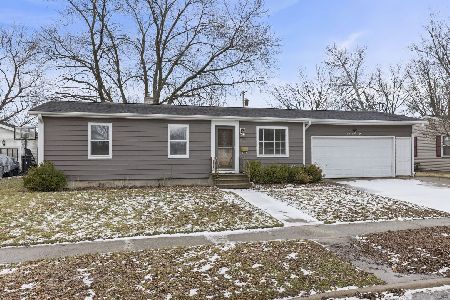932 Seventh Street, Dekalb, Illinois 60115
$168,000
|
Sold
|
|
| Status: | Closed |
| Sqft: | 1,508 |
| Cost/Sqft: | $125 |
| Beds: | 3 |
| Baths: | 3 |
| Year Built: | 1993 |
| Property Taxes: | $4,060 |
| Days On Market: | 6240 |
| Lot Size: | 0,00 |
Description
Fantastic ranch home w/ a GREAT basement!This 3 bdrm, 2.5 bath home has 2 extra bdrms downstairs!Open floor plan, fireplace, fenced yard, close to schools.Full basement has a Rec Room with large custom bar, family room, 2 extra bdrms,bath & more space to roam. Motivated seller hates to leave this home. Skylight lets light in entrance & eat in kitchen has plenty of cabinet space and vaulted ceilings.Motivated sellers!
Property Specifics
| Single Family | |
| — | |
| Ranch | |
| 1993 | |
| Full | |
| — | |
| No | |
| 0 |
| De Kalb | |
| — | |
| 0 / Not Applicable | |
| None | |
| Public | |
| Public Sewer | |
| 07100176 | |
| 0826127006 |
Property History
| DATE: | EVENT: | PRICE: | SOURCE: |
|---|---|---|---|
| 27 Mar, 2009 | Sold | $168,000 | MRED MLS |
| 9 Mar, 2009 | Under contract | $189,000 | MRED MLS |
| 2 Jan, 2009 | Listed for sale | $189,000 | MRED MLS |
Room Specifics
Total Bedrooms: 5
Bedrooms Above Ground: 3
Bedrooms Below Ground: 2
Dimensions: —
Floor Type: Carpet
Dimensions: —
Floor Type: Wood Laminate
Dimensions: —
Floor Type: Carpet
Dimensions: —
Floor Type: —
Full Bathrooms: 3
Bathroom Amenities: —
Bathroom in Basement: 1
Rooms: Bedroom 5,Other Room,Recreation Room
Basement Description: Finished
Other Specifics
| 2 | |
| — | |
| — | |
| Patio | |
| — | |
| 120X107X123X77 | |
| — | |
| Yes | |
| Vaulted/Cathedral Ceilings, Bar-Dry | |
| — | |
| Not in DB | |
| — | |
| — | |
| — | |
| — |
Tax History
| Year | Property Taxes |
|---|---|
| 2009 | $4,060 |
Contact Agent
Nearby Similar Homes
Nearby Sold Comparables
Contact Agent
Listing Provided By
The County Land Company

