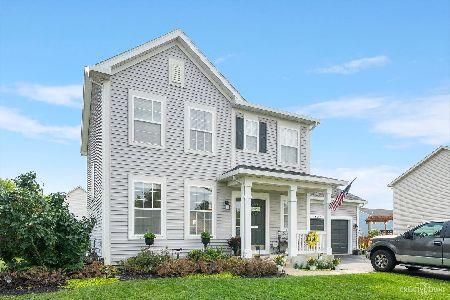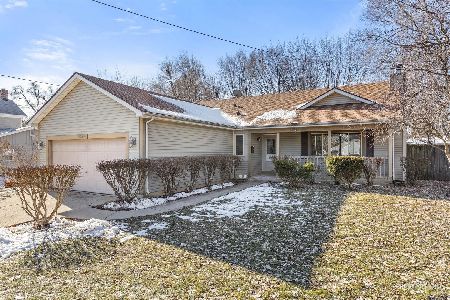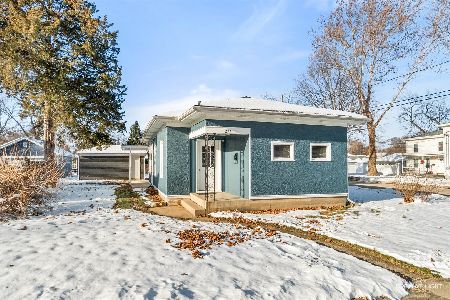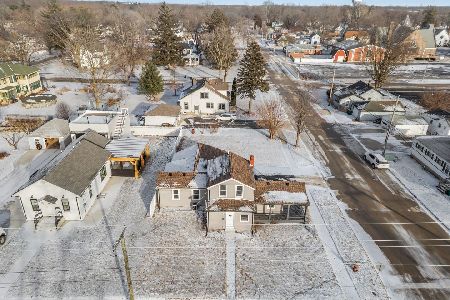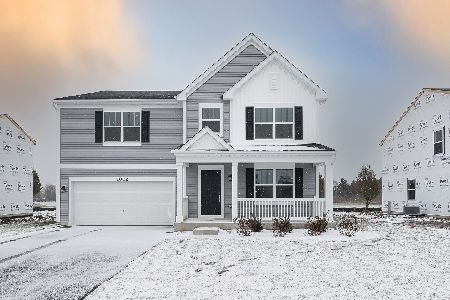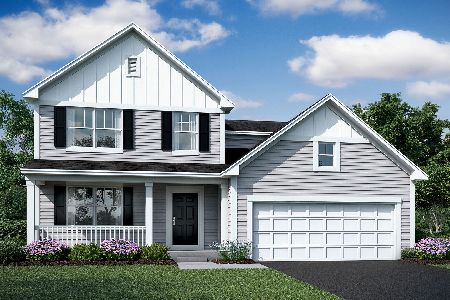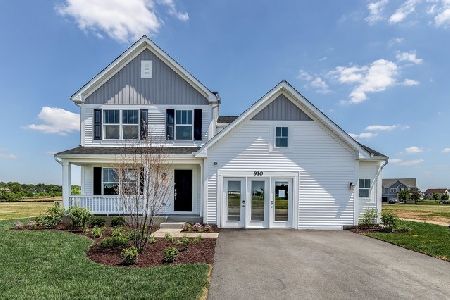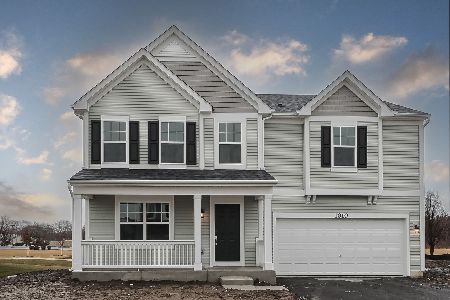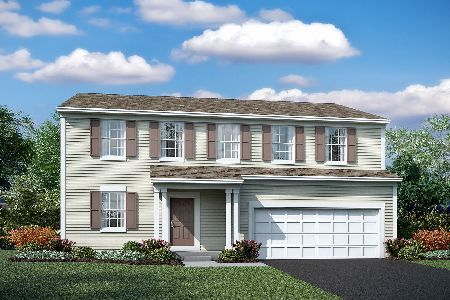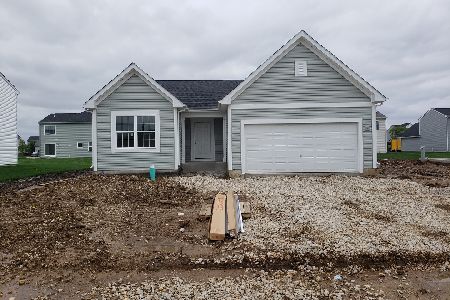932 Sharp Lot #1600 Drive, Plano, Illinois 60545
$350,570
|
Sold
|
|
| Status: | Closed |
| Sqft: | 2,752 |
| Cost/Sqft: | $126 |
| Beds: | 4 |
| Baths: | 3 |
| Year Built: | 2022 |
| Property Taxes: | $0 |
| Days On Market: | 1275 |
| Lot Size: | 0,00 |
Description
The Talcott is our newest home to be introduced to our Smart Series of homes, and it has already gained great attention! This new floorplan includes an open-concept family room, kitchen, and breakfast nook, a spacious loft, four bedrooms, two-and-a-half bathrooms, and a basement. Come peek inside! Enter the front door and be amazed by the openness! You first come across an expansive flex room, perfect for your formal dining room or messy play room. As you continue towards the hub of the home, you'll first come across two coat closets and powder room for guests. As you get to the rear of the home, you'll adore the unique set-up of the open-concept entertainment space! Most kitchens sit in a corner, but the Talcott's kitchen sits between the family room and the breakfast area. The kitchen includes a peninsula with overhang, perfect for barstool seating. Finishing off this floor is a large mud room, which leads to your garage. Upstairs, you'll first come across a large loft in the center of the home. The owner's suite takes up the entire rear of the home, with the large bedroom leading to an en-suite bathroom with dual sink vanity, and the en-suite bathroom leading into the walk-in closet. The three secondary bedrooms take up the rest of this floor, each with a closet and the hall bathroom to share. The second-floor laundry room is also a hit in the Talcott, as you'll no longer have to trek overflowing laundry baskets up and down the stairs! Rounding out this home is a full basement with a rough in for a future bathroom. *Photos and Virtual Tour are of a similar floorplan*
Property Specifics
| Single Family | |
| — | |
| — | |
| 2022 | |
| — | |
| TALCOTT-B | |
| No | |
| — |
| Kendall | |
| Lakewood Springs Club | |
| 40 / Monthly | |
| — | |
| — | |
| — | |
| 11480246 | |
| 0121229016 |
Nearby Schools
| NAME: | DISTRICT: | DISTANCE: | |
|---|---|---|---|
|
Grade School
P H Miller Elementary School |
88 | — | |
|
Middle School
Emily G Johns Intermediate Schoo |
88 | Not in DB | |
|
High School
Plano High School |
88 | Not in DB | |
|
Alternate Elementary School
Centennial Elementary School |
— | Not in DB | |
Property History
| DATE: | EVENT: | PRICE: | SOURCE: |
|---|---|---|---|
| 13 Dec, 2022 | Sold | $350,570 | MRED MLS |
| 19 Sep, 2022 | Under contract | $347,410 | MRED MLS |
| — | Last price change | $344,950 | MRED MLS |
| 1 Aug, 2022 | Listed for sale | $344,950 | MRED MLS |
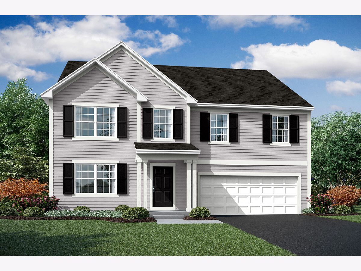
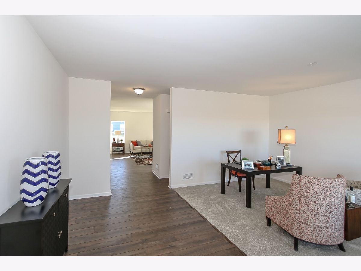
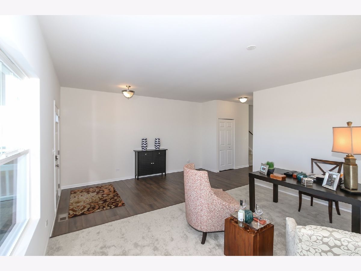
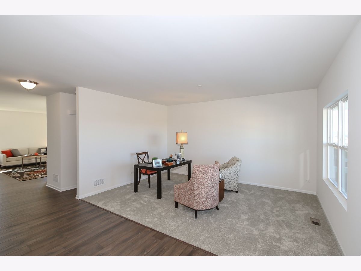
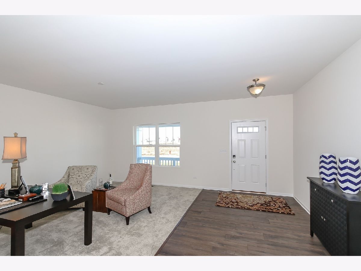
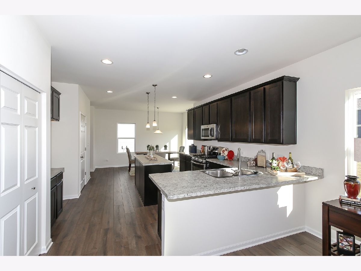
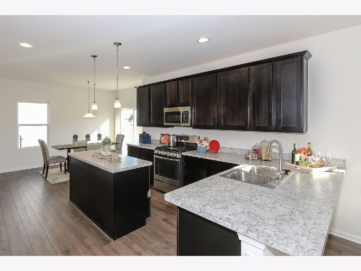
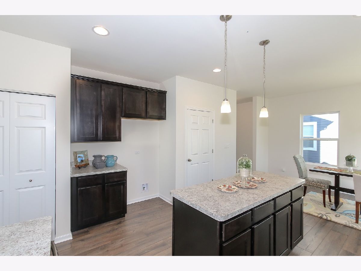
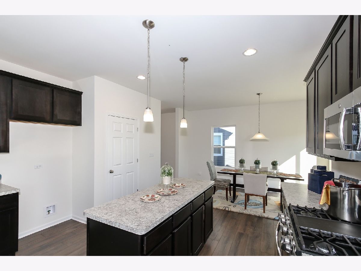
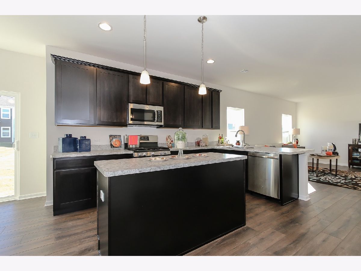
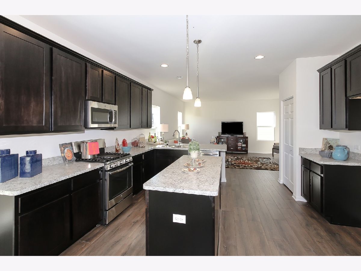
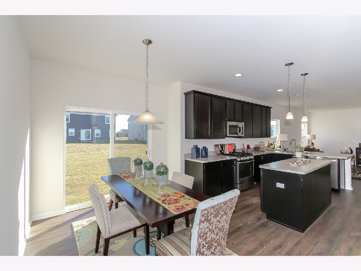
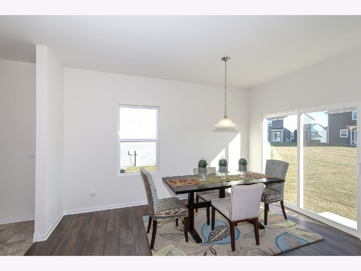
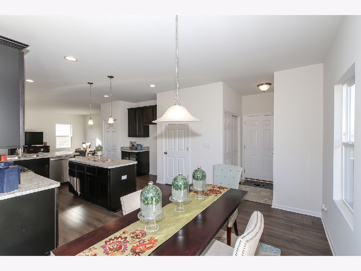
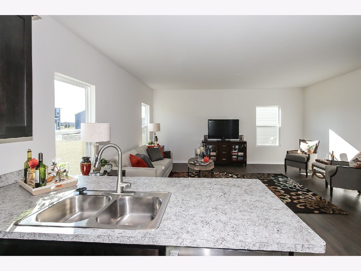
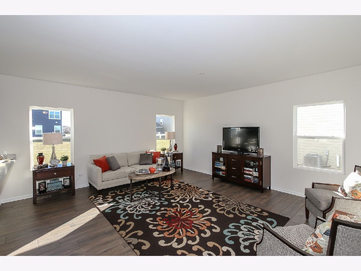
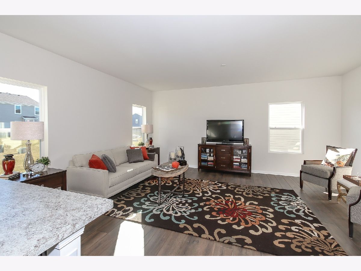
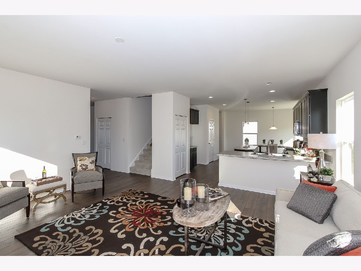
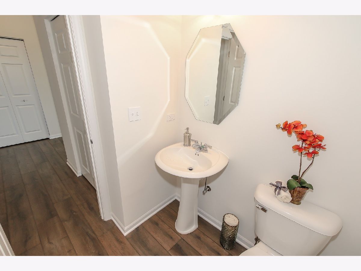
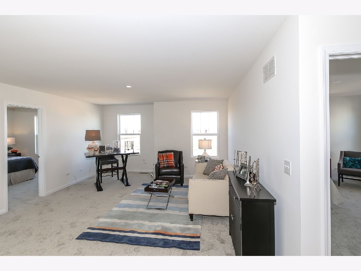
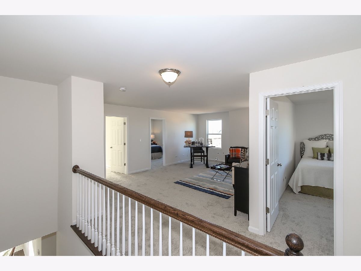
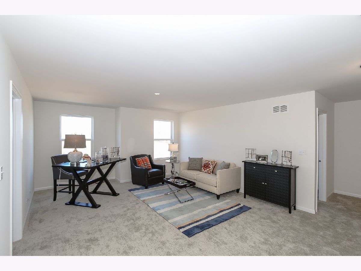
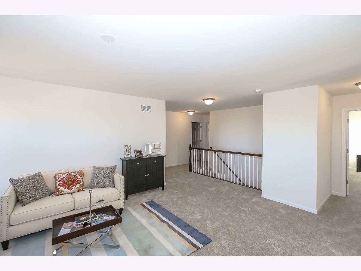
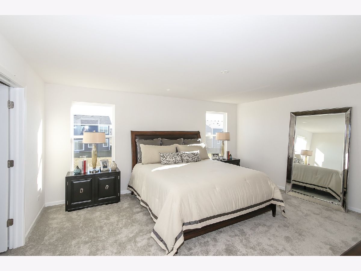
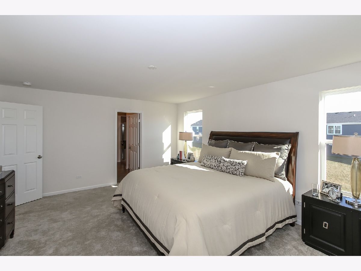
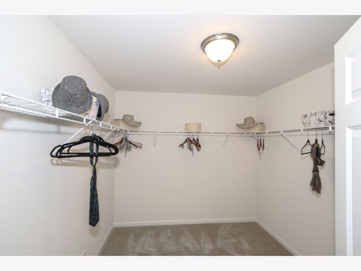
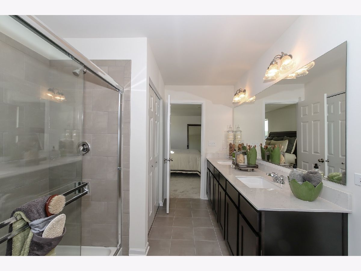
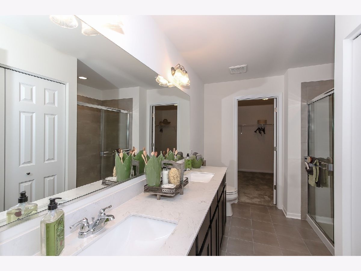
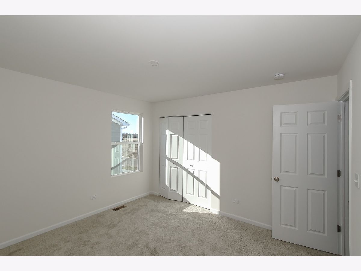
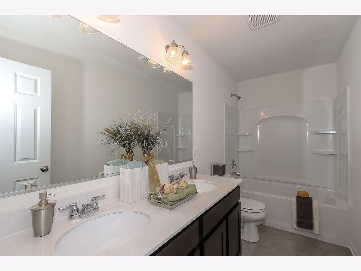
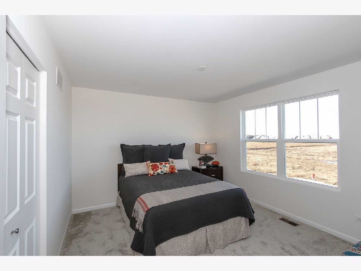
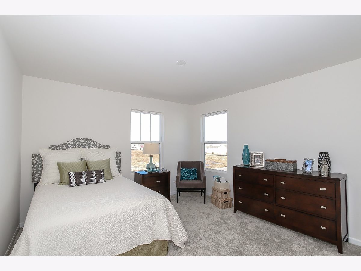
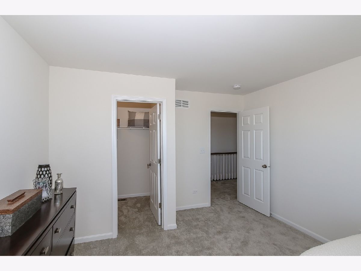
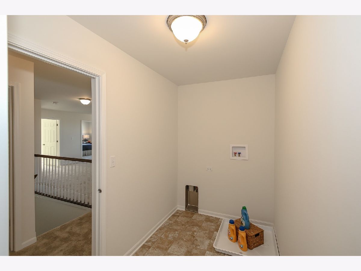
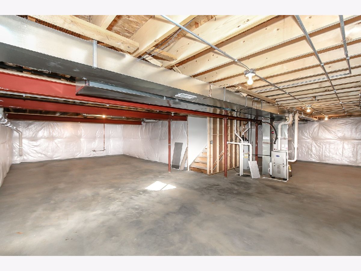
Room Specifics
Total Bedrooms: 4
Bedrooms Above Ground: 4
Bedrooms Below Ground: 0
Dimensions: —
Floor Type: —
Dimensions: —
Floor Type: —
Dimensions: —
Floor Type: —
Full Bathrooms: 3
Bathroom Amenities: Separate Shower,Double Sink
Bathroom in Basement: 0
Rooms: —
Basement Description: Unfinished,Bathroom Rough-In
Other Specifics
| 2 | |
| — | |
| Asphalt | |
| — | |
| — | |
| 60 X 122 X 85 X 120 | |
| — | |
| — | |
| — | |
| — | |
| Not in DB | |
| — | |
| — | |
| — | |
| — |
Tax History
| Year | Property Taxes |
|---|
Contact Agent
Nearby Similar Homes
Nearby Sold Comparables
Contact Agent
Listing Provided By
Little Realty


