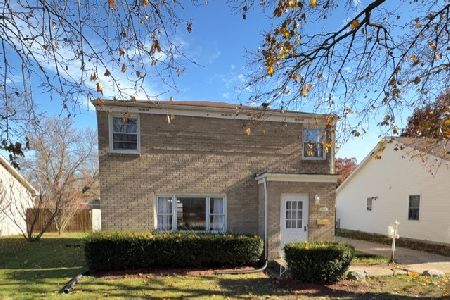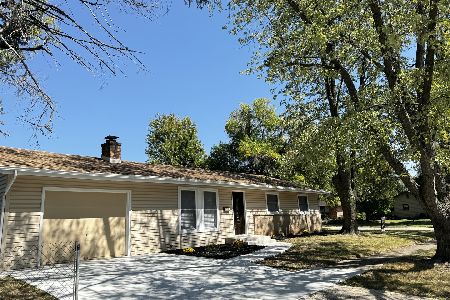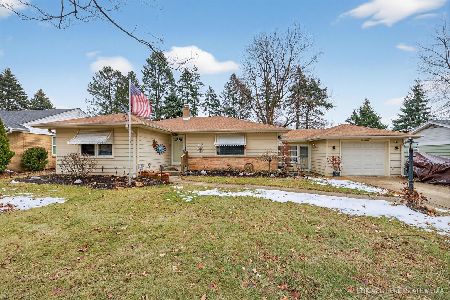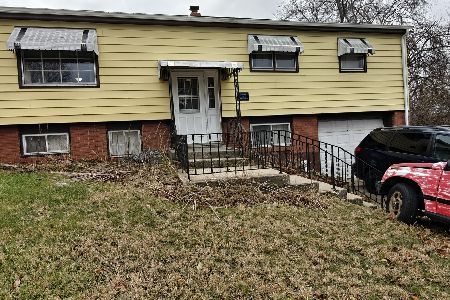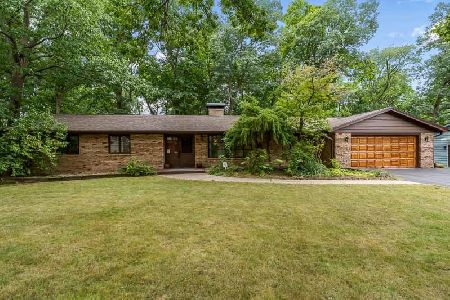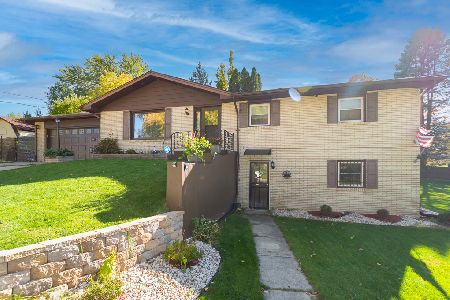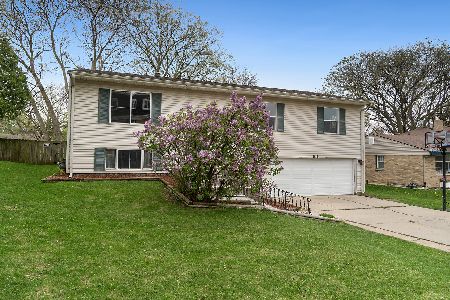932 Shenandoah Avenue, Rockford, Illinois 61108
$115,000
|
Sold
|
|
| Status: | Closed |
| Sqft: | 1,486 |
| Cost/Sqft: | $77 |
| Beds: | 3 |
| Baths: | 3 |
| Year Built: | 1973 |
| Property Taxes: | $2,670 |
| Days On Market: | 1583 |
| Lot Size: | 0,23 |
Description
THIS SPLENDID BRICK RANCH WITH FENCED YARD IS MOVE IN READY AND HAS PLENTY OF ENTERTAINING SPACE! This home boasts all neutral colors as well as white trim and doors so everything is clean and bright - ready for you to add your own personal touches and style. The beautiful front entry door welcomes guests into the living room with ceiling fan. The kitchen features white appliances, laminate flooring, & ample room for a decent sized table with windows that overlook the fenced in yard. A convenient half bath is off the kitchen & readily available if you are in back yard. Three carpeted bedrooms & a full bath are down the hall. The lower level is ready for some fun entertaining. There are three finished areas creating a lot of different possibilities for office space, hobby rooms, bar area, game room, play room - whatever your needs. There is another full bath in the lower level as well. The wide drive provides extra parking so bring the friends, family, and pets & enjoy a gathering in the fenced yard. SITUATED IN A GREAT QUIET NEIGHBORHOOD BY ALPINE HILLS!
Property Specifics
| Single Family | |
| — | |
| — | |
| 1973 | |
| Full | |
| — | |
| No | |
| 0.23 |
| Winnebago | |
| — | |
| 0 / Not Applicable | |
| None | |
| Public | |
| Public Sewer | |
| 11227413 | |
| 1229329011 |
Nearby Schools
| NAME: | DISTRICT: | DISTANCE: | |
|---|---|---|---|
|
Grade School
Rolling Green/muhl School |
205 | — | |
|
Middle School
Abraham Lincoln Middle School |
205 | Not in DB | |
|
High School
Rockford East High School |
205 | Not in DB | |
Property History
| DATE: | EVENT: | PRICE: | SOURCE: |
|---|---|---|---|
| 11 Nov, 2021 | Sold | $115,000 | MRED MLS |
| 6 Oct, 2021 | Under contract | $115,000 | MRED MLS |
| — | Last price change | $110,000 | MRED MLS |
| 22 Sep, 2021 | Listed for sale | $110,000 | MRED MLS |
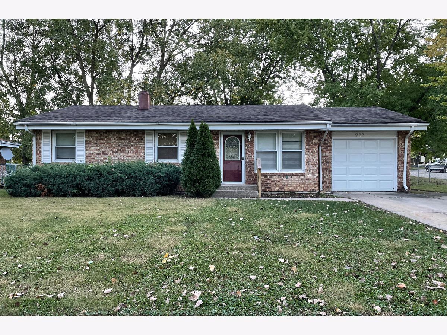
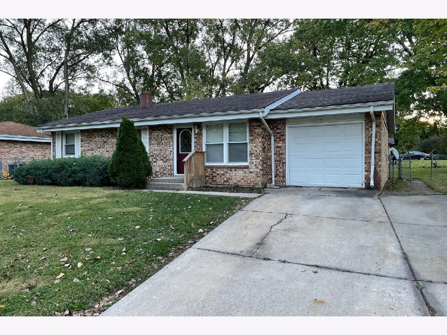
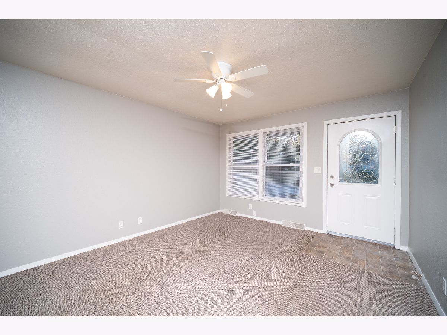
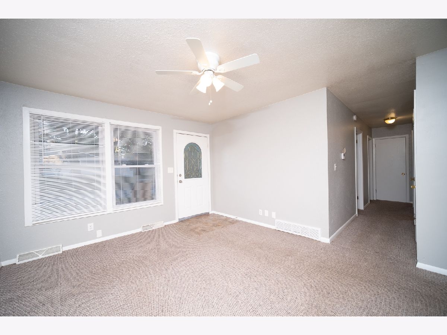
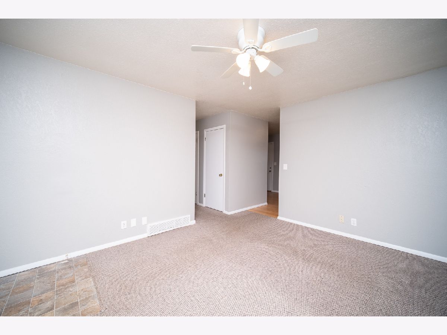
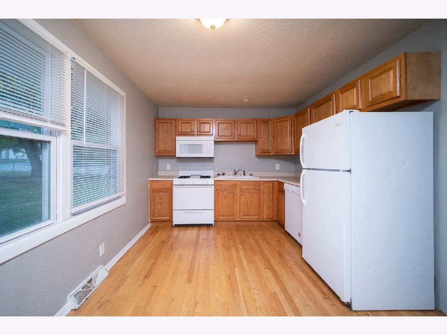
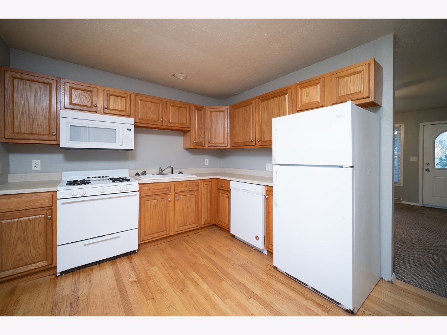
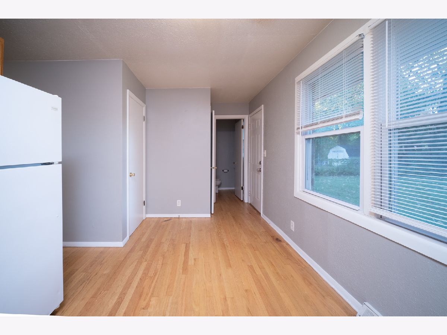
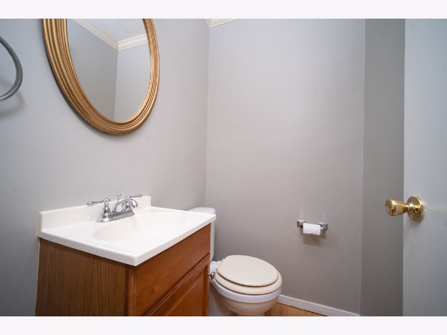
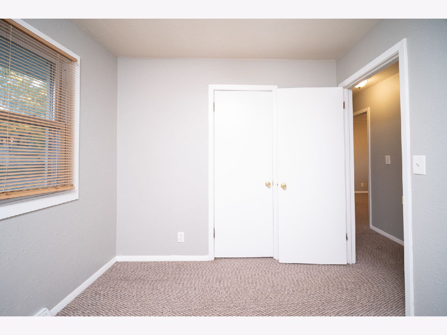
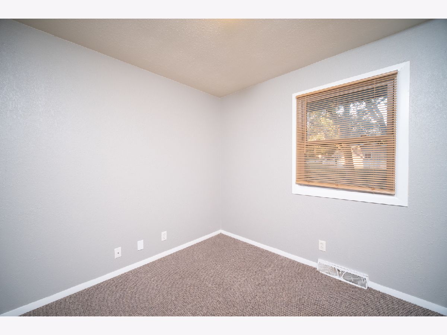
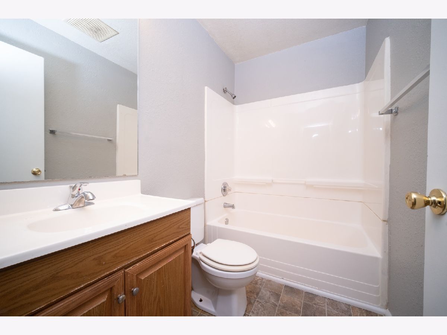
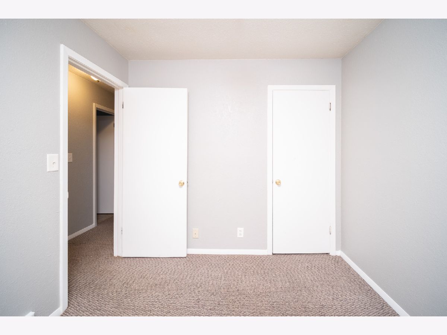
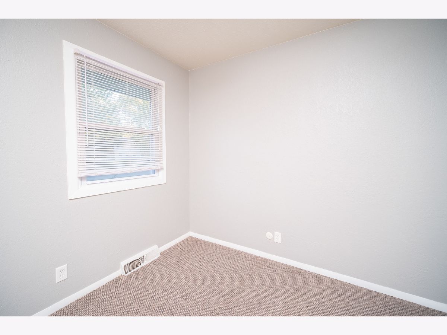
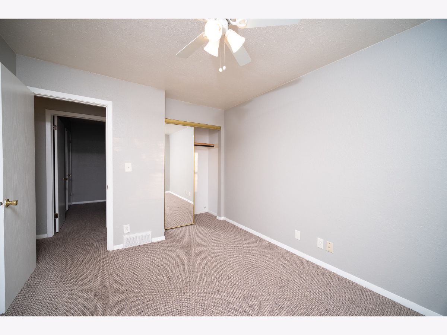
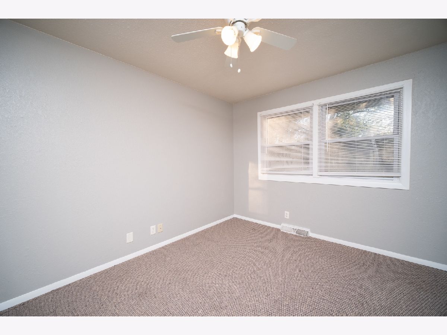
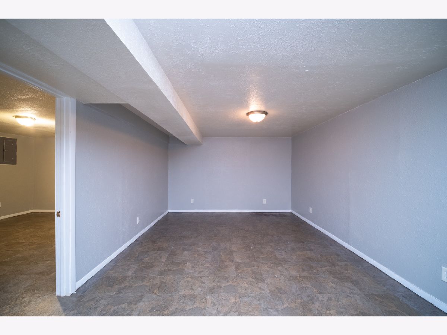
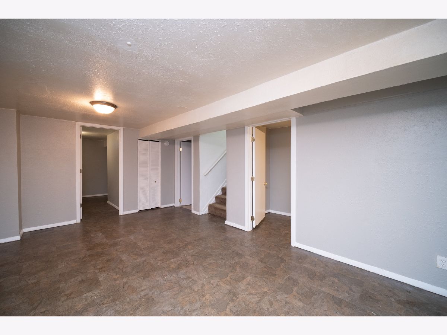
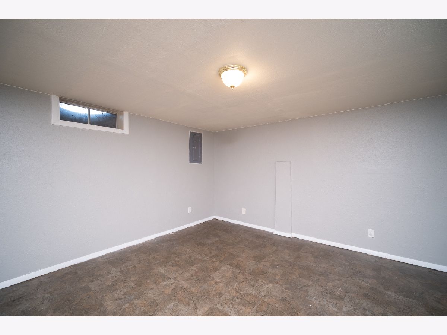
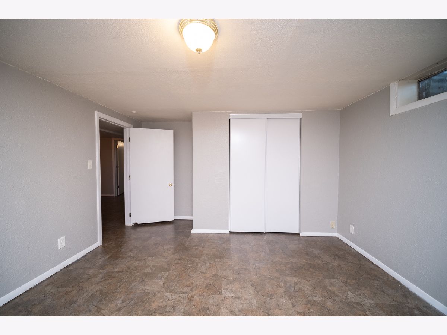
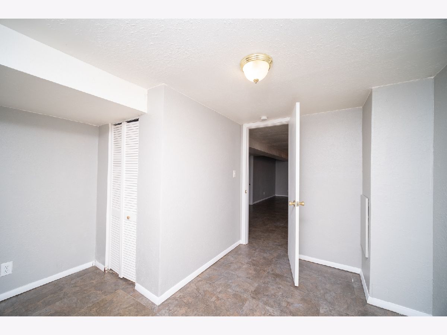
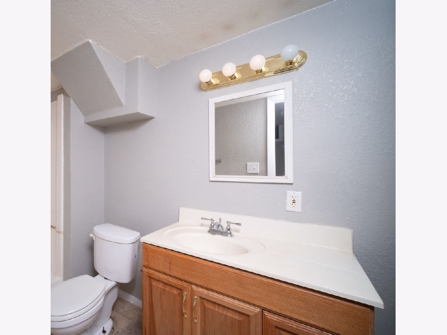
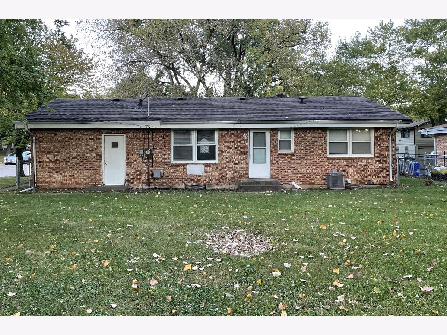
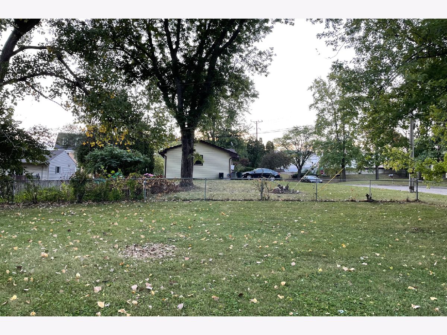
Room Specifics
Total Bedrooms: 3
Bedrooms Above Ground: 3
Bedrooms Below Ground: 0
Dimensions: —
Floor Type: —
Dimensions: —
Floor Type: —
Full Bathrooms: 3
Bathroom Amenities: —
Bathroom in Basement: 1
Rooms: Bonus Room,Recreation Room
Basement Description: Finished
Other Specifics
| 1 | |
| — | |
| — | |
| — | |
| Corner Lot,Fenced Yard | |
| 75.00 X 134.60 | |
| — | |
| None | |
| Wood Laminate Floors, First Floor Bedroom, First Floor Full Bath, Some Carpeting, Dining Combo, Some Wall-To-Wall Cp | |
| — | |
| Not in DB | |
| — | |
| — | |
| — | |
| — |
Tax History
| Year | Property Taxes |
|---|---|
| 2021 | $2,670 |
Contact Agent
Nearby Similar Homes
Nearby Sold Comparables
Contact Agent
Listing Provided By
Keller Williams Realty Signature

