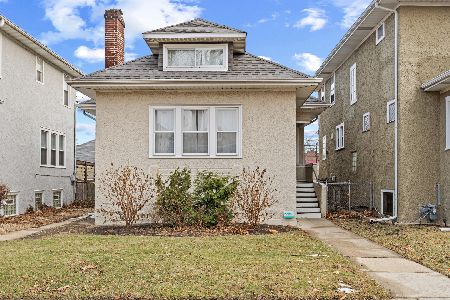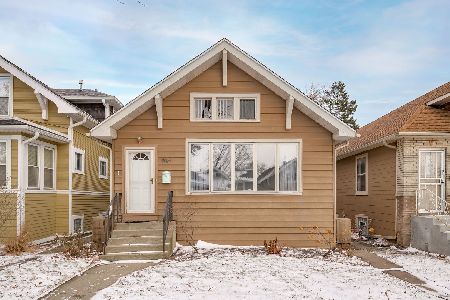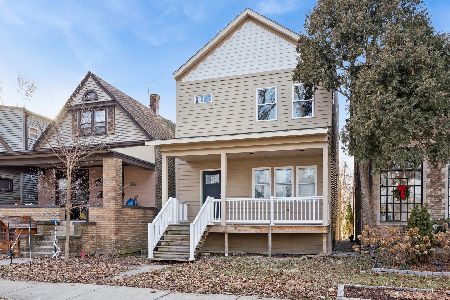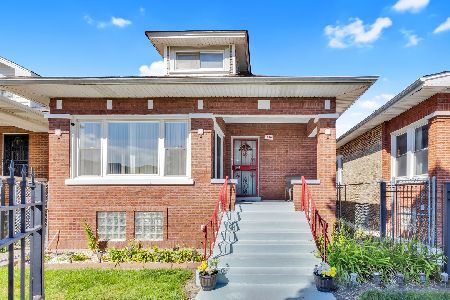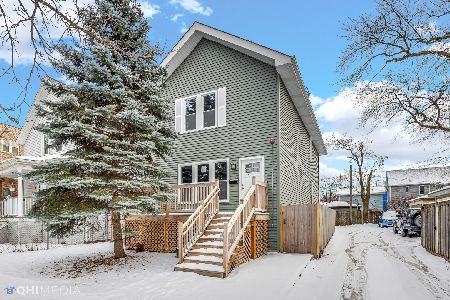932 Taylor Avenue, Oak Park, Illinois 60302
$425,000
|
Sold
|
|
| Status: | Closed |
| Sqft: | 1,487 |
| Cost/Sqft: | $286 |
| Beds: | 3 |
| Baths: | 2 |
| Year Built: | 1916 |
| Property Taxes: | $10,285 |
| Days On Market: | 2021 |
| Lot Size: | 0,11 |
Description
Adorable bungalow with all of the updates, but keeping the charm! This home is solid and exterior is freshly painted. As you approach, it looks like a little cottage in the North woods, but when you enter, you will see that is large and open! It has beautiful woodwork and art glass throughout. The living room has a gas FP, and opens to a generous dining room with beamed cielings. The stairway to the second floor has been opened for an airy, inclusive feel. Eat-in kitchen has quarter sawn oak, mission style cabinets with granite countertops. First floor family room overlooks lovely deck and garden. Lovely powder room on the first floor too. Head upstairs to 3 large bedrooms with generous closets and an extra open space that is used for a home office. High quality newer windows throughout. Finished basement with rec room, office, laundry room, workroom, and plenty of storage. So much here for everyone! New Central AC (2019) 2 car garage. Located on a quiet street close to parks and schools.
Property Specifics
| Single Family | |
| — | |
| Bungalow,Queen Anne | |
| 1916 | |
| Full | |
| — | |
| No | |
| 0.11 |
| Cook | |
| — | |
| — / Not Applicable | |
| None | |
| Lake Michigan | |
| Public Sewer | |
| 10779684 | |
| 16051260060000 |
Nearby Schools
| NAME: | DISTRICT: | DISTANCE: | |
|---|---|---|---|
|
Grade School
William Hatch Elementary School |
97 | — | |
|
Middle School
Gwendolyn Brooks Middle School |
97 | Not in DB | |
|
High School
Oak Park & River Forest High Sch |
200 | Not in DB | |
Property History
| DATE: | EVENT: | PRICE: | SOURCE: |
|---|---|---|---|
| 1 Oct, 2020 | Sold | $425,000 | MRED MLS |
| 22 Jul, 2020 | Under contract | $425,000 | MRED MLS |
| 13 Jul, 2020 | Listed for sale | $425,000 | MRED MLS |
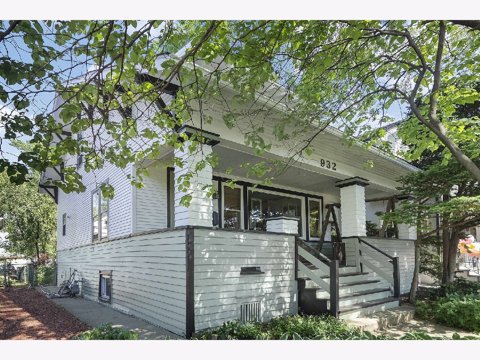
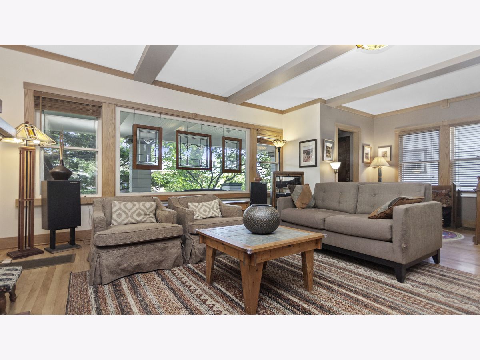
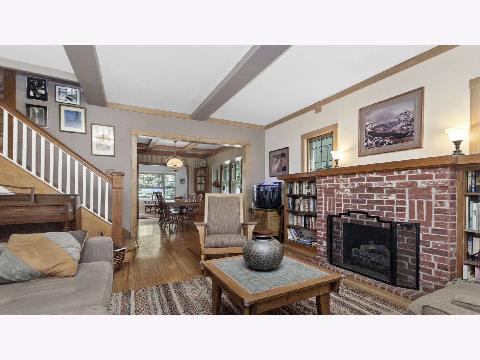
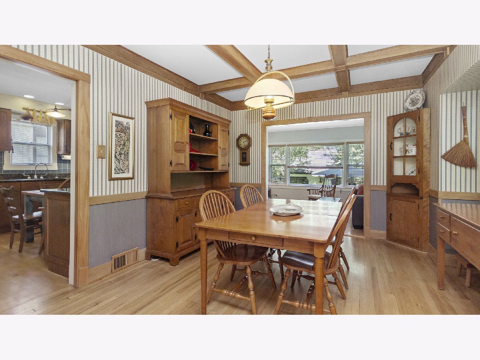
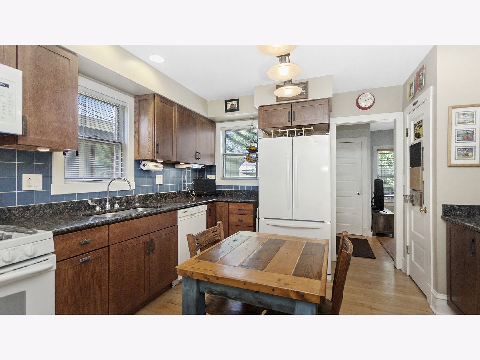
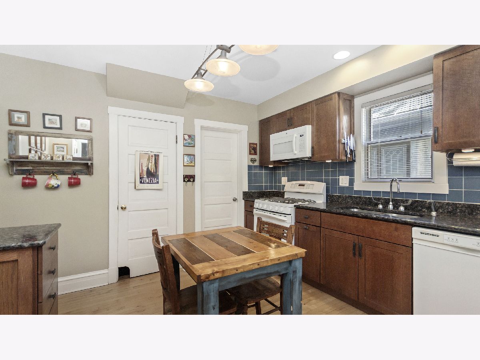
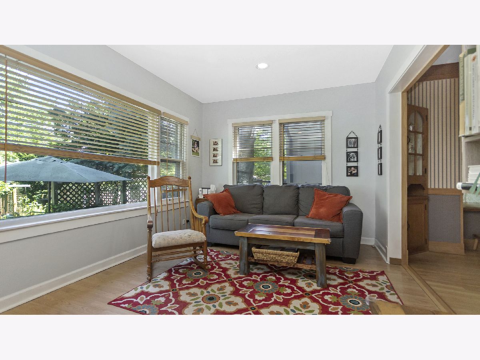
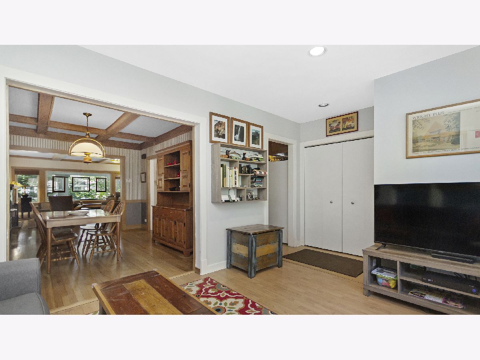
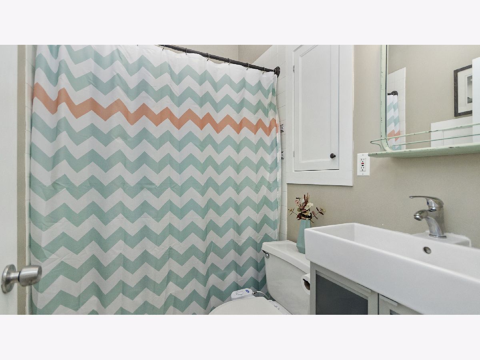
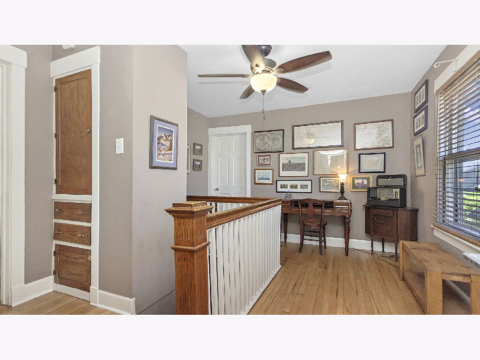
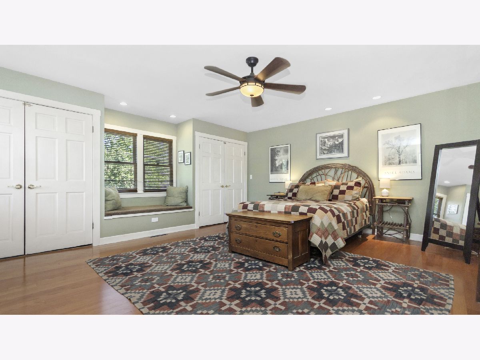
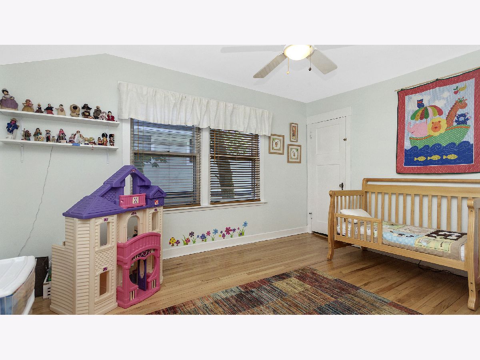
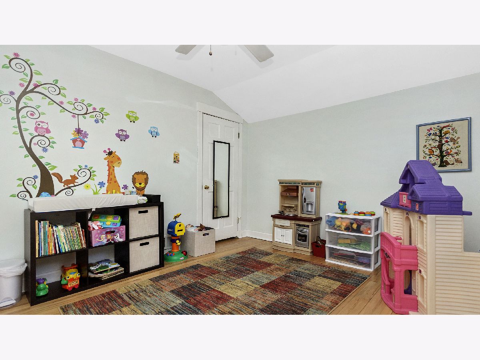
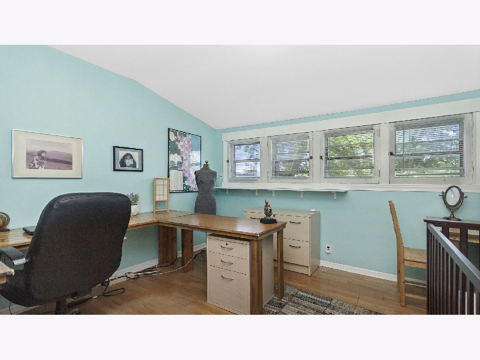
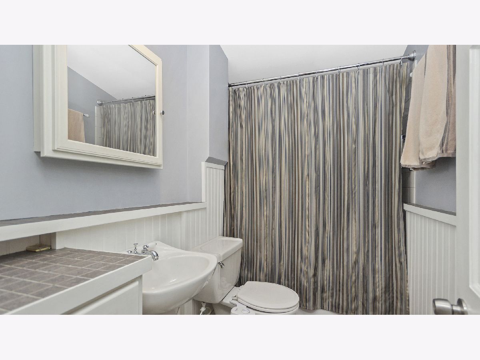
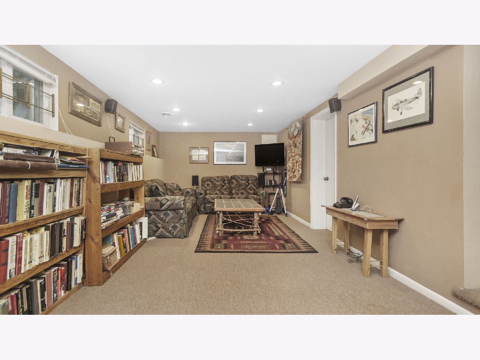
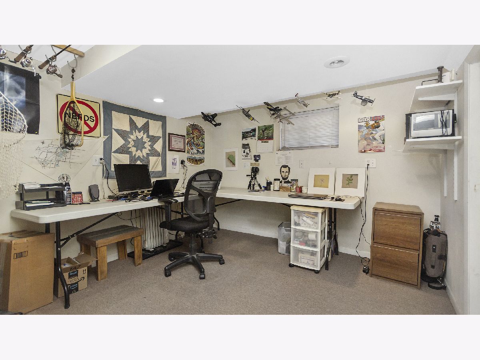
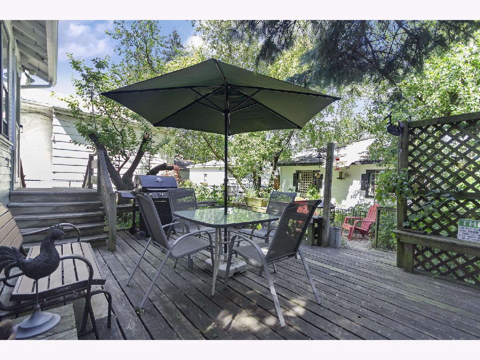
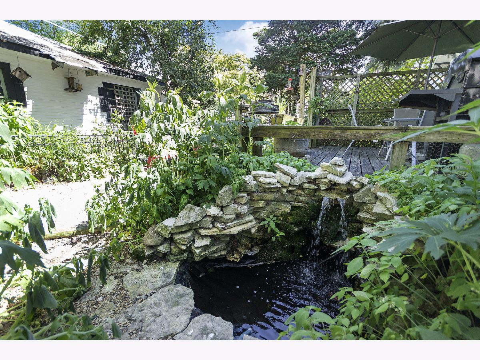
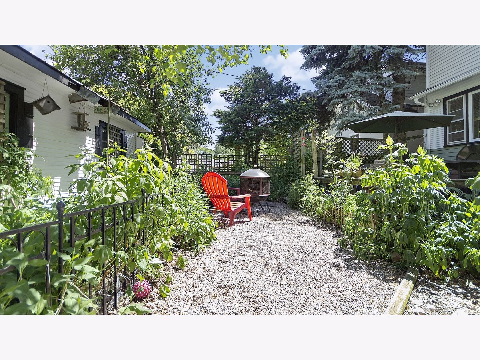
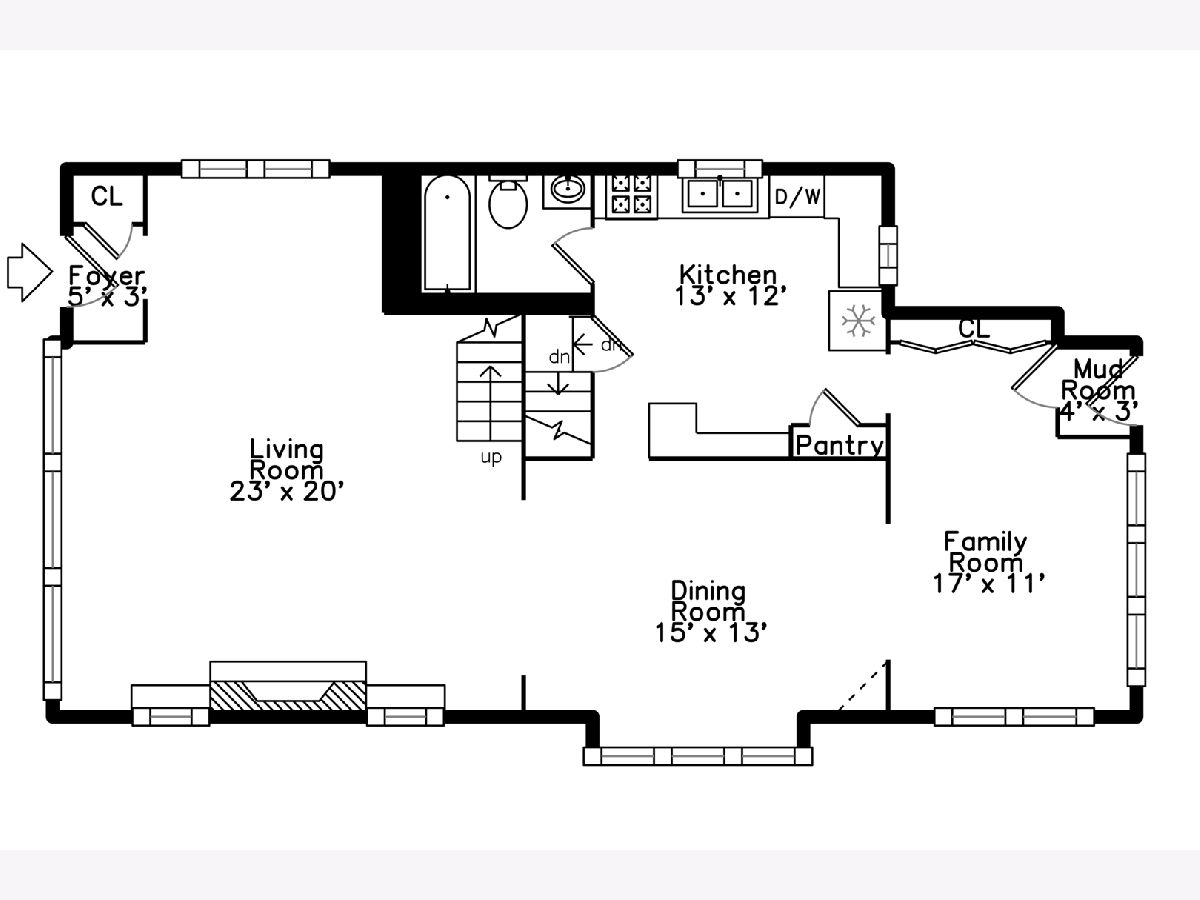
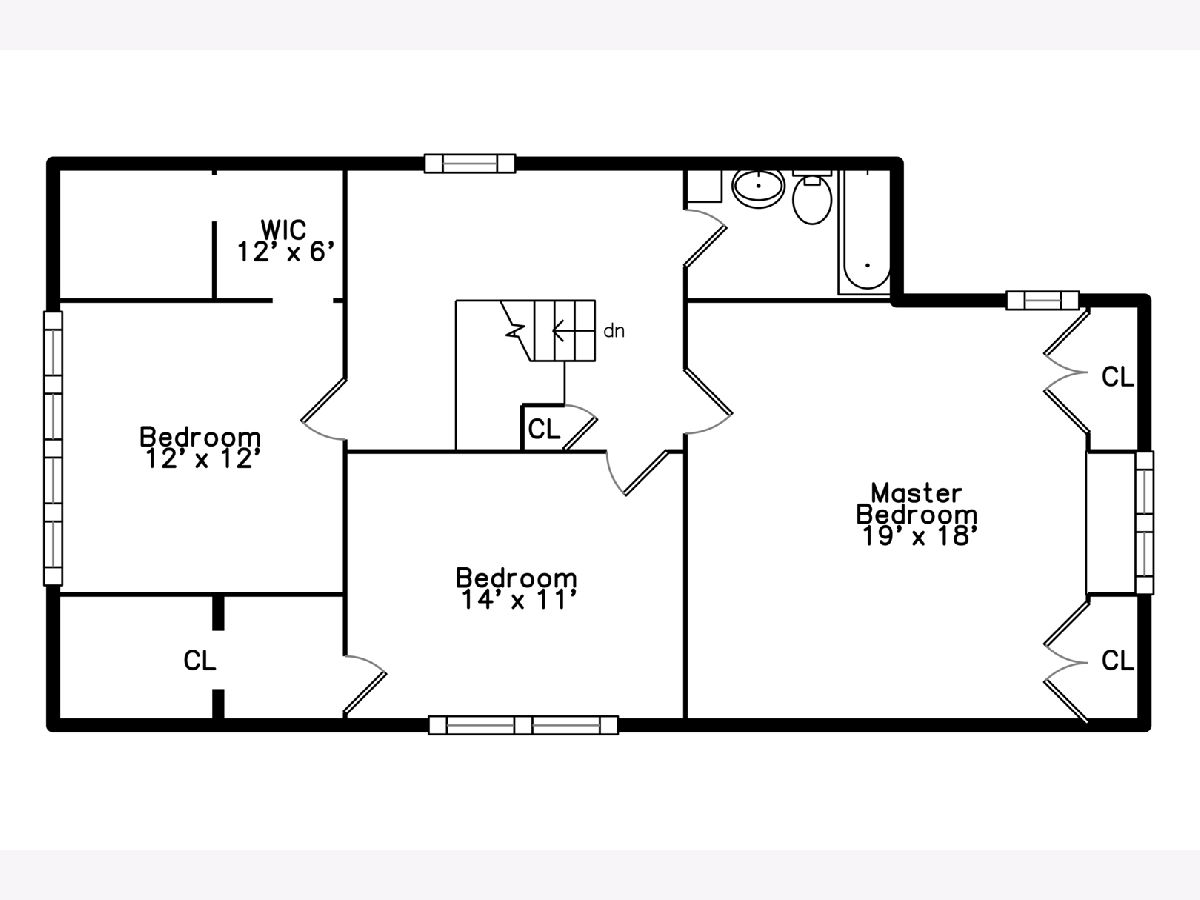
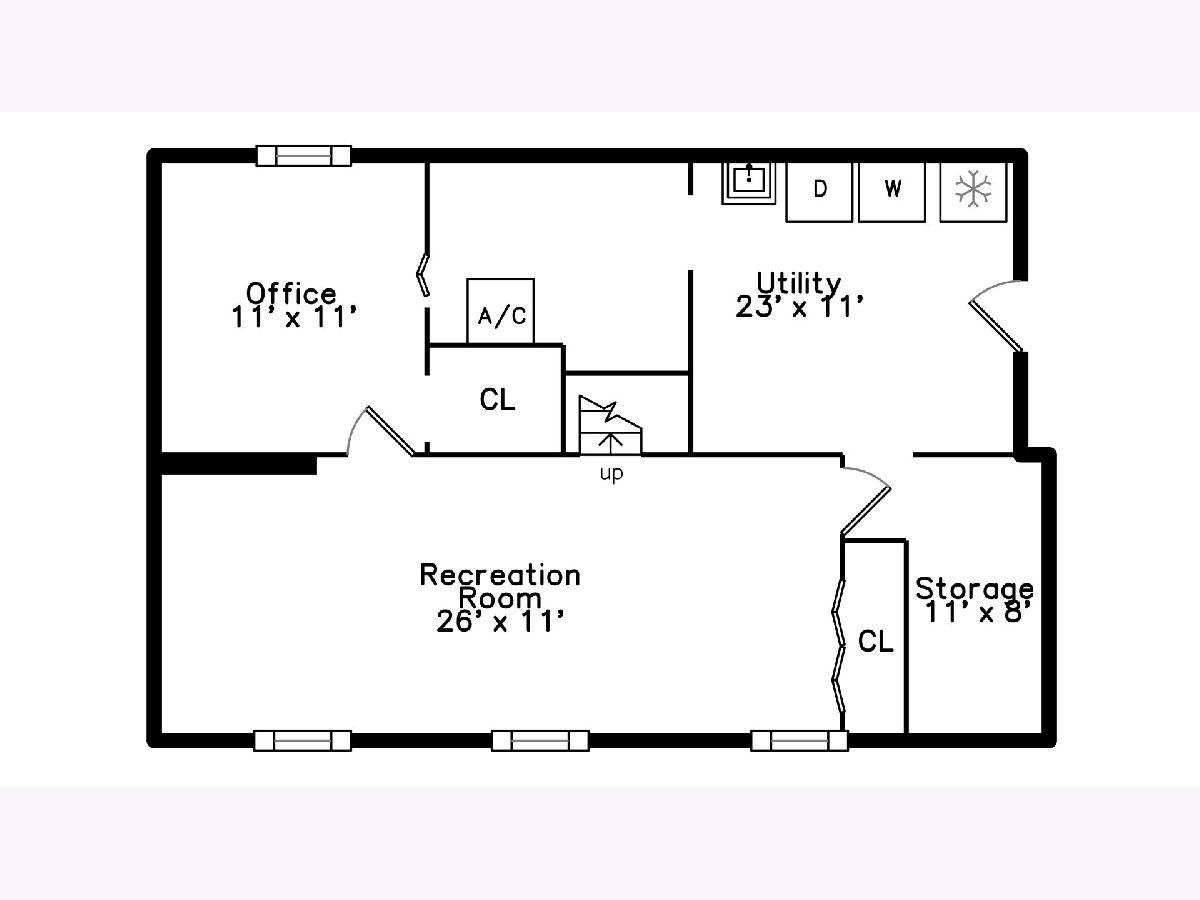
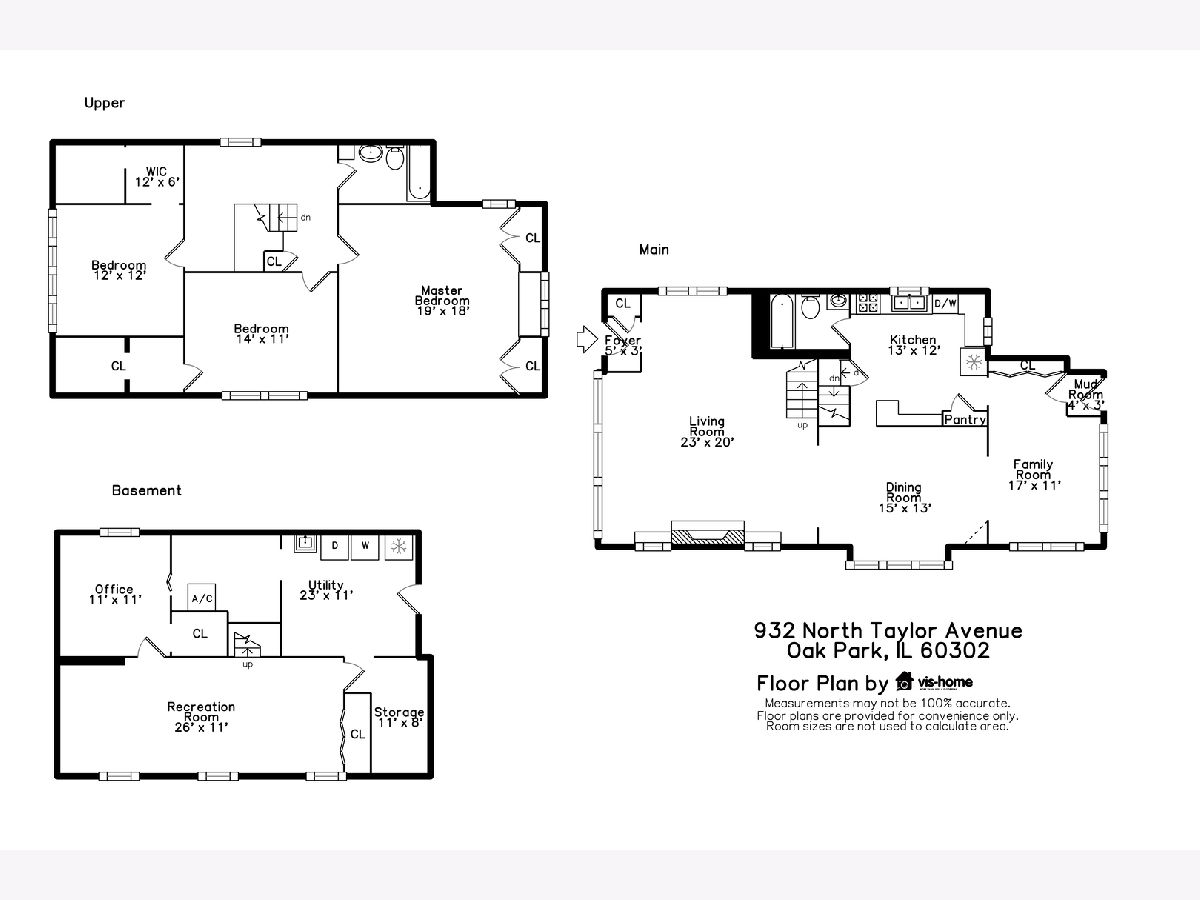
Room Specifics
Total Bedrooms: 3
Bedrooms Above Ground: 3
Bedrooms Below Ground: 0
Dimensions: —
Floor Type: —
Dimensions: —
Floor Type: —
Full Bathrooms: 2
Bathroom Amenities: —
Bathroom in Basement: 0
Rooms: Office,Recreation Room,Storage
Basement Description: Finished
Other Specifics
| 2 | |
| — | |
| — | |
| Deck | |
| — | |
| 37 X 125 | |
| — | |
| None | |
| Hardwood Floors, First Floor Full Bath | |
| Range, Microwave, Dishwasher, Refrigerator, Washer, Dryer | |
| Not in DB | |
| Park, Curbs, Sidewalks, Street Lights, Street Paved | |
| — | |
| — | |
| Wood Burning |
Tax History
| Year | Property Taxes |
|---|---|
| 2020 | $10,285 |
Contact Agent
Nearby Similar Homes
Nearby Sold Comparables
Contact Agent
Listing Provided By
Beyond Properties Realty Group

