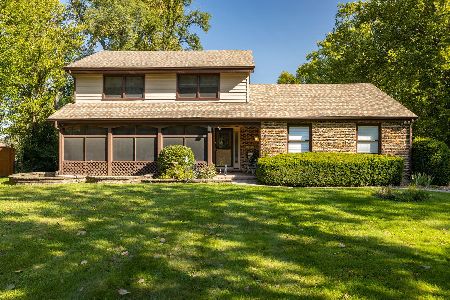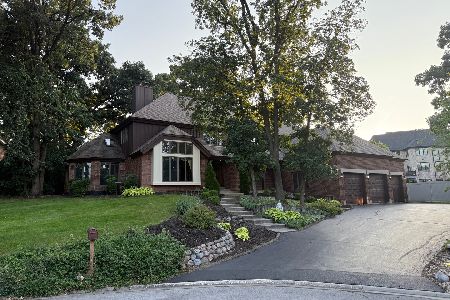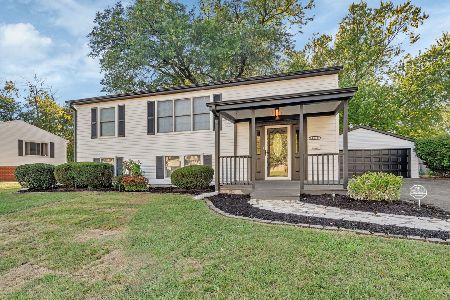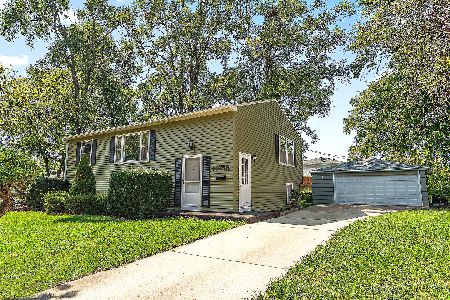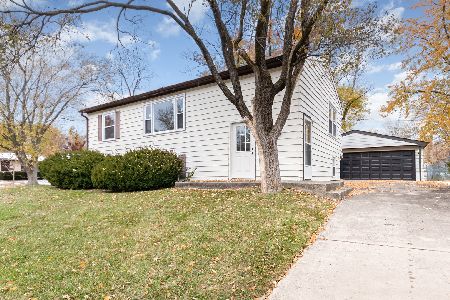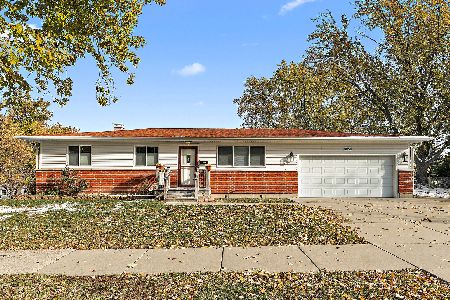9320 144th Place, Orland Park, Illinois 60462
$640,000
|
Sold
|
|
| Status: | Closed |
| Sqft: | 3,246 |
| Cost/Sqft: | $206 |
| Beds: | 4 |
| Baths: | 3 |
| Year Built: | 2015 |
| Property Taxes: | $3,253 |
| Days On Market: | 2832 |
| Lot Size: | 1,37 |
Description
Stunning oasis in the heart of Orland Park! 3-years young custom-built home on 1.37 acres offering endless possibilities for enjoyment with all the land and privacy. In addition to the superior craftsmanship, the sellers built this "healthy home" with wellness in mind: cellulose insulation, non-VOC paint, non-treated lumber, low-VOC woodwork, built-in radon piping, hardwood floors, and humidifiers on both 95% efficiency furnaces. Other energy-efficient upgrades include: 2" foam under basement concrete, electric fireplace, all LED light fixtures, attic fan, and wireless thermostats. Contemporary finishes, breathtaking views from all windows, and pristine upkeep of the home, is bound to please. Superb location close to Metra, restaurants, shopping, and the new U of C medical building, plus lower-than-average taxes with this unincorporated parcel. This is a rare and exceptional offering--the online photos and feature sheet are a perfect tease before your private showing experience.
Property Specifics
| Single Family | |
| — | |
| Contemporary | |
| 2015 | |
| Full,English | |
| — | |
| No | |
| 1.37 |
| Cook | |
| — | |
| 0 / Not Applicable | |
| None | |
| Private Well | |
| Septic-Private | |
| 09859820 | |
| 27101010090000 |
Nearby Schools
| NAME: | DISTRICT: | DISTANCE: | |
|---|---|---|---|
|
Middle School
Jerling Junior High School |
135 | Not in DB | |
|
High School
Carl Sandburg High School |
230 | Not in DB | |
Property History
| DATE: | EVENT: | PRICE: | SOURCE: |
|---|---|---|---|
| 11 Jun, 2018 | Sold | $640,000 | MRED MLS |
| 9 Apr, 2018 | Under contract | $669,000 | MRED MLS |
| — | Last price change | $689,000 | MRED MLS |
| 17 Feb, 2018 | Listed for sale | $689,000 | MRED MLS |
Room Specifics
Total Bedrooms: 4
Bedrooms Above Ground: 4
Bedrooms Below Ground: 0
Dimensions: —
Floor Type: Hardwood
Dimensions: —
Floor Type: Hardwood
Dimensions: —
Floor Type: Hardwood
Full Bathrooms: 3
Bathroom Amenities: Separate Shower,Steam Shower,Double Sink,Soaking Tub
Bathroom in Basement: 0
Rooms: Den,Foyer
Basement Description: Unfinished,Bathroom Rough-In
Other Specifics
| 3 | |
| Concrete Perimeter | |
| Concrete | |
| Deck, Storms/Screens | |
| Cul-De-Sac,Wetlands adjacent,Landscaped | |
| 260 X 232 | |
| Pull Down Stair | |
| Full | |
| Vaulted/Cathedral Ceilings, Hardwood Floors, Heated Floors, First Floor Laundry | |
| Dishwasher, Refrigerator, Washer, Dryer, Stainless Steel Appliance(s), Wine Refrigerator, Cooktop, Built-In Oven, Range Hood | |
| Not in DB | |
| Street Lights, Street Paved | |
| — | |
| — | |
| Electric |
Tax History
| Year | Property Taxes |
|---|---|
| 2018 | $3,253 |
Contact Agent
Nearby Similar Homes
Nearby Sold Comparables
Contact Agent
Listing Provided By
Coldwell Banker Residential

