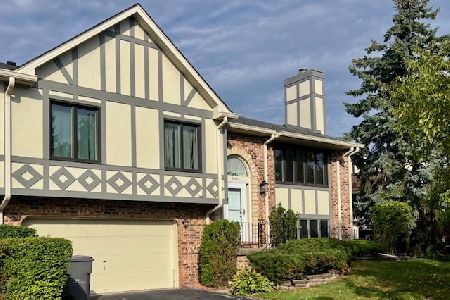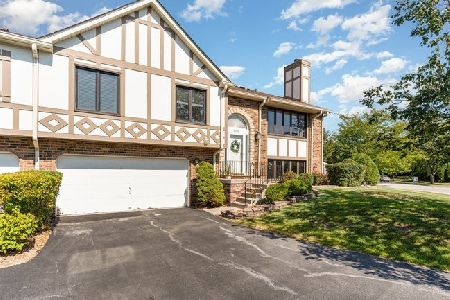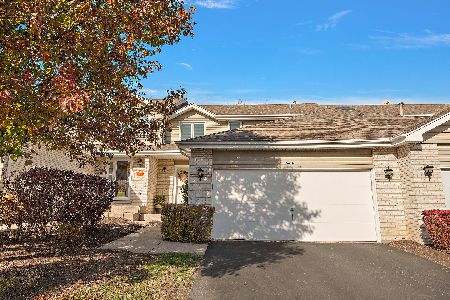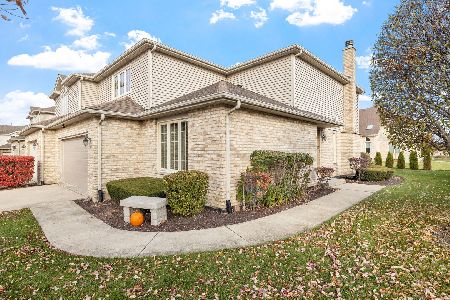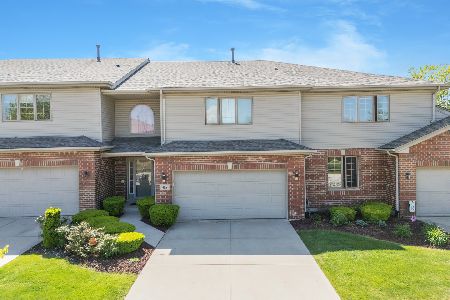9321 Drummond Drive, Tinley Park, Illinois 60487
$227,000
|
Sold
|
|
| Status: | Closed |
| Sqft: | 1,800 |
| Cost/Sqft: | $126 |
| Beds: | 3 |
| Baths: | 2 |
| Year Built: | 1987 |
| Property Taxes: | $1,855 |
| Days On Market: | 1574 |
| Lot Size: | 0,00 |
Description
Very rare opportunity to own such a GORGEOUS 1800 sq. ft. End- Unit 2 story Townhome with 2.5 car attached garage on a premium lot, located in Cambridge Place in Tinley Park, IL. Walk up to specious living and dining room with vaulted ceilings, skylight and huge windows providing lots of natural light. Two bedrooms including master suite with walk in closet and bathroom with whirlpool tub. The kitchen leads you to a two-level deck where you can have your morning coffee and enjoy the peaceful and quiet community. The lower lever welcomes you to a large family room featuring gas fireplace, third bedroom and second full bath, separate laundry room with cabinets. The 2.5 car garage have lots of space for tools and storage including 2 extra storage closets on each level. The home is Sold AS IS, built in 1987, original owner who has superbly maintained entire property including: brand new garage doors (August 2021), new roof and skylight (2018), new carpet upper level (2019), newer energy efficient windows. Landscaping, snow removal, exterior maintain by HOA and the fees includes Water and Scavenger. Very desirable area of Tinley Park with High rated school district, minutes to I-80 expressway, shopping, entertainment and restaurants! Don't miss the opportunity to own this beautiful home!
Property Specifics
| Condos/Townhomes | |
| 2 | |
| — | |
| 1987 | |
| Full | |
| — | |
| No | |
| — |
| Cook | |
| Cambridge Place | |
| 249 / Monthly | |
| Water,Insurance,Exterior Maintenance,Lawn Care,Snow Removal | |
| Public | |
| Public Sewer | |
| 11194289 | |
| 27341040261128 |
Nearby Schools
| NAME: | DISTRICT: | DISTANCE: | |
|---|---|---|---|
|
Grade School
Christa Mcauliffe School |
140 | — | |
|
Middle School
Prairie View Middle School |
140 | Not in DB | |
|
High School
Victor J Andrew High School |
230 | Not in DB | |
Property History
| DATE: | EVENT: | PRICE: | SOURCE: |
|---|---|---|---|
| 8 Oct, 2021 | Sold | $227,000 | MRED MLS |
| 25 Aug, 2021 | Under contract | $226,900 | MRED MLS |
| 19 Aug, 2021 | Listed for sale | $226,900 | MRED MLS |
| 20 Oct, 2023 | Sold | $253,000 | MRED MLS |
| 17 May, 2023 | Under contract | $255,000 | MRED MLS |
| 12 May, 2023 | Listed for sale | $248,000 | MRED MLS |




















Room Specifics
Total Bedrooms: 3
Bedrooms Above Ground: 3
Bedrooms Below Ground: 0
Dimensions: —
Floor Type: Carpet
Dimensions: —
Floor Type: Carpet
Full Bathrooms: 2
Bathroom Amenities: —
Bathroom in Basement: 1
Rooms: No additional rooms
Basement Description: Finished
Other Specifics
| 2.5 | |
| Concrete Perimeter | |
| Asphalt | |
| Deck, End Unit | |
| Corner Lot | |
| COMMON | |
| — | |
| Full | |
| Vaulted/Cathedral Ceilings, Skylight(s), Hot Tub, First Floor Bedroom, First Floor Laundry, First Floor Full Bath, Storage, Walk-In Closet(s), Drapes/Blinds, Separate Dining Room | |
| Range, Microwave, Dishwasher, Refrigerator, Washer, Dryer | |
| Not in DB | |
| — | |
| — | |
| — | |
| Gas Starter |
Tax History
| Year | Property Taxes |
|---|---|
| 2021 | $1,855 |
| 2023 | $3,394 |
Contact Agent
Nearby Similar Homes
Nearby Sold Comparables
Contact Agent
Listing Provided By
Village Realty, Inc.

