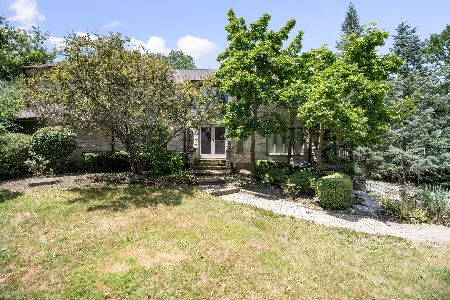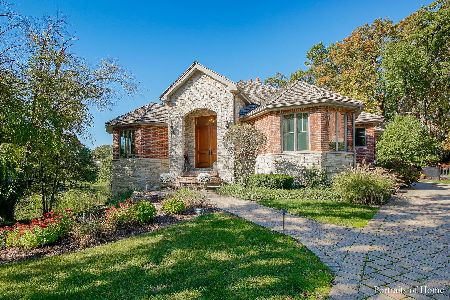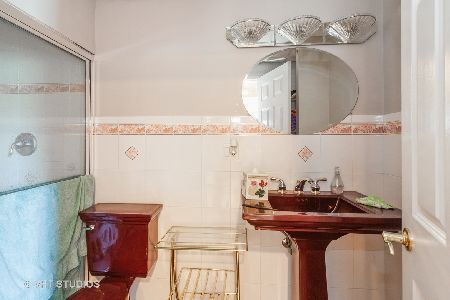9321 Falling Waters Drive, Burr Ridge, Illinois 60527
$890,000
|
Sold
|
|
| Status: | Closed |
| Sqft: | 5,386 |
| Cost/Sqft: | $167 |
| Beds: | 5 |
| Baths: | 6 |
| Year Built: | 1995 |
| Property Taxes: | $20,051 |
| Days On Market: | 1573 |
| Lot Size: | 0,80 |
Description
This spectacular custom home has a unique multi-level floor plan that provides space and privacy for the whole family. Situated on one of Falling Waters largest lots the home was carefully sited to provide a private tranquil backyard with full lake view. 2018 rehab features luxurious finishes and fixtures providing a perfect backdrop for a lavish entertaining life-style while retaining daily family functionality. Walkout lower level provides a complete independent living unit, or expands the living and entertaining capacity of the main floors. +5400 SF of unparalleled living space, completely renovated & upgraded, top appliances, finest amenities.
Property Specifics
| Single Family | |
| — | |
| Contemporary | |
| 1995 | |
| Full,Walkout | |
| — | |
| Yes | |
| 0.8 |
| Du Page | |
| Falling Water | |
| 321 / Monthly | |
| Security,Doorman | |
| Lake Michigan | |
| Public Sewer | |
| 11230341 | |
| 1002409023 |
Nearby Schools
| NAME: | DISTRICT: | DISTANCE: | |
|---|---|---|---|
|
Grade School
Anne M Jeans Elementary School |
180 | — | |
|
Middle School
Burr Ridge Middle School |
180 | Not in DB | |
|
High School
Hinsdale South High School |
86 | Not in DB | |
Property History
| DATE: | EVENT: | PRICE: | SOURCE: |
|---|---|---|---|
| 17 Jul, 2015 | Sold | $1,115,000 | MRED MLS |
| 10 Jun, 2015 | Under contract | $1,125,000 | MRED MLS |
| — | Last price change | $1,190,000 | MRED MLS |
| 24 Apr, 2015 | Listed for sale | $1,190,000 | MRED MLS |
| 8 Nov, 2021 | Sold | $890,000 | MRED MLS |
| 7 Oct, 2021 | Under contract | $900,000 | MRED MLS |
| 27 Sep, 2021 | Listed for sale | $900,000 | MRED MLS |
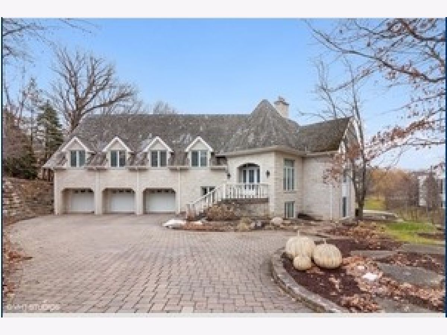
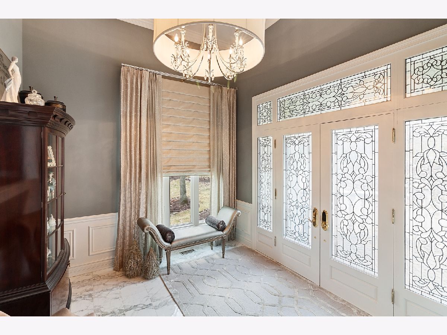
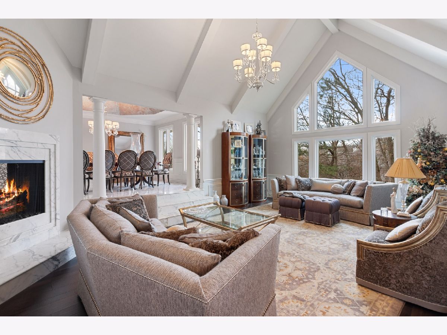
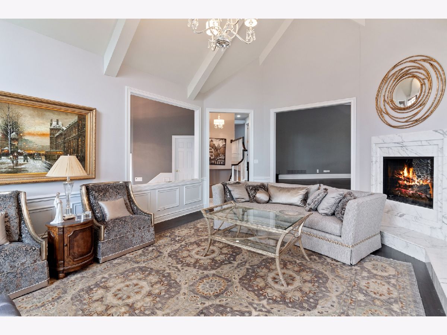
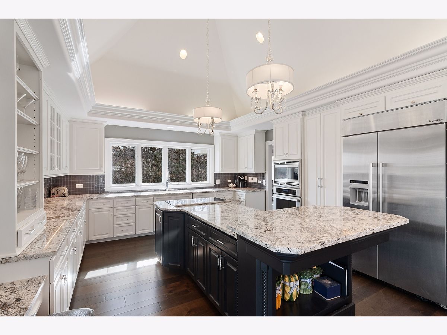
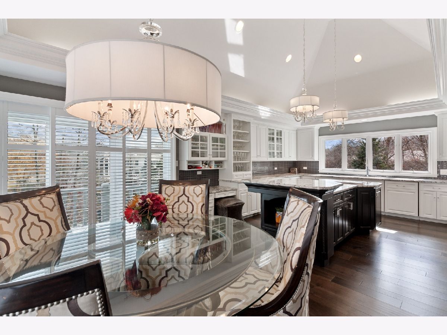
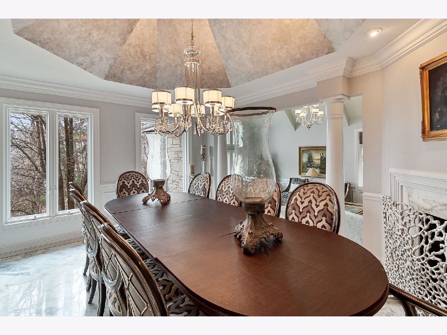
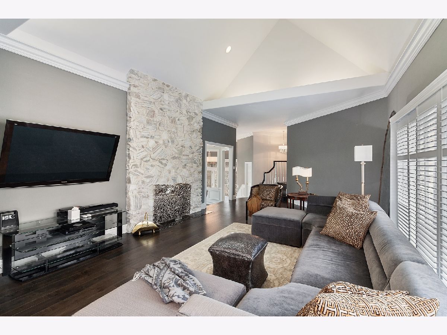
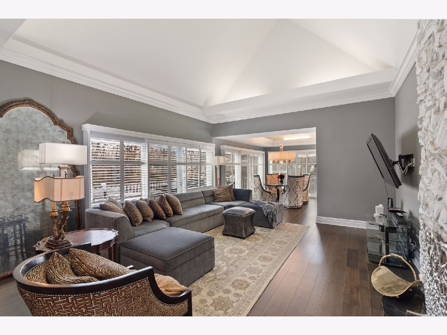
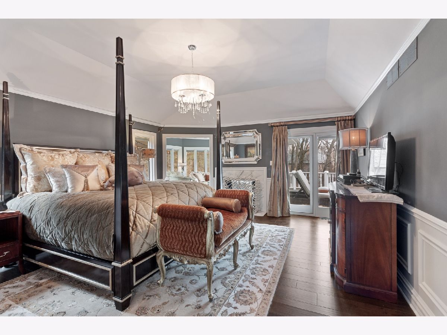
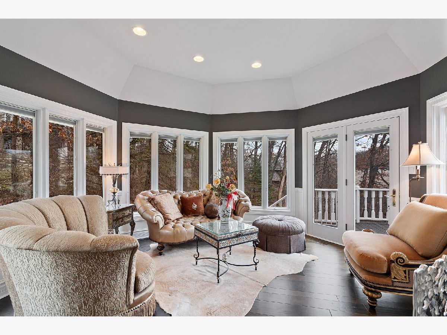
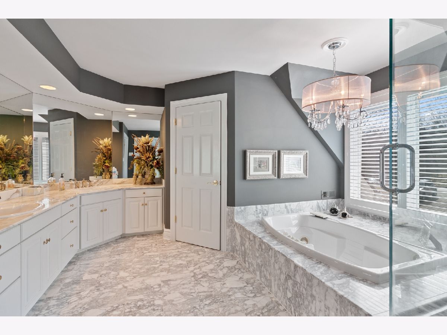
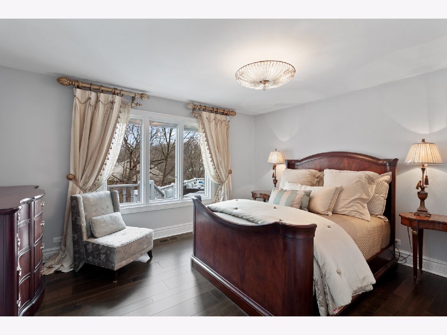
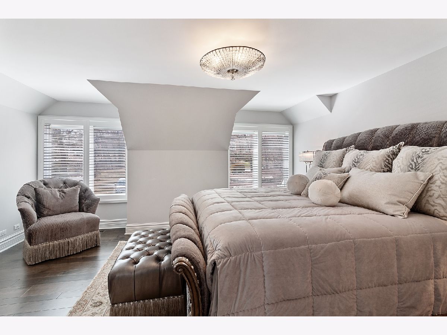
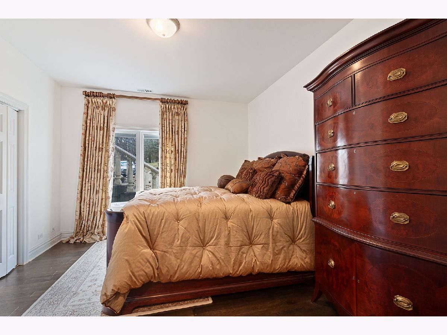
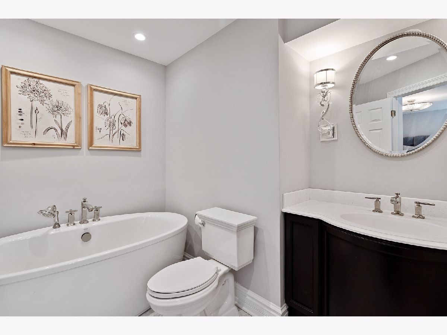
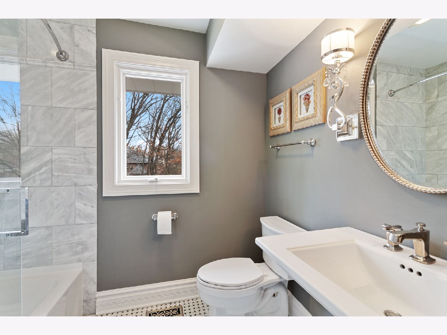
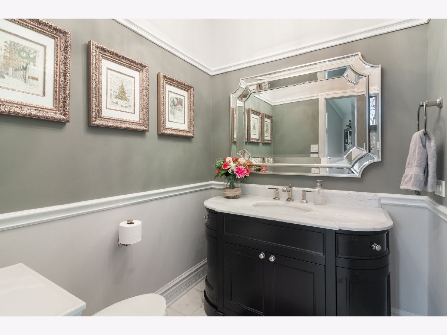
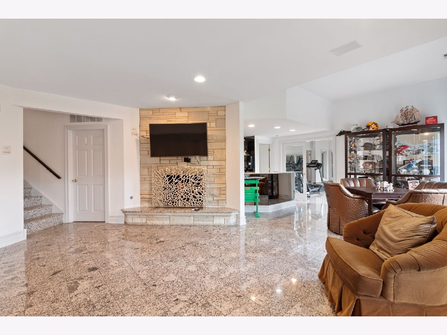
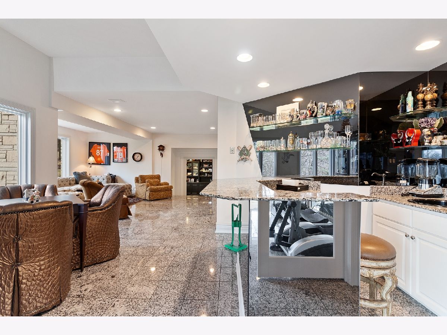
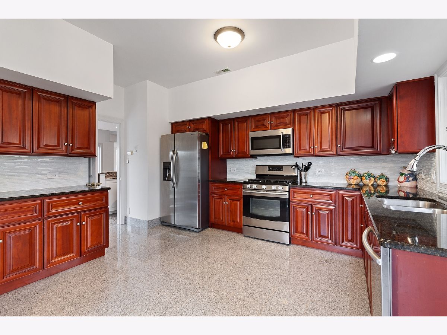
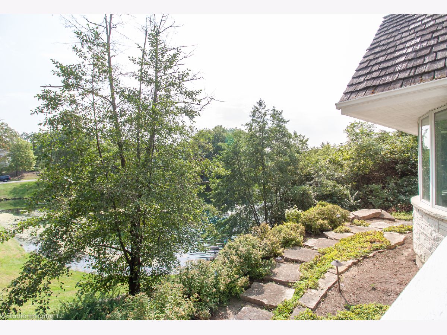
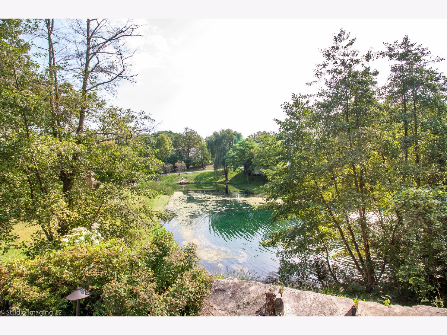
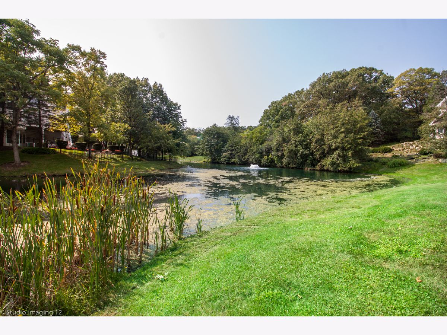
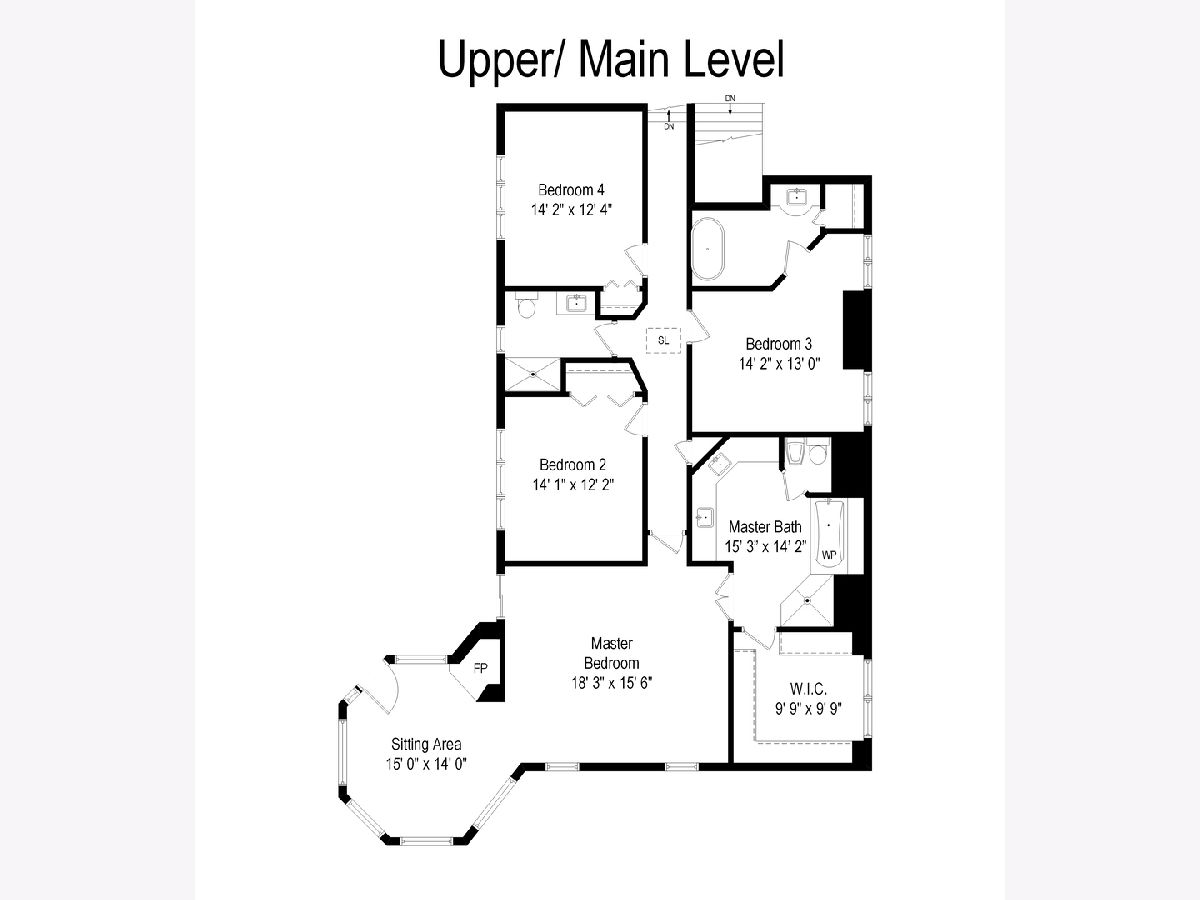
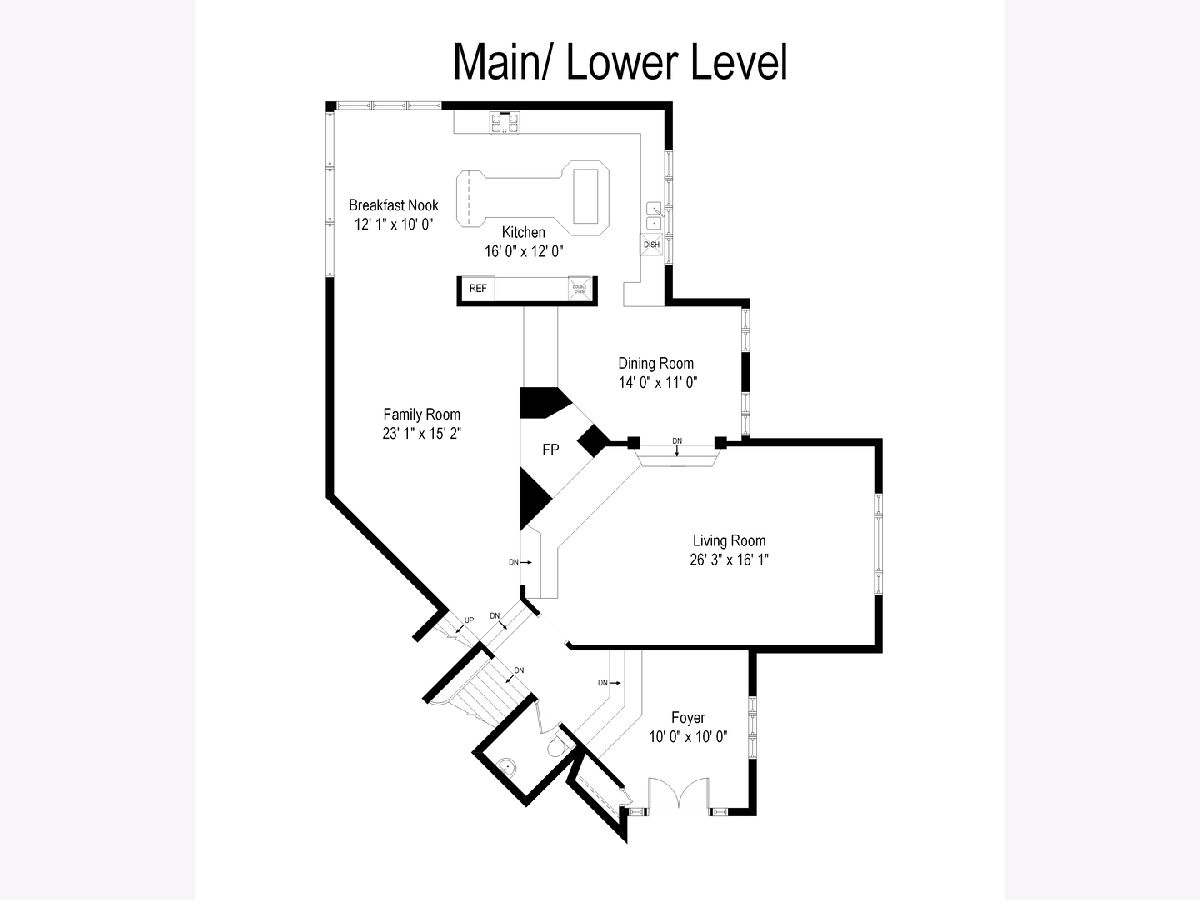
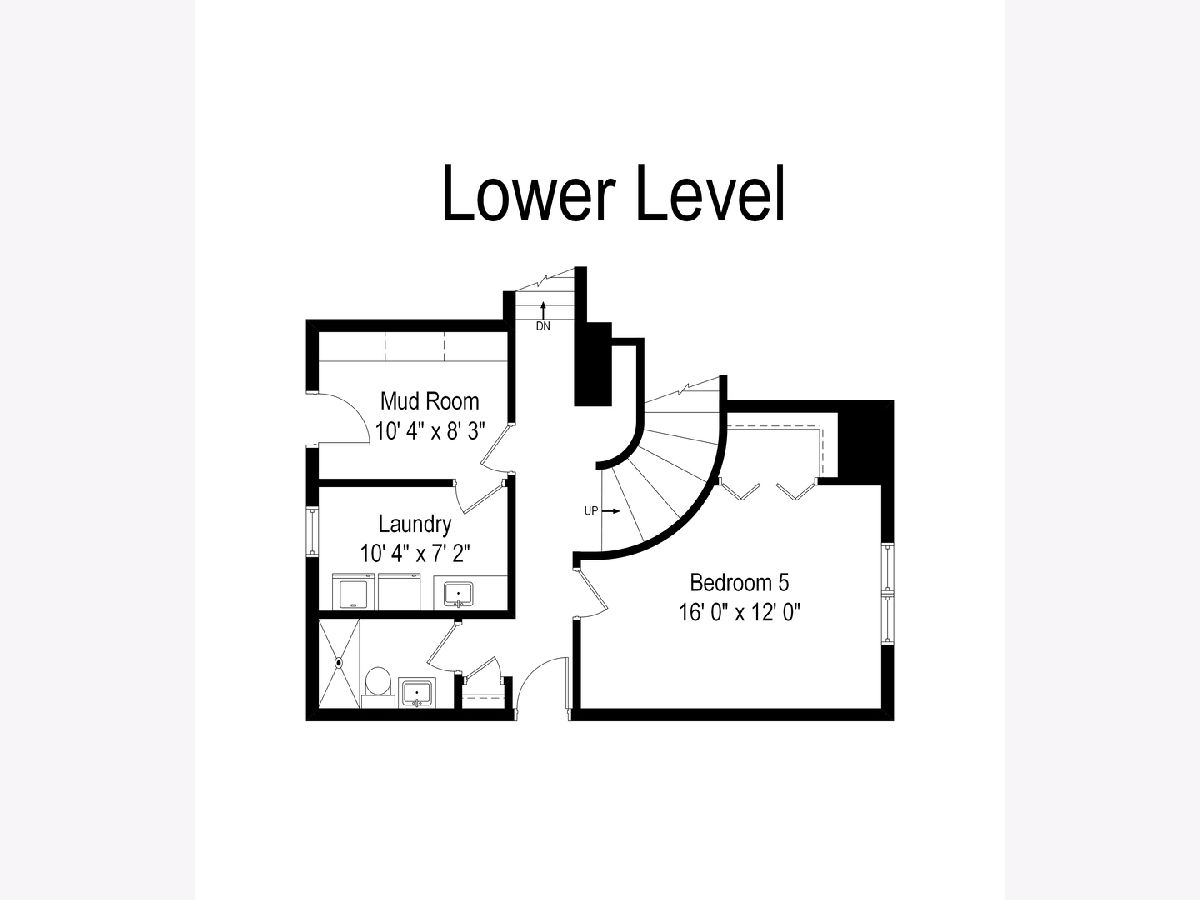
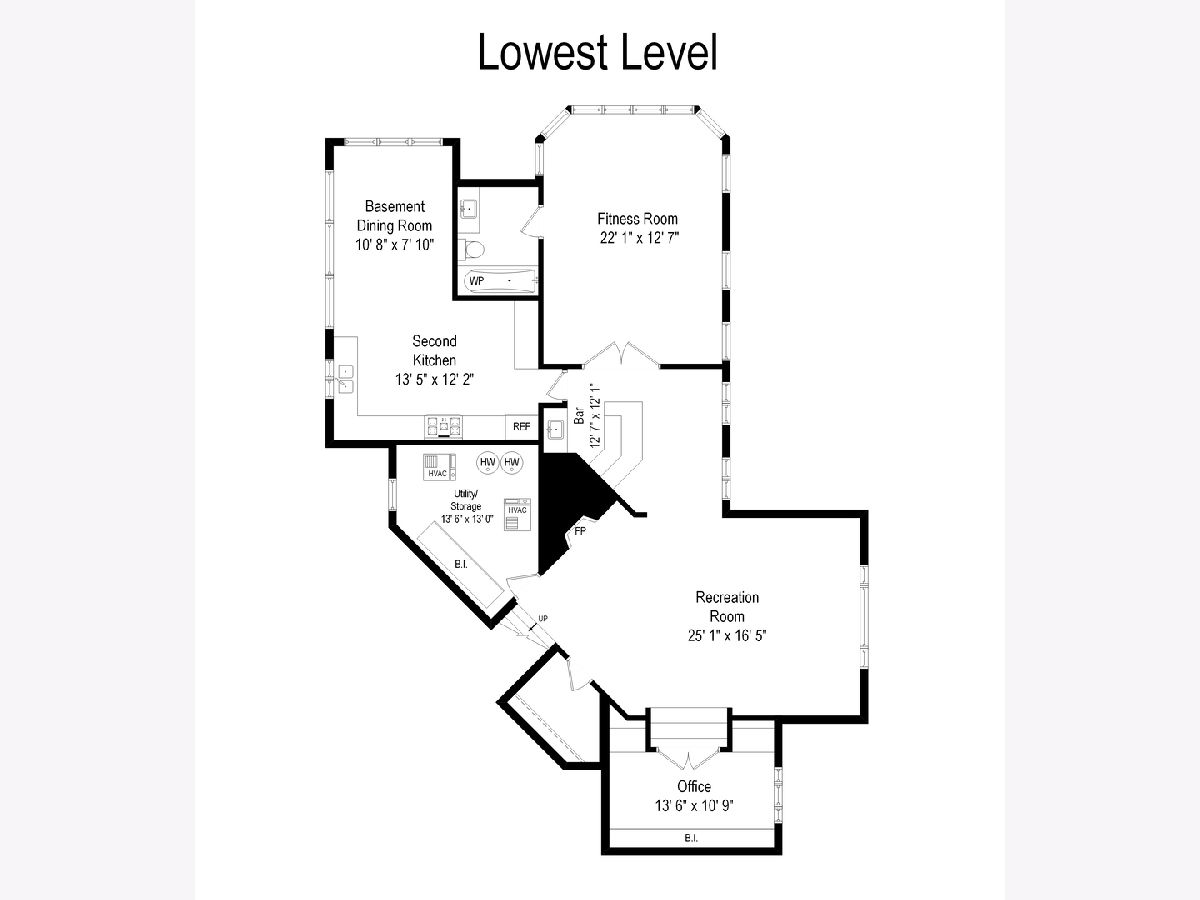
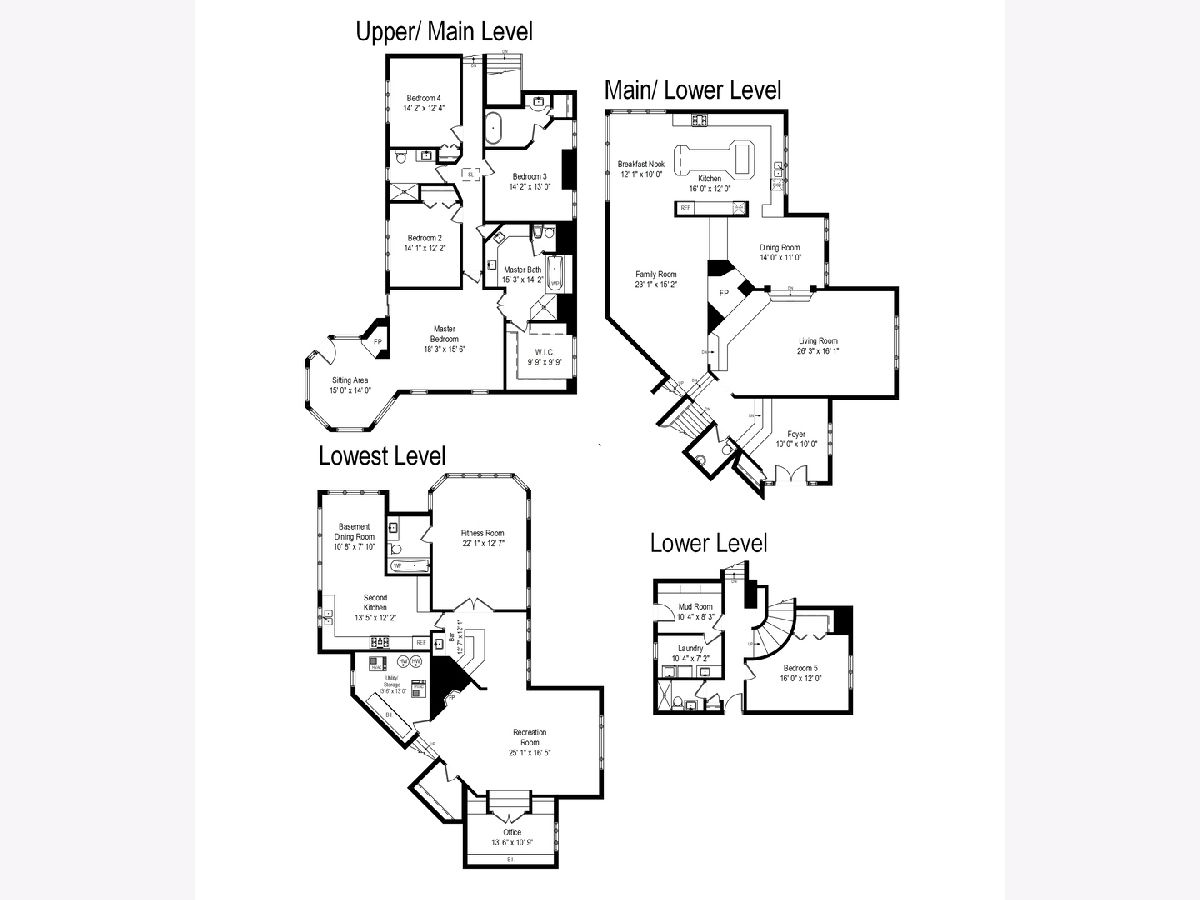
Room Specifics
Total Bedrooms: 5
Bedrooms Above Ground: 5
Bedrooms Below Ground: 0
Dimensions: —
Floor Type: Hardwood
Dimensions: —
Floor Type: Hardwood
Dimensions: —
Floor Type: Hardwood
Dimensions: —
Floor Type: —
Full Bathrooms: 6
Bathroom Amenities: Whirlpool,Separate Shower,Double Sink,Bidet
Bathroom in Basement: 1
Rooms: Foyer,Office,Bedroom 5,Family Room,Kitchen,Mud Room,Utility Room-1st Floor,Breakfast Room,Sitting Room
Basement Description: Finished,Exterior Access
Other Specifics
| 3 | |
| Concrete Perimeter | |
| Concrete | |
| Deck, Patio, Outdoor Grill, Fire Pit | |
| Irregular Lot,Lake Front,Landscaped,Water View,Wooded | |
| 103 X 220 X 20 X 208 X 220 | |
| — | |
| Full | |
| Vaulted/Cathedral Ceilings, Skylight(s), Hot Tub, Bar-Wet, Hardwood Floors, Heated Floors | |
| Double Oven, Microwave, Dishwasher, High End Refrigerator, Washer, Dryer, Disposal, Trash Compactor, Stainless Steel Appliance(s) | |
| Not in DB | |
| Lake, Gated, Street Lights, Street Paved | |
| — | |
| — | |
| Double Sided, Gas Log |
Tax History
| Year | Property Taxes |
|---|---|
| 2015 | $23,733 |
| 2021 | $20,051 |
Contact Agent
Nearby Similar Homes
Nearby Sold Comparables
Contact Agent
Listing Provided By
ICandy Realty LLC


