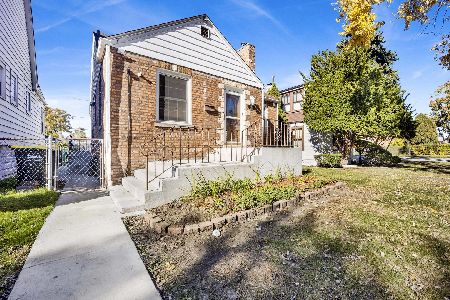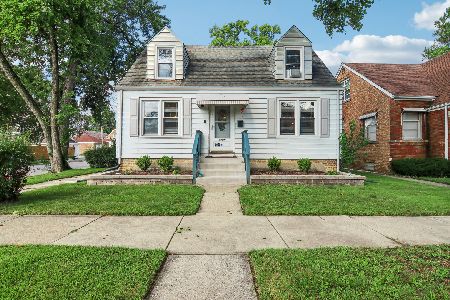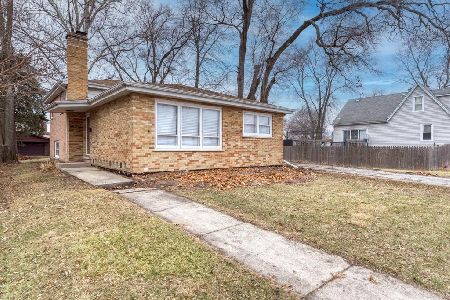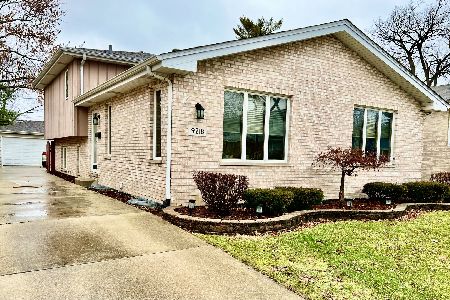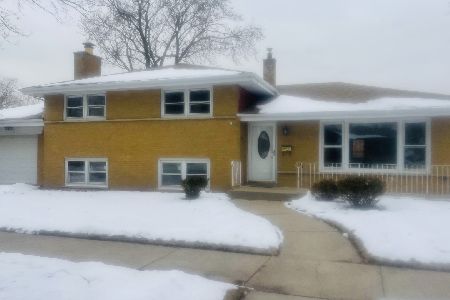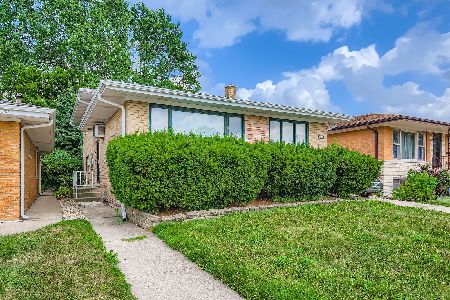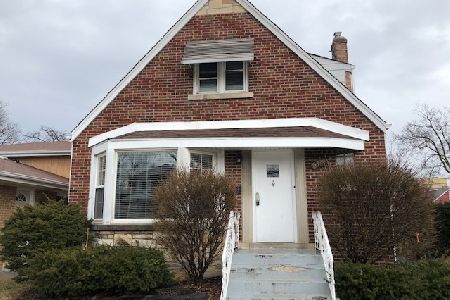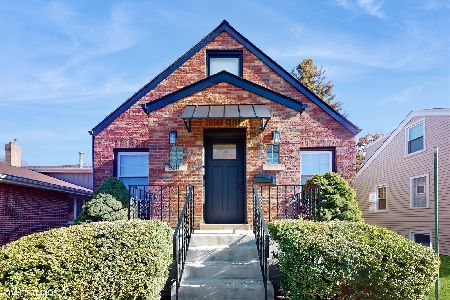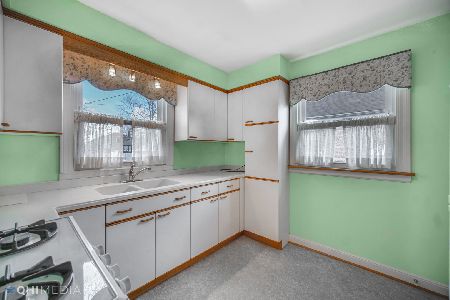9321 Richmond Avenue, Evergreen Park, Illinois 60805
$236,000
|
Sold
|
|
| Status: | Closed |
| Sqft: | 2,100 |
| Cost/Sqft: | $109 |
| Beds: | 3 |
| Baths: | 2 |
| Year Built: | 1986 |
| Property Taxes: | $5,138 |
| Days On Market: | 2793 |
| Lot Size: | 0,11 |
Description
Stunning newly rehabbed from the studs modern brick split level nestled on a gorgeous lot with spacious rear yard with separate concrete pad for additional parking. New electrical, plumbing, windows, furnace, and hot water tank. Recessed lighting, newly sanded hardwood floors. Formal living room/dining room, gourmet chef kitchen with euro cabinets, granite countertops, custom backsplash and built-in stainless steel appliances. 2 new bathrooms with double sink custom vanities. Custom light fixtures. Highest quality craftsmanship. This one definitely won't last. Schedule your appointment today!
Property Specifics
| Single Family | |
| — | |
| Tri-Level | |
| 1986 | |
| None | |
| — | |
| No | |
| 0.11 |
| Cook | |
| — | |
| 0 / Not Applicable | |
| None | |
| Lake Michigan | |
| Sewer-Storm | |
| 09985073 | |
| 24013210080000 |
Property History
| DATE: | EVENT: | PRICE: | SOURCE: |
|---|---|---|---|
| 31 Aug, 2018 | Sold | $236,000 | MRED MLS |
| 23 Jul, 2018 | Under contract | $229,900 | MRED MLS |
| — | Last price change | $239,900 | MRED MLS |
| 14 Jun, 2018 | Listed for sale | $239,900 | MRED MLS |
Room Specifics
Total Bedrooms: 3
Bedrooms Above Ground: 3
Bedrooms Below Ground: 0
Dimensions: —
Floor Type: Hardwood
Dimensions: —
Floor Type: Hardwood
Full Bathrooms: 2
Bathroom Amenities: Double Sink
Bathroom in Basement: 0
Rooms: No additional rooms
Basement Description: Crawl
Other Specifics
| 2.5 | |
| Concrete Perimeter | |
| Concrete | |
| Patio | |
| Fenced Yard | |
| 38X127 | |
| — | |
| None | |
| Hardwood Floors | |
| Range, Microwave, Dishwasher, Refrigerator, Stainless Steel Appliance(s) | |
| Not in DB | |
| Sidewalks, Street Lights, Street Paved | |
| — | |
| — | |
| Wood Burning |
Tax History
| Year | Property Taxes |
|---|---|
| 2018 | $5,138 |
Contact Agent
Nearby Similar Homes
Nearby Sold Comparables
Contact Agent
Listing Provided By
Keller Williams Preferred Rlty

