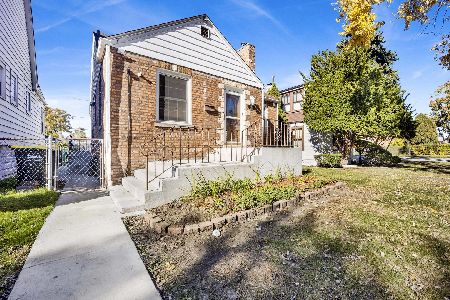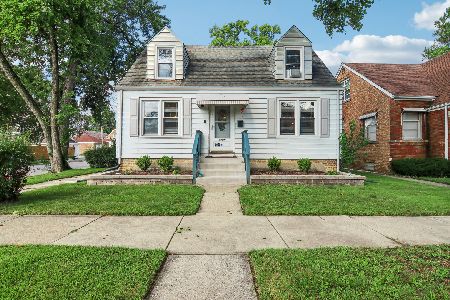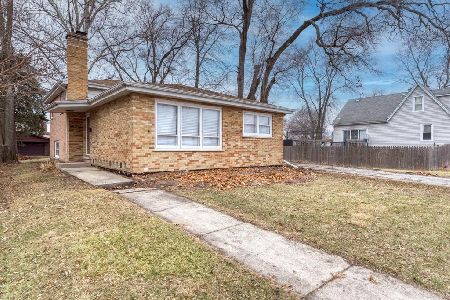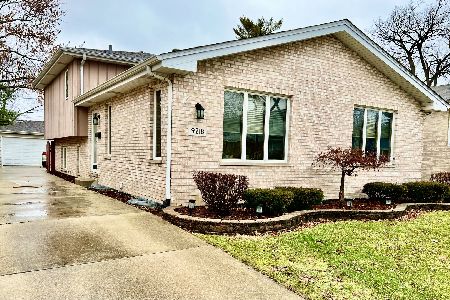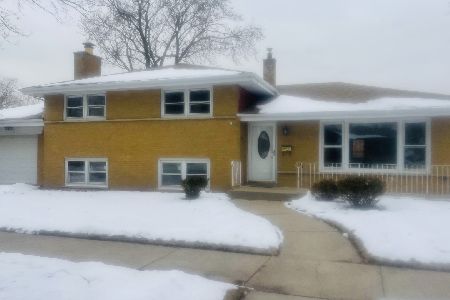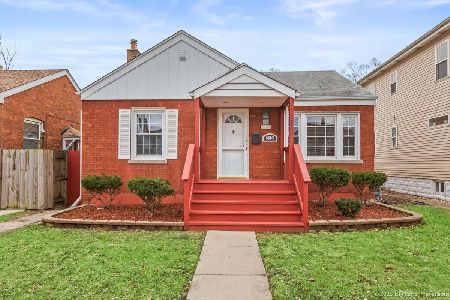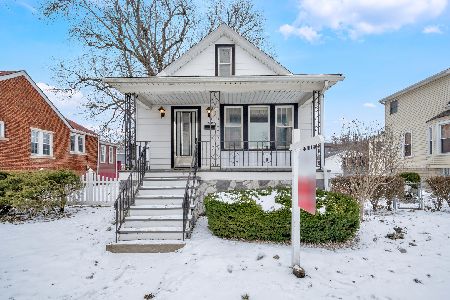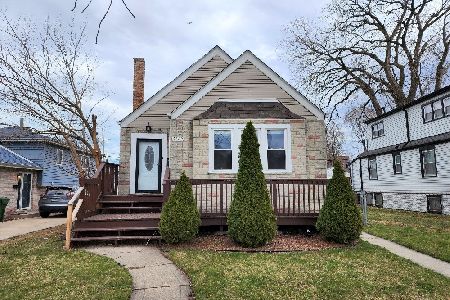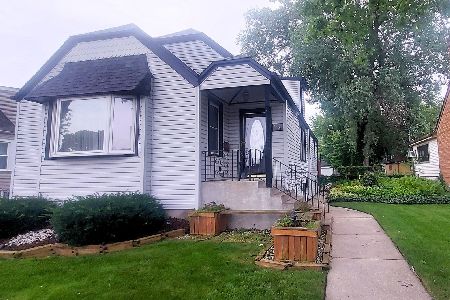9321 Utica Avenue, Evergreen Park, Illinois 60805
$305,000
|
Sold
|
|
| Status: | Closed |
| Sqft: | 2,009 |
| Cost/Sqft: | $144 |
| Beds: | 3 |
| Baths: | 3 |
| Year Built: | 1921 |
| Property Taxes: | $4,371 |
| Days On Market: | 660 |
| Lot Size: | 0,15 |
Description
Welcome home to this 3 bedroom 2.5 bath home! The vast living room with hardwood floors creates a welcoming environment as you enter this home. The seamless kitchen and dining room combination provides ample space for preparing and enjoying meals. The 2nd floor is home to the large primary suite with full bathroom and the sizeable second bedroom. The third bedroom, situated on the main floor, is easily accessible and versatile. Several skylights though out the home! The home's finished basement features a spacious family room ideal for entertainment or leisure activities, a bonus room presents a flexible space for a home office, playroom, or any other need, complemented by a convenient half bath and utility area. The outdoor area with deck, above-ground pool, and oversized lot is the perfect retreat. The property includes a 2-car detached heated garage, enhancing convenience and comfort throughout the year. Located in a sought-after neighborhood.
Property Specifics
| Single Family | |
| — | |
| — | |
| 1921 | |
| — | |
| — | |
| No | |
| 0.15 |
| Cook | |
| — | |
| — / Not Applicable | |
| — | |
| — | |
| — | |
| 12030620 | |
| 24013180100000 |
Nearby Schools
| NAME: | DISTRICT: | DISTANCE: | |
|---|---|---|---|
|
Grade School
Northeast Elementary School |
124 | — | |
|
Middle School
Central Junior High School |
124 | Not in DB | |
|
High School
Evergreen Park High School |
231 | Not in DB | |
Property History
| DATE: | EVENT: | PRICE: | SOURCE: |
|---|---|---|---|
| 29 May, 2024 | Sold | $305,000 | MRED MLS |
| 23 Apr, 2024 | Under contract | $290,000 | MRED MLS |
| 16 Apr, 2024 | Listed for sale | $290,000 | MRED MLS |
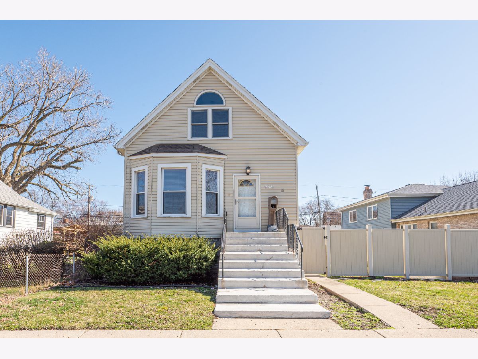
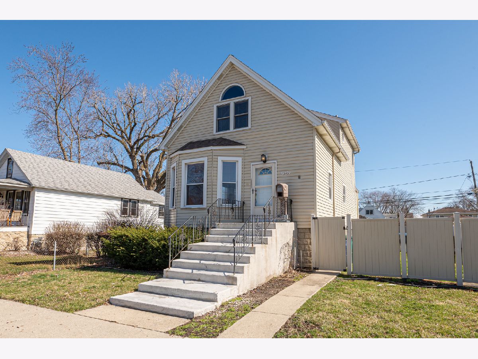
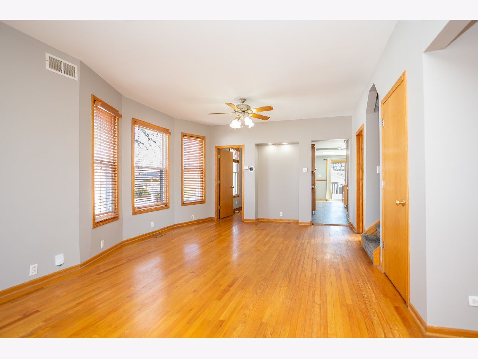
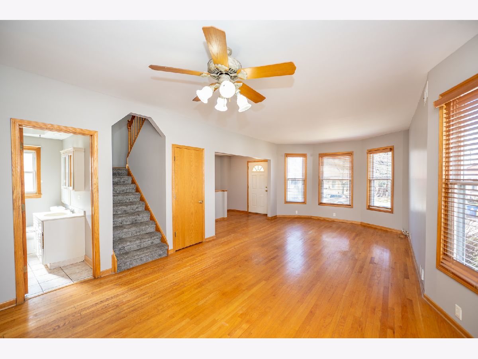
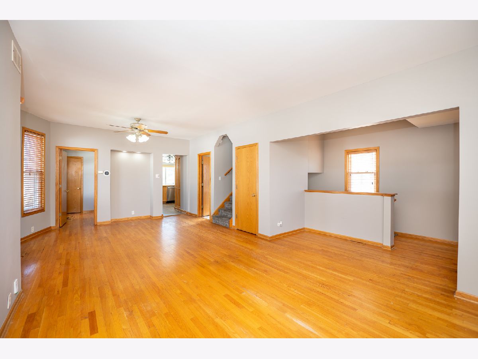
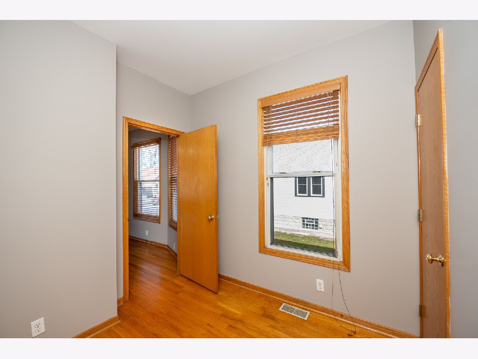
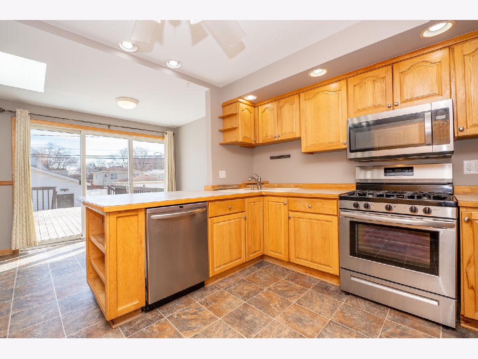
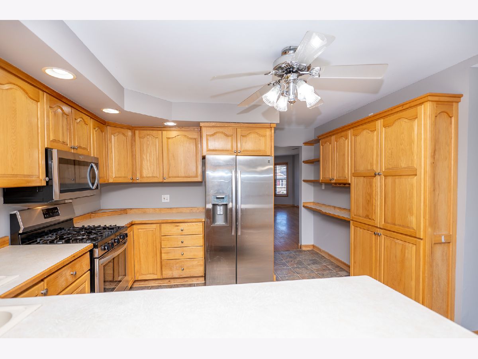
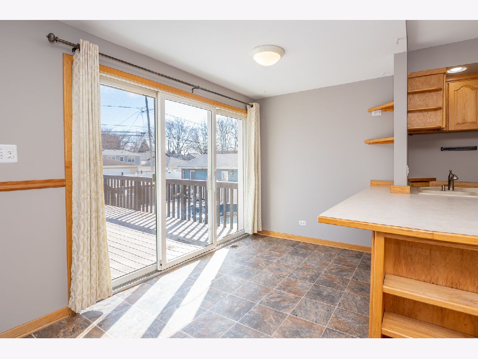
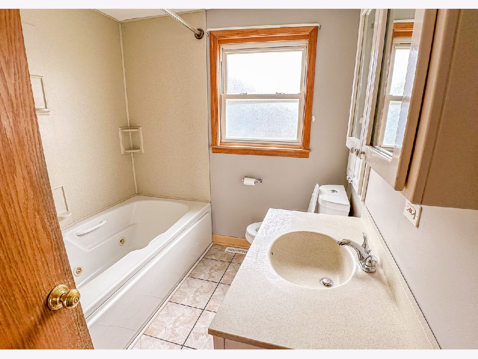
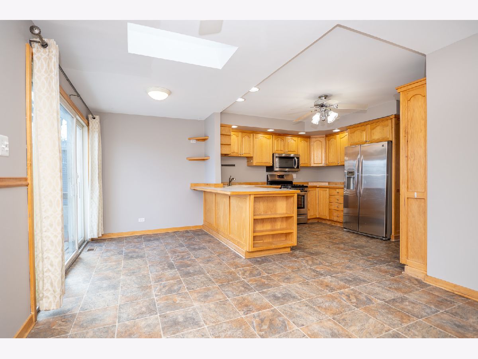
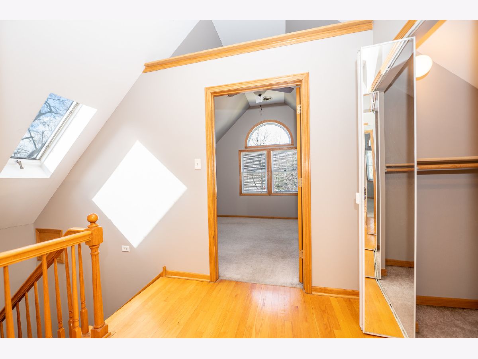
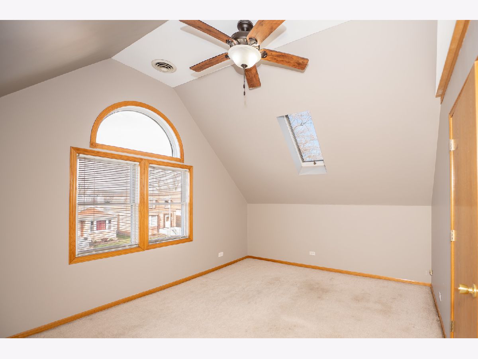
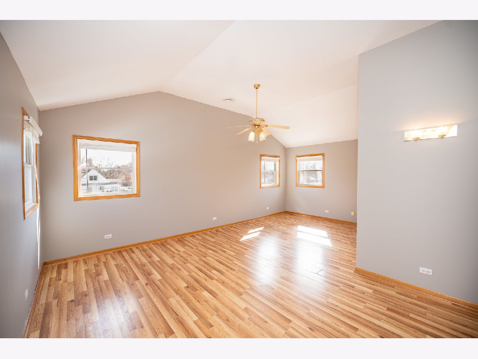
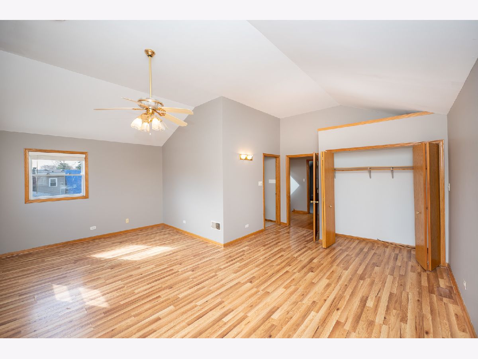
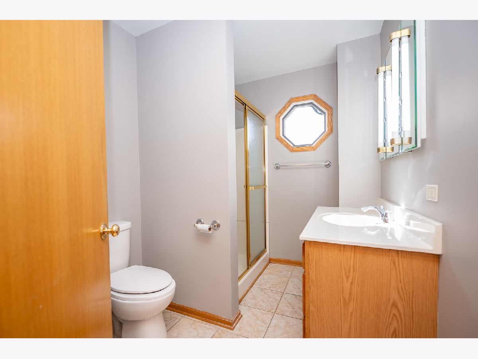
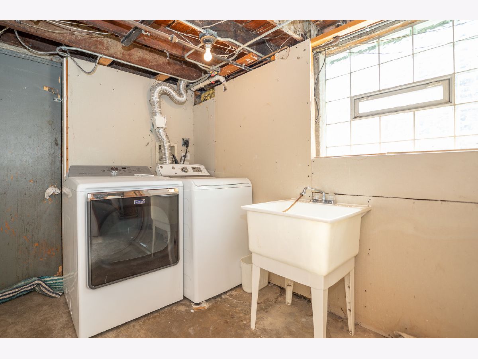
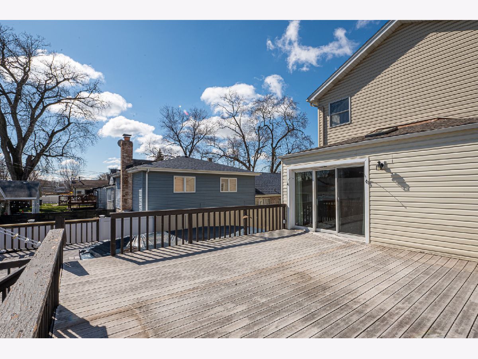
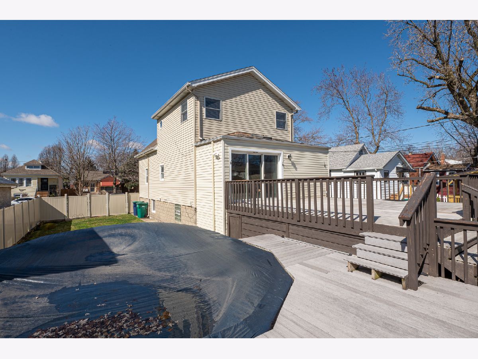
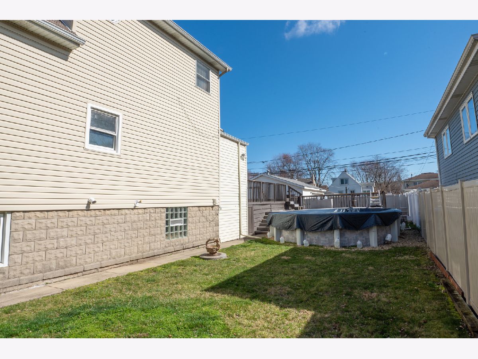
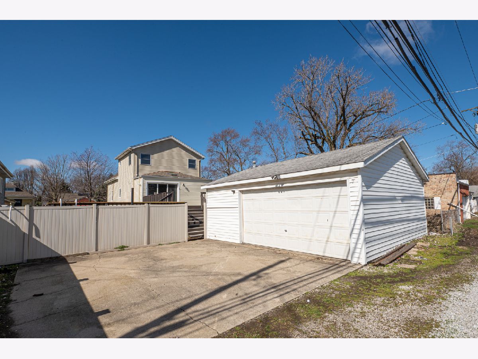
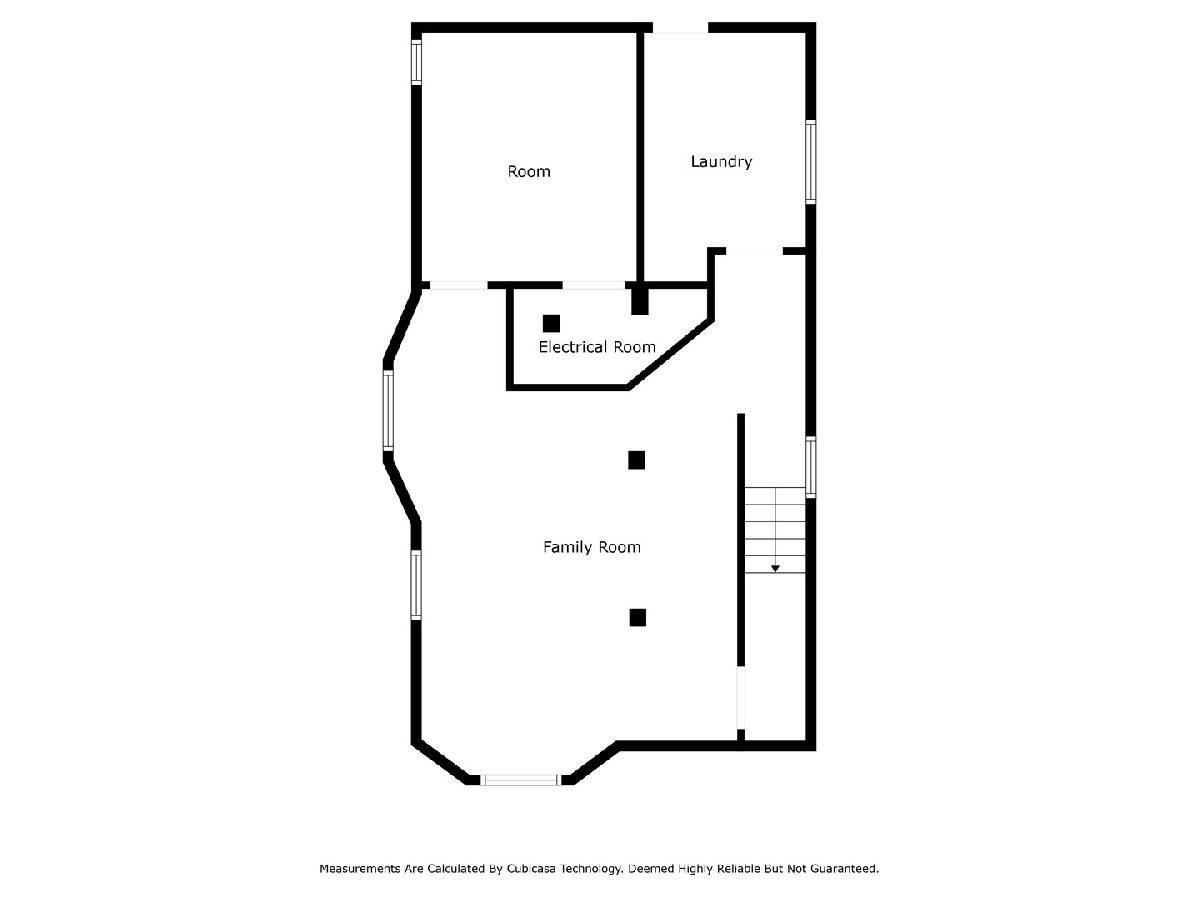
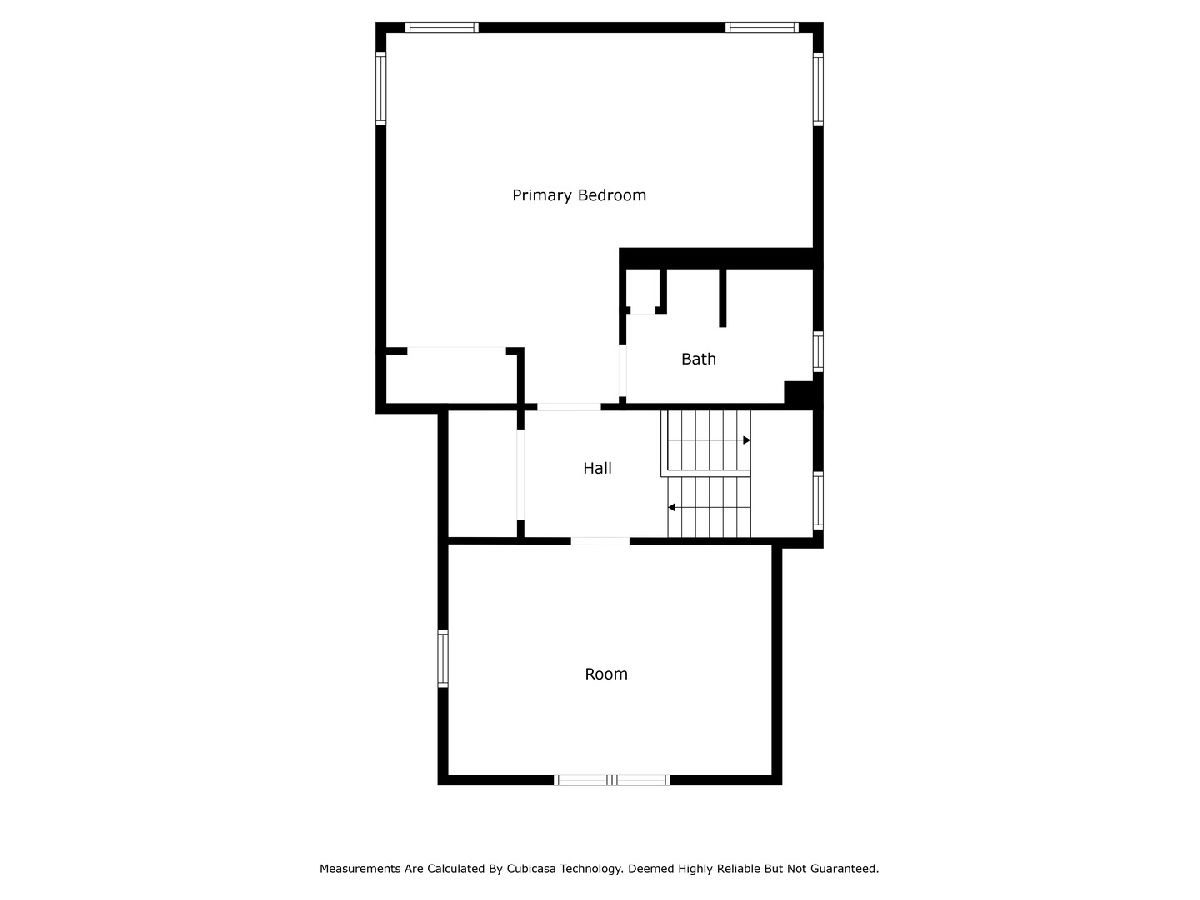
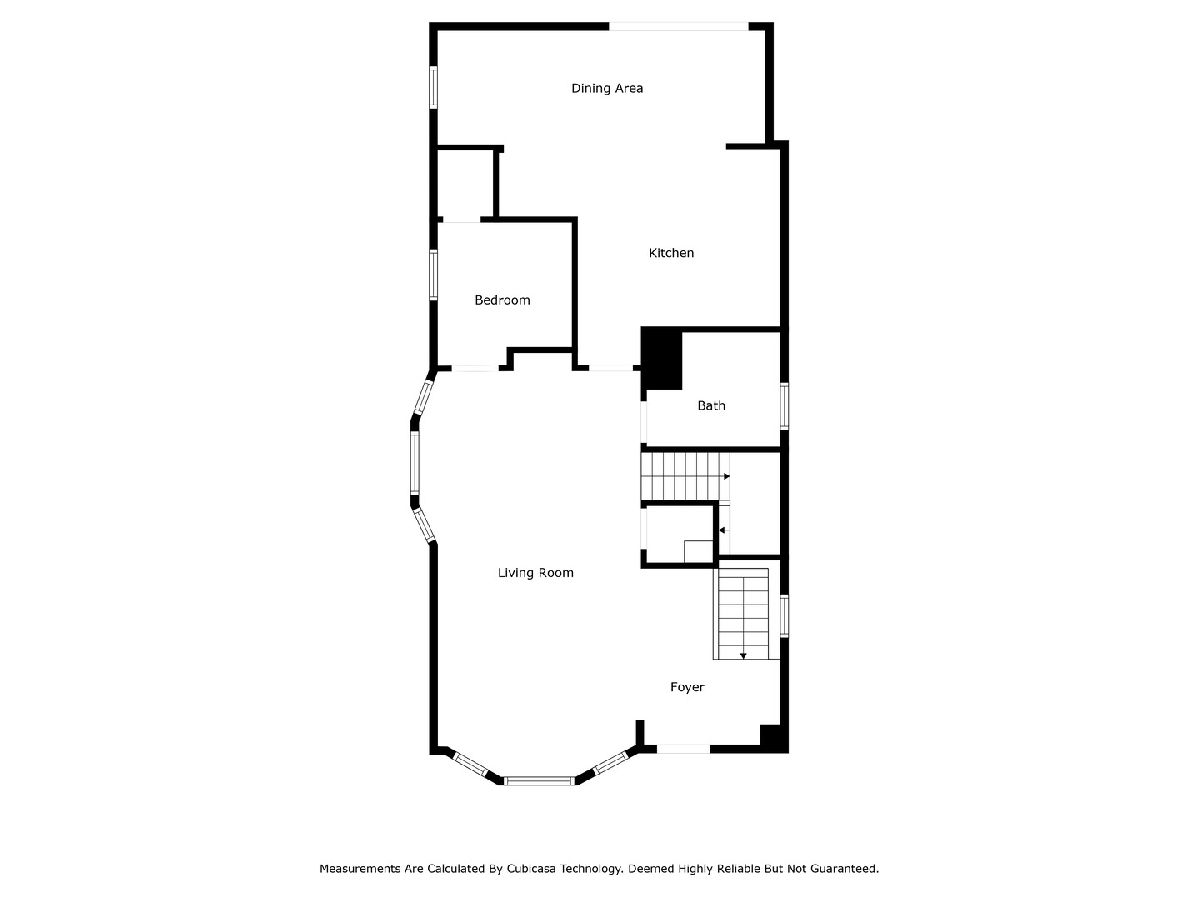
Room Specifics
Total Bedrooms: 3
Bedrooms Above Ground: 3
Bedrooms Below Ground: 0
Dimensions: —
Floor Type: —
Dimensions: —
Floor Type: —
Full Bathrooms: 3
Bathroom Amenities: —
Bathroom in Basement: 1
Rooms: —
Basement Description: Partially Finished
Other Specifics
| 2 | |
| — | |
| Concrete | |
| — | |
| — | |
| 50X128 | |
| — | |
| — | |
| — | |
| — | |
| Not in DB | |
| — | |
| — | |
| — | |
| — |
Tax History
| Year | Property Taxes |
|---|---|
| 2024 | $4,371 |
Contact Agent
Nearby Similar Homes
Nearby Sold Comparables
Contact Agent
Listing Provided By
Legacy Realty Latta Young

