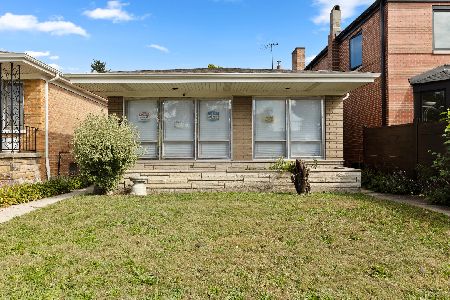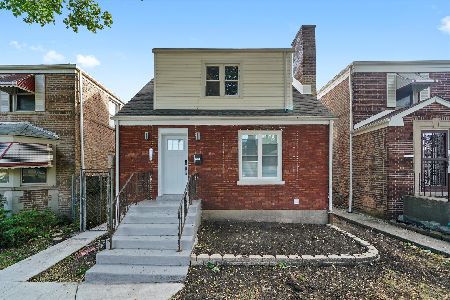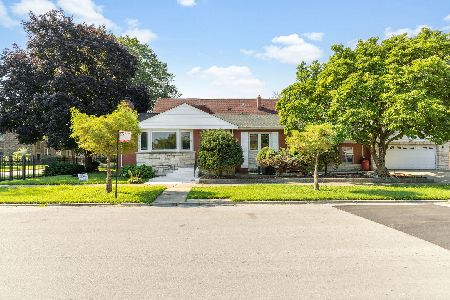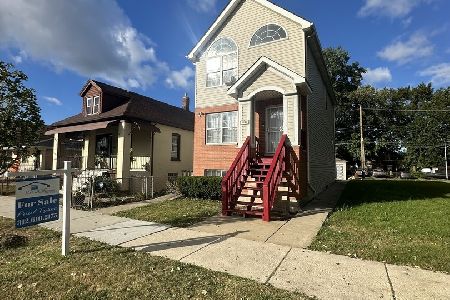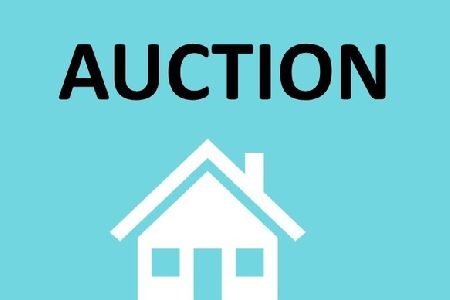9323 Michigan Avenue, Roseland, Chicago, Illinois 60619
$410,000
|
Sold
|
|
| Status: | Closed |
| Sqft: | 2,709 |
| Cost/Sqft: | $147 |
| Beds: | 3 |
| Baths: | 4 |
| Year Built: | — |
| Property Taxes: | $1,703 |
| Days On Market: | 439 |
| Lot Size: | 0,00 |
Description
Welcome To This Stunning Georgian-Style, Brick Single Family Home On An Oversized Lot, Where Classic Charm Meets Modern Convenience. As you step inside, you're greeted by rich hardwood flooring that flows seamlessly throughout. The spacious living room features a natural fireplace and a striking coffered ceiling. Adjacent to the living room is an enclosed back porch, perfect for relaxing or entertaining year-round. The unique kitchen and dining area is a true chef's delight, boasting a full stainless steel appliance package, including a built-in double wall oven and a farmhouse sink. This open-concept space is perfect for hosting family and friends. Upstairs, you'll find three generously sized bedrooms. The primary is a luxurious retreat, complete with an en-suite, walk-in closet, vaulted ceiling and a convenient laundry room. The partially finished basement adds even more living space, featuring a full bath-ideal for a guest room, home gym or entertainment area. With its timeless design, thoughtful layout and attached 2Car garage, this home offers the perfect blend for any buyer.
Property Specifics
| Single Family | |
| — | |
| — | |
| — | |
| — | |
| GEORGIAN | |
| No | |
| — |
| Cook | |
| — | |
| — / Not Applicable | |
| — | |
| — | |
| — | |
| 12139192 | |
| 25033160080000 |
Nearby Schools
| NAME: | DISTRICT: | DISTANCE: | |
|---|---|---|---|
|
Grade School
Gillespie Elementary School |
299 | — | |
Property History
| DATE: | EVENT: | PRICE: | SOURCE: |
|---|---|---|---|
| 21 Oct, 2024 | Sold | $410,000 | MRED MLS |
| 27 Sep, 2024 | Under contract | $399,000 | MRED MLS |
| — | Last price change | $429,000 | MRED MLS |
| 23 Aug, 2024 | Listed for sale | $429,000 | MRED MLS |
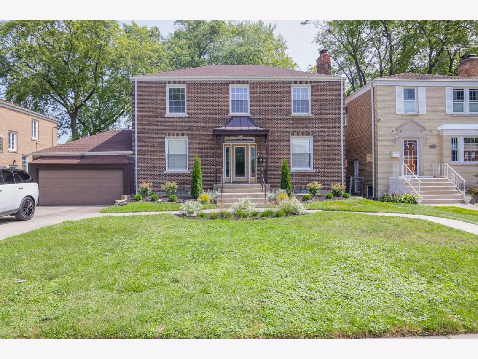
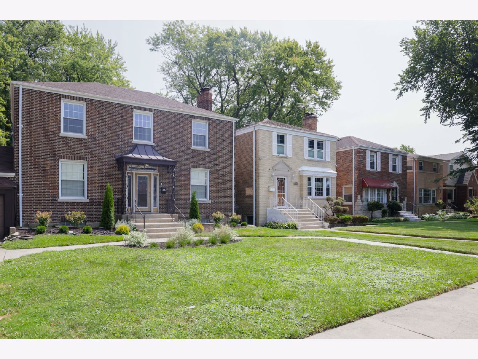
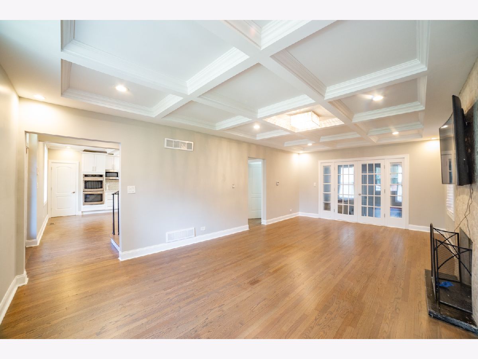
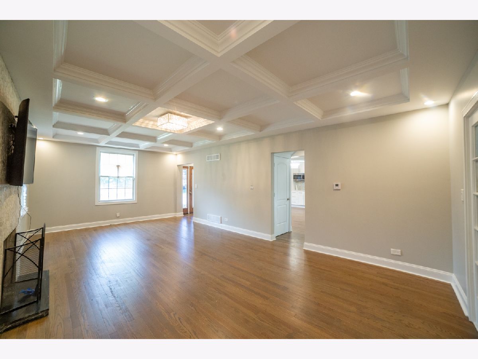
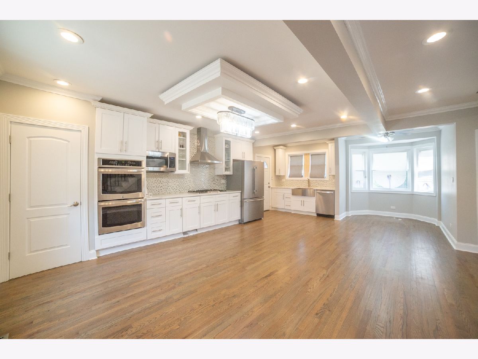
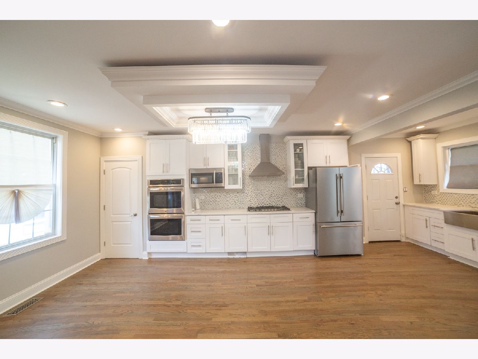
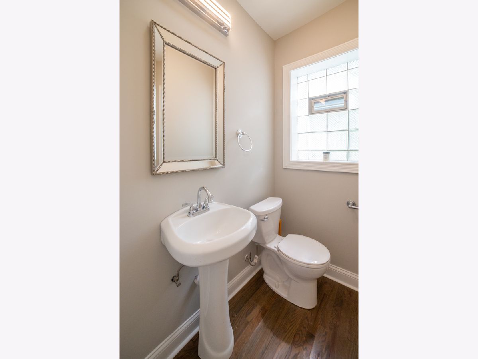
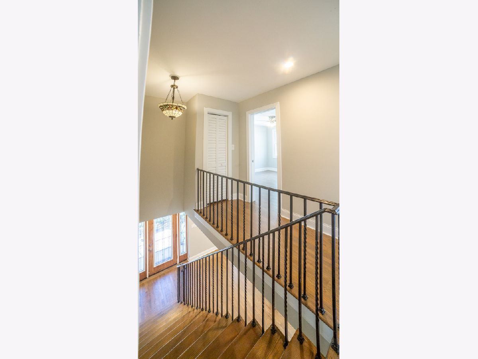
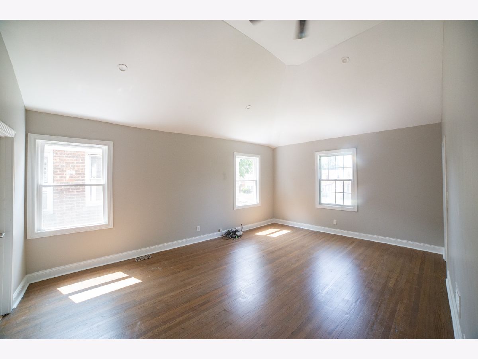
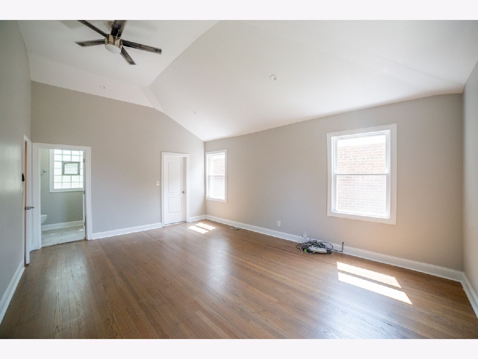
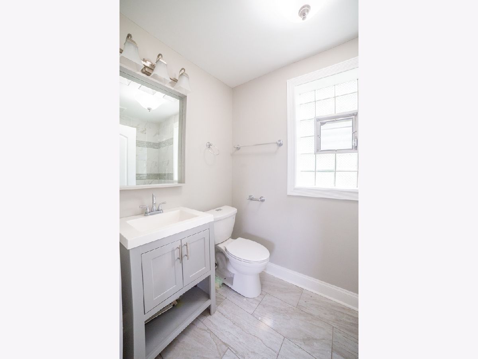
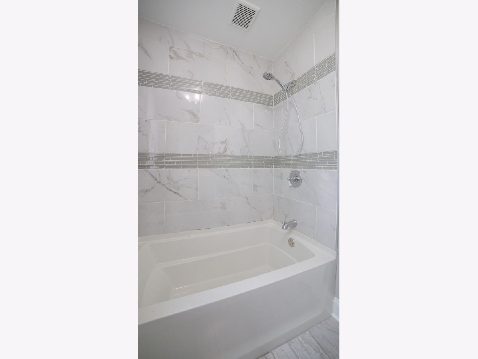
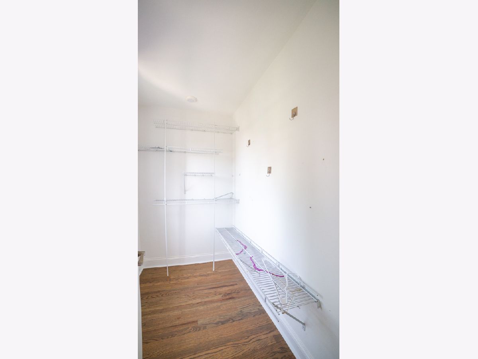
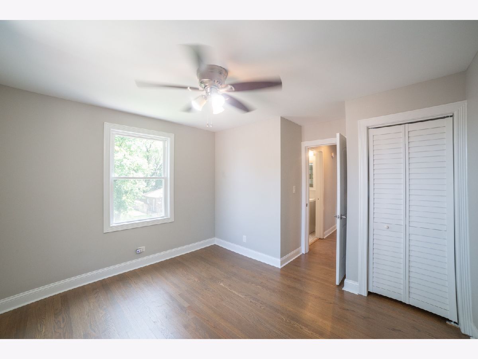
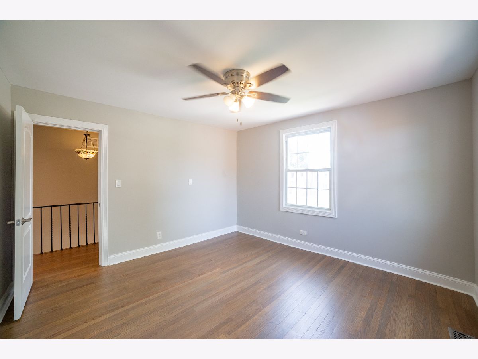
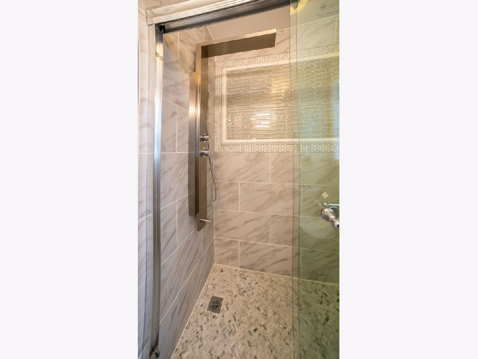
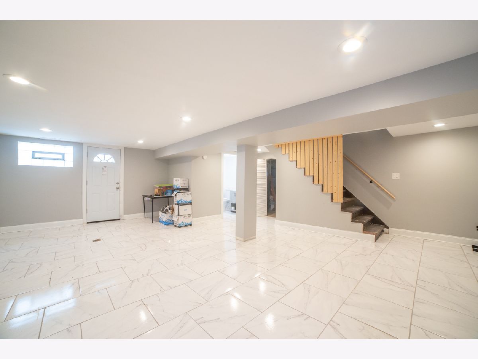
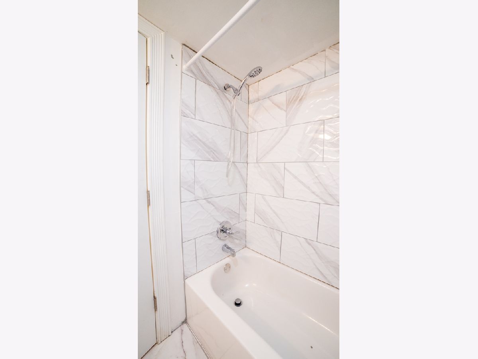
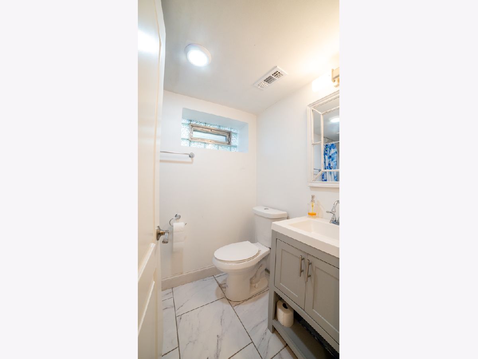
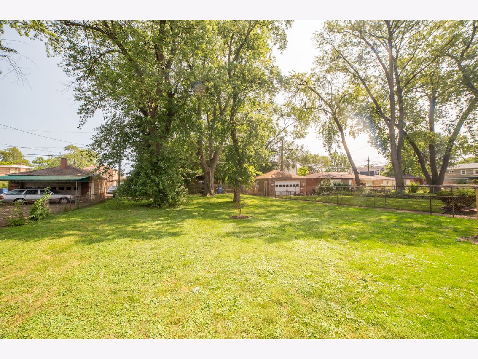
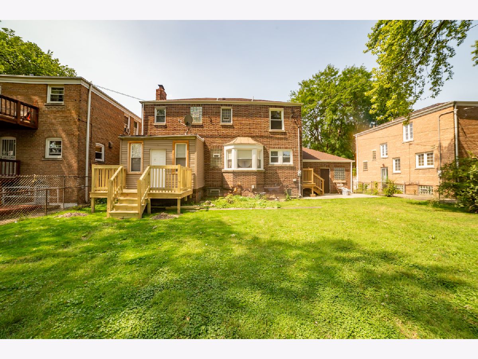
Room Specifics
Total Bedrooms: 3
Bedrooms Above Ground: 3
Bedrooms Below Ground: 0
Dimensions: —
Floor Type: —
Dimensions: —
Floor Type: —
Full Bathrooms: 4
Bathroom Amenities: Full Body Spray Shower,Soaking Tub
Bathroom in Basement: 1
Rooms: —
Basement Description: Partially Finished,Exterior Access,Rec/Family Area,Daylight
Other Specifics
| 2 | |
| — | |
| Concrete,Side Drive | |
| — | |
| — | |
| 35X140 | |
| — | |
| — | |
| — | |
| — | |
| Not in DB | |
| — | |
| — | |
| — | |
| — |
Tax History
| Year | Property Taxes |
|---|---|
| 2024 | $1,703 |
Contact Agent
Nearby Similar Homes
Nearby Sold Comparables
Contact Agent
Listing Provided By
Dream Spots Leasing Inc

