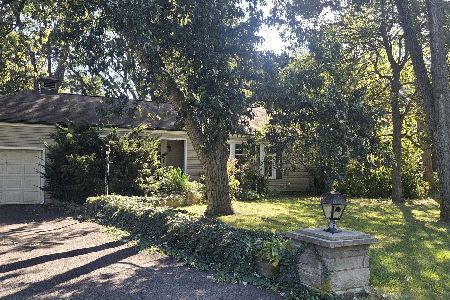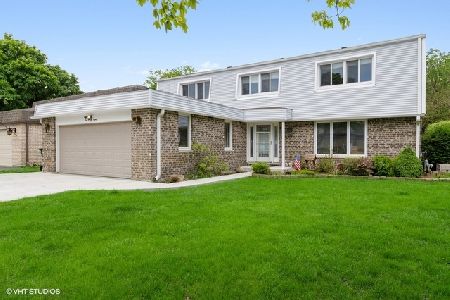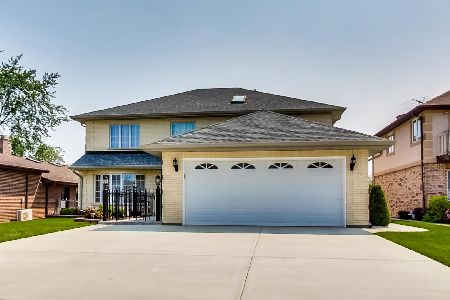9325 Central Road, Des Plaines, Illinois 60016
$399,900
|
Sold
|
|
| Status: | Closed |
| Sqft: | 0 |
| Cost/Sqft: | — |
| Beds: | 4 |
| Baths: | 3 |
| Year Built: | 1988 |
| Property Taxes: | $9,203 |
| Days On Market: | 3575 |
| Lot Size: | 0,00 |
Description
Recent beautiful updates grace this 4 bedroom, 2.1 bath all brick colonial. Brazilian cherry floors. Outstanding 2008 kitchen with 42 inch cabinets, granite counter tops, slate backsplash, breakfast island, and stainless steel appliances. Family room with floor to ceiling gas log fireplace. Formal dining room with fixture in a pewter finish. Gorgeous master bedroom suite with large walk-in closet and fashionable bath with double bowl vanity with granite counter, whirlpool tub, and separate shower. Three more spacious second level bedrooms serviced by an updated hall bath with double bowl furniture style vanity and tub. First floor laundry with front-load Maytag Neptune washer and dryer. Full basement. Roof (2008). Circular driveway. Concrete patio for enjoying the yard. Just minutes to shopping, dining, transportation, and recreation.
Property Specifics
| Single Family | |
| — | |
| Colonial | |
| 1988 | |
| Full | |
| — | |
| No | |
| — |
| Cook | |
| — | |
| 0 / Not Applicable | |
| None | |
| Lake Michigan | |
| Public Sewer | |
| 09126827 | |
| 09101040510000 |
Nearby Schools
| NAME: | DISTRICT: | DISTANCE: | |
|---|---|---|---|
|
Grade School
Apollo Elementary School |
63 | — | |
|
Middle School
Gemini Junior High School |
63 | Not in DB | |
|
High School
Maine East High School |
207 | Not in DB | |
Property History
| DATE: | EVENT: | PRICE: | SOURCE: |
|---|---|---|---|
| 25 Mar, 2016 | Sold | $399,900 | MRED MLS |
| 3 Feb, 2016 | Under contract | $399,900 | MRED MLS |
| 29 Jan, 2016 | Listed for sale | $399,900 | MRED MLS |
Room Specifics
Total Bedrooms: 4
Bedrooms Above Ground: 4
Bedrooms Below Ground: 0
Dimensions: —
Floor Type: Carpet
Dimensions: —
Floor Type: Carpet
Dimensions: —
Floor Type: Carpet
Full Bathrooms: 3
Bathroom Amenities: —
Bathroom in Basement: 0
Rooms: Breakfast Room
Basement Description: Unfinished
Other Specifics
| 2 | |
| Concrete Perimeter | |
| Concrete,Circular | |
| Patio | |
| Landscaped | |
| 60X120 | |
| — | |
| Full | |
| Skylight(s), Hardwood Floors, First Floor Laundry | |
| Range, Microwave, Dishwasher, Refrigerator, Washer, Dryer, Disposal, Stainless Steel Appliance(s) | |
| Not in DB | |
| — | |
| — | |
| — | |
| Gas Log |
Tax History
| Year | Property Taxes |
|---|---|
| 2016 | $9,203 |
Contact Agent
Nearby Sold Comparables
Contact Agent
Listing Provided By
Coldwell Banker Residential






