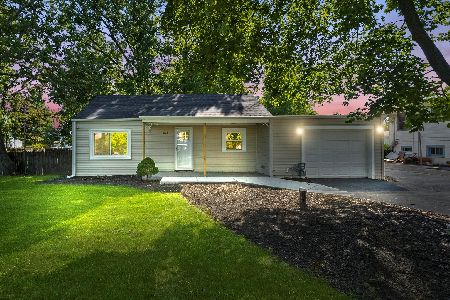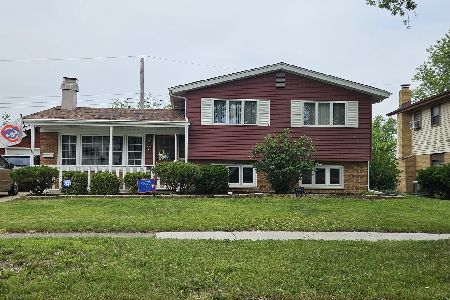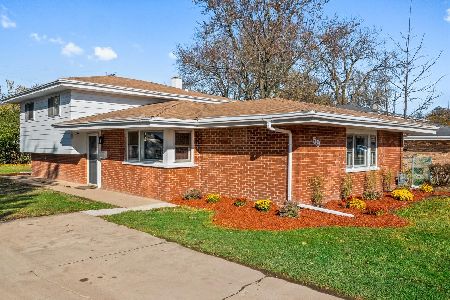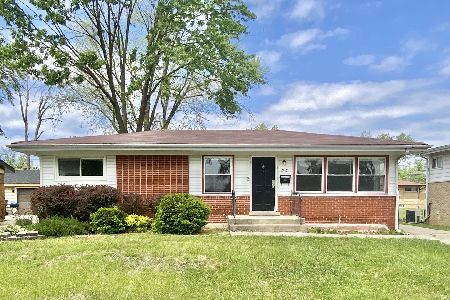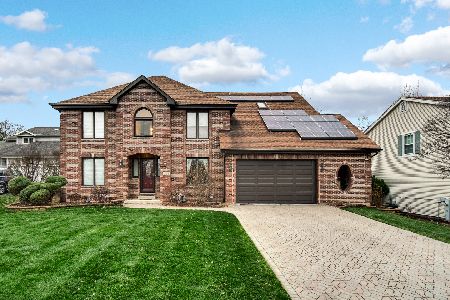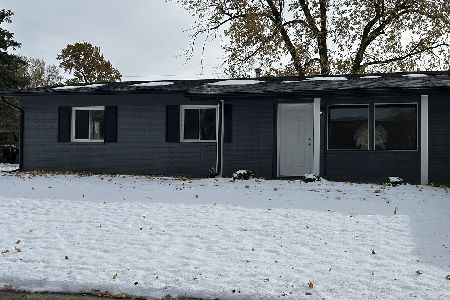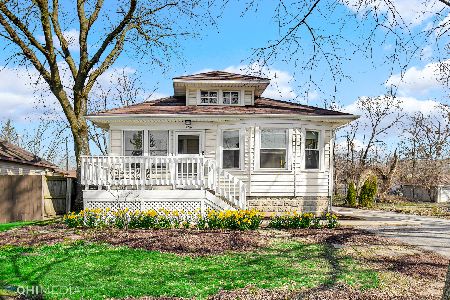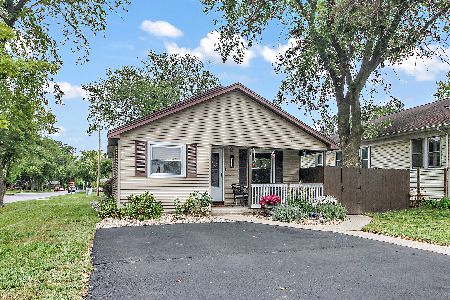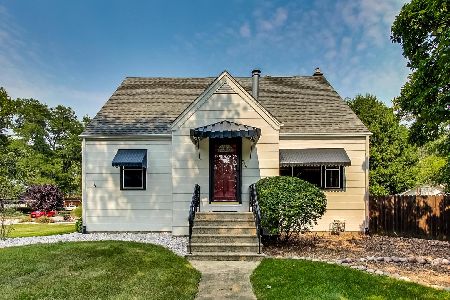933 194th Street, Chicago Heights, Illinois 60411
$210,000
|
Sold
|
|
| Status: | Closed |
| Sqft: | 1,380 |
| Cost/Sqft: | $163 |
| Beds: | 3 |
| Baths: | 2 |
| Year Built: | 1966 |
| Property Taxes: | $1,078 |
| Days On Market: | 916 |
| Lot Size: | 0,29 |
Description
Brick ranch home with full basement on a huge corner lot is on the market for the first time. This well maintained 3 bedroom/2 bath with first floor laundry and tons of storage is waiting for your finishing touches. Fenced in yard with a shed for additional storage is ideal for family gatherings and backyard fun. Two and a half car garage is perfect for storage or working on your cars. Generac whole house generator and back up sump pump gives you security to keep your belongings safe. Located in unincorporated Chicago Heights, so not subject to village inspection. Being sold as is.
Property Specifics
| Single Family | |
| — | |
| — | |
| 1966 | |
| — | |
| — | |
| No | |
| 0.29 |
| Cook | |
| — | |
| 0 / Not Applicable | |
| — | |
| — | |
| — | |
| 11849580 | |
| 32082070010000 |
Nearby Schools
| NAME: | DISTRICT: | DISTANCE: | |
|---|---|---|---|
|
High School
Bloom High School |
206 | Not in DB | |
Property History
| DATE: | EVENT: | PRICE: | SOURCE: |
|---|---|---|---|
| 12 Jun, 2015 | Sold | $27,500 | MRED MLS |
| 14 Nov, 2014 | Under contract | $28,000 | MRED MLS |
| 1 Nov, 2014 | Listed for sale | $28,000 | MRED MLS |
| 10 Oct, 2023 | Sold | $210,000 | MRED MLS |
| 24 Aug, 2023 | Under contract | $225,000 | MRED MLS |
| 2 Aug, 2023 | Listed for sale | $225,000 | MRED MLS |
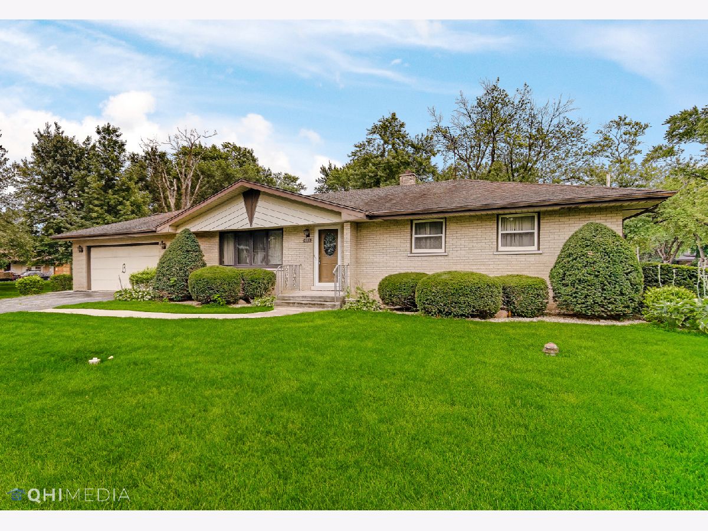
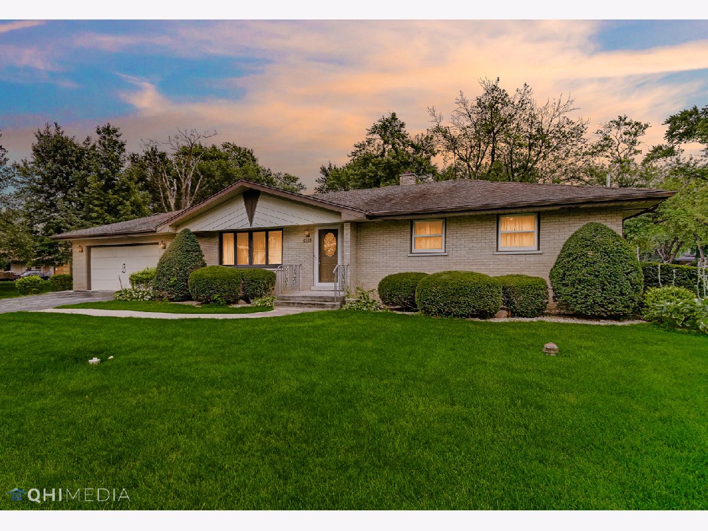
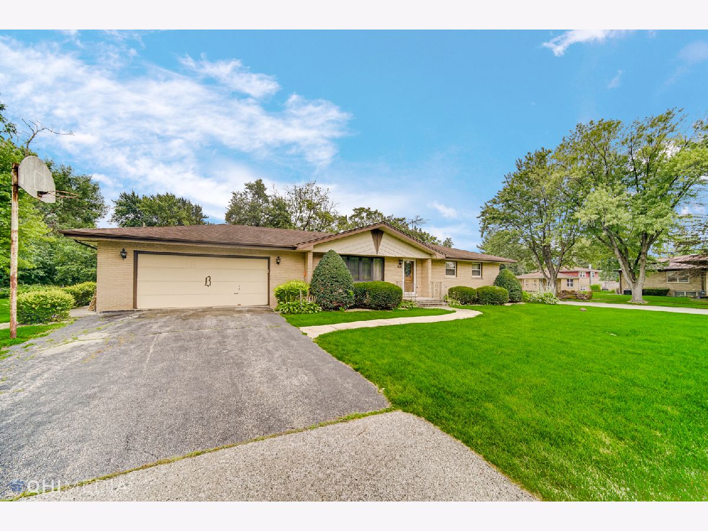
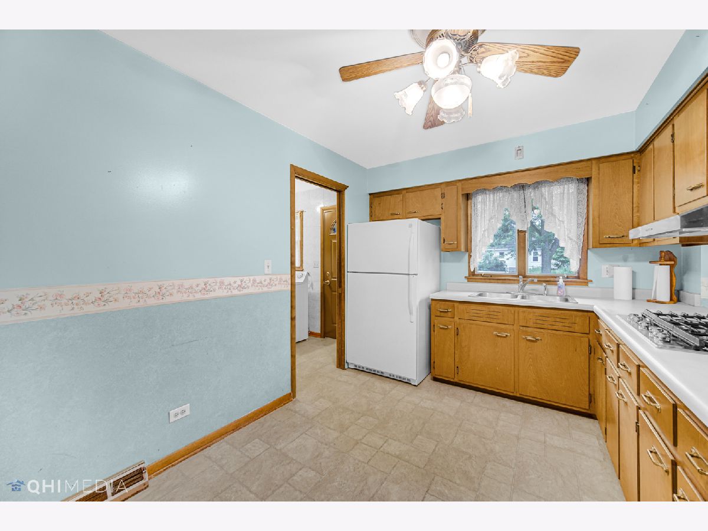
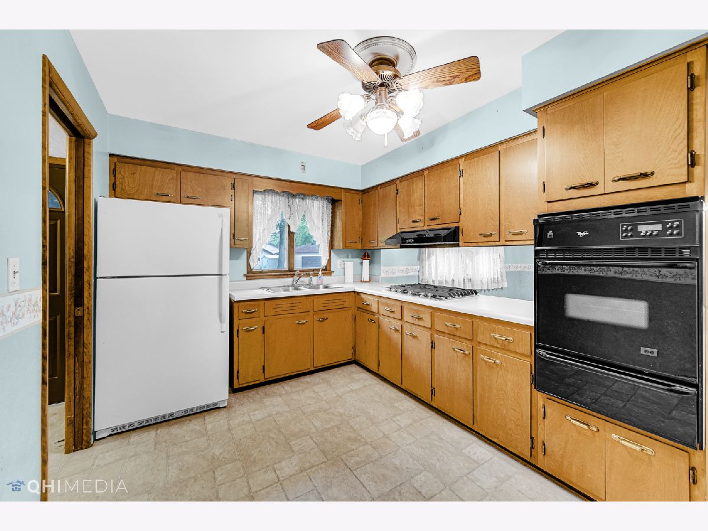
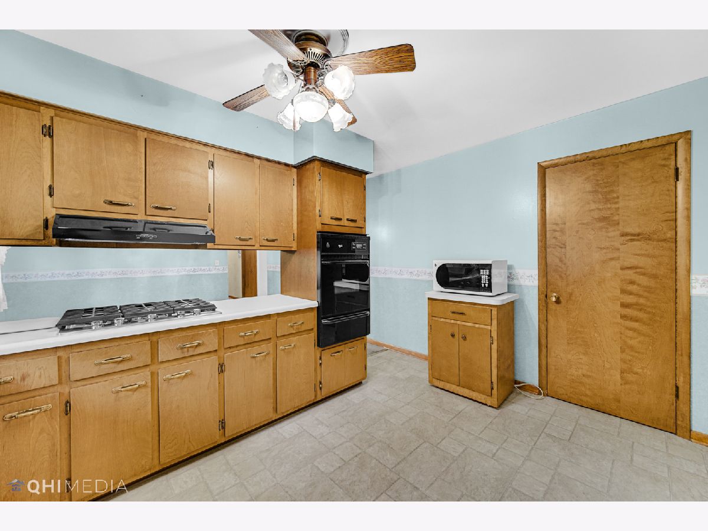

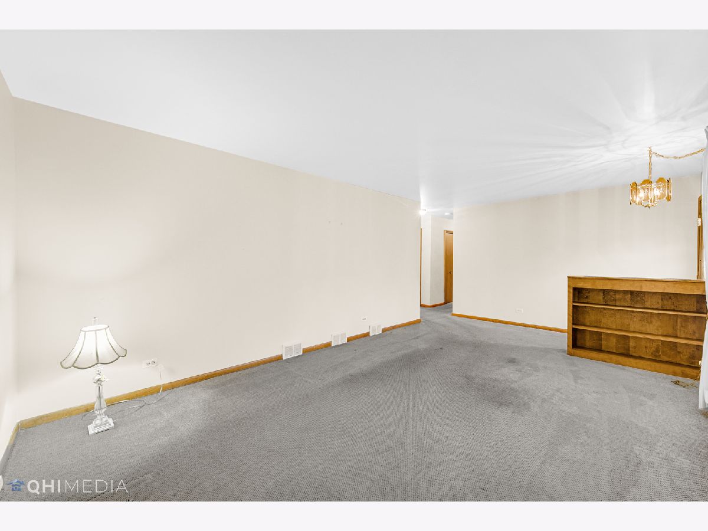


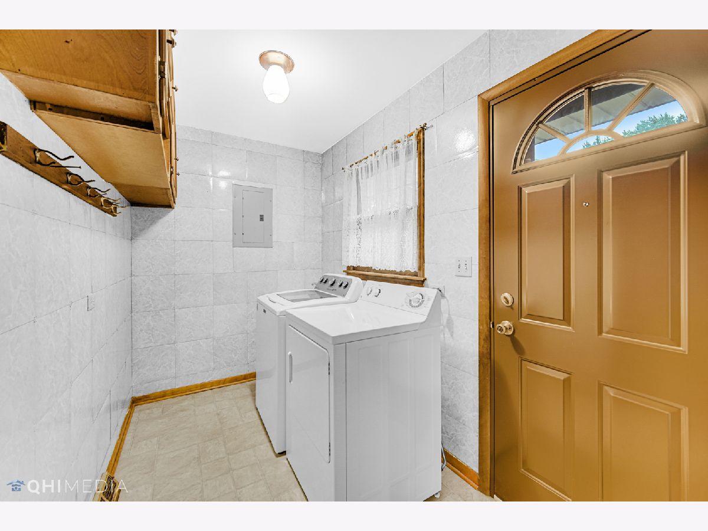
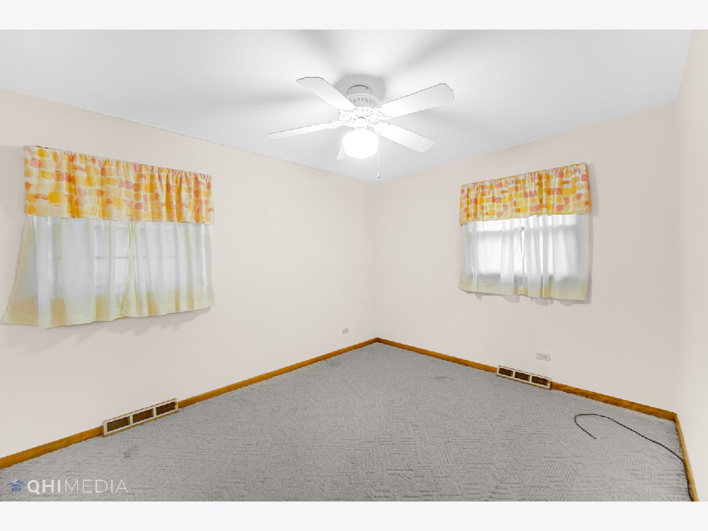
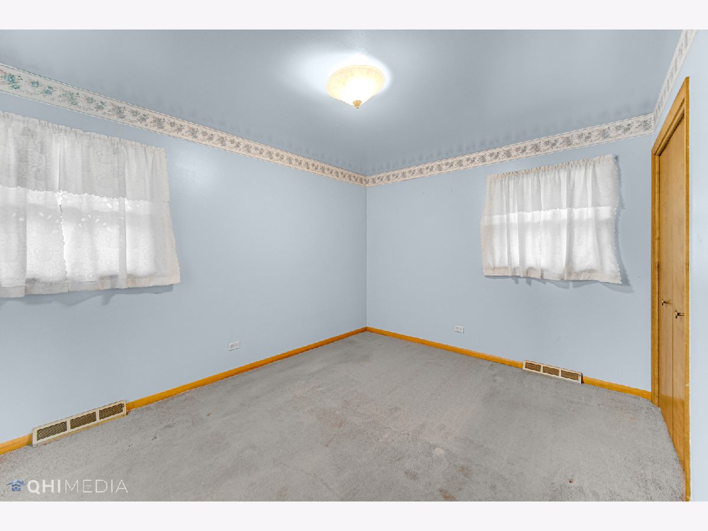






Room Specifics
Total Bedrooms: 3
Bedrooms Above Ground: 3
Bedrooms Below Ground: 0
Dimensions: —
Floor Type: —
Dimensions: —
Floor Type: —
Full Bathrooms: 2
Bathroom Amenities: —
Bathroom in Basement: 0
Rooms: —
Basement Description: Partially Finished
Other Specifics
| 2.5 | |
| — | |
| — | |
| — | |
| — | |
| 126X96 | |
| — | |
| — | |
| — | |
| — | |
| Not in DB | |
| — | |
| — | |
| — | |
| — |
Tax History
| Year | Property Taxes |
|---|---|
| 2015 | $3,101 |
| 2023 | $1,078 |
Contact Agent
Nearby Similar Homes
Nearby Sold Comparables
Contact Agent
Listing Provided By
eXp Realty, LLC

