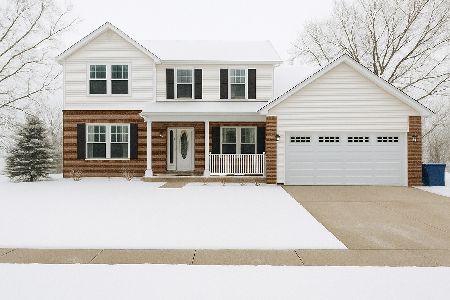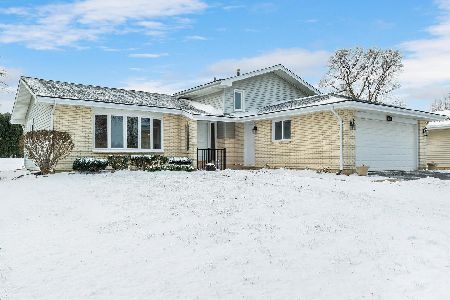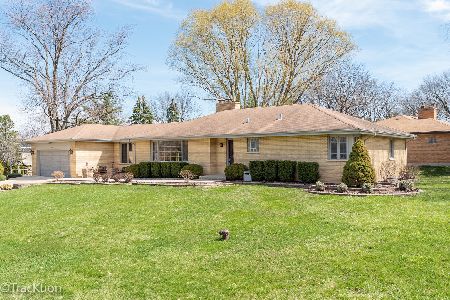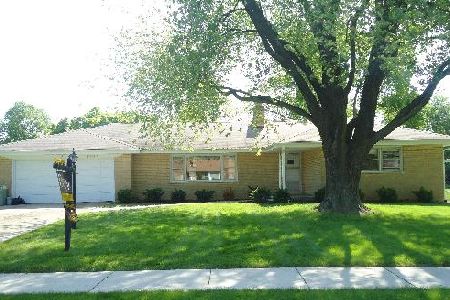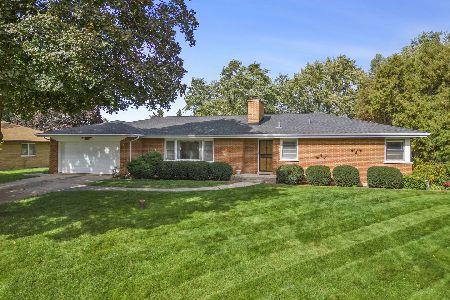933 73rd Street, Downers Grove, Illinois 60516
$290,000
|
Sold
|
|
| Status: | Closed |
| Sqft: | 1,950 |
| Cost/Sqft: | $162 |
| Beds: | 3 |
| Baths: | 2 |
| Year Built: | 1957 |
| Property Taxes: | $5,717 |
| Days On Market: | 2667 |
| Lot Size: | 0,48 |
Description
Fantastic Mid Century brick ranch on a half acre lot! Open Floor plan with Family Room addition built in 1980 by Normandy Builders features French Doors to the back yard. Plaster walls. Copper plumbing. Hardwood Floors under the carpet in the LR, Hallway and Bedrooms. Marvin windows in 2004. Kitchen redone in 2006 with self closing cabinets, Corian counters/back splash and under cabinet lighting. Large Living Room w/ 2 sided wood burning fireplace. Second fireplace in the finished basement. Full basement has an exterior door. Solid Oak six panel interior doors and trim. Full bath has a Corian lined tub enclosure and Corian counter tops. Furnace and central air replaced in 2010. Roof redone in 2009. Convenient location near shopping and easy access to expressways. They don't build houses like this anymore!
Property Specifics
| Single Family | |
| — | |
| Ranch | |
| 1957 | |
| Full | |
| RANCH | |
| No | |
| 0.48 |
| Du Page | |
| — | |
| 0 / Not Applicable | |
| None | |
| Lake Michigan,Public | |
| Septic-Private | |
| 10102276 | |
| 0929105001 |
Nearby Schools
| NAME: | DISTRICT: | DISTANCE: | |
|---|---|---|---|
|
Grade School
El Sierra Elementary School |
58 | — | |
|
Middle School
O Neill Middle School |
58 | Not in DB | |
|
High School
South High School |
99 | Not in DB | |
Property History
| DATE: | EVENT: | PRICE: | SOURCE: |
|---|---|---|---|
| 21 Dec, 2018 | Sold | $290,000 | MRED MLS |
| 16 Nov, 2018 | Under contract | $315,000 | MRED MLS |
| 3 Oct, 2018 | Listed for sale | $315,000 | MRED MLS |
Room Specifics
Total Bedrooms: 4
Bedrooms Above Ground: 3
Bedrooms Below Ground: 1
Dimensions: —
Floor Type: Hardwood
Dimensions: —
Floor Type: Carpet
Dimensions: —
Floor Type: Vinyl
Full Bathrooms: 2
Bathroom Amenities: —
Bathroom in Basement: 0
Rooms: Game Room,Recreation Room
Basement Description: Finished,Exterior Access
Other Specifics
| 2 | |
| Concrete Perimeter | |
| Concrete | |
| — | |
| Corner Lot | |
| 104 X 200 | |
| Full | |
| Half | |
| Hardwood Floors, First Floor Bedroom, First Floor Full Bath | |
| Range, Microwave, Dishwasher, Refrigerator, Washer, Dryer, Range Hood | |
| Not in DB | |
| Sidewalks, Street Lights, Street Paved | |
| — | |
| — | |
| Double Sided, Wood Burning, Gas Log, Gas Starter |
Tax History
| Year | Property Taxes |
|---|---|
| 2018 | $5,717 |
Contact Agent
Nearby Similar Homes
Nearby Sold Comparables
Contact Agent
Listing Provided By
RE/MAX Enterprises

