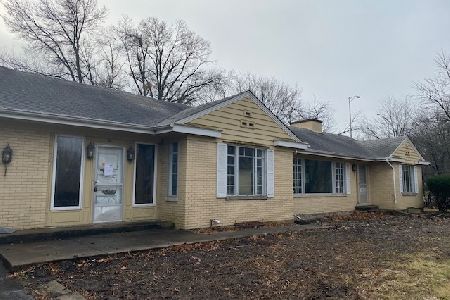933 Arlington Heights Road, Arlington Heights, Illinois 60005
$365,000
|
Sold
|
|
| Status: | Closed |
| Sqft: | 2,741 |
| Cost/Sqft: | $155 |
| Beds: | 3 |
| Baths: | 2 |
| Year Built: | 1953 |
| Property Taxes: | $7,615 |
| Days On Market: | 2147 |
| Lot Size: | 0,96 |
Description
Solid, well-built, stone ranch in desirable Scarsdale Estates set on a large lot, just under one acre! This spacious 2,741 sq. ft. home is being sold as-is, but is really an opportunity to bring your HGTV skills to reality and make this a fabulous home! Rehab, build out or build up - so many options! The home is beautifully maintained so you can start your projects to enhance this unique, sunny, and open floor plan. A new roof in 2019, and water heater in 2016. The dramatic entry welcomes you home with an exposed stone wall. The huge living room has a custom fireplace with copper hood, stone facade and accent lighting. The adjacent dining room is ideal for entertaining just off the spacious kitchen with plenty of cabinets and counter space. The breakfast area has a gorgeous curved window with splendid views of the backyard. The large master bedroom has room for a sitting area. The second bedroom is spacious and has ample closets. The third bedroom can be used as an office or den too. A large laundry room with built-in storage has a mop sink, washer and dryer. The utility room provides extra storage as well as the two-car garage with pull down stairs to additional attic storage. Enjoy the back patio or the enclosed front porch. The house is set back with large driveway and turnaround. The large lot offers privacy with beautiful garden areas and a garden shed. Highly rated schools! Convenient location close to parks, schools, shopping, I-90 or Rt.53 access and more! *** 3D-TOUR AVAILABLE ***
Property Specifics
| Single Family | |
| — | |
| Ranch | |
| 1953 | |
| None | |
| RANCH | |
| No | |
| 0.96 |
| Cook | |
| Scarsdale Estates | |
| 0 / Not Applicable | |
| None | |
| Lake Michigan | |
| Public Sewer | |
| 10658307 | |
| 03323300110000 |
Nearby Schools
| NAME: | DISTRICT: | DISTANCE: | |
|---|---|---|---|
|
Grade School
Dryden Elementary School |
25 | — | |
|
Middle School
South Middle School |
25 | Not in DB | |
|
High School
Prospect High School |
214 | Not in DB | |
Property History
| DATE: | EVENT: | PRICE: | SOURCE: |
|---|---|---|---|
| 18 Nov, 2020 | Sold | $365,000 | MRED MLS |
| 30 Sep, 2020 | Under contract | $425,000 | MRED MLS |
| — | Last price change | $450,000 | MRED MLS |
| 6 Mar, 2020 | Listed for sale | $450,000 | MRED MLS |
Room Specifics
Total Bedrooms: 3
Bedrooms Above Ground: 3
Bedrooms Below Ground: 0
Dimensions: —
Floor Type: Carpet
Dimensions: —
Floor Type: Carpet
Full Bathrooms: 2
Bathroom Amenities: Separate Shower,Soaking Tub
Bathroom in Basement: 0
Rooms: Eating Area,Foyer,Storage,Enclosed Porch
Basement Description: None
Other Specifics
| 2 | |
| Concrete Perimeter | |
| Asphalt | |
| Patio, Porch, Storms/Screens | |
| Corner Lot,Irregular Lot,Landscaped,Wooded | |
| 0.96 | |
| Pull Down Stair,Unfinished | |
| None | |
| First Floor Bedroom, First Floor Laundry, First Floor Full Bath | |
| Microwave, Dishwasher, Refrigerator, Washer, Dryer, Disposal, Cooktop, Built-In Oven | |
| Not in DB | |
| — | |
| — | |
| — | |
| Wood Burning |
Tax History
| Year | Property Taxes |
|---|---|
| 2020 | $7,615 |
Contact Agent
Nearby Similar Homes
Nearby Sold Comparables
Contact Agent
Listing Provided By
RE/MAX Suburban











