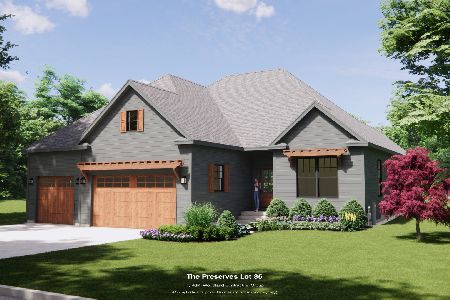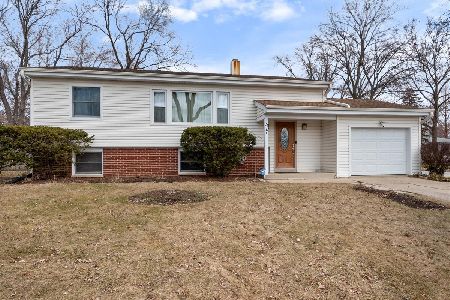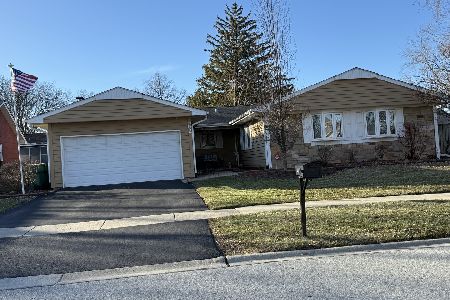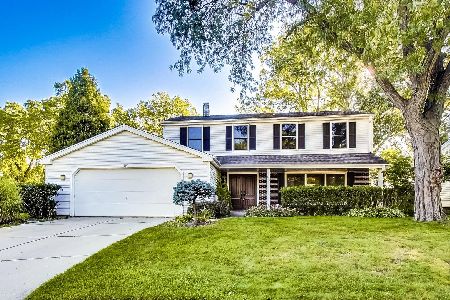933 Greenridge Road, Buffalo Grove, Illinois 60089
$353,500
|
Sold
|
|
| Status: | Closed |
| Sqft: | 2,523 |
| Cost/Sqft: | $145 |
| Beds: | 4 |
| Baths: | 4 |
| Year Built: | 1973 |
| Property Taxes: | $10,125 |
| Days On Market: | 2480 |
| Lot Size: | 0,19 |
Description
Spacious 4 bedroom tri-level with a wonderful layout for the whole family. Bright living & dining rooms are perfect for entertaining. Enjoy cooking in this wonderfully remodeled kitchen with granite counters, stainless appl with Kitchen Aid Full Stainless Dishwasher(quiet) & Convection Microwave Oven. Timeless solid wood cabinetry with under cab lighting too! Kitchen overlooks lower level family room with fireplace, built ins, wet bar & plenty of windows allowing great natural light. Second level boasts three bedrooms, one is large 2nd master with private bath & two additional generous sized bedrooms with hardwood floors. Third level has enormous master en suite with full private bath, sitting room & walk in closet - perfect retreat. Newer Cedar Fenced backyard with patio! Home has been lovingly maintained and cared for. Newer carpeting Living & Dining room. New Sump Pump & New Dryer in 2019. Ideally located to shopping, restaurants & top rated schools, come meet your new home!
Property Specifics
| Single Family | |
| — | |
| Bi-Level | |
| 1973 | |
| None | |
| SPACIOUS MODEL | |
| No | |
| 0.19 |
| Cook | |
| Mill Creek | |
| 0 / Not Applicable | |
| None | |
| Lake Michigan | |
| Public Sewer | |
| 10383367 | |
| 03082040070000 |
Nearby Schools
| NAME: | DISTRICT: | DISTANCE: | |
|---|---|---|---|
|
Grade School
J W Riley Elementary School |
21 | — | |
|
Middle School
Jack London Middle School |
21 | Not in DB | |
|
High School
Buffalo Grove High School |
214 | Not in DB | |
Property History
| DATE: | EVENT: | PRICE: | SOURCE: |
|---|---|---|---|
| 26 Jul, 2019 | Sold | $353,500 | MRED MLS |
| 7 Jun, 2019 | Under contract | $365,000 | MRED MLS |
| — | Last price change | $379,000 | MRED MLS |
| 17 May, 2019 | Listed for sale | $379,000 | MRED MLS |
Room Specifics
Total Bedrooms: 4
Bedrooms Above Ground: 4
Bedrooms Below Ground: 0
Dimensions: —
Floor Type: Carpet
Dimensions: —
Floor Type: Hardwood
Dimensions: —
Floor Type: Hardwood
Full Bathrooms: 4
Bathroom Amenities: Double Sink
Bathroom in Basement: 0
Rooms: Sitting Room,Storage,Walk In Closet
Basement Description: Crawl
Other Specifics
| 2.1 | |
| Concrete Perimeter | |
| Concrete | |
| Patio, Porch | |
| Fenced Yard | |
| 8092 SF | |
| — | |
| Full | |
| Bar-Wet, Hardwood Floors, Built-in Features, Walk-In Closet(s) | |
| Range, Microwave, Dishwasher, Refrigerator, Washer, Dryer, Disposal | |
| Not in DB | |
| Sidewalks, Street Paved | |
| — | |
| — | |
| Wood Burning |
Tax History
| Year | Property Taxes |
|---|---|
| 2019 | $10,125 |
Contact Agent
Nearby Similar Homes
Nearby Sold Comparables
Contact Agent
Listing Provided By
@properties









