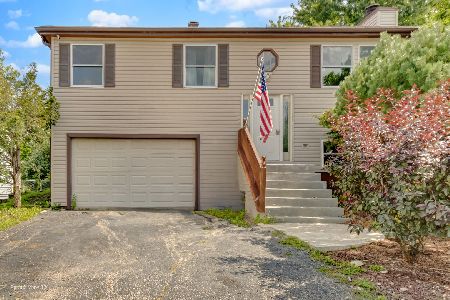933 Hillside Court, Bartlett, Illinois 60103
$305,000
|
Sold
|
|
| Status: | Closed |
| Sqft: | 2,880 |
| Cost/Sqft: | $111 |
| Beds: | 4 |
| Baths: | 3 |
| Year Built: | 1990 |
| Property Taxes: | $10,390 |
| Days On Market: | 2167 |
| Lot Size: | 0,23 |
Description
SO MUCH HOUSE FOR THE MONEY...2,900 square feet of finished living space PLUS full basement just waiting to be completed!! ~ 4 large bedrooms, 2.1 baths ~ Spacious formal living room ~ Extra large formal dining room with bay window ~ Kitchen with center island and LG stainless steel appliances ~ Separate eating area with sliding glass door ~ Roomy family room open to kitchen space ~ Huge vaulted master suite with 2 walk-in closets and private bath ~ Master bath with dual sink gentleman height vanity, soaker tub, and separate shower ~ Hardwood flooring ~ Neutral ceramic tile in bathrooms ~ Plenty of closet space ~ Large yard ~ New roof with premium shingles 2011 ~ New kitchen appliances 2011 ~ New furnace 2011 ~ Newer A/C and water heater ~ Fantastic location in quiet cul-de-sac ~ Super easy access to parks, baseball fields, elementary school, downtown Bartlett, community center, pool, library, Metra commuter train, and expressways ~ Stellar opportunity to bring your vision...SO MANY POSSIBILITIES!!
Property Specifics
| Single Family | |
| — | |
| — | |
| 1990 | |
| Full | |
| — | |
| No | |
| 0.23 |
| Du Page | |
| — | |
| 0 / Not Applicable | |
| None | |
| Lake Michigan | |
| Public Sewer | |
| 10641377 | |
| 0101312009 |
Property History
| DATE: | EVENT: | PRICE: | SOURCE: |
|---|---|---|---|
| 22 Sep, 2011 | Sold | $150,000 | MRED MLS |
| 6 Sep, 2011 | Under contract | $144,900 | MRED MLS |
| — | Last price change | $154,900 | MRED MLS |
| 3 Aug, 2011 | Listed for sale | $154,900 | MRED MLS |
| 31 Mar, 2020 | Sold | $305,000 | MRED MLS |
| 7 Mar, 2020 | Under contract | $320,000 | MRED MLS |
| 19 Feb, 2020 | Listed for sale | $320,000 | MRED MLS |
Room Specifics
Total Bedrooms: 4
Bedrooms Above Ground: 4
Bedrooms Below Ground: 0
Dimensions: —
Floor Type: Carpet
Dimensions: —
Floor Type: Carpet
Dimensions: —
Floor Type: Carpet
Full Bathrooms: 3
Bathroom Amenities: Separate Shower,Double Sink,Soaking Tub
Bathroom in Basement: 0
Rooms: Foyer,Eating Area
Basement Description: Partially Finished
Other Specifics
| 2 | |
| — | |
| — | |
| — | |
| Cul-De-Sac | |
| 37X30X20X135X37X35X153 | |
| — | |
| Full | |
| Vaulted/Cathedral Ceilings, Hardwood Floors, First Floor Laundry, Walk-In Closet(s) | |
| Range, Microwave, Dishwasher, Refrigerator, Washer, Dryer, Disposal, Stainless Steel Appliance(s) | |
| Not in DB | |
| Park, Curbs, Sidewalks, Street Lights, Street Paved | |
| — | |
| — | |
| — |
Tax History
| Year | Property Taxes |
|---|---|
| 2011 | $7,980 |
| 2020 | $10,390 |
Contact Agent
Nearby Sold Comparables
Contact Agent
Listing Provided By
Keller Williams Inspire - Geneva







