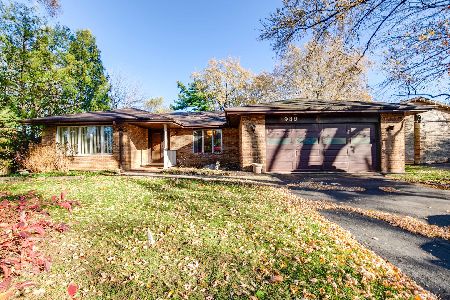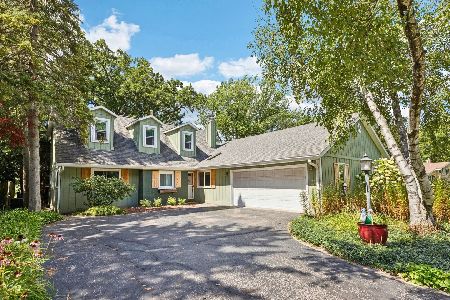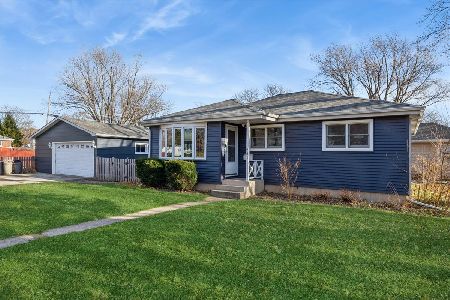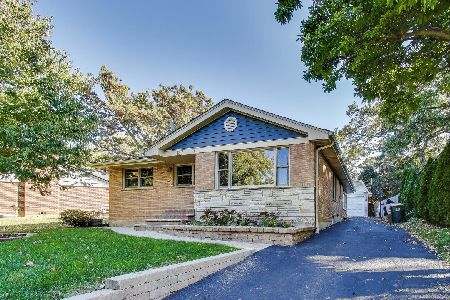933 Holcomb Drive, Mundelein, Illinois 60060
$245,000
|
Sold
|
|
| Status: | Closed |
| Sqft: | 2,184 |
| Cost/Sqft: | $114 |
| Beds: | 4 |
| Baths: | 3 |
| Year Built: | 1976 |
| Property Taxes: | $6,499 |
| Days On Market: | 3507 |
| Lot Size: | 0,00 |
Description
METICULOUS INSIDE & OUT! Over 2184 square feet of living area! Kitchen has wood laminate flooring, Corian counters, ceramic backsplash and all appliances included. Formal Living Room has hardwood flooring and a marble mantle around the fireplace. Formal Dining Room has a custom built-in corner cabinet and hardwood flooring. Beautiful staircase leads you to 4 large bedrooms and 2 full baths. Master Bedroom has built-in storage unit under windows, parquet flooring under carpet, and a gas fireplace. Master Bedroom Bath has custom built double vanity. All bedrooms have ample closet space. Sliders off eating area lead to the huge deck that overlooks backyard which backs to Saint Mary's of the Lake Seminary and a creek. The floor in the 2.5 car garage has been sealed with a padding for drainage and protection!
Property Specifics
| Single Family | |
| — | |
| Cape Cod | |
| 1976 | |
| Full | |
| — | |
| No | |
| — |
| Lake | |
| Holcomb | |
| 0 / Not Applicable | |
| None | |
| Lake Michigan | |
| Public Sewer | |
| 09222530 | |
| 11191020140000 |
Nearby Schools
| NAME: | DISTRICT: | DISTANCE: | |
|---|---|---|---|
|
Middle School
Carl Sandburg Middle School |
75 | Not in DB | |
|
High School
Mundelein Cons High School |
120 | Not in DB | |
Property History
| DATE: | EVENT: | PRICE: | SOURCE: |
|---|---|---|---|
| 8 Aug, 2016 | Sold | $245,000 | MRED MLS |
| 21 Jun, 2016 | Under contract | $249,900 | MRED MLS |
| — | Last price change | $259,900 | MRED MLS |
| 10 May, 2016 | Listed for sale | $259,900 | MRED MLS |
| 16 Sep, 2025 | Sold | $390,000 | MRED MLS |
| 17 Aug, 2025 | Under contract | $375,000 | MRED MLS |
| 14 Aug, 2025 | Listed for sale | $375,000 | MRED MLS |
Room Specifics
Total Bedrooms: 4
Bedrooms Above Ground: 4
Bedrooms Below Ground: 0
Dimensions: —
Floor Type: Carpet
Dimensions: —
Floor Type: Carpet
Dimensions: —
Floor Type: Carpet
Full Bathrooms: 3
Bathroom Amenities: Handicap Shower,Double Sink
Bathroom in Basement: 0
Rooms: Eating Area,Mud Room,Recreation Room,Utility Room-Lower Level
Basement Description: Finished
Other Specifics
| 2.5 | |
| Concrete Perimeter | |
| Asphalt | |
| Deck | |
| Stream(s),Wooded,Rear of Lot | |
| 53X47X62X99X95 | |
| Dormer | |
| Full | |
| Bar-Wet, Hardwood Floors, Wood Laminate Floors, First Floor Laundry | |
| Range, Microwave, Dishwasher, Refrigerator, Washer, Dryer | |
| Not in DB | |
| Sidewalks, Street Lights, Street Paved | |
| — | |
| — | |
| Wood Burning, Attached Fireplace Doors/Screen, Gas Starter |
Tax History
| Year | Property Taxes |
|---|---|
| 2016 | $6,499 |
| 2025 | $10,552 |
Contact Agent
Nearby Similar Homes
Nearby Sold Comparables
Contact Agent
Listing Provided By
Century 21 Market Place, Ltd.









