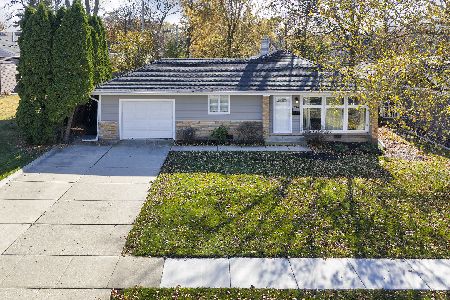933 Keystone Avenue, Northbrook, Illinois 60062
$920,000
|
Sold
|
|
| Status: | Closed |
| Sqft: | 3,184 |
| Cost/Sqft: | $292 |
| Beds: | 4 |
| Baths: | 3 |
| Year Built: | 2008 |
| Property Taxes: | $14,775 |
| Days On Market: | 3839 |
| Lot Size: | 0,20 |
Description
PRICED TO SELL!! Motivated seller!! Perfect in downtown location. Walk to schools, train, parks & town. This high quality custom built home has all the upgrades you can imagine. Desirable open floor plan boasts 10 ft ceilings, massive eat in gourmet kitchen w/ss appls, large island, quartz & limestone counters, wet bar, 2 fireplaces, spacious bedrooms have vaulted ceilings, spa like master bath has Rohl fixtures & tumbled marble tile, 2nd flr. laundry, oversized mudroom & Hardie board siding. Entertain family & friends on this spectacular stone patio w/built in bar, grill, granite counter top & cozy up to the firepit on a chilly night. Marshmallows not included.
Property Specifics
| Single Family | |
| — | |
| Traditional | |
| 2008 | |
| Full | |
| — | |
| No | |
| 0.2 |
| Cook | |
| — | |
| 0 / Not Applicable | |
| None | |
| Public | |
| Public Sewer | |
| 08992206 | |
| 04101140210000 |
Nearby Schools
| NAME: | DISTRICT: | DISTANCE: | |
|---|---|---|---|
|
Grade School
Greenbriar Elementary School |
28 | — | |
|
Middle School
Northbrook Junior High School |
28 | Not in DB | |
|
High School
Glenbrook North High School |
225 | Not in DB | |
Property History
| DATE: | EVENT: | PRICE: | SOURCE: |
|---|---|---|---|
| 2 Oct, 2015 | Sold | $920,000 | MRED MLS |
| 22 Aug, 2015 | Under contract | $929,000 | MRED MLS |
| — | Last price change | $979,000 | MRED MLS |
| 24 Jul, 2015 | Listed for sale | $979,000 | MRED MLS |
Room Specifics
Total Bedrooms: 4
Bedrooms Above Ground: 4
Bedrooms Below Ground: 0
Dimensions: —
Floor Type: Stone
Dimensions: —
Floor Type: Carpet
Dimensions: —
Floor Type: Carpet
Full Bathrooms: 3
Bathroom Amenities: Whirlpool,Separate Shower,Double Sink
Bathroom in Basement: 0
Rooms: Mud Room
Basement Description: Unfinished
Other Specifics
| 2 | |
| Concrete Perimeter | |
| Concrete | |
| Patio, Porch, Brick Paver Patio, Outdoor Fireplace | |
| Fenced Yard | |
| 139X64X125X60 | |
| Pull Down Stair | |
| Full | |
| Vaulted/Cathedral Ceilings, Bar-Dry, Hardwood Floors, Second Floor Laundry | |
| Double Oven, Microwave, Dishwasher, High End Refrigerator, Washer, Dryer, Disposal, Stainless Steel Appliance(s), Wine Refrigerator | |
| Not in DB | |
| — | |
| — | |
| — | |
| Wood Burning |
Tax History
| Year | Property Taxes |
|---|---|
| 2015 | $14,775 |
Contact Agent
Nearby Similar Homes
Nearby Sold Comparables
Contact Agent
Listing Provided By
Berkshire Hathaway HomeServices KoenigRubloff






