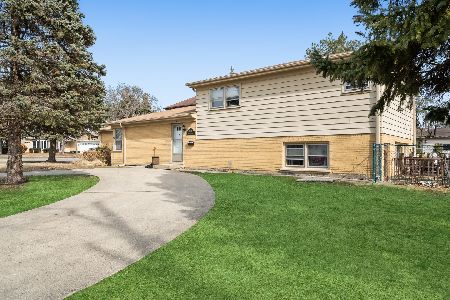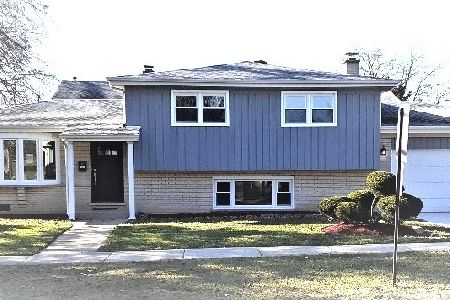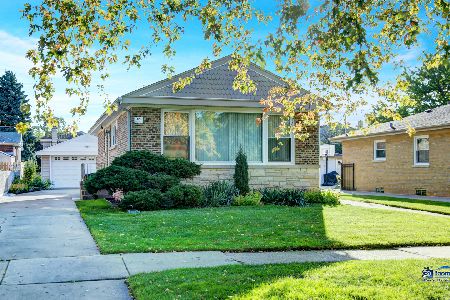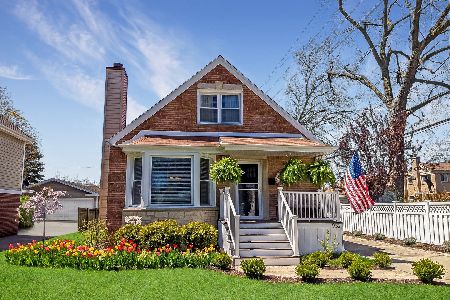933 Lincoln Avenue, Park Ridge, Illinois 60068
$310,000
|
Sold
|
|
| Status: | Closed |
| Sqft: | 1,288 |
| Cost/Sqft: | $233 |
| Beds: | 3 |
| Baths: | 2 |
| Year Built: | 1959 |
| Property Taxes: | $6,614 |
| Days On Market: | 2411 |
| Lot Size: | 0,15 |
Description
Beautiful three bedroom, two bath brick split level home situated on large 50x130 lot with cement side driveway to 2 car garage on charming tree-lined street. Bright living room with fireplace and dining area features hardwood flooring and vaulted ceiling. The eat-in kitchen offers oak cabinetry, pantry, new refrigerator and dishwasher and side door leading to patio, garage and spacious yard. You'll love the gorgeous views of the lovely perennial gardens and relaxing in the private landscaped backyard. Second level offers three bedrooms with hardwood flooring, a full bath and 4 more closets in hallway. Lower level has finished recreation room additional full bath, laundry room with large storage area plus huge concrete crawlspace for extra storage. Convenient location close to award winning schools, walk to parks, Metra, minutes to downtown Park Ridge! Ready for you to move in and enjoy!
Property Specifics
| Single Family | |
| — | |
| Bi-Level | |
| 1959 | |
| Full | |
| — | |
| No | |
| 0.15 |
| Cook | |
| — | |
| 0 / Not Applicable | |
| None | |
| Lake Michigan,Public | |
| Public Sewer | |
| 10415673 | |
| 09261020090000 |
Nearby Schools
| NAME: | DISTRICT: | DISTANCE: | |
|---|---|---|---|
|
Grade School
Franklin Elementary School |
64 | — | |
|
Middle School
Emerson Middle School |
64 | Not in DB | |
|
High School
Maine South High School |
207 | Not in DB | |
Property History
| DATE: | EVENT: | PRICE: | SOURCE: |
|---|---|---|---|
| 16 Jul, 2019 | Sold | $310,000 | MRED MLS |
| 17 Jun, 2019 | Under contract | $300,000 | MRED MLS |
| 13 Jun, 2019 | Listed for sale | $300,000 | MRED MLS |
Room Specifics
Total Bedrooms: 3
Bedrooms Above Ground: 3
Bedrooms Below Ground: 0
Dimensions: —
Floor Type: Hardwood
Dimensions: —
Floor Type: Hardwood
Full Bathrooms: 2
Bathroom Amenities: —
Bathroom in Basement: 1
Rooms: Foyer
Basement Description: Finished,Crawl
Other Specifics
| 2 | |
| — | |
| Concrete,Side Drive | |
| Patio | |
| — | |
| 50 X 130 | |
| — | |
| None | |
| Vaulted/Cathedral Ceilings, Hardwood Floors | |
| Range, Dishwasher, Refrigerator, Washer, Dryer, Disposal | |
| Not in DB | |
| Sidewalks, Street Lights, Street Paved | |
| — | |
| — | |
| Electric |
Tax History
| Year | Property Taxes |
|---|---|
| 2019 | $6,614 |
Contact Agent
Nearby Similar Homes
Nearby Sold Comparables
Contact Agent
Listing Provided By
Dream Town Realty













