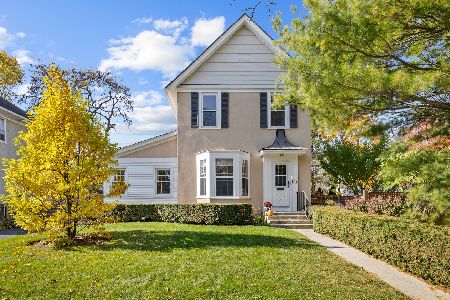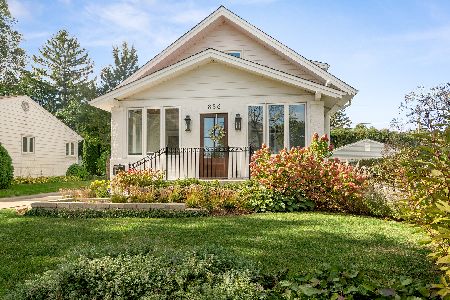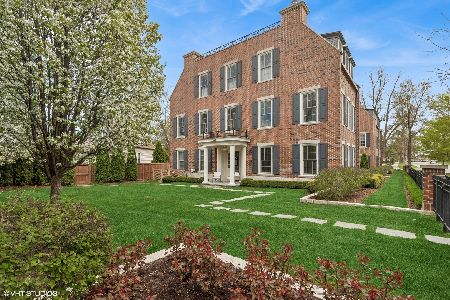933 Oakwood Avenue, Lake Forest, Illinois 60045
$860,000
|
Sold
|
|
| Status: | Closed |
| Sqft: | 0 |
| Cost/Sqft: | — |
| Beds: | 3 |
| Baths: | 4 |
| Year Built: | — |
| Property Taxes: | $7,975 |
| Days On Market: | 6411 |
| Lot Size: | 0,17 |
Description
MAGNIFICENTLY RESTORED VINTAGE HOME SITUATED IN SOUGHT AFTER IN-TOWN LOCATION NEAR A BEAUTIFUL PARK.THIS STUNNING HOME I S ELEGANTLY FINISHED WITH NEW GRANITE KITCHEN COUNTERTOPS & APPLIANCES. TALL CEILINGS,HARDWD FLRS. LGE MARBLE MASTER BATH W/WHIRLPOOL. Buyer pays $4-1000 transfer tax.
Property Specifics
| Single Family | |
| — | |
| Victorian | |
| — | |
| Full | |
| — | |
| No | |
| 0.17 |
| Lake | |
| — | |
| 0 / Not Applicable | |
| None | |
| Public | |
| Public Sewer | |
| 06889171 | |
| 12283130030000 |
Nearby Schools
| NAME: | DISTRICT: | DISTANCE: | |
|---|---|---|---|
|
Grade School
Sheridan Elementary School |
67 | — | |
|
Middle School
Deer Path Middle School |
67 | Not in DB | |
|
High School
Lake Forest High School |
115 | Not in DB | |
Property History
| DATE: | EVENT: | PRICE: | SOURCE: |
|---|---|---|---|
| 16 Jun, 2008 | Sold | $860,000 | MRED MLS |
| 7 May, 2008 | Under contract | $915,000 | MRED MLS |
| 7 May, 2008 | Listed for sale | $915,000 | MRED MLS |
| 1 Oct, 2021 | Sold | $859,000 | MRED MLS |
| 28 Jun, 2021 | Under contract | $888,000 | MRED MLS |
| 18 Mar, 2021 | Listed for sale | $888,000 | MRED MLS |
Room Specifics
Total Bedrooms: 3
Bedrooms Above Ground: 3
Bedrooms Below Ground: 0
Dimensions: —
Floor Type: Carpet
Dimensions: —
Floor Type: Carpet
Full Bathrooms: 4
Bathroom Amenities: —
Bathroom in Basement: 1
Rooms: Foyer,Office,Other Room,Recreation Room
Basement Description: Finished
Other Specifics
| 2 | |
| — | |
| — | |
| — | |
| Wooded | |
| 50 X140 | |
| — | |
| Yes | |
| — | |
| — | |
| Not in DB | |
| — | |
| — | |
| — | |
| — |
Tax History
| Year | Property Taxes |
|---|---|
| 2008 | $7,975 |
| 2021 | $12,056 |
Contact Agent
Nearby Similar Homes
Nearby Sold Comparables
Contact Agent
Listing Provided By
Coldwell Banker Residential










