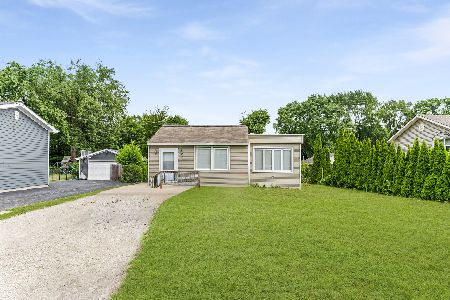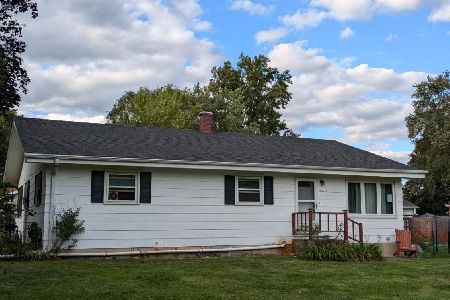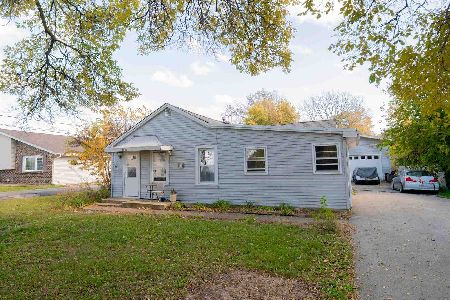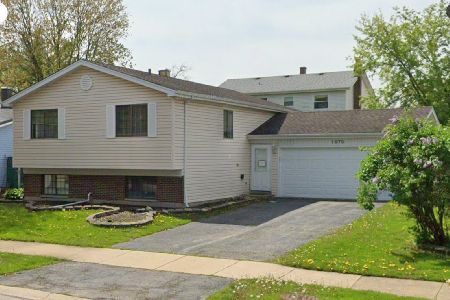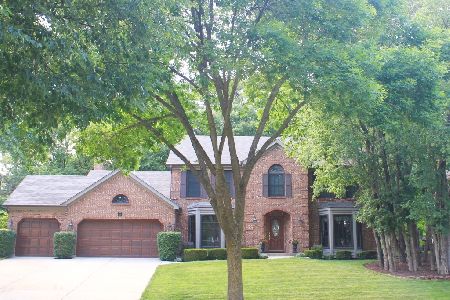933 Oakwood Court, Glen Ellyn, Illinois 60137
$542,000
|
Sold
|
|
| Status: | Closed |
| Sqft: | 3,666 |
| Cost/Sqft: | $157 |
| Beds: | 5 |
| Baths: | 4 |
| Year Built: | 1985 |
| Property Taxes: | $13,854 |
| Days On Market: | 3887 |
| Lot Size: | 0,29 |
Description
NOW VALUE PRICED! This is a beautiful Georgian on cul de sac location in sought after Maryknoll! Note the upscale details such as the Dentil Moldings, Juliette Balconies & Copper Roofs over the front Bump out Bays. Upgrades include "Hardie board Siding," Architectural Roof & Beautiful new WINDOWS & 3 sets of sliding doors! 3666 sq ft above grade with a GREAT (I mean GREAT!!!) 3 car garage w/10'ceilings! Very open floor plan. Sweeping Bridal Staircase in huge Foyer. Finished WALK OUT basement with 5th BD & Full Bath! Original Kitchen & Baths but VERY well maintained...Huge room sizes...bang for the buck here! On 1 of only 3 cul de sacs in Maryknoll. Take a stroll & enjoy the walking paths, parks & nature settings throughout this sought after area. A communter's dream location...5 minutes from the hub of I88 & 355!
Property Specifics
| Single Family | |
| — | |
| Georgian | |
| 1985 | |
| Full,Walkout | |
| GEORGIAN | |
| No | |
| 0.29 |
| Du Page | |
| Maryknoll | |
| 430 / Annual | |
| Lake Rights,Other | |
| Lake Michigan | |
| Public Sewer | |
| 08944469 | |
| 0524112024 |
Nearby Schools
| NAME: | DISTRICT: | DISTANCE: | |
|---|---|---|---|
|
Grade School
Park View Elementary School |
89 | — | |
|
Middle School
Glen Crest Middle School |
89 | Not in DB | |
|
High School
Glenbard South High School |
87 | Not in DB | |
Property History
| DATE: | EVENT: | PRICE: | SOURCE: |
|---|---|---|---|
| 13 Oct, 2015 | Sold | $542,000 | MRED MLS |
| 25 Sep, 2015 | Under contract | $575,000 | MRED MLS |
| — | Last price change | $599,900 | MRED MLS |
| 5 Jun, 2015 | Listed for sale | $610,000 | MRED MLS |
Room Specifics
Total Bedrooms: 5
Bedrooms Above Ground: 5
Bedrooms Below Ground: 0
Dimensions: —
Floor Type: Carpet
Dimensions: —
Floor Type: Carpet
Dimensions: —
Floor Type: Carpet
Dimensions: —
Floor Type: —
Full Bathrooms: 4
Bathroom Amenities: Whirlpool,Separate Shower,Double Sink
Bathroom in Basement: 1
Rooms: Bedroom 5,Deck,Foyer,Game Room,Office,Recreation Room,Sitting Room,Utility Room-Lower Level
Basement Description: Finished,Exterior Access
Other Specifics
| 3 | |
| Concrete Perimeter | |
| Concrete | |
| Balcony, Deck | |
| Cul-De-Sac | |
| 113X120X151X18X44X33 | |
| — | |
| Full | |
| Vaulted/Cathedral Ceilings, Bar-Wet, Hardwood Floors, First Floor Laundry | |
| Double Oven, Dishwasher, Refrigerator, Washer, Dryer, Disposal | |
| Not in DB | |
| Sidewalks, Street Lights | |
| — | |
| — | |
| Wood Burning |
Tax History
| Year | Property Taxes |
|---|---|
| 2015 | $13,854 |
Contact Agent
Nearby Similar Homes
Nearby Sold Comparables
Contact Agent
Listing Provided By
RE/MAX Suburban


