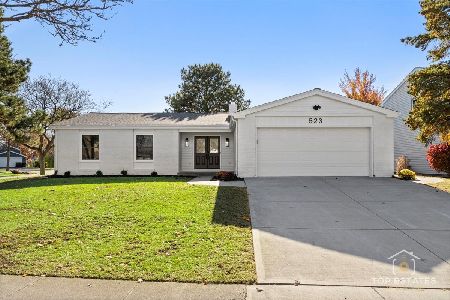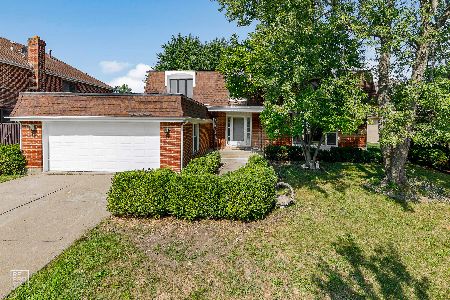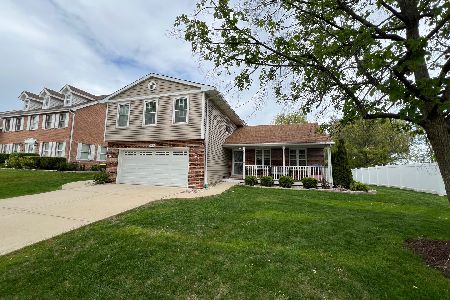933 Oakwood Drive, Westmont, Illinois 60559
$440,000
|
Sold
|
|
| Status: | Closed |
| Sqft: | 2,552 |
| Cost/Sqft: | $182 |
| Beds: | 4 |
| Baths: | 3 |
| Year Built: | 1982 |
| Property Taxes: | $7,951 |
| Days On Market: | 2782 |
| Lot Size: | 0,00 |
Description
Wonderful two-story home with over-the-top updates that today's buyer is looking for! A custom leaded glass entry door greets you and leads to the open floor plan featuring elegant formals, a gorgeous chef's kitchen with striking updates like high-end appliances (Viking, Thermador, Kitchen Aid), quartz counter tops, glass tile back splash, new cabinetry, and a pantry with French doors, and opens to a cozy family room with a marble fireplace and two sets of sliding glass doors that take you to the private deck. Updated powder room with furniture-grade vanity and Italian marble floors. Huge master suite complete with a sitting area, walk-in closet and elegant bath. The basement is finished offering even more space to entertain. Other "news" include six-panel doors, updated second bath with subway tile, light fixtures, and electrical. Close to schools, shopping, restaurants and easy access to Route 83 and expressways. You have to see it to believe it!
Property Specifics
| Single Family | |
| — | |
| — | |
| 1982 | |
| Partial | |
| — | |
| No | |
| — |
| Du Page | |
| — | |
| 126 / Annual | |
| Other | |
| Lake Michigan | |
| Public Sewer | |
| 09964859 | |
| 0634403038 |
Nearby Schools
| NAME: | DISTRICT: | DISTANCE: | |
|---|---|---|---|
|
Grade School
J T Manning Elementary School |
201 | — | |
|
Middle School
Westmont Junior High School |
201 | Not in DB | |
|
High School
Westmont High School |
201 | Not in DB | |
Property History
| DATE: | EVENT: | PRICE: | SOURCE: |
|---|---|---|---|
| 20 Nov, 2018 | Sold | $440,000 | MRED MLS |
| 16 Oct, 2018 | Under contract | $464,993 | MRED MLS |
| — | Last price change | $479,993 | MRED MLS |
| 5 Jun, 2018 | Listed for sale | $479,993 | MRED MLS |
Room Specifics
Total Bedrooms: 4
Bedrooms Above Ground: 4
Bedrooms Below Ground: 0
Dimensions: —
Floor Type: Carpet
Dimensions: —
Floor Type: Carpet
Dimensions: —
Floor Type: Carpet
Full Bathrooms: 3
Bathroom Amenities: Separate Shower,Double Sink,Soaking Tub
Bathroom in Basement: 0
Rooms: Bonus Room,Recreation Room,Sitting Room,Foyer,Game Room
Basement Description: Partially Finished
Other Specifics
| 2 | |
| — | |
| — | |
| Deck | |
| — | |
| 10068 SF | |
| — | |
| Full | |
| Hardwood Floors, First Floor Laundry | |
| Range, Microwave, Dishwasher, Refrigerator, Washer, Dryer, Disposal, Stainless Steel Appliance(s) | |
| Not in DB | |
| — | |
| — | |
| — | |
| — |
Tax History
| Year | Property Taxes |
|---|---|
| 2018 | $7,951 |
Contact Agent
Nearby Sold Comparables
Contact Agent
Listing Provided By
Coldwell Banker Residential RE






