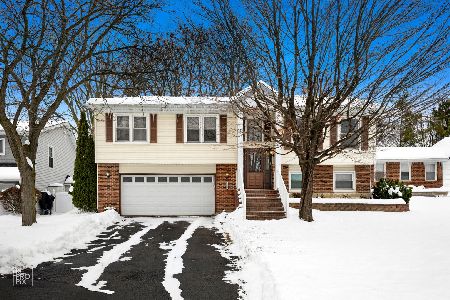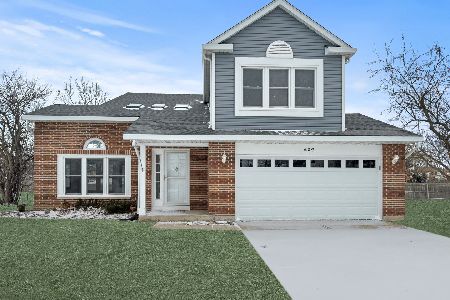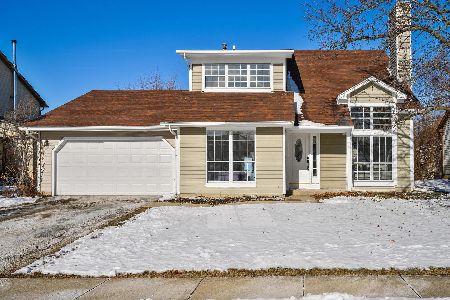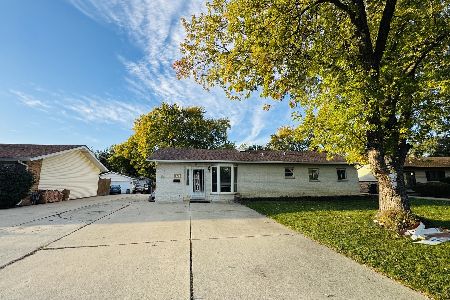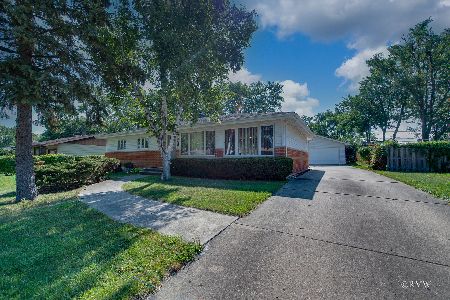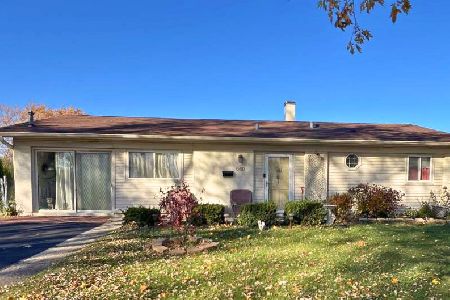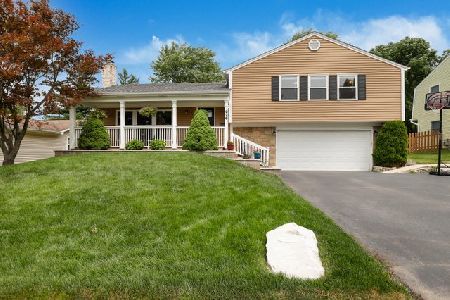933 Parker Drive, Schaumburg, Illinois 60194
$430,100
|
Sold
|
|
| Status: | Closed |
| Sqft: | 2,331 |
| Cost/Sqft: | $182 |
| Beds: | 4 |
| Baths: | 3 |
| Year Built: | 1974 |
| Property Taxes: | $6,954 |
| Days On Market: | 1219 |
| Lot Size: | 0,00 |
Description
Just one look and you'll be sold on this 4 bedroom, 2.5 bath split level home in popular Sheffield Park. Versatile floorplan with open concept kitchen featuring granite counters, white painted cabinets, stainless steel appliances, breakfast bar to dining space with recessed lighting and cozy fireplace (or this room can be an additional family room), spacious living room with hardwood floors. Lower level family room provides the perfect teen space or game room with wood laminate flooring and built-in cabinetry. 2nd Floor provides Master Suite with updated bath with double vanity and walk-in shower, 3 additional bedrooms (one featuring an awesome loft space), and a guest bath with jacuzzi tub. Roof & Siding (10 yrs), Craftsman Style Front Door w/keyless lock(2021) HVAC & water heater (8 yrs.), Deck (4yrs), Cedar Fence (1 yr), Vinyl Windows. Amazing location - private landscaped lot siding up to wide open retention area (no neighbors on either side!). Award winning schools, walking paths and close to park district including indoor water park. Come see your forever home today.
Property Specifics
| Single Family | |
| — | |
| — | |
| 1974 | |
| — | |
| NORFOLK | |
| No | |
| — |
| Cook | |
| Sheffield Park | |
| — / Not Applicable | |
| — | |
| — | |
| — | |
| 11636826 | |
| 07163150010000 |
Nearby Schools
| NAME: | DISTRICT: | DISTANCE: | |
|---|---|---|---|
|
Grade School
Enders-salk Elementary School |
54 | — | |
|
High School
Schaumburg High School |
211 | Not in DB | |
Property History
| DATE: | EVENT: | PRICE: | SOURCE: |
|---|---|---|---|
| 9 Nov, 2022 | Sold | $430,100 | MRED MLS |
| 26 Sep, 2022 | Under contract | $425,000 | MRED MLS |
| 23 Sep, 2022 | Listed for sale | $425,000 | MRED MLS |
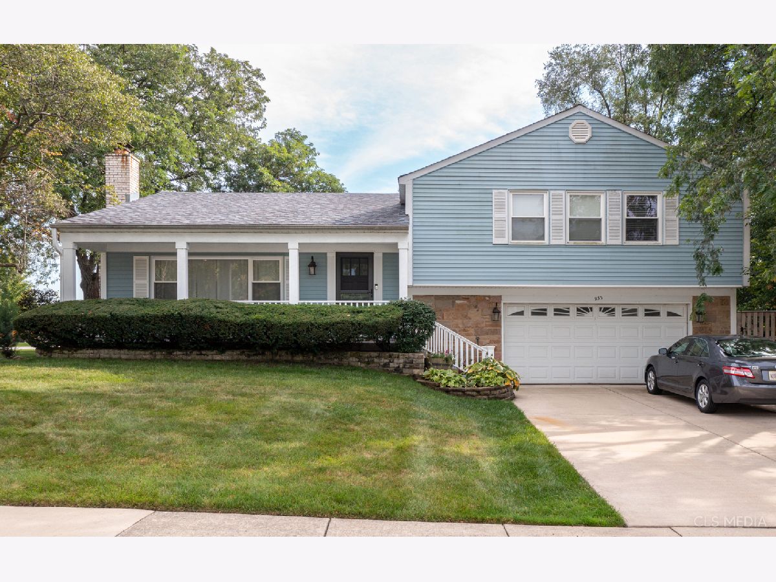
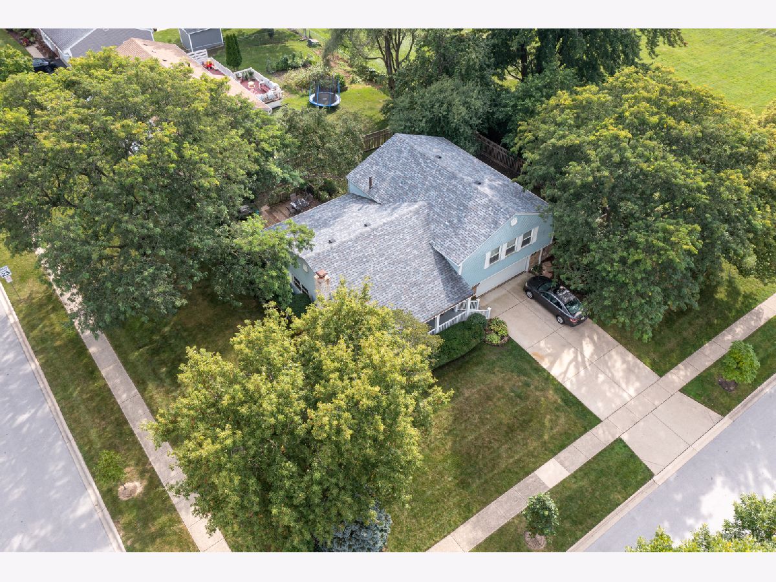
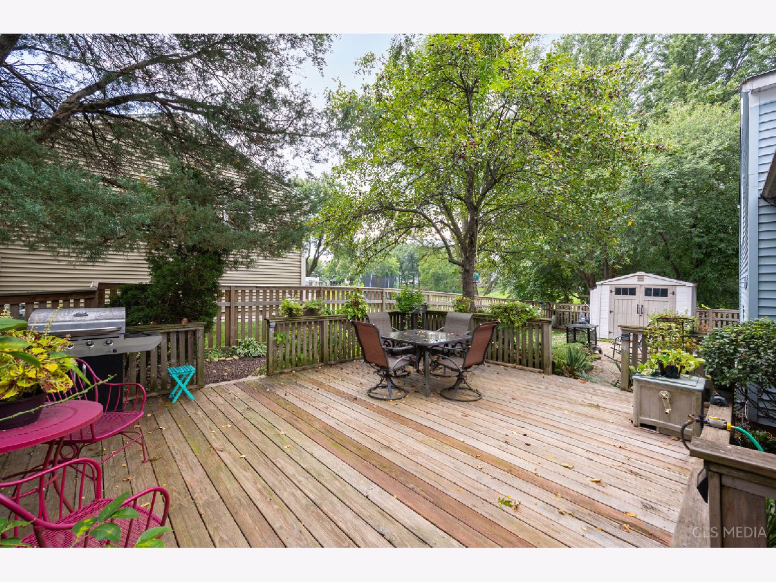
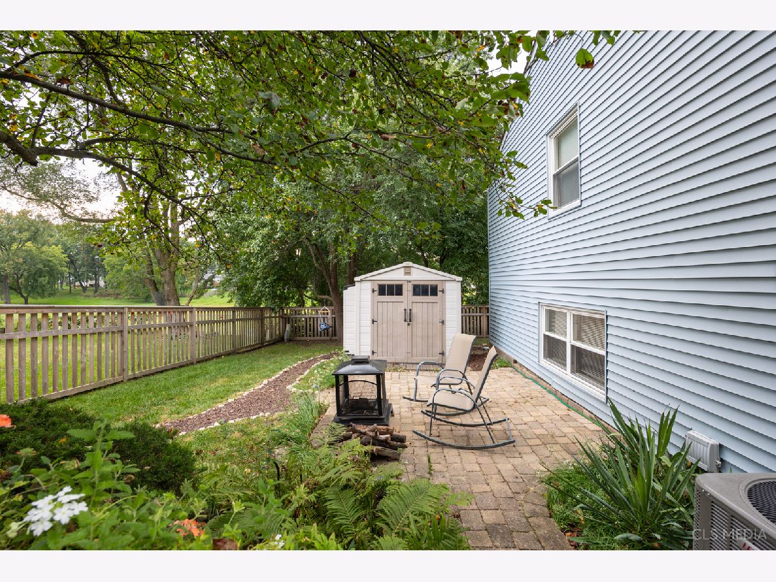
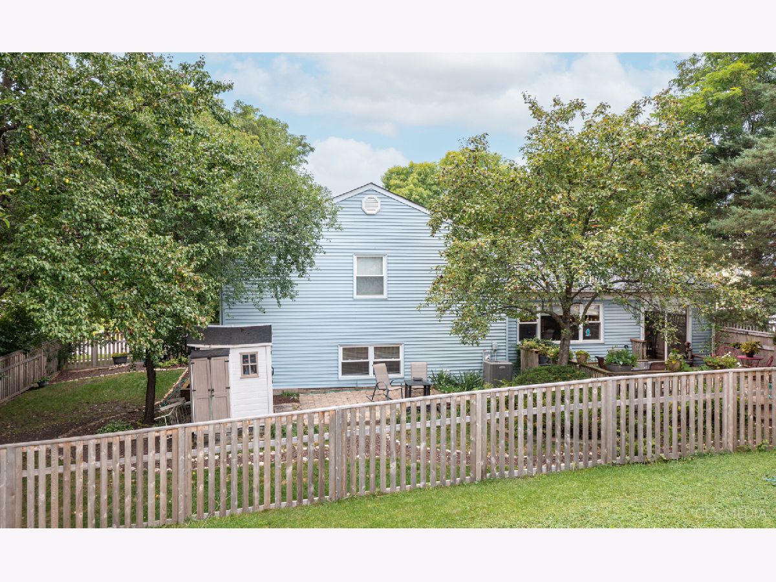
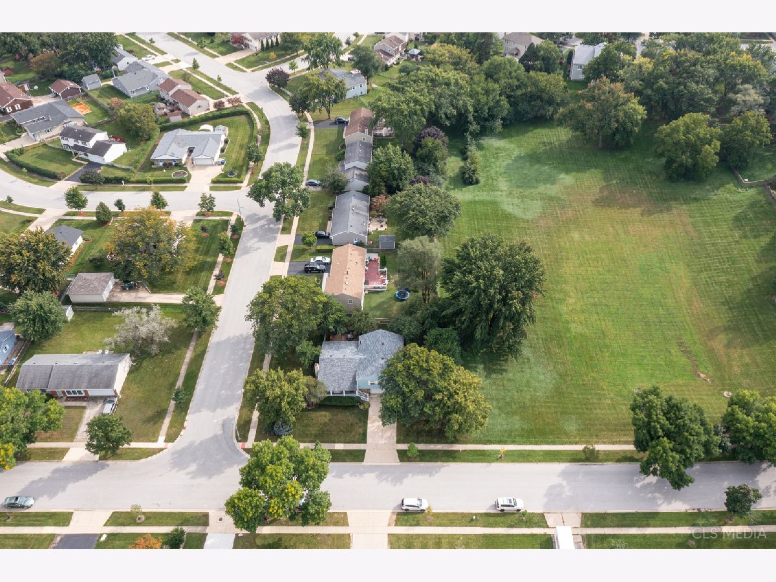
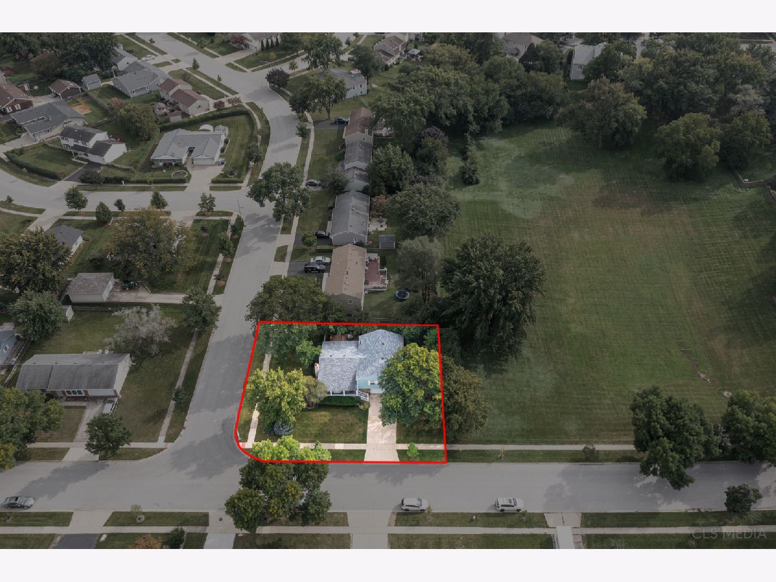
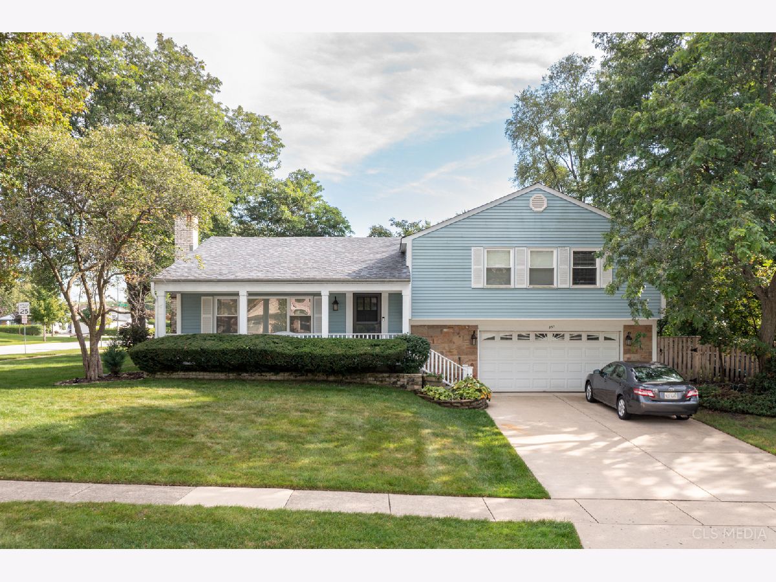
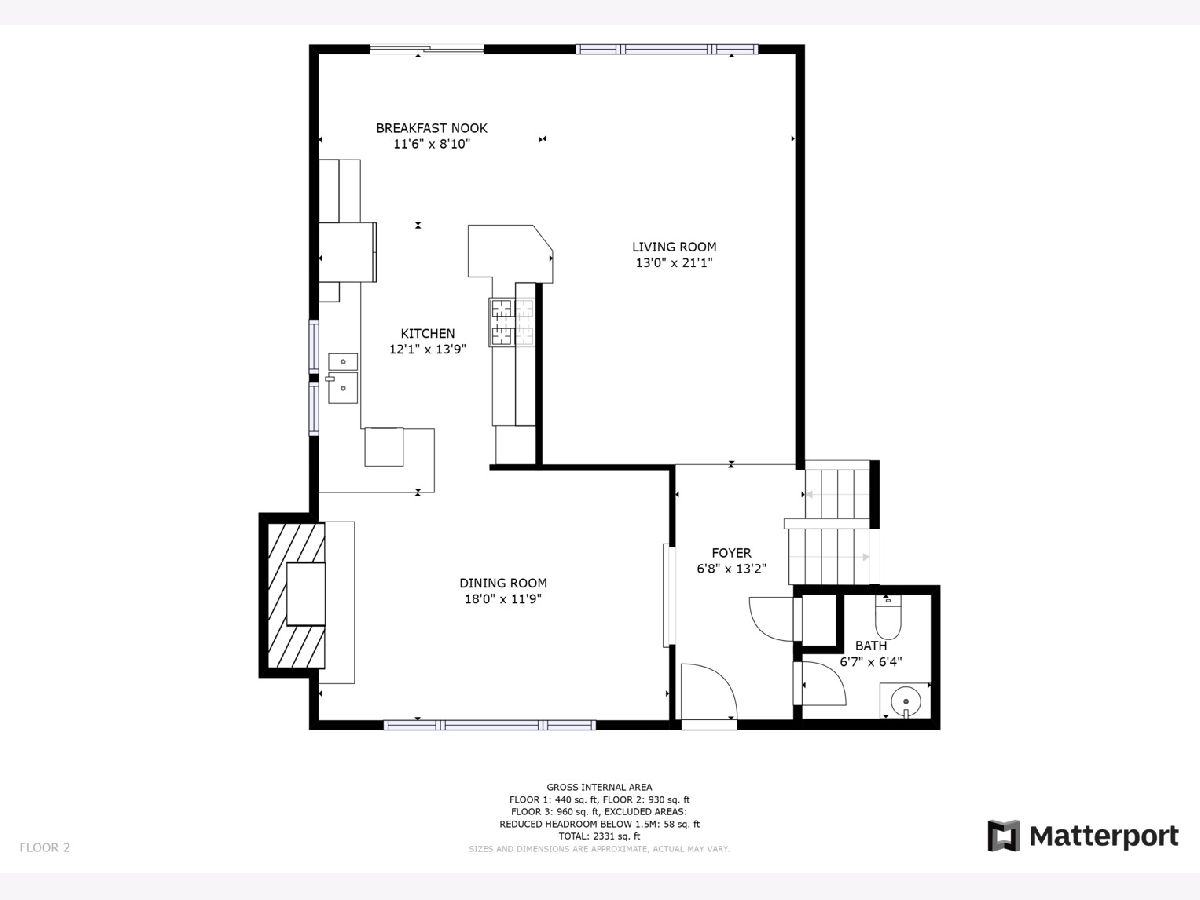
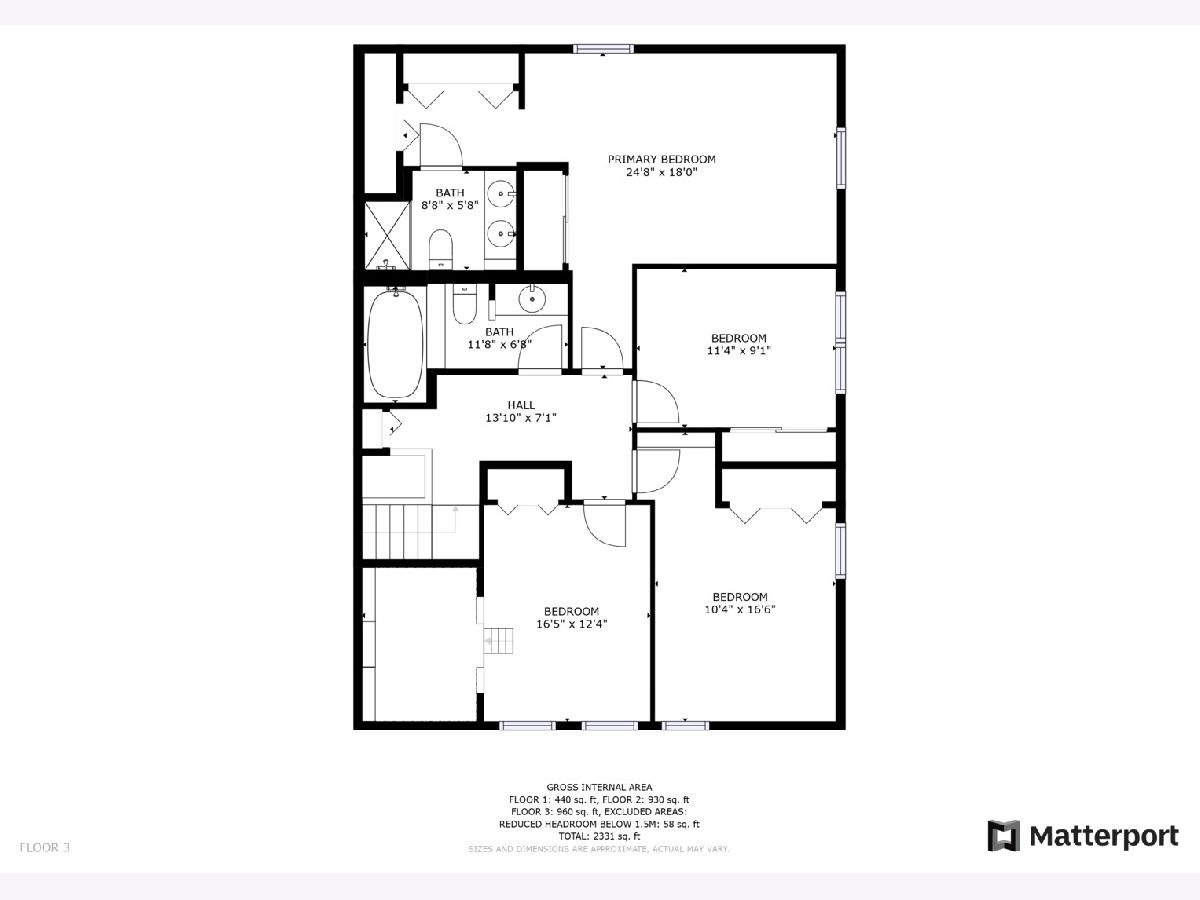
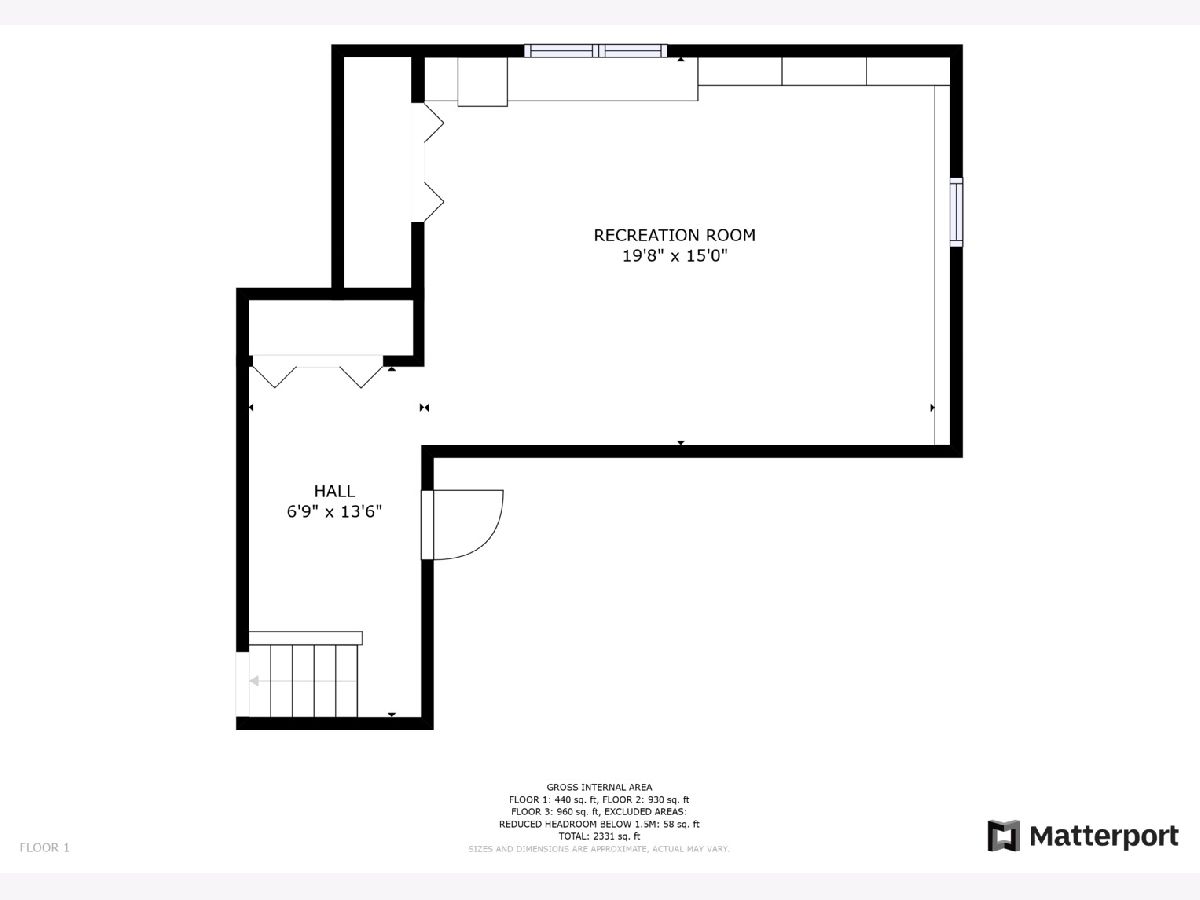
Room Specifics
Total Bedrooms: 4
Bedrooms Above Ground: 4
Bedrooms Below Ground: 0
Dimensions: —
Floor Type: —
Dimensions: —
Floor Type: —
Dimensions: —
Floor Type: —
Full Bathrooms: 3
Bathroom Amenities: Whirlpool
Bathroom in Basement: 0
Rooms: —
Basement Description: Finished,Crawl
Other Specifics
| 2 | |
| — | |
| Concrete | |
| — | |
| — | |
| 110X113X103X113 | |
| — | |
| — | |
| — | |
| — | |
| Not in DB | |
| — | |
| — | |
| — | |
| — |
Tax History
| Year | Property Taxes |
|---|---|
| 2022 | $6,954 |
Contact Agent
Nearby Similar Homes
Nearby Sold Comparables
Contact Agent
Listing Provided By
Century 21 1st Class Homes

