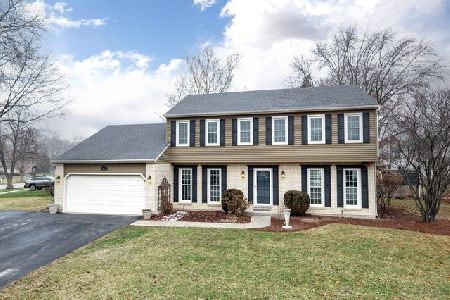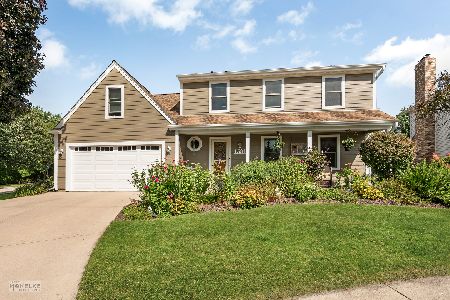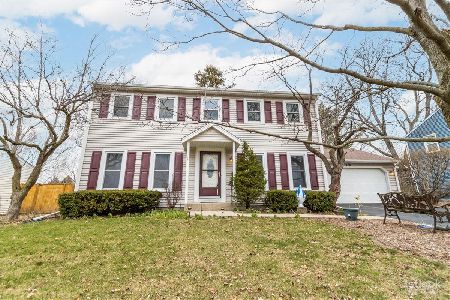933 River Oak Drive, Naperville, Illinois 60565
$390,000
|
Sold
|
|
| Status: | Closed |
| Sqft: | 1,848 |
| Cost/Sqft: | $222 |
| Beds: | 4 |
| Baths: | 3 |
| Year Built: | 1974 |
| Property Taxes: | $7,064 |
| Days On Market: | 2670 |
| Lot Size: | 0,23 |
Description
Welcome home to this lovely 5bd home in Farmstead that has been updated as recent as 2 weeks ago.ALL three bathrooms have been updated to todays modern style as well as painted throughout.Nice cozy fire place in the family room,formal dinning and large living room.Kitchen has been updated w/new countertops,back splash and newer S/S appliances. Upstairs boasts 4 nice size bedrooms w/ newer flooring.Full partially finished basement has a exercise/entertainment room as well as 5th bedroom/office. As you walk outside to the back yard you will retreat to a beautiful private oasis.It is equipped w/mature trees,a huge 4 tiered deck,8 person hot tub,several sitting areas and a gorgeous built in bar w/attached grill, pergola w/ceiling fan and low voltage lighting.MANY NEWERS include,roof-16,air conditioner-16,water heater-16,electrical panel box-17 and paver patio-17.This home is also located in a pool community and walking distance to 203 schools.You will not be disappointed!
Property Specifics
| Single Family | |
| — | |
| — | |
| 1974 | |
| Full | |
| — | |
| No | |
| 0.23 |
| Du Page | |
| Farmstead | |
| 0 / Not Applicable | |
| None | |
| Lake Michigan,Public | |
| Public Sewer | |
| 10109320 | |
| 0832212013 |
Nearby Schools
| NAME: | DISTRICT: | DISTANCE: | |
|---|---|---|---|
|
Grade School
Scott Elementary School |
203 | — | |
|
Middle School
Madison Junior High School |
203 | Not in DB | |
|
High School
Naperville Central High School |
203 | Not in DB | |
Property History
| DATE: | EVENT: | PRICE: | SOURCE: |
|---|---|---|---|
| 22 Feb, 2019 | Sold | $390,000 | MRED MLS |
| 12 Jan, 2019 | Under contract | $410,000 | MRED MLS |
| — | Last price change | $415,000 | MRED MLS |
| 10 Oct, 2018 | Listed for sale | $415,000 | MRED MLS |
Room Specifics
Total Bedrooms: 5
Bedrooms Above Ground: 4
Bedrooms Below Ground: 1
Dimensions: —
Floor Type: Wood Laminate
Dimensions: —
Floor Type: Wood Laminate
Dimensions: —
Floor Type: Wood Laminate
Dimensions: —
Floor Type: —
Full Bathrooms: 3
Bathroom Amenities: Separate Shower
Bathroom in Basement: 0
Rooms: Bedroom 5
Basement Description: Partially Finished
Other Specifics
| 2 | |
| Concrete Perimeter | |
| Asphalt | |
| Deck, Patio, Hot Tub, Outdoor Grill | |
| — | |
| 80X125 | |
| Unfinished | |
| Full | |
| Hardwood Floors | |
| Range, Microwave, Dishwasher, Refrigerator, Freezer, Washer, Dryer, Disposal, Stainless Steel Appliance(s) | |
| Not in DB | |
| Pool, Sidewalks, Street Lights, Street Paved | |
| — | |
| — | |
| — |
Tax History
| Year | Property Taxes |
|---|---|
| 2019 | $7,064 |
Contact Agent
Nearby Similar Homes
Nearby Sold Comparables
Contact Agent
Listing Provided By
Platinum Partners Realtors









