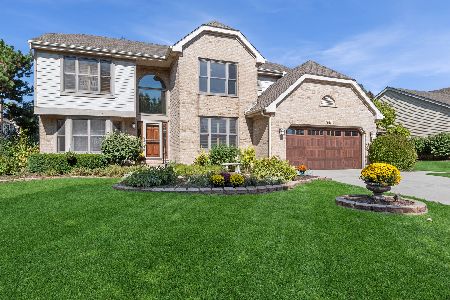933 Rosewood Avenue, Naperville, Illinois 60563
$550,010
|
Sold
|
|
| Status: | Closed |
| Sqft: | 2,777 |
| Cost/Sqft: | $191 |
| Beds: | 4 |
| Baths: | 3 |
| Year Built: | 1989 |
| Property Taxes: | $10,162 |
| Days On Market: | 2889 |
| Lot Size: | 0,00 |
Description
What a gem! Fabulous updated home located in desirable north Naperville. So many news! Gorgeous refinished hardwood flooring on entire 1st floor, solid oak staircase, and upper hallway. Dramatic 2 story entry. New Interior paint in popular Rever Pewter. New neutral carpet throughout including basement. New light fixtures. New Furnace & A/C 2016. Newer thermopane windows and doors. Updated baths. Spacious living room opens to the inviting formal dining room. Updated kitchen includes newer stainless steel appliances, white cabinetry, granite countertops, island, & undercabinet lighting. Bay window extends space to accommodate a larger table. Glass sliding door leads to a huge party deck overlooking the fenced backyard. Grand Master Suite boasts a sitting room area. The luxury bath was completely remodeled. Finished basement with a bedroom, rec room, and game area complete this move-in ready home. Award winning Naperville #203 District Schools. Close to I-88, shopping, and train.
Property Specifics
| Single Family | |
| — | |
| Colonial | |
| 1989 | |
| Partial | |
| — | |
| No | |
| — |
| Du Page | |
| Edgewood | |
| 0 / Not Applicable | |
| None | |
| Lake Michigan | |
| Public Sewer | |
| 09865751 | |
| 0807222013 |
Nearby Schools
| NAME: | DISTRICT: | DISTANCE: | |
|---|---|---|---|
|
Grade School
Beebe Elementary School |
203 | — | |
|
Middle School
Jefferson Junior High School |
203 | Not in DB | |
|
High School
Naperville North High School |
203 | Not in DB | |
Property History
| DATE: | EVENT: | PRICE: | SOURCE: |
|---|---|---|---|
| 6 Apr, 2018 | Sold | $550,010 | MRED MLS |
| 1 Mar, 2018 | Under contract | $529,800 | MRED MLS |
| 21 Feb, 2018 | Listed for sale | $529,800 | MRED MLS |
Room Specifics
Total Bedrooms: 5
Bedrooms Above Ground: 4
Bedrooms Below Ground: 1
Dimensions: —
Floor Type: Carpet
Dimensions: —
Floor Type: Carpet
Dimensions: —
Floor Type: Carpet
Dimensions: —
Floor Type: —
Full Bathrooms: 3
Bathroom Amenities: Whirlpool,Separate Shower,Double Sink
Bathroom in Basement: 0
Rooms: Recreation Room,Bedroom 5,Game Room
Basement Description: Finished
Other Specifics
| 2 | |
| Concrete Perimeter | |
| Asphalt | |
| Deck, Patio, Porch, Brick Paver Patio | |
| Fenced Yard | |
| 87X119 | |
| — | |
| Full | |
| Hardwood Floors, First Floor Laundry | |
| Range, Microwave, Dishwasher, Refrigerator, Disposal, Stainless Steel Appliance(s) | |
| Not in DB | |
| Park, Lake, Curbs | |
| — | |
| — | |
| Gas Log, Gas Starter |
Tax History
| Year | Property Taxes |
|---|---|
| 2018 | $10,162 |
Contact Agent
Nearby Similar Homes
Nearby Sold Comparables
Contact Agent
Listing Provided By
Baird & Warner








