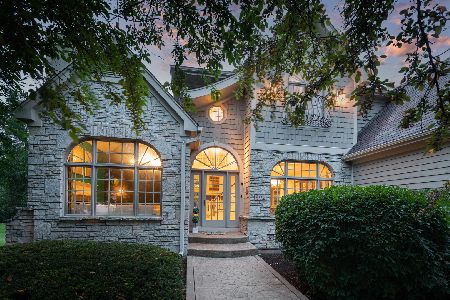933 Waverly Court, Aurora, Illinois 60502
$410,000
|
Sold
|
|
| Status: | Closed |
| Sqft: | 2,414 |
| Cost/Sqft: | $178 |
| Beds: | 3 |
| Baths: | 2 |
| Year Built: | 1994 |
| Property Taxes: | $12,616 |
| Days On Market: | 2211 |
| Lot Size: | 0,28 |
Description
IT JUST DOESN'T GET ANY BETTER THAN THIS! Run to this coveted RANCH style home with a full finished basement and a coveted 3-car garage in prestigious Stonebridge Subdivision. This home is one of only a few ranch-style homes in the neighborhood and when these homes hit the market, they are sought after. It's "single level living meets lots of space" to the max! As you drive into the private cul-de-sac and approach the slate walkway you'll immediately see that this home is wonderfully unique. But the home's great curb appeal is just the beginning. Step inside and be amazed by the smart floor plan that's perfect for everyday living and entertaining. Volume and vaulted ceilings. Generously proportioned room sizes. Gleaming hardwood floors. Custom plantation shutters. Fresh paint. Quality updates throughout! The vaulted great room with corner gas log fireplace and oversized windows to the private back yard and pond is the heart of this home. It flows easily into the gourmet kitchen with richly stained cabinets, granite counter tops, stainless steel appliances and spacious eating area. The formal and dining rooms are flexible living spaces and will accommodate guests at your more elaborate gatherings. All bedrooms are nicely proportioned and the closet/storage space throughout the home is amazing. The master bedroom suite is a private retreat with its tray ceiling, TWO walk-in closets and nicely updated glam bath with his n' her sinks, walk-in shower and deep soaker tub. The expansive brick paver patio is accessible from both the master bedroom suite and the family room. The views of the pond and professionally landscaped yard are breathtaking from every season of the year. The full, partially finished basement with rec area and HUGE storage area adds lots of extra living and storage space to this already comfortable home. Of course, the icing on the cake may be the 3-car garage with additional storage racks. Or perhaps it's the wi-fi enabled security system with cameras. Or the inline backup generator so you'll never lose power. Walk to the neighborhood park just down the street and to District 204 elementary and junior high schools right in the subdivision. Award winning Metea Valley High School is less than 5 minutes away. With its easy access to I-88 and the Rte 59 train station (with several express trains to Union Station), Stonebridge is a commuter's dream. Come see the wonderful quality of life that this home and community provide. Welcome home!
Property Specifics
| Single Family | |
| — | |
| Ranch | |
| 1994 | |
| Partial | |
| RANCH | |
| Yes | |
| 0.28 |
| Du Page | |
| Stonebridge | |
| 860 / Annual | |
| Insurance,Security | |
| Public | |
| Public Sewer | |
| 10595063 | |
| 0718302014 |
Nearby Schools
| NAME: | DISTRICT: | DISTANCE: | |
|---|---|---|---|
|
Grade School
Brooks Elementary School |
204 | — | |
|
Middle School
Granger Middle School |
204 | Not in DB | |
|
High School
Metea Valley High School |
204 | Not in DB | |
Property History
| DATE: | EVENT: | PRICE: | SOURCE: |
|---|---|---|---|
| 13 Mar, 2020 | Sold | $410,000 | MRED MLS |
| 1 Feb, 2020 | Under contract | $430,000 | MRED MLS |
| 2 Jan, 2020 | Listed for sale | $430,000 | MRED MLS |
Room Specifics
Total Bedrooms: 3
Bedrooms Above Ground: 3
Bedrooms Below Ground: 0
Dimensions: —
Floor Type: Carpet
Dimensions: —
Floor Type: Hardwood
Full Bathrooms: 2
Bathroom Amenities: Separate Shower,Steam Shower,Double Sink,Full Body Spray Shower,Soaking Tub
Bathroom in Basement: 0
Rooms: Breakfast Room,Den
Basement Description: Partially Finished,Crawl
Other Specifics
| 3 | |
| Concrete Perimeter | |
| Concrete | |
| Patio, Porch, Storms/Screens | |
| Cul-De-Sac,Landscaped,Pond(s) | |
| 77X164 | |
| — | |
| Full | |
| Vaulted/Cathedral Ceilings, Bar-Dry, Hardwood Floors, First Floor Bedroom, First Floor Laundry, First Floor Full Bath, Built-in Features, Walk-In Closet(s) | |
| Range, Microwave, Dishwasher, Refrigerator, Washer, Dryer, Disposal, Stainless Steel Appliance(s) | |
| Not in DB | |
| Park, Lake, Curbs, Sidewalks, Street Lights | |
| — | |
| — | |
| Gas Log |
Tax History
| Year | Property Taxes |
|---|---|
| 2020 | $12,616 |
Contact Agent
Nearby Similar Homes
Nearby Sold Comparables
Contact Agent
Listing Provided By
Baird & Warner







