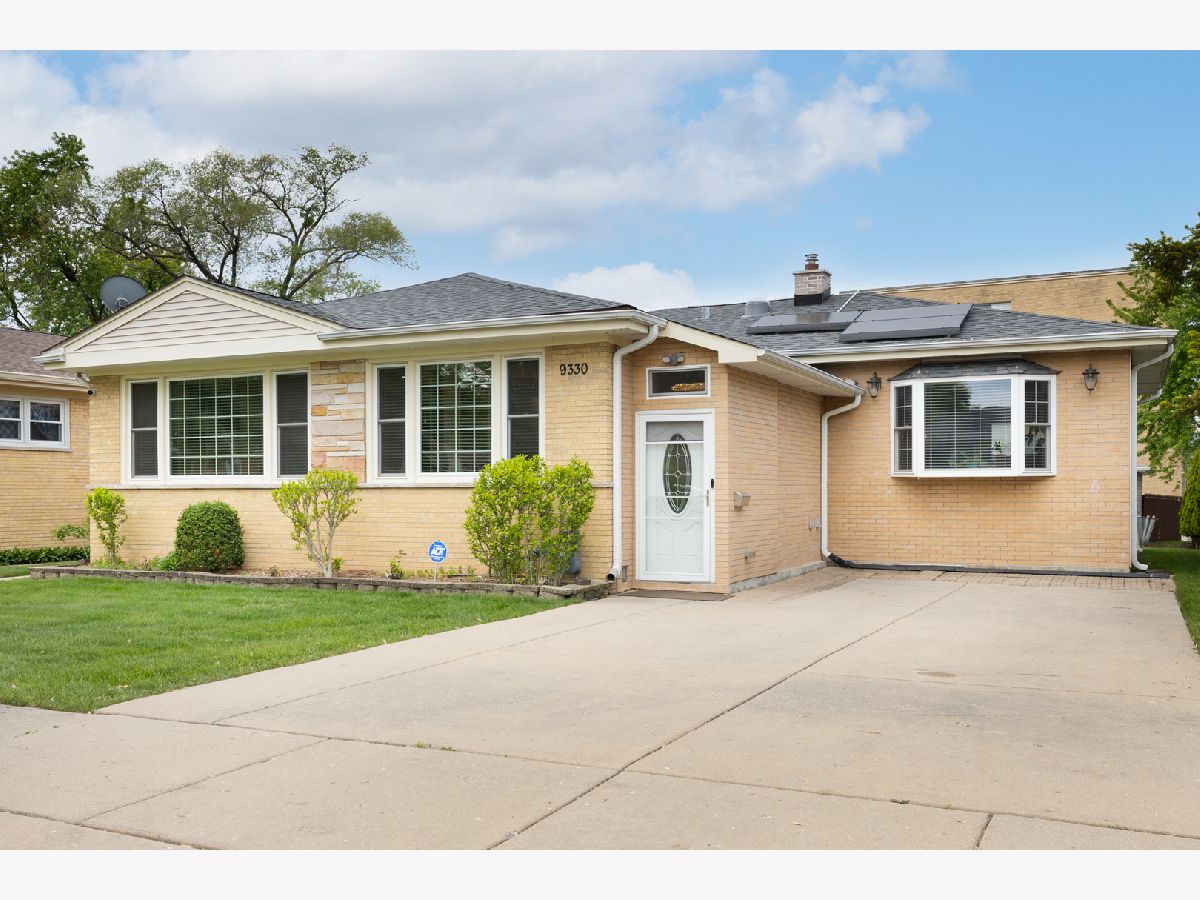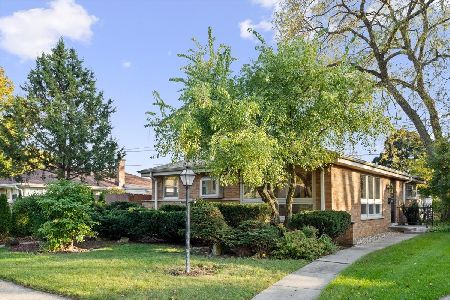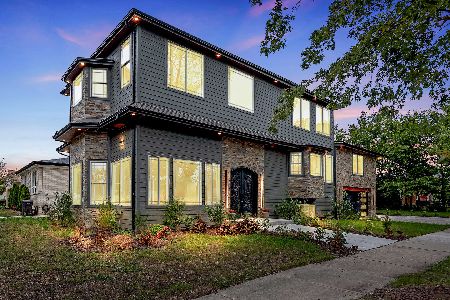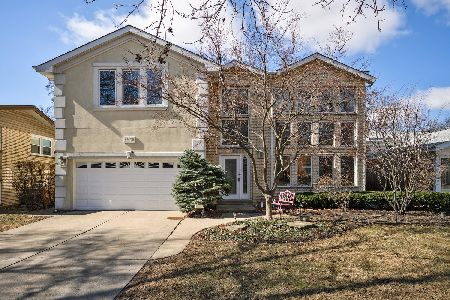9330 Kolmar Avenue, Skokie, Illinois 60076
$650,000
|
Sold
|
|
| Status: | Closed |
| Sqft: | 2,575 |
| Cost/Sqft: | $260 |
| Beds: | 3 |
| Baths: | 3 |
| Year Built: | 1958 |
| Property Taxes: | $9,834 |
| Days On Market: | 237 |
| Lot Size: | 0,00 |
Description
Unique house for sale in a highly-demanded neighborhood - Skokie. The location is key to this four-bedroom / three-bathroom brick home. It is an excellent option for those who are looking for convenient and quick access to CTA (train and bus), Expressway I-94, shopping (Old Orchard), restaurants, parks, Westmoreland Country Club, Evanston Golf Club, Skokie Hospital, and much more. Only one block's walking distance to Skokie Junior High. This house has a lot to offer: newer roof with solar panels, nice-sized deck for family summer enjoyment, big oversized backyard, concrete driveway in front of the house for easy parking, as well as a 2.5-car garage in the back, newer sprinkler system with automatic insect repellent and auto fertilizer. The family room is only a five-year-old addition, right above a good-sized crawl space with a new concrete floor. This area can be used as extra storage. The family room offers a hardwood floor, a vaulted ceiling, an electric fireplace, and a sliding door leading to the deck and backyard. There is a kitchen with granite countertops, a granite breakfast table, and SS appliances. There are nice wall openings connecting the L-shaped living room and dining room with ceramic tile floors. 3 bedrooms with newer carpets / 2 bathrooms with granite tiles. There is a newly finished basement with 1 office/bedroom, a great-sized rec. room with new carpet, a full bathroom, a laundry room, a mechanical room, and extra closet space. There are two separate heating/cooling systems for this house, one for the new addition and the second for the rest of the house. Schedule a private viewing today.
Property Specifics
| Single Family | |
| — | |
| — | |
| 1958 | |
| — | |
| — | |
| No | |
| — |
| Cook | |
| — | |
| — / Not Applicable | |
| — | |
| — | |
| — | |
| 12413201 | |
| 10151180330000 |
Property History
| DATE: | EVENT: | PRICE: | SOURCE: |
|---|---|---|---|
| 25 Aug, 2025 | Sold | $650,000 | MRED MLS |
| 2 Aug, 2025 | Under contract | $669,900 | MRED MLS |
| 7 Jul, 2025 | Listed for sale | $669,900 | MRED MLS |












































Room Specifics
Total Bedrooms: 4
Bedrooms Above Ground: 3
Bedrooms Below Ground: 1
Dimensions: —
Floor Type: —
Dimensions: —
Floor Type: —
Dimensions: —
Floor Type: —
Full Bathrooms: 3
Bathroom Amenities: —
Bathroom in Basement: 1
Rooms: —
Basement Description: —
Other Specifics
| 2.5 | |
| — | |
| — | |
| — | |
| — | |
| 58X156 | |
| — | |
| — | |
| — | |
| — | |
| Not in DB | |
| — | |
| — | |
| — | |
| — |
Tax History
| Year | Property Taxes |
|---|---|
| 2025 | $9,834 |
Contact Agent
Nearby Similar Homes
Nearby Sold Comparables
Contact Agent
Listing Provided By
Chicagoland Brokers, Inc.









