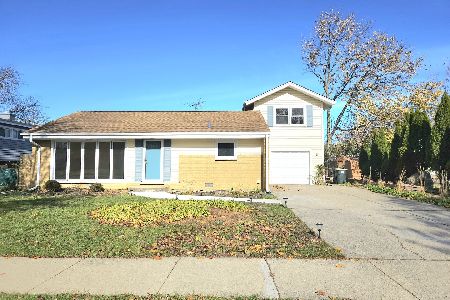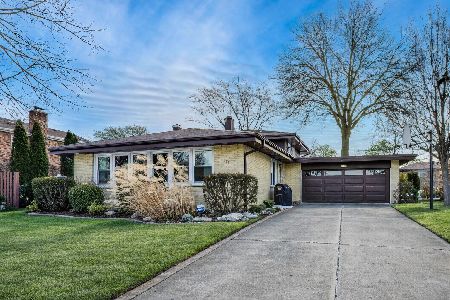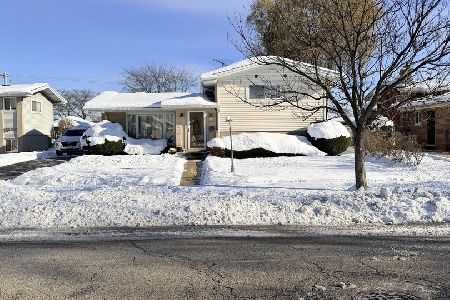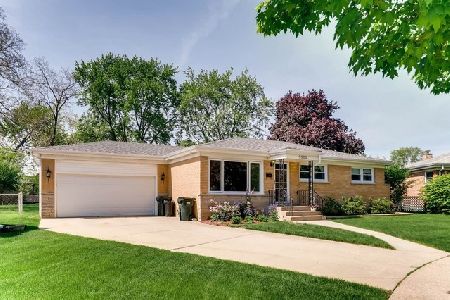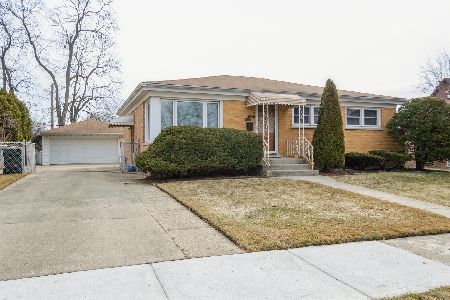9330 Oleander Avenue, Morton Grove, Illinois 60053
$400,000
|
Sold
|
|
| Status: | Closed |
| Sqft: | 3,400 |
| Cost/Sqft: | $125 |
| Beds: | 4 |
| Baths: | 3 |
| Year Built: | 1957 |
| Property Taxes: | $7,685 |
| Days On Market: | 2785 |
| Lot Size: | 0,00 |
Description
Expanded & spacious ranch just blocks away from Oriole & Overhill Park. Welcoming "L" shaped Living & Dining Rooms with gleaming hardwood floors, recessed lighting & oversized picturesque window overlooking front yard. Kitchen w/42" cabinets, granite counters, stainless steel appls & opens conveniently into Family Room which enjoys views of the lush & huge backyard. Master Suite cleverly tucked away w/WIC & en suite bath. Three additional bedrooms all w/generous closet space & share neutrally decorated hall bath. Full finished basement w/new flooring, dry bar, powder room, laundry area & LOADS of storage space. Other highlights include: Florida Room, 2 car attached garage, large fenced-in backyard, built-ins, security system,newer roof/windows/siding/gutters/water heater/sump pump & more! Just mins to schools,shops & I-94.
Property Specifics
| Single Family | |
| — | |
| Ranch | |
| 1957 | |
| Full | |
| — | |
| No | |
| — |
| Cook | |
| — | |
| 0 / Not Applicable | |
| None | |
| Public | |
| Public Sewer | |
| 09965590 | |
| 09132180310000 |
Nearby Schools
| NAME: | DISTRICT: | DISTANCE: | |
|---|---|---|---|
|
Grade School
Melzer School |
63 | — | |
|
Middle School
Gemini Junior High School |
63 | Not in DB | |
|
High School
Maine East High School |
207 | Not in DB | |
Property History
| DATE: | EVENT: | PRICE: | SOURCE: |
|---|---|---|---|
| 15 Nov, 2018 | Sold | $400,000 | MRED MLS |
| 24 Sep, 2018 | Under contract | $425,000 | MRED MLS |
| — | Last price change | $439,000 | MRED MLS |
| 29 May, 2018 | Listed for sale | $439,000 | MRED MLS |
| 4 Feb, 2022 | Sold | $465,000 | MRED MLS |
| 4 Jan, 2022 | Under contract | $499,900 | MRED MLS |
| 11 Oct, 2021 | Listed for sale | $499,900 | MRED MLS |
Room Specifics
Total Bedrooms: 4
Bedrooms Above Ground: 4
Bedrooms Below Ground: 0
Dimensions: —
Floor Type: Hardwood
Dimensions: —
Floor Type: Hardwood
Dimensions: —
Floor Type: Hardwood
Full Bathrooms: 3
Bathroom Amenities: —
Bathroom in Basement: 1
Rooms: Recreation Room,Play Room,Utility Room-Lower Level,Storage,Walk In Closet,Screened Porch
Basement Description: Finished
Other Specifics
| 2 | |
| — | |
| Concrete | |
| Patio, Porch Screened, Storms/Screens | |
| Cul-De-Sac,Fenced Yard | |
| 30X26X120X70X82X118 | |
| Unfinished | |
| Full | |
| Bar-Dry, Hardwood Floors | |
| Range, Microwave, Dishwasher, Refrigerator, Washer, Dryer, Disposal, Stainless Steel Appliance(s) | |
| Not in DB | |
| Sidewalks, Street Paved | |
| — | |
| — | |
| — |
Tax History
| Year | Property Taxes |
|---|---|
| 2018 | $7,685 |
| 2022 | $7,863 |
Contact Agent
Nearby Similar Homes
Nearby Sold Comparables
Contact Agent
Listing Provided By
@properties


