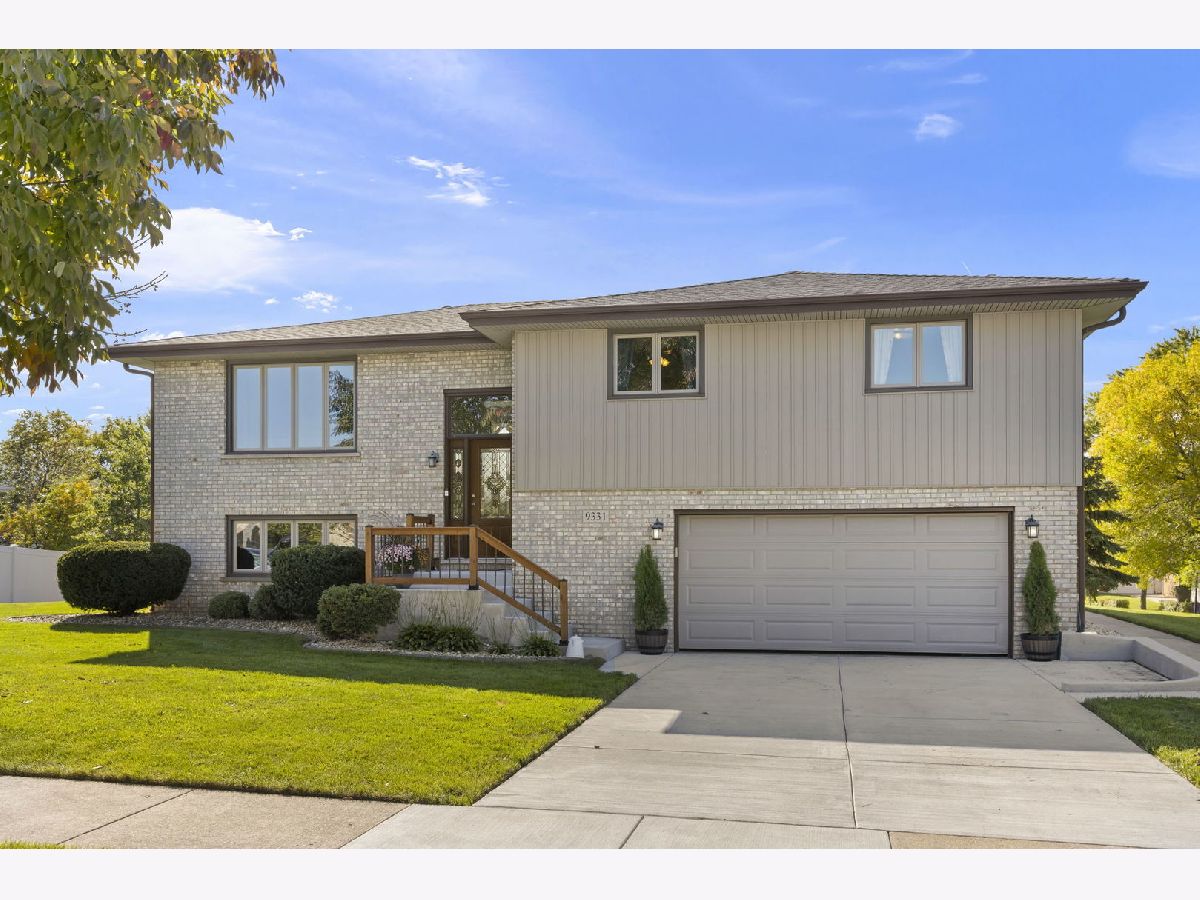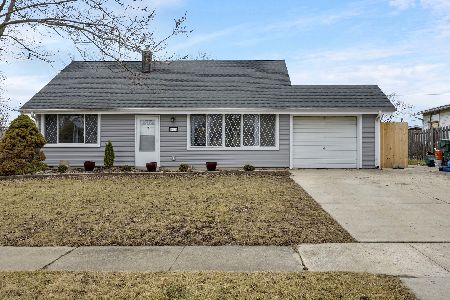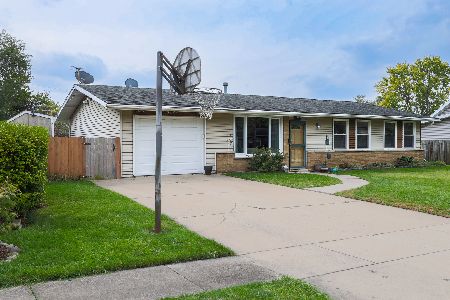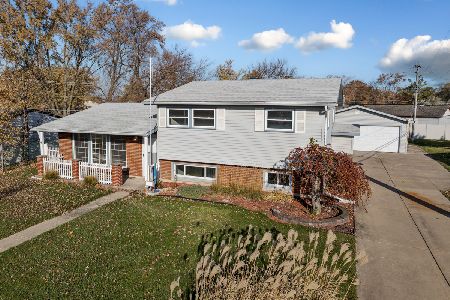9331 Elm Avenue, Mokena, Illinois 60448
$443,000
|
Sold
|
|
| Status: | Closed |
| Sqft: | 3,006 |
| Cost/Sqft: | $150 |
| Beds: | 4 |
| Baths: | 2 |
| Year Built: | 1995 |
| Property Taxes: | $8,482 |
| Days On Market: | 780 |
| Lot Size: | 0,31 |
Description
NEW Everything! Roof, Windows, Furnace, AC, Water Heater, Sump-Pump, Driveway, Pool-Pump and Pool Liner ALL replaced within the last 5 years! Super-Spacious Raised-Ranch with walkout lower level on a large lot with pool and no neighbors behind! 3000 sq ft of living space! Incredible curb appeal will make you love pulling into your large concrete driveway. As you walk up the front steps supported by a beautiful wood and wrought-iron banister, you're greeted by the gorgeous front door with leaded glass, decorative sidelight and large transom window that fills the foyer with natural light. On the upper level, you walk into the large living room and separate dining room anchored by beautiful oak hardwood floors. The large kitchen with eating area features ceramic tile floors, slate painted cabinets, and stainless steel appliances. New paint, light fixtures, and newer carpet can be found in most areas of the home. The main floor bath is updated with tile shower surround, tile floor, and a modern vanity and light fixture. On the lower level is the 4th bedroom and the family room/rec room along with the 2nd full bath which features a beautiful tiled shower. The large laundry room holds a 2nd kitchen area and walk-out access to the backyard. The garage service door is also found on the lower level. The backyard is where the fun really begins. Walk out from the kitchen to the gorgeous 2nd story deck with pergola. Down the stairs you'll find a ground level deck, a large partially covered concrete patio and pool with a beautiful attached deck and fence surround. The large shed is perfect for storing patio furniture, garden tools, and pool equipment. UPDATES INCLUDE: Driveway, Front Porch and Banister (2022); Sump Pump, Pool Pump (2021); Water Heater (2020); Furnace, A/C (2019); Roof, Windows, Pool Liner (2018); Kitchen Appliances, Bathrooms Remodeled (2017); Siding (2016). |----NOTE FOR ZILLOW USERS: To see Listing Video, go to the "Facts and features" section, click "See more facts and features", under "Other interior features" click "VIEW VIRTUAL TOUR"----|
Property Specifics
| Single Family | |
| — | |
| — | |
| 1995 | |
| — | |
| — | |
| No | |
| 0.31 |
| Will | |
| Arbury Hills | |
| 0 / Not Applicable | |
| — | |
| — | |
| — | |
| 11949280 | |
| 1909101140030000 |
Nearby Schools
| NAME: | DISTRICT: | DISTANCE: | |
|---|---|---|---|
|
Grade School
Arbury Hills Elementary School |
161 | — | |
|
Middle School
Summit Hill Junior High School |
161 | Not in DB | |
|
High School
Lincoln-way East High School |
210 | Not in DB | |
Property History
| DATE: | EVENT: | PRICE: | SOURCE: |
|---|---|---|---|
| 15 Mar, 2024 | Sold | $443,000 | MRED MLS |
| 27 Jan, 2024 | Under contract | $450,000 | MRED MLS |
| 8 Jan, 2024 | Listed for sale | $450,000 | MRED MLS |



















Room Specifics
Total Bedrooms: 4
Bedrooms Above Ground: 4
Bedrooms Below Ground: 0
Dimensions: —
Floor Type: —
Dimensions: —
Floor Type: —
Dimensions: —
Floor Type: —
Full Bathrooms: 2
Bathroom Amenities: —
Bathroom in Basement: 0
Rooms: —
Basement Description: Finished
Other Specifics
| 2 | |
| — | |
| Concrete | |
| — | |
| — | |
| 121X110X119X111 | |
| — | |
| — | |
| — | |
| — | |
| Not in DB | |
| — | |
| — | |
| — | |
| — |
Tax History
| Year | Property Taxes |
|---|---|
| 2024 | $8,482 |
Contact Agent
Nearby Similar Homes
Nearby Sold Comparables
Contact Agent
Listing Provided By
Keller Williams Infinity









