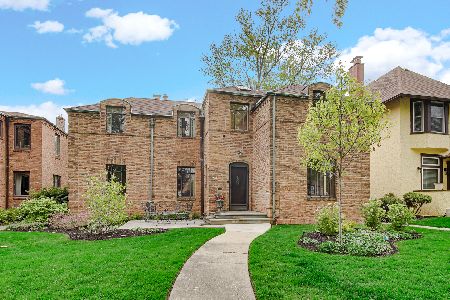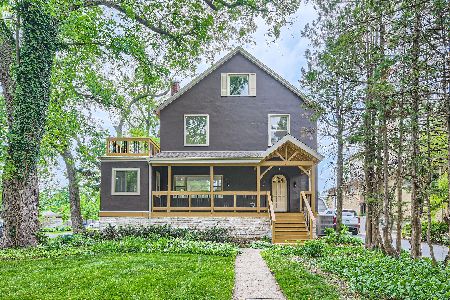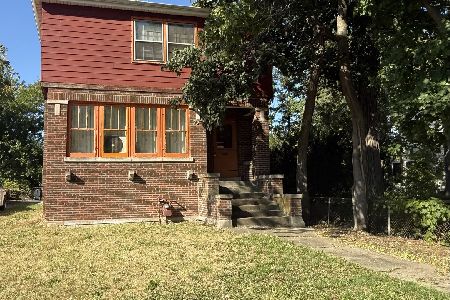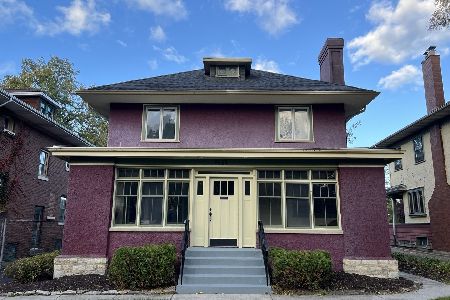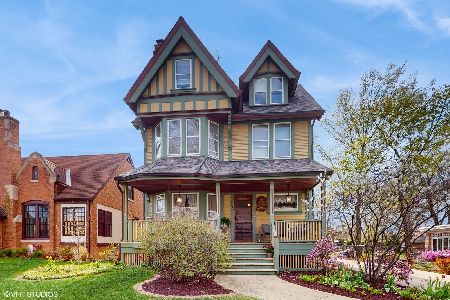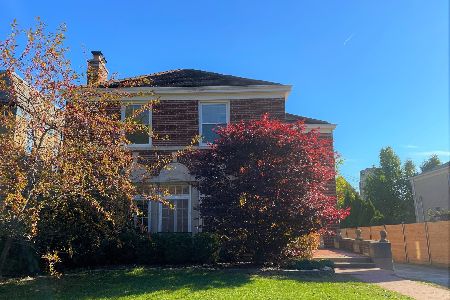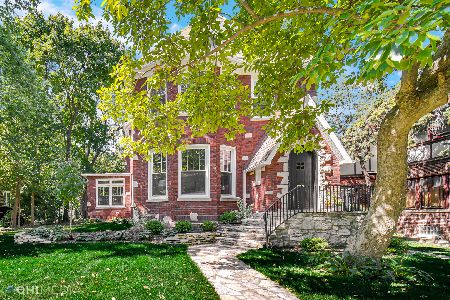9332 Damen Avenue, Beverly, Chicago, Illinois 60643
$800,000
|
Sold
|
|
| Status: | Closed |
| Sqft: | 4,298 |
| Cost/Sqft: | $192 |
| Beds: | 6 |
| Baths: | 5 |
| Year Built: | 1894 |
| Property Taxes: | $8,437 |
| Days On Market: | 2272 |
| Lot Size: | 0,31 |
Description
This historic Waid-Coleman home has been meticulously maintained and tastefully updated throughout. Featured in "Images of America: Mansions of Chicago" by John Graf. This home showcases a modern kitchen designed by Nelly Minassian boasting custom cabinetry, quartz countertops, porcelain flooring, Thermador appliances, and induction cooktop. Original stained glass, hardwood floors, pocket doors, and beamed ceilings. All windows replaced with Pella Architect series windows. Remodeled Master Bath with heated floors and a huge multi-spray shower. 2nd level laundry and sitting room. Fully finished attic with 2nd master suite, private full bath and walk-in closet. The exterior was stripped and painted in 2003 adding tons of curb appeal. Newer 50-year roof, gutters, and downspouts. Custom 3-car garage built in 2005. Space-PAC Unico Air Conditioning system. Beautifully manicured front and backyard with sprinkler system. One of the best-kept homes in the highly desirable Beverly area!
Property Specifics
| Single Family | |
| — | |
| — | |
| 1894 | |
| Full | |
| — | |
| No | |
| 0.31 |
| Cook | |
| — | |
| — / Not Applicable | |
| None | |
| Lake Michigan | |
| Public Sewer | |
| 10506268 | |
| 25063160320000 |
Property History
| DATE: | EVENT: | PRICE: | SOURCE: |
|---|---|---|---|
| 14 Oct, 2019 | Sold | $800,000 | MRED MLS |
| 14 Sep, 2019 | Under contract | $825,000 | MRED MLS |
| 3 Sep, 2019 | Listed for sale | $825,000 | MRED MLS |
Room Specifics
Total Bedrooms: 6
Bedrooms Above Ground: 6
Bedrooms Below Ground: 0
Dimensions: —
Floor Type: Carpet
Dimensions: —
Floor Type: Carpet
Dimensions: —
Floor Type: Hardwood
Dimensions: —
Floor Type: —
Dimensions: —
Floor Type: —
Full Bathrooms: 5
Bathroom Amenities: Whirlpool,Separate Shower,Double Sink,Bidet,Full Body Spray Shower,Soaking Tub
Bathroom in Basement: 1
Rooms: Bedroom 5,Bedroom 6,Foyer,Enclosed Porch,Sun Room,Recreation Room,Sitting Room
Basement Description: Finished
Other Specifics
| 3 | |
| — | |
| Concrete,Side Drive | |
| Patio, Porch, Porch Screened, Stamped Concrete Patio, Storms/Screens | |
| — | |
| 75 X 178 X 82 X 182 | |
| Finished | |
| Full | |
| Hardwood Floors, Heated Floors, Second Floor Laundry | |
| Double Oven, Dishwasher, High End Refrigerator, Washer, Dryer, Disposal, Cooktop, Range Hood | |
| Not in DB | |
| Sidewalks, Street Lights, Street Paved | |
| — | |
| — | |
| Wood Burning, Decorative |
Tax History
| Year | Property Taxes |
|---|---|
| 2019 | $8,437 |
Contact Agent
Nearby Similar Homes
Nearby Sold Comparables
Contact Agent
Listing Provided By
Berkshire Hathaway HomeServices Biros Real Estate

