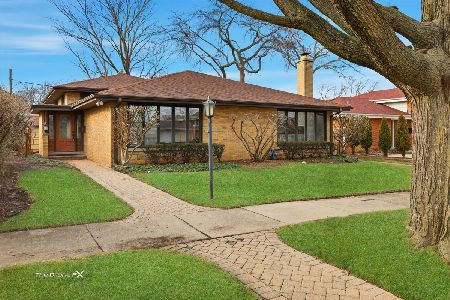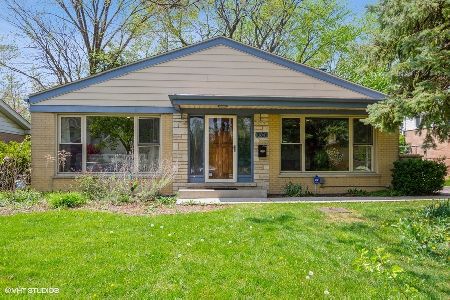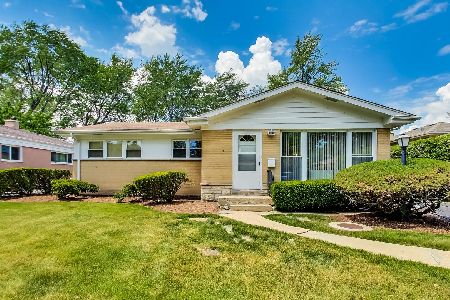9332 Keeler Avenue, Skokie, Illinois 60076
$463,000
|
Sold
|
|
| Status: | Closed |
| Sqft: | 2,093 |
| Cost/Sqft: | $227 |
| Beds: | 3 |
| Baths: | 2 |
| Year Built: | 1959 |
| Property Taxes: | $7,641 |
| Days On Market: | 1593 |
| Lot Size: | 0,17 |
Description
Come and see this gorgeous 3bed/2bath well kept brick split-level in Devonshire on a quiet and highly desired area with top-rated schools. This home has a brick two-car garage and a shed for extra storage. The private backyard offers an amazing outdoor space with beautiful garden beds, fruit trees and a patio with a gazebo, perfect for summer time meals and for entertaining. Going inside the house, you find an updated kitchen with high-end stainless steel appliances, custom cabinetry and granite countertops. The kitchen opens into the spacious dining and living room with high ceilings. Modern vinyl floors and newer big windows that bring in lots of natural light completes the first floor. The second floor includes three bedrooms with hardwood floors and a beautiful bathroom with a jacuzzi tub. The lower level adds a great living space with a large family recreation room, pantry, full bathroom with a seamless glass shower, crawl space, and utility room. Significant improvements over the years: new roof with gutters and fascia, new driveway,new 100 amp electrical panel and more. Great location with everything around: shopping centers, restaurants, hospital and easy access to the expressway. Click Virtual Tour for Interactive Floor Plan and 3D Tour
Property Specifics
| Single Family | |
| — | |
| Tri-Level | |
| 1959 | |
| Partial | |
| — | |
| No | |
| 0.17 |
| Cook | |
| — | |
| — / Not Applicable | |
| None | |
| Lake Michigan | |
| Public Sewer | |
| 11223871 | |
| 10152180430000 |
Property History
| DATE: | EVENT: | PRICE: | SOURCE: |
|---|---|---|---|
| 22 Nov, 2021 | Sold | $463,000 | MRED MLS |
| 6 Oct, 2021 | Under contract | $474,500 | MRED MLS |
| 20 Sep, 2021 | Listed for sale | $474,500 | MRED MLS |
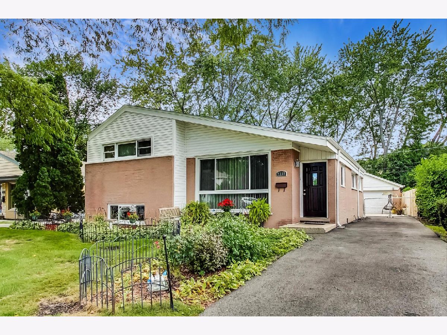
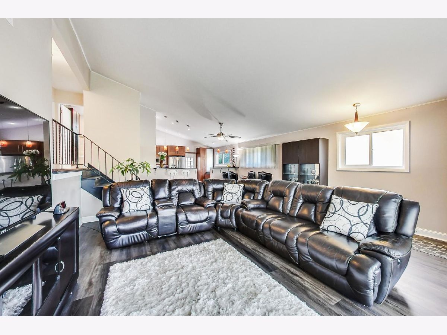
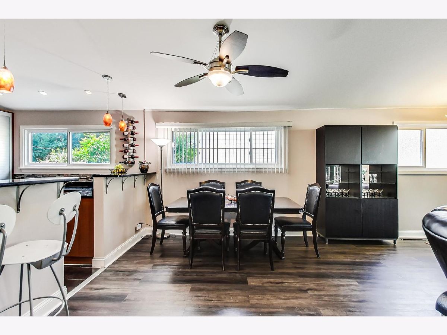
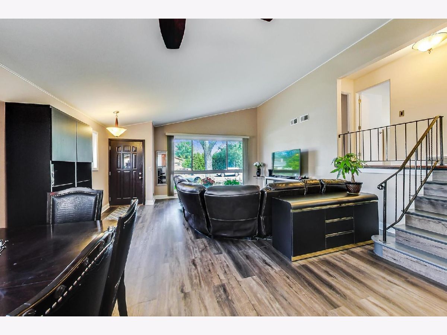
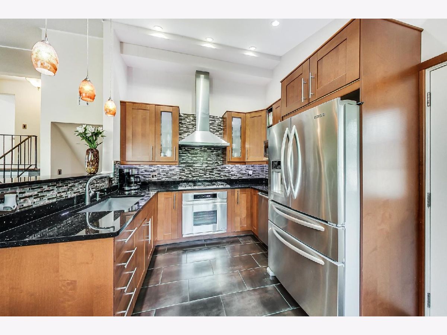
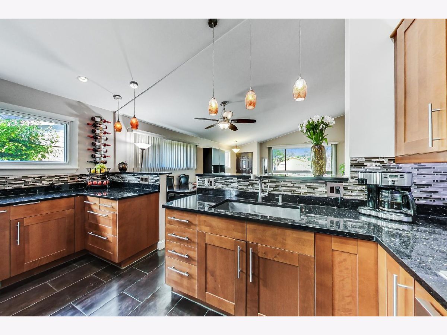
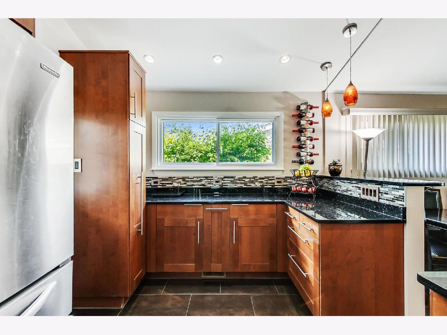
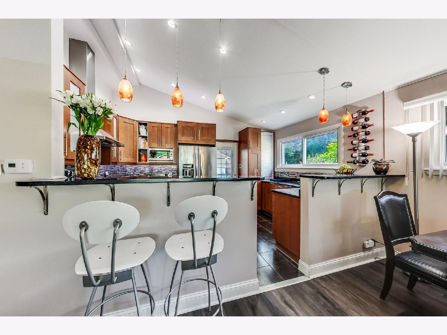
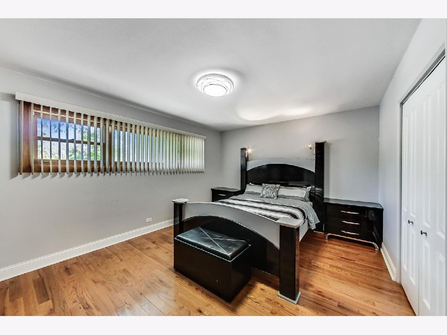
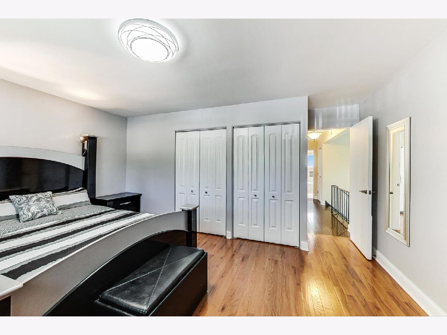
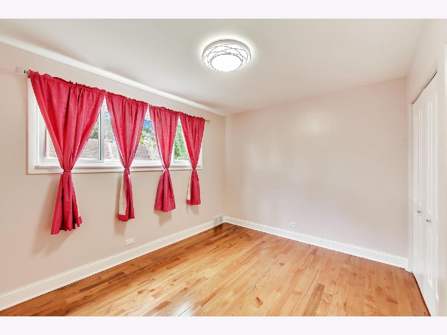
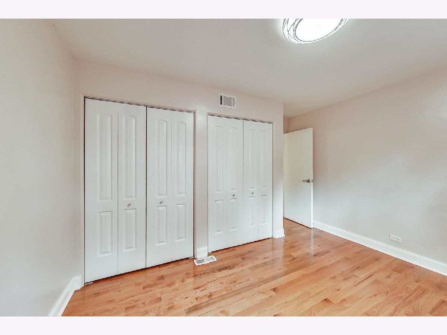
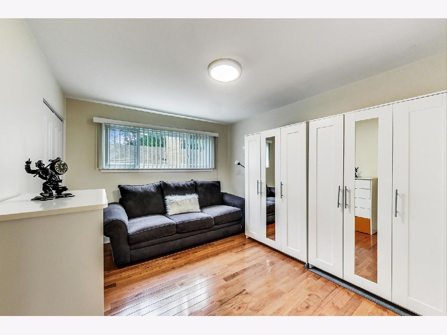
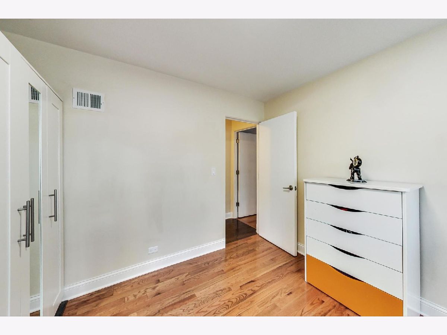
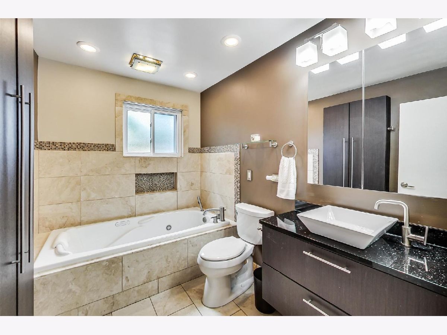
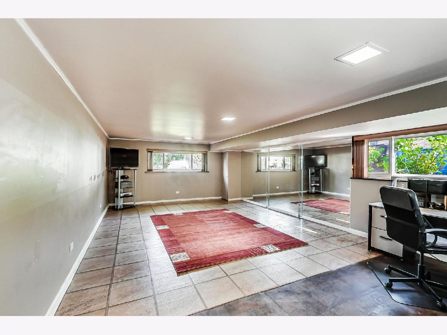
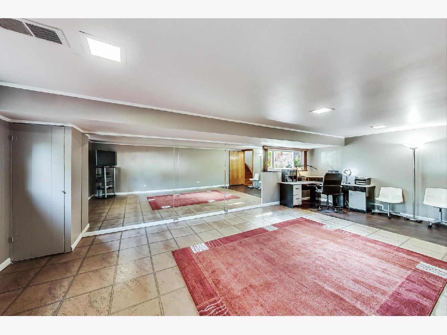
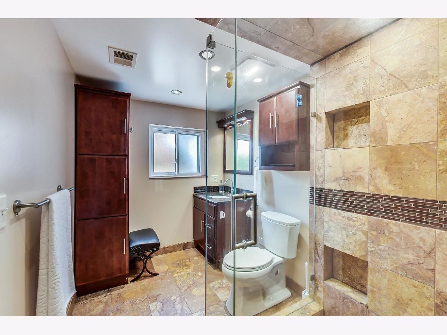
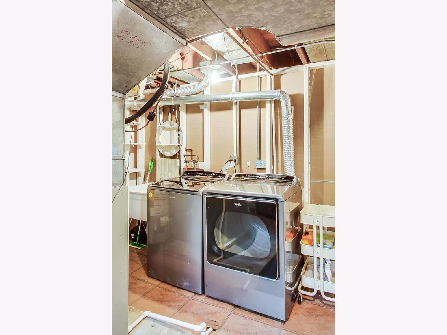
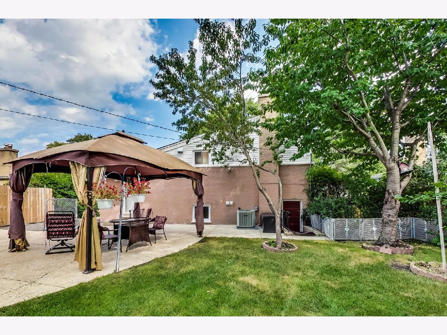
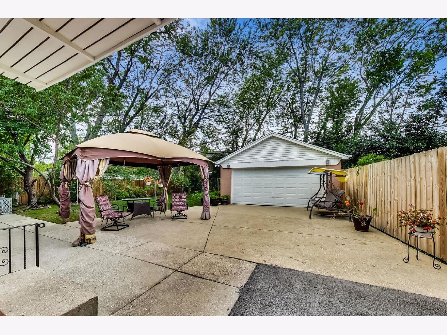
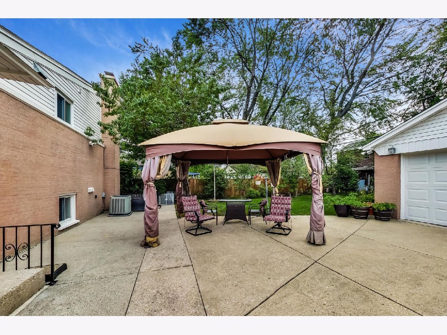
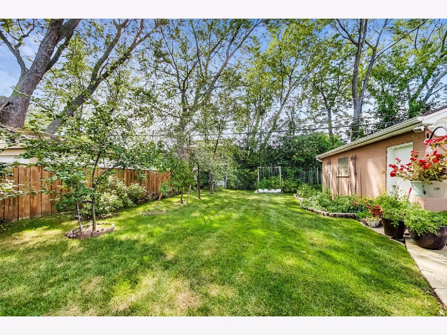
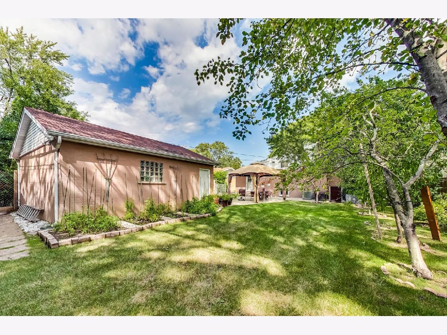
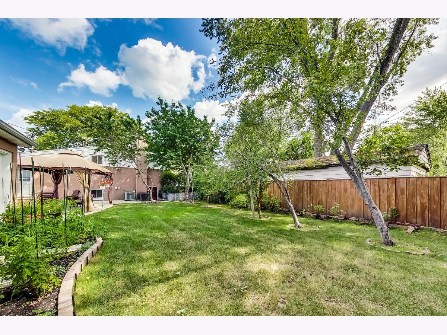
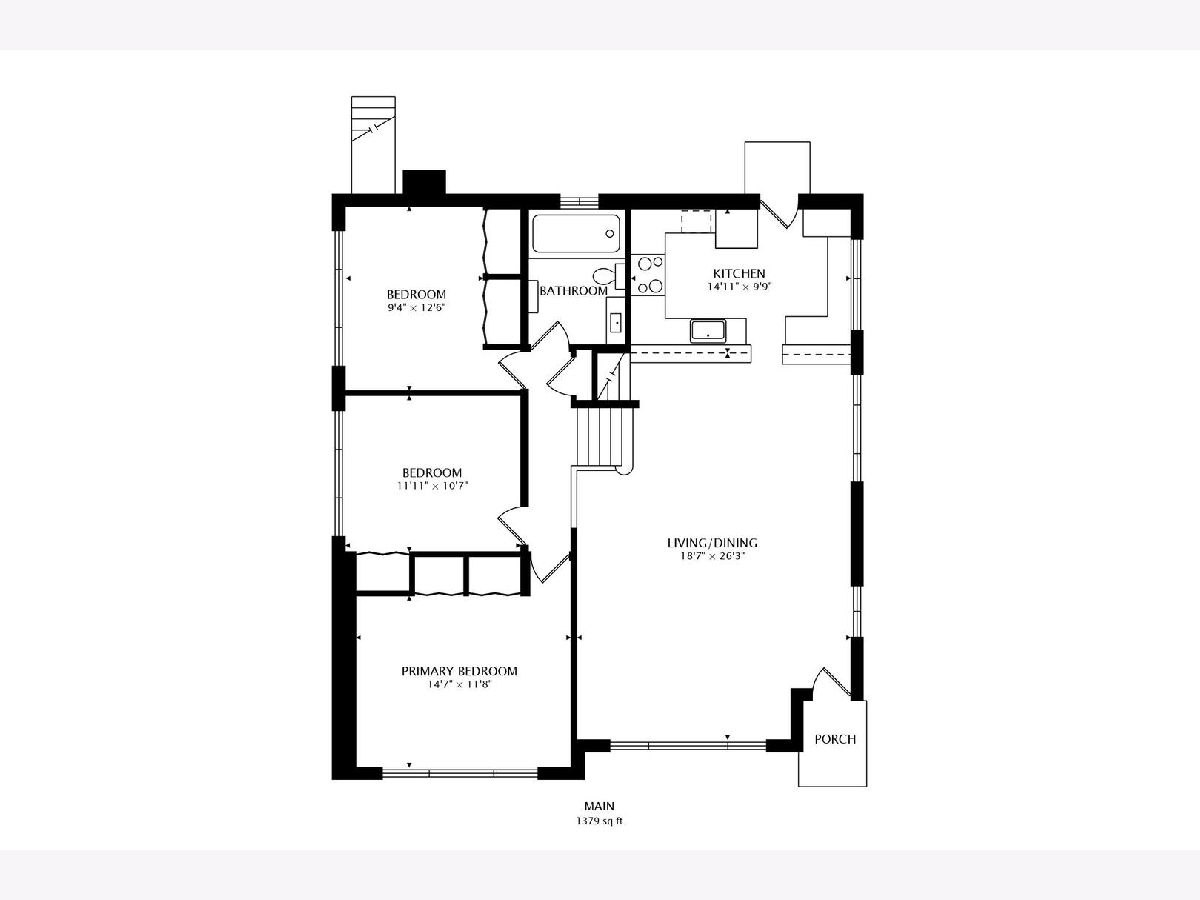
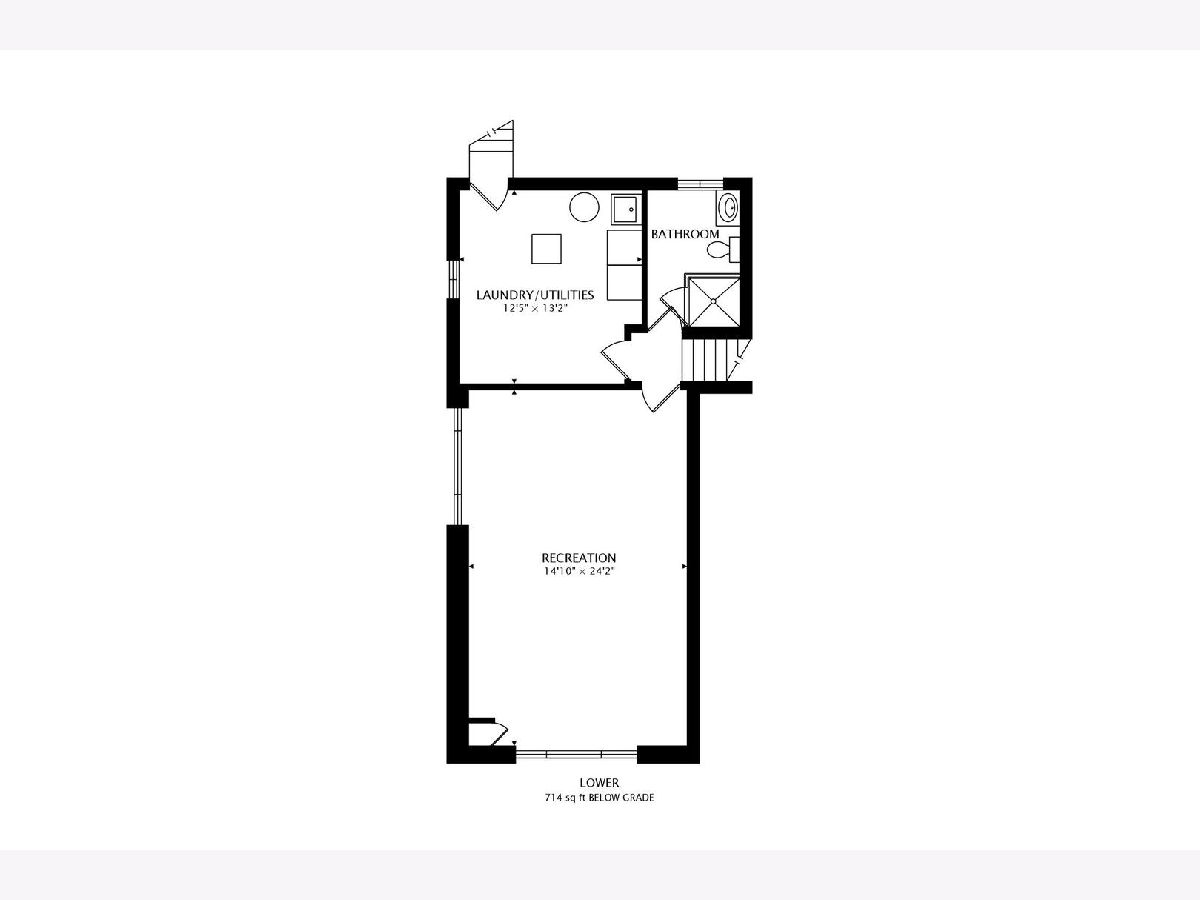
Room Specifics
Total Bedrooms: 3
Bedrooms Above Ground: 3
Bedrooms Below Ground: 0
Dimensions: —
Floor Type: Hardwood
Dimensions: —
Floor Type: —
Full Bathrooms: 2
Bathroom Amenities: Whirlpool,European Shower
Bathroom in Basement: 1
Rooms: Utility Room-Lower Level
Basement Description: Finished,Crawl,Exterior Access,Rec/Family Area,Storage Space
Other Specifics
| 2 | |
| Concrete Perimeter | |
| Asphalt | |
| Patio | |
| — | |
| 55X123 | |
| — | |
| Full | |
| Hardwood Floors, Dining Combo, Granite Counters | |
| — | |
| Not in DB | |
| Sidewalks, Street Lights | |
| — | |
| — | |
| — |
Tax History
| Year | Property Taxes |
|---|---|
| 2021 | $7,641 |
Contact Agent
Nearby Similar Homes
Nearby Sold Comparables
Contact Agent
Listing Provided By
@properties




