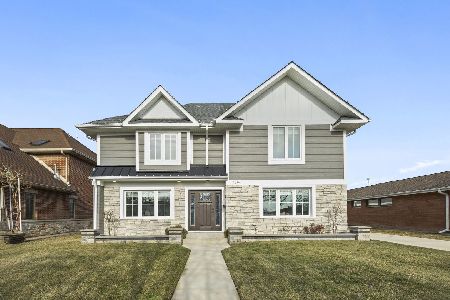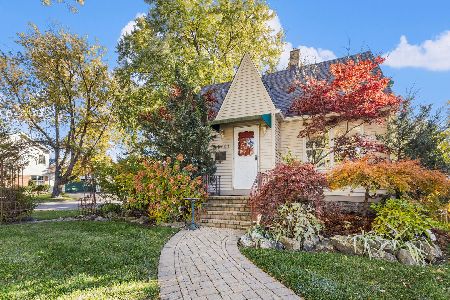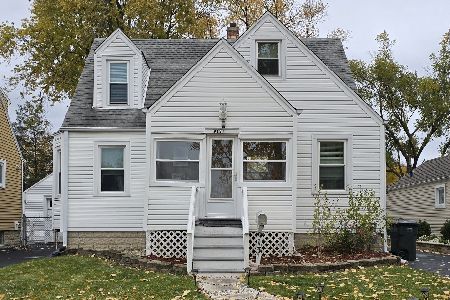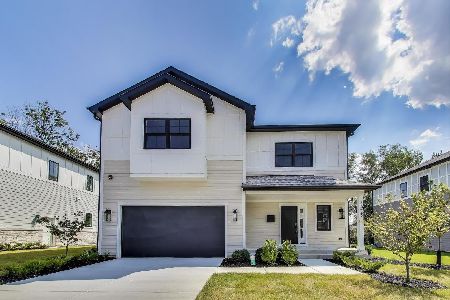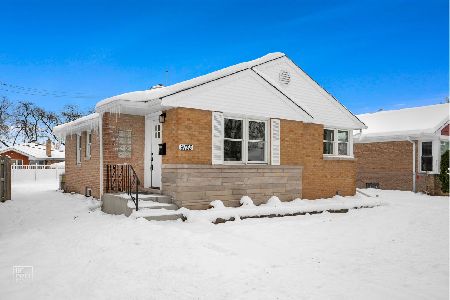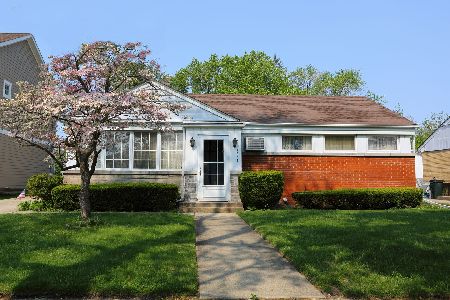9332 Sayre Avenue, Morton Grove, Illinois 60053
$775,000
|
Sold
|
|
| Status: | Closed |
| Sqft: | 3,727 |
| Cost/Sqft: | $208 |
| Beds: | 3 |
| Baths: | 3 |
| Year Built: | 2016 |
| Property Taxes: | $18,056 |
| Days On Market: | 1059 |
| Lot Size: | 0,19 |
Description
Custom built in 2016 this beautiful 2 story home with Hardie Board siding and stone has an open concept design exactly where you want it and then some privacy where needed. Heated floor entry/foyer leads to office (could be LR if you don't need an office)or straight back to a gorgeous kitchen, also with heated floors, a huge family room and large informal breakfast room (there's also a formal dining room). Vaulted ceilings give the feel of a "great room" you will live in and entertain in. A wall of windows looking out to a big backyard from the informal dining area is bright and sunny during the daylight hours and so delightful to gaze at the stars in the evening hours. You'll fall in love with this kitchen and the custom cabinets of white with some glass fronts and smokey grey/beige quartz countertops plus a large island in espresso stained cabinets and white quartz countertops. The island features 1 of 2 kitchen sinks, a microwave drawer and has eating space for 4. All stainless steel appliances plus a wine/beverage refrigerator in the butler pantry area. There is a mud room with lots of built in storage that could be a 1st floor laundry in addition to or instead of the one on the 2nd floor. There is a formal dining room and full bathroom on this 1st level. Keyless entry; smart thermostat system; wired for cable and internet throughout. Upstairs the huge MB has his and hers closets and a spacious bathroom with heated floors; a double sized walk in shower and a freestanding soaker tub. Here you will find 2 additional bedrooms one of which is a Jack and Jill style that connects to the full bathroom there. The laundry room is conveniently located here and has beautiful cherry stained cabinets, front loading washer and dryer and a utility sink. The huge unfinished basement has roughed in plumbing for yet another bathroom and is open to your imagination. The 75 gallon hot water tank is brand new. Zoned heating and air conditioning. There is a 220 volt line in the garage to accommodate electric vehicle charging; no charger included.
Property Specifics
| Single Family | |
| — | |
| — | |
| 2016 | |
| — | |
| CUSTOM BUILT | |
| No | |
| 0.19 |
| Cook | |
| — | |
| — / Not Applicable | |
| — | |
| — | |
| — | |
| 11735781 | |
| 10181190270000 |
Nearby Schools
| NAME: | DISTRICT: | DISTANCE: | |
|---|---|---|---|
|
Grade School
Hynes Elementary School |
67 | — | |
|
Middle School
Golf Middle School |
67 | Not in DB | |
|
High School
Niles North High School |
219 | Not in DB | |
Property History
| DATE: | EVENT: | PRICE: | SOURCE: |
|---|---|---|---|
| 24 Apr, 2023 | Sold | $775,000 | MRED MLS |
| 14 Mar, 2023 | Under contract | $775,000 | MRED MLS |
| 10 Mar, 2023 | Listed for sale | $775,000 | MRED MLS |
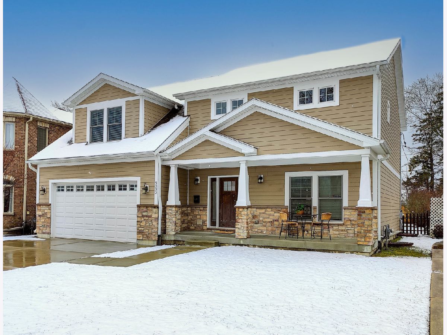
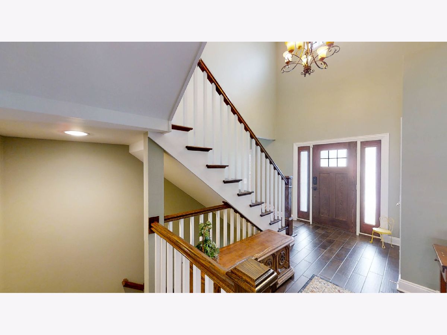
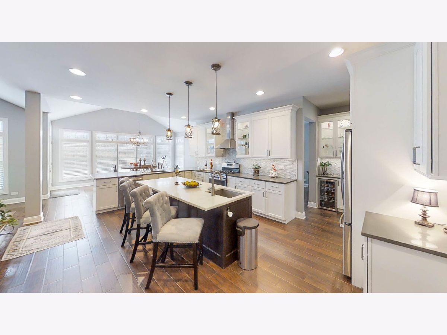
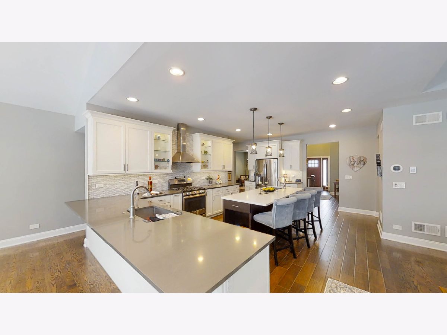
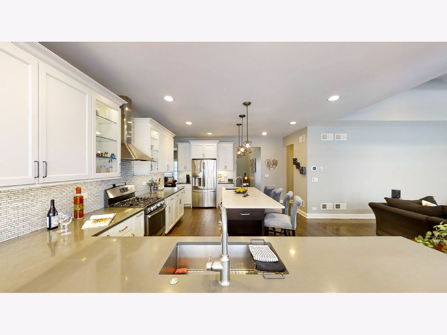
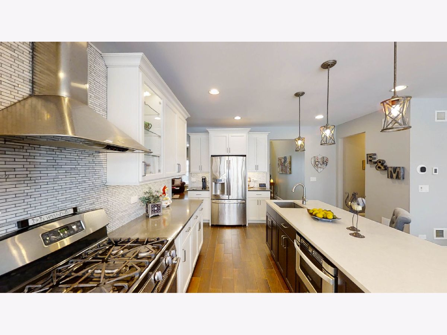
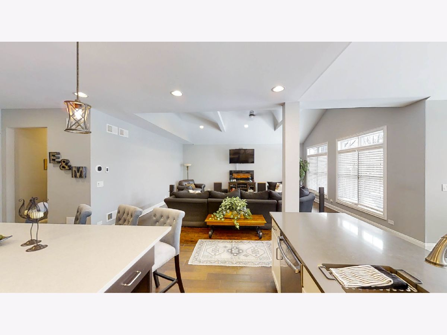
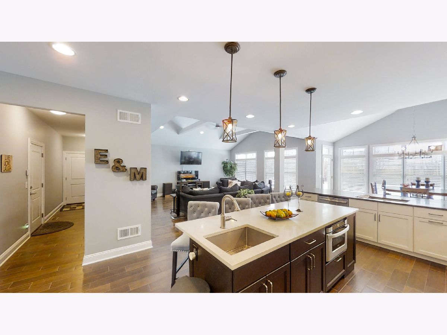
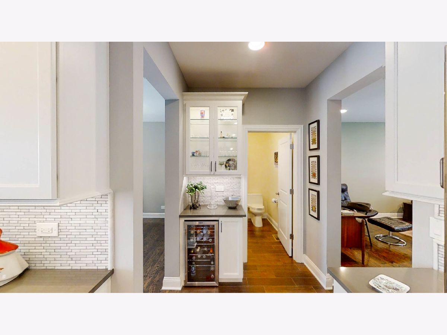
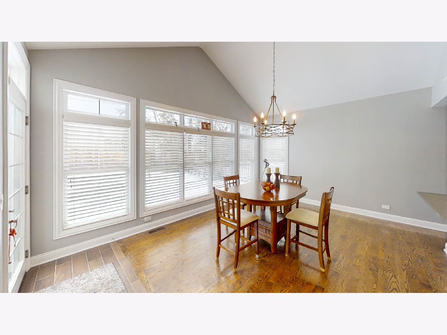
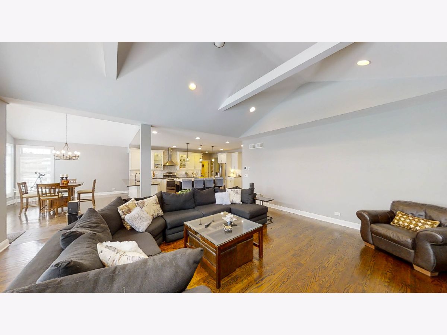
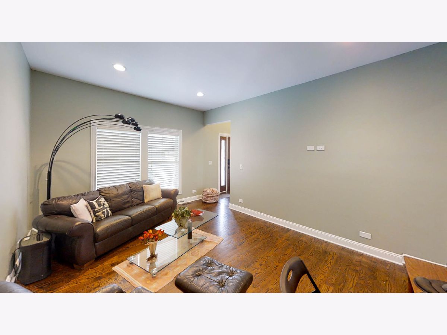
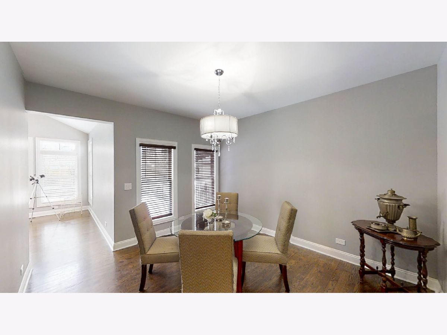
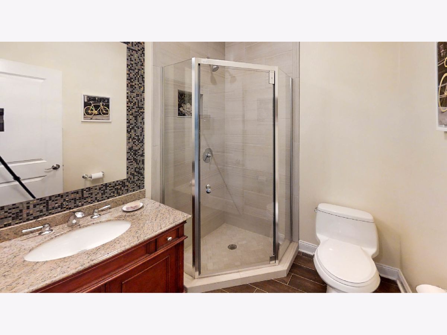
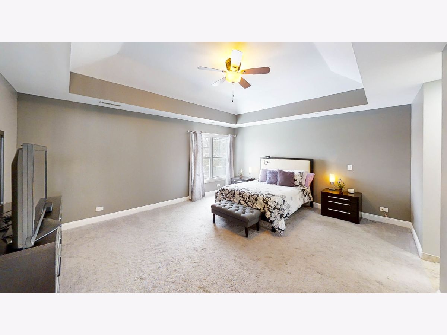
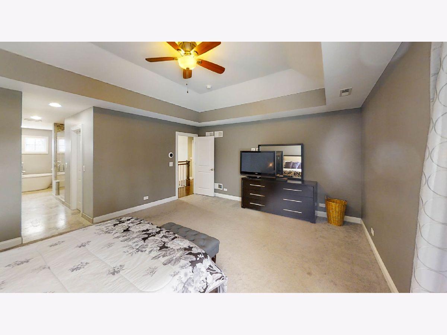
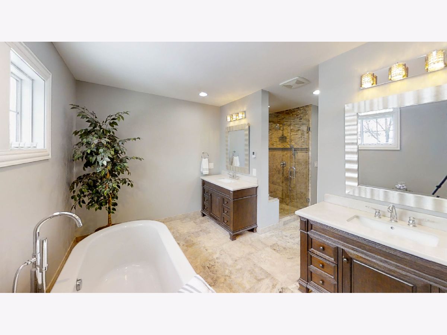
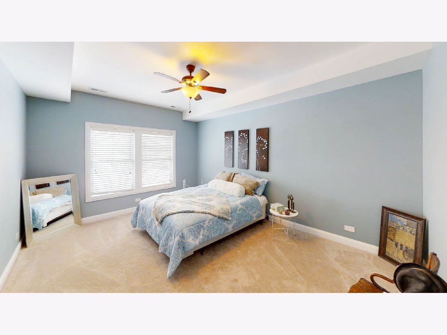
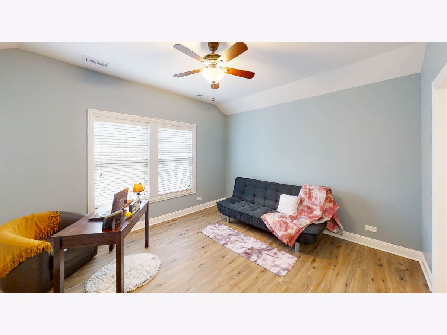
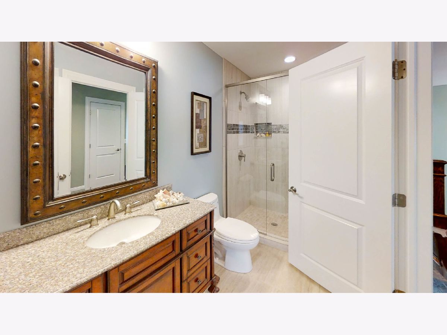
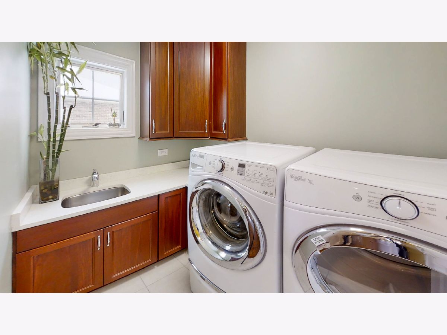
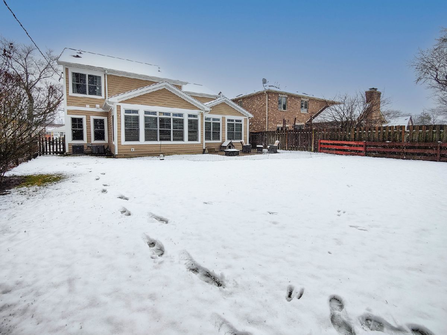
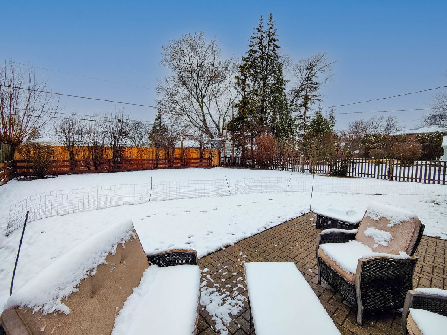
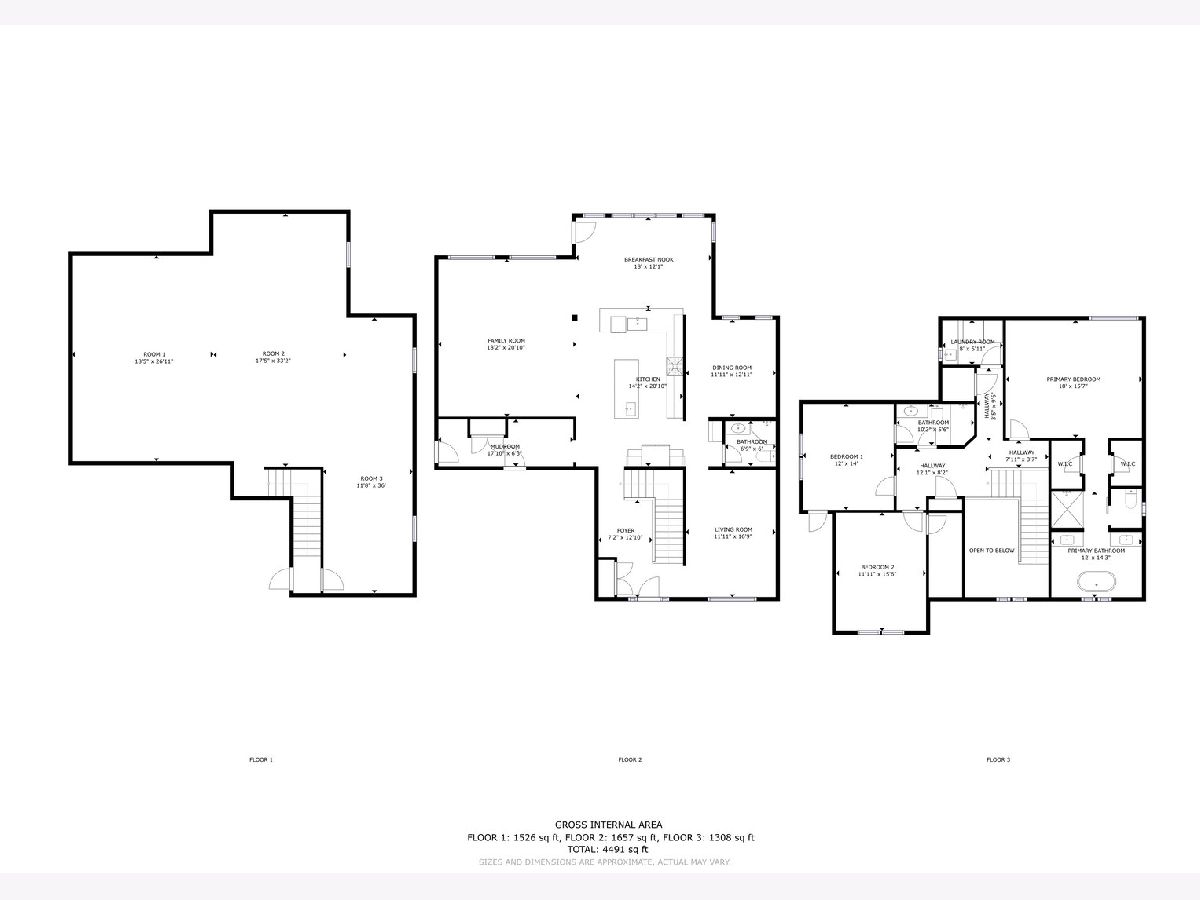
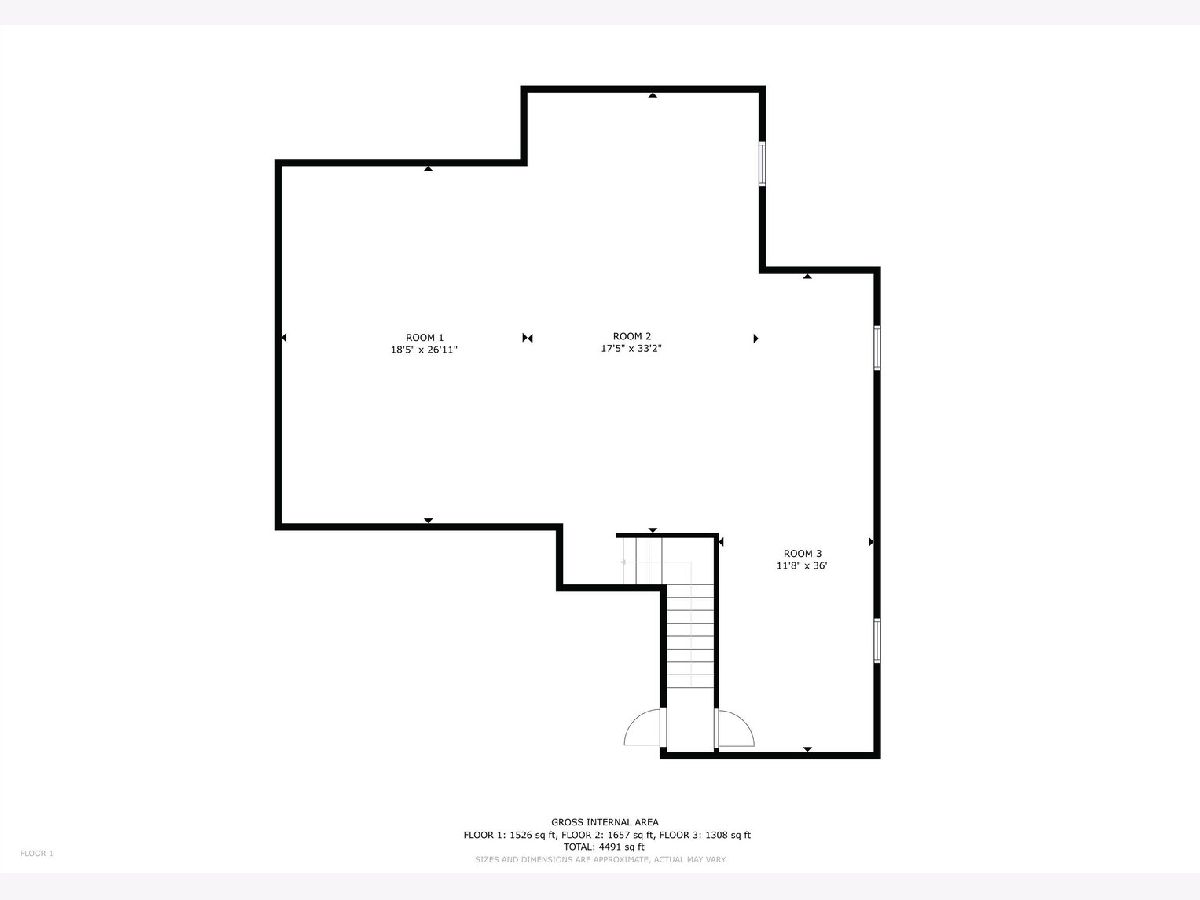
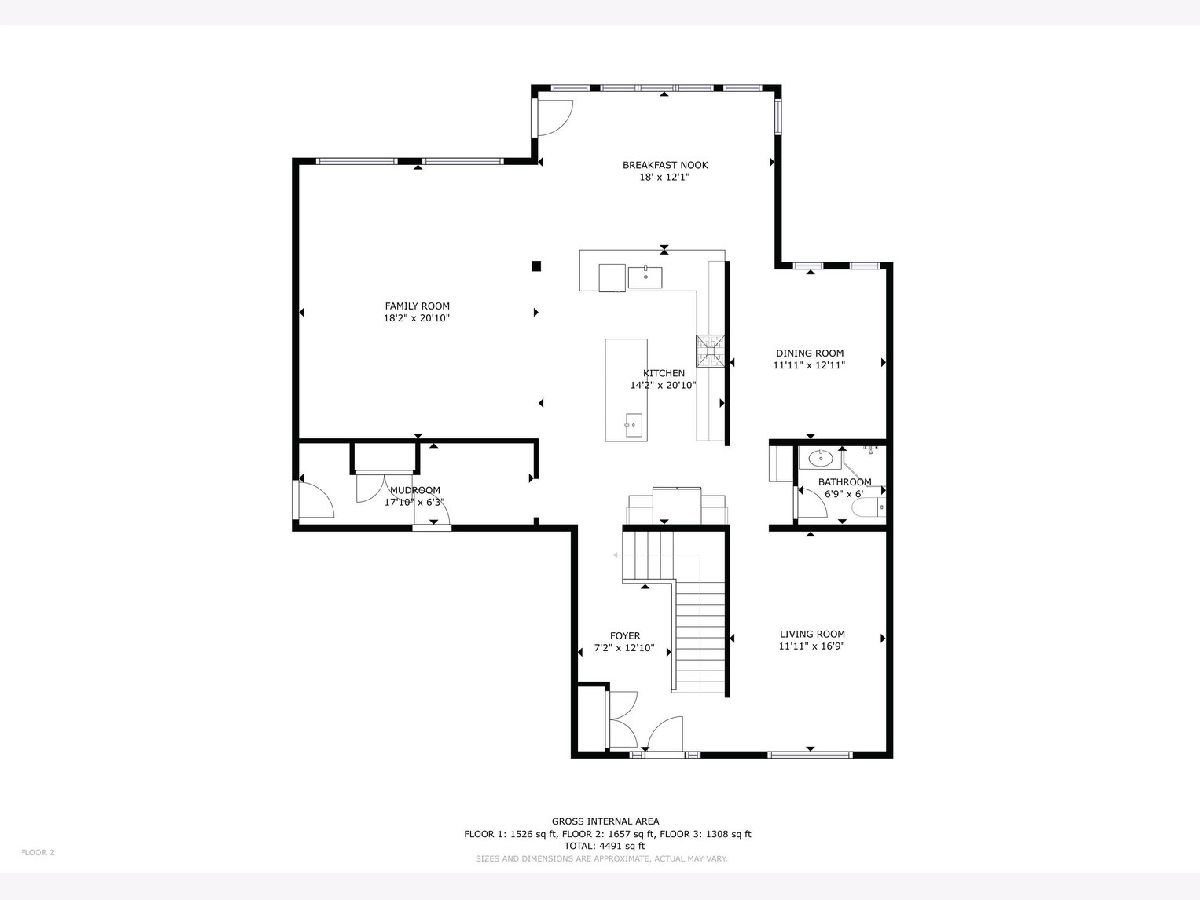
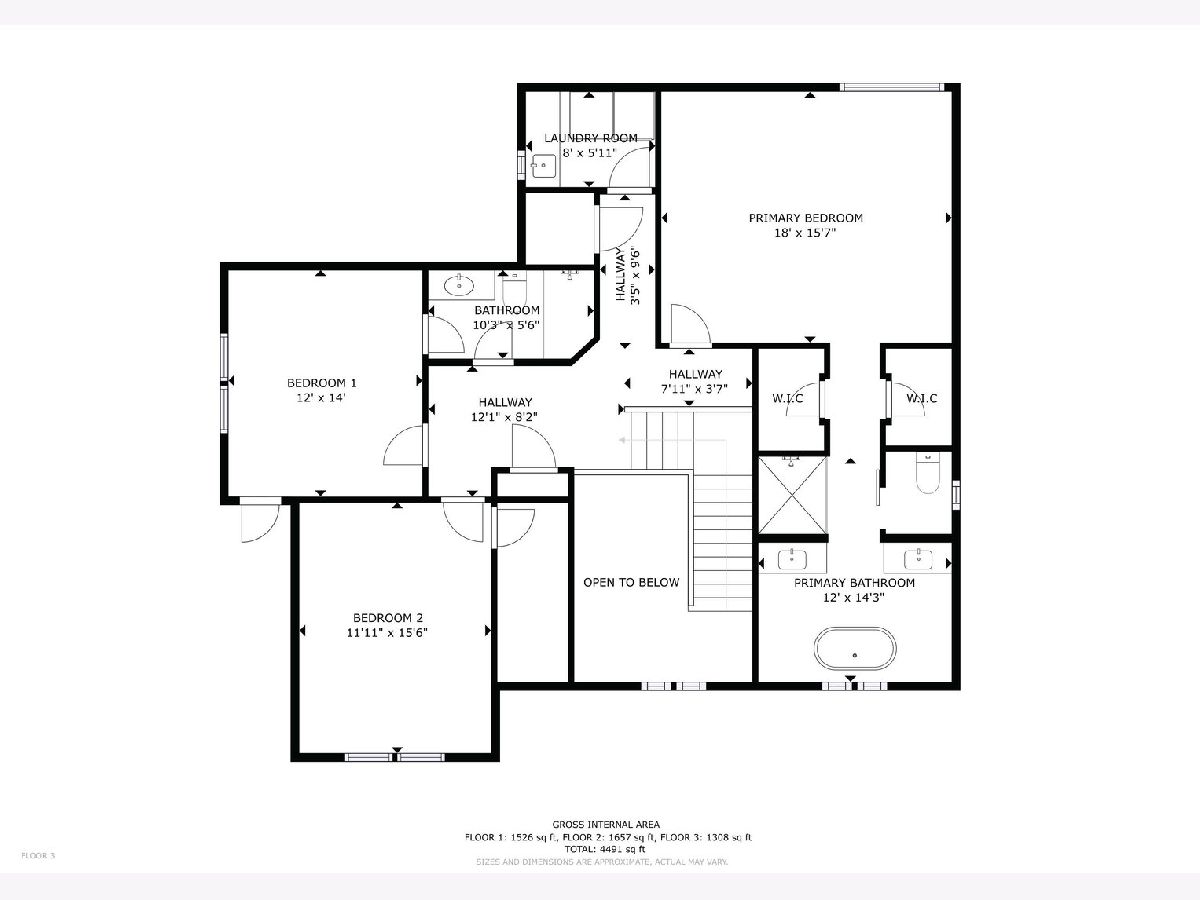
Room Specifics
Total Bedrooms: 3
Bedrooms Above Ground: 3
Bedrooms Below Ground: 0
Dimensions: —
Floor Type: —
Dimensions: —
Floor Type: —
Full Bathrooms: 3
Bathroom Amenities: Separate Shower,Double Sink,Double Shower,Soaking Tub
Bathroom in Basement: 0
Rooms: —
Basement Description: Unfinished,Bathroom Rough-In
Other Specifics
| 2.5 | |
| — | |
| Concrete | |
| — | |
| — | |
| 56X150 | |
| — | |
| — | |
| — | |
| — | |
| Not in DB | |
| — | |
| — | |
| — | |
| — |
Tax History
| Year | Property Taxes |
|---|---|
| 2023 | $18,056 |
Contact Agent
Nearby Similar Homes
Nearby Sold Comparables
Contact Agent
Listing Provided By
Weichert, Realtors - All Pro

