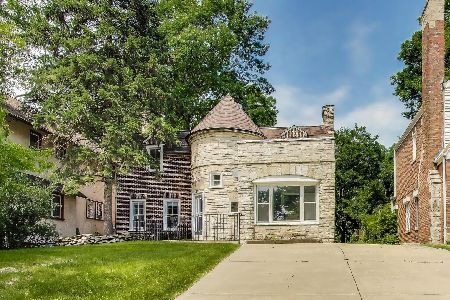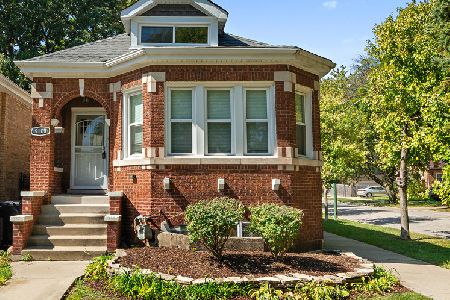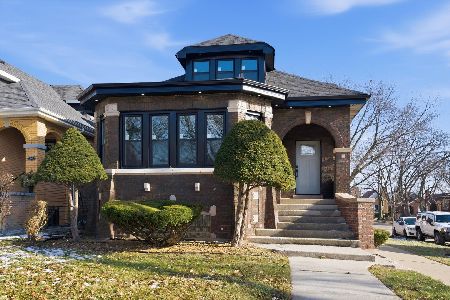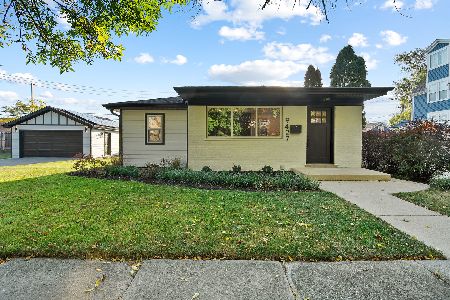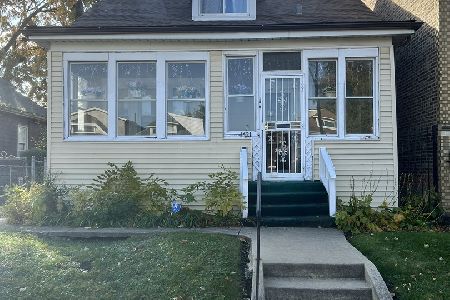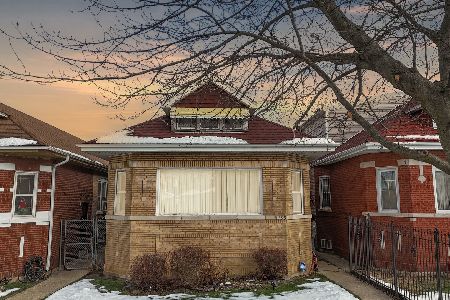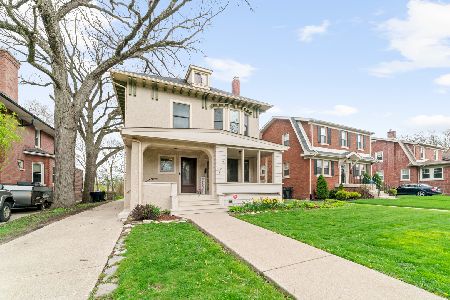9333 Longwood Drive, Beverly, Chicago, Illinois 60643
$509,000
|
Sold
|
|
| Status: | Closed |
| Sqft: | 2,256 |
| Cost/Sqft: | $224 |
| Beds: | 3 |
| Baths: | 4 |
| Year Built: | 1921 |
| Property Taxes: | $4,444 |
| Days On Market: | 1907 |
| Lot Size: | 0,20 |
Description
Absolutely stunning and 100% move in ready! This beautiful home was fully renovated and shows quality workmanship throughout. New custom kitchen with center island, stainless steel appliances and high-end cabinetry. Refinished hardwood floors and doors. 1st floor powder room. Large back family room which gives this home a TON of extra space and sunlight. Fully finished lower level with a 4th bedroom and full bath plus plenty of storage and laundry room with newer washer/dryer. Newer windows, central heating and AC, plumbing, electric and HVAC. 3 generous size bedrooms on the 2nd level plus 2 full bathrooms. Primary bedroom has a walk-in closet plus attached bathroom with him and her sink. Backyard has professional landscaping, custom deck plus patio and pergola for the entertainer's dream. Wide 2 car garage with an electric driveway gate. A must see!
Property Specifics
| Single Family | |
| — | |
| Traditional | |
| 1921 | |
| Full | |
| — | |
| No | |
| 0.2 |
| Cook | |
| — | |
| 0 / Not Applicable | |
| None | |
| Lake Michigan,Public | |
| Public Sewer | |
| 10931237 | |
| 25064160070000 |
Property History
| DATE: | EVENT: | PRICE: | SOURCE: |
|---|---|---|---|
| 1 Oct, 2014 | Sold | $165,000 | MRED MLS |
| 31 Aug, 2014 | Under contract | $200,000 | MRED MLS |
| 18 Jul, 2014 | Listed for sale | $200,000 | MRED MLS |
| 18 Jun, 2015 | Sold | $400,000 | MRED MLS |
| 29 Apr, 2015 | Under contract | $399,000 | MRED MLS |
| 22 Apr, 2015 | Listed for sale | $399,000 | MRED MLS |
| 1 Feb, 2021 | Sold | $509,000 | MRED MLS |
| 15 Nov, 2020 | Under contract | $505,000 | MRED MLS |
| 11 Nov, 2020 | Listed for sale | $489,900 | MRED MLS |
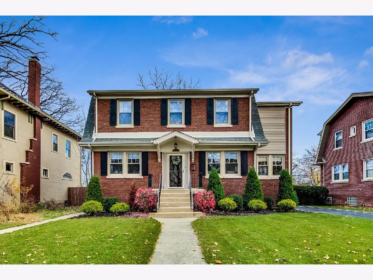
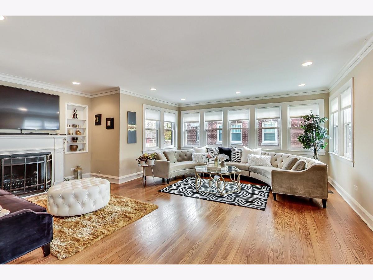
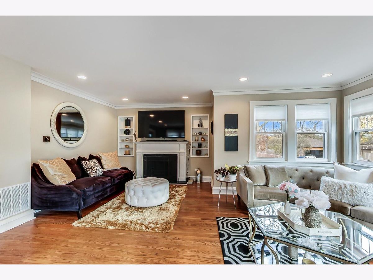
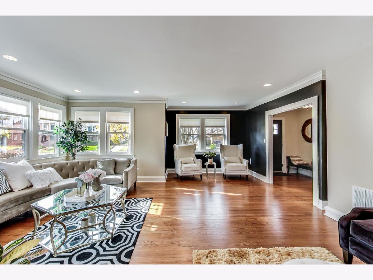
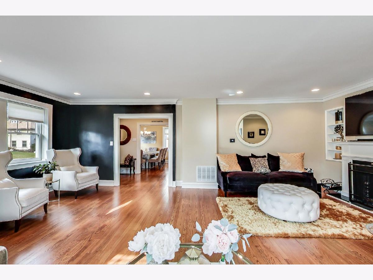
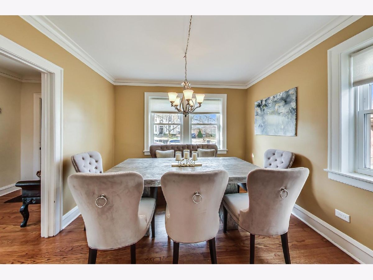
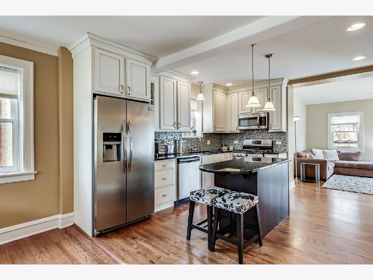
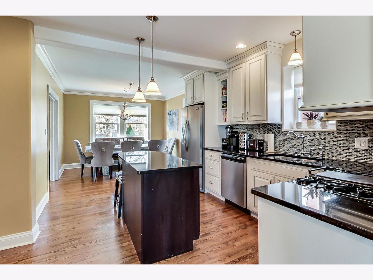
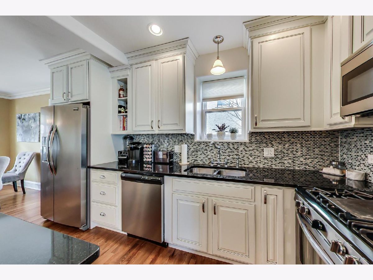
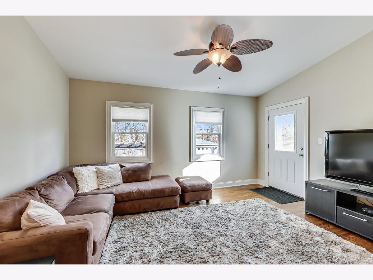
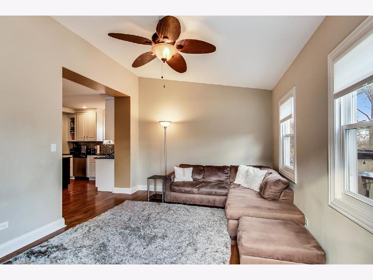
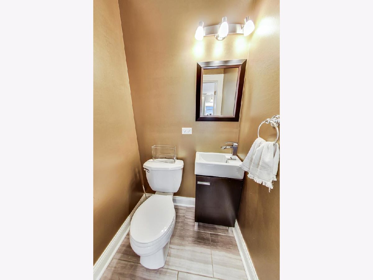
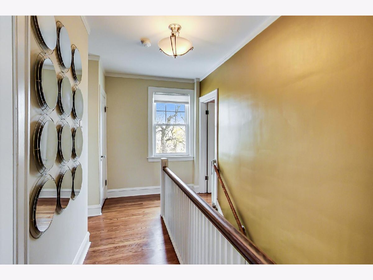
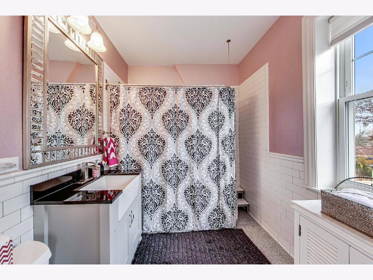
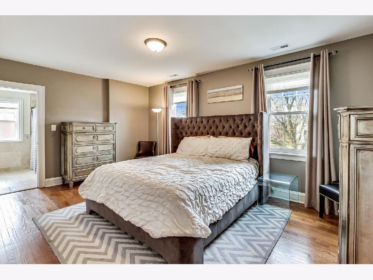
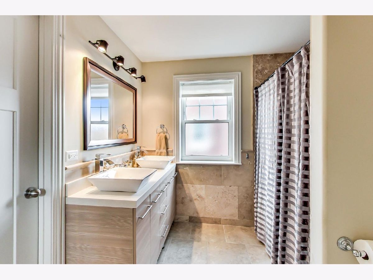
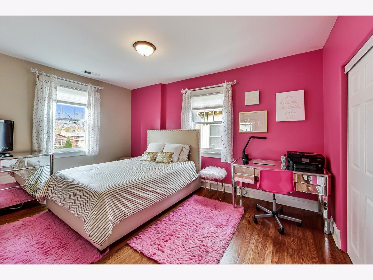
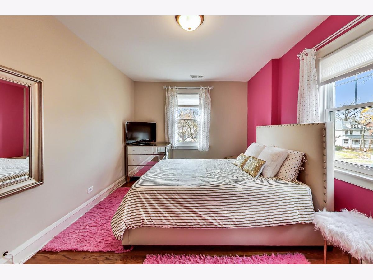
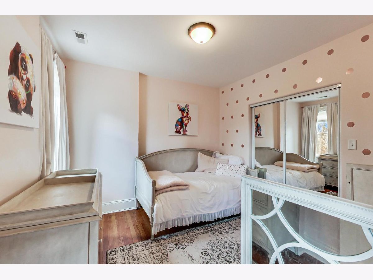
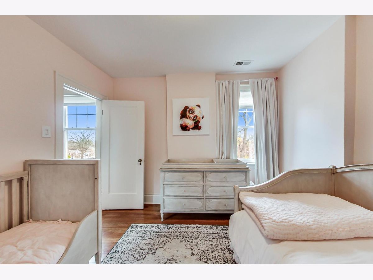
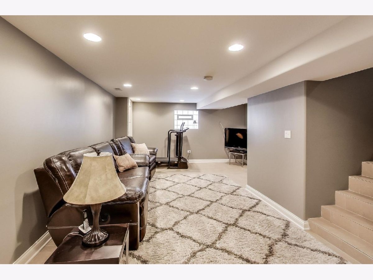
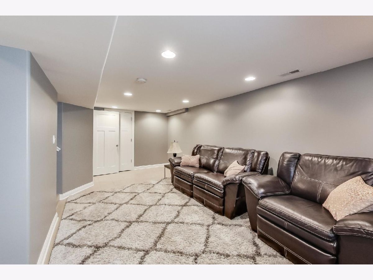
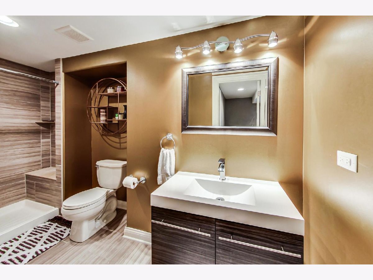
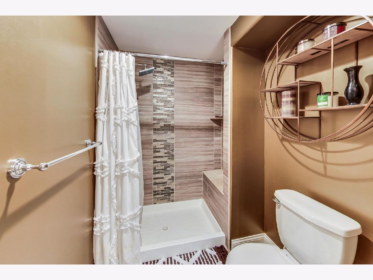
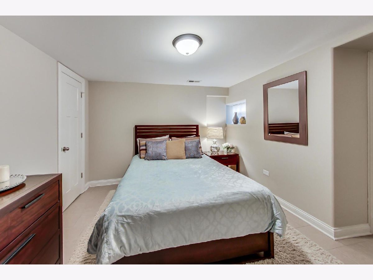
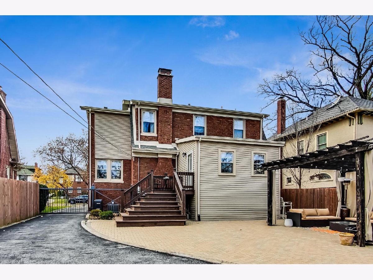
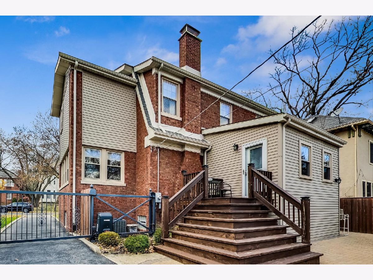
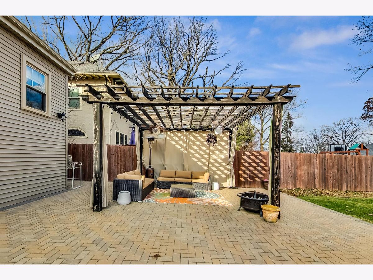
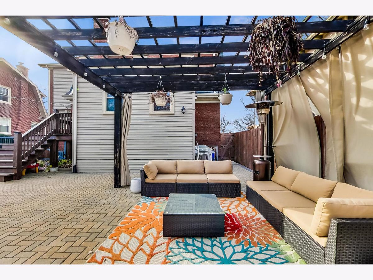
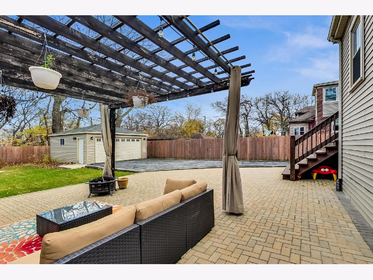
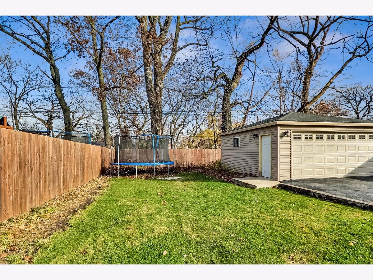
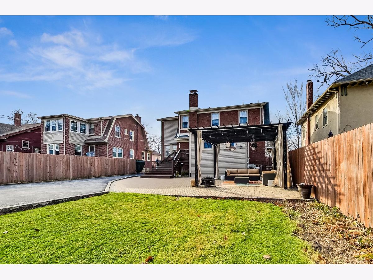
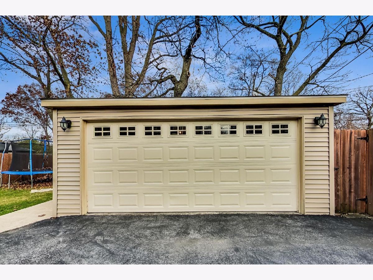
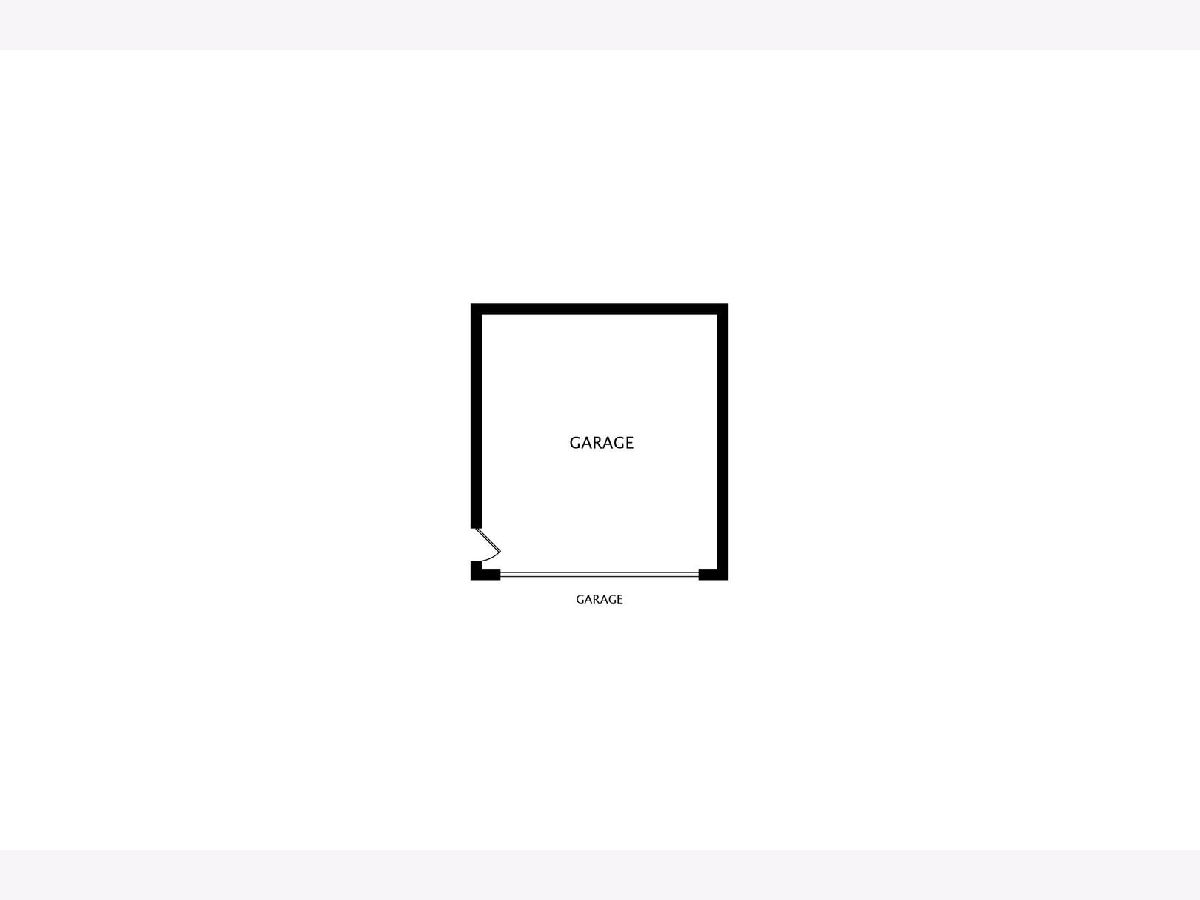
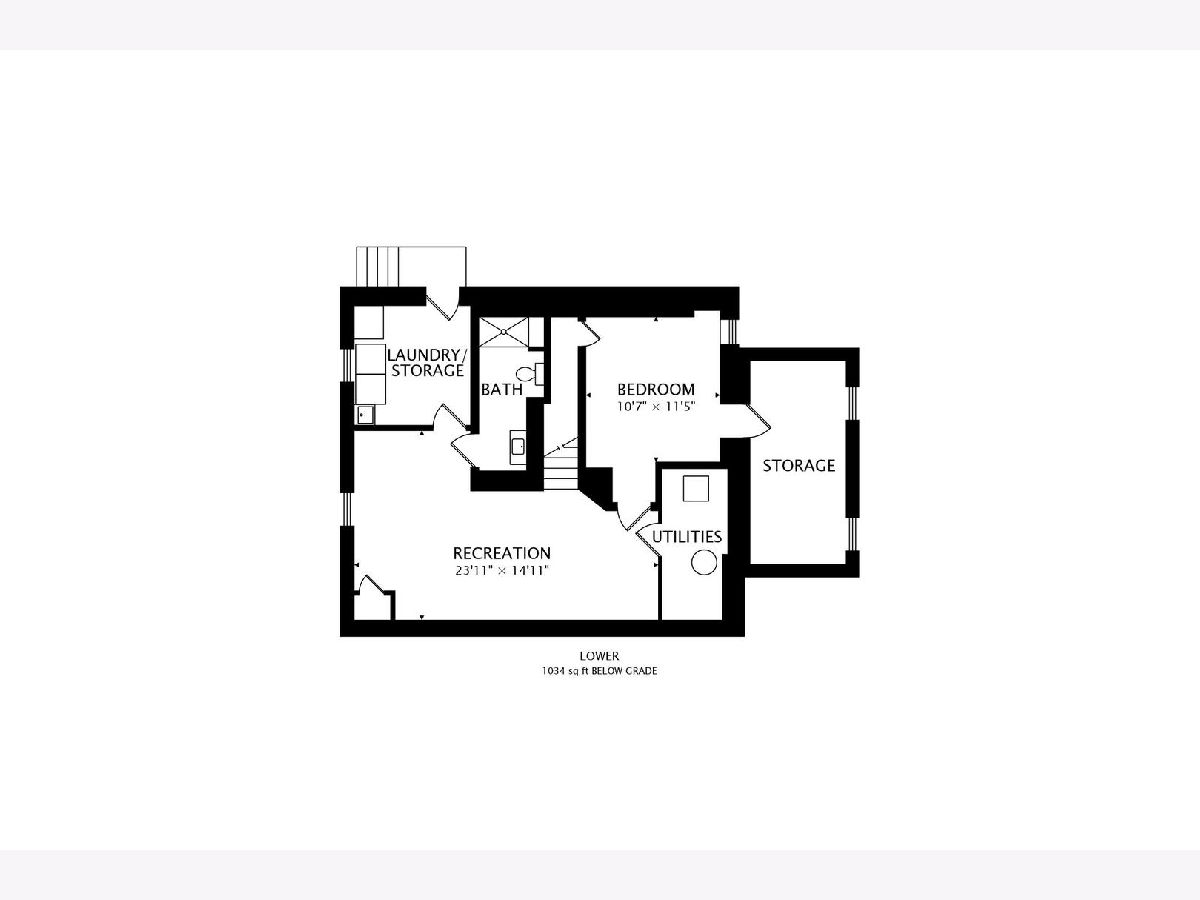
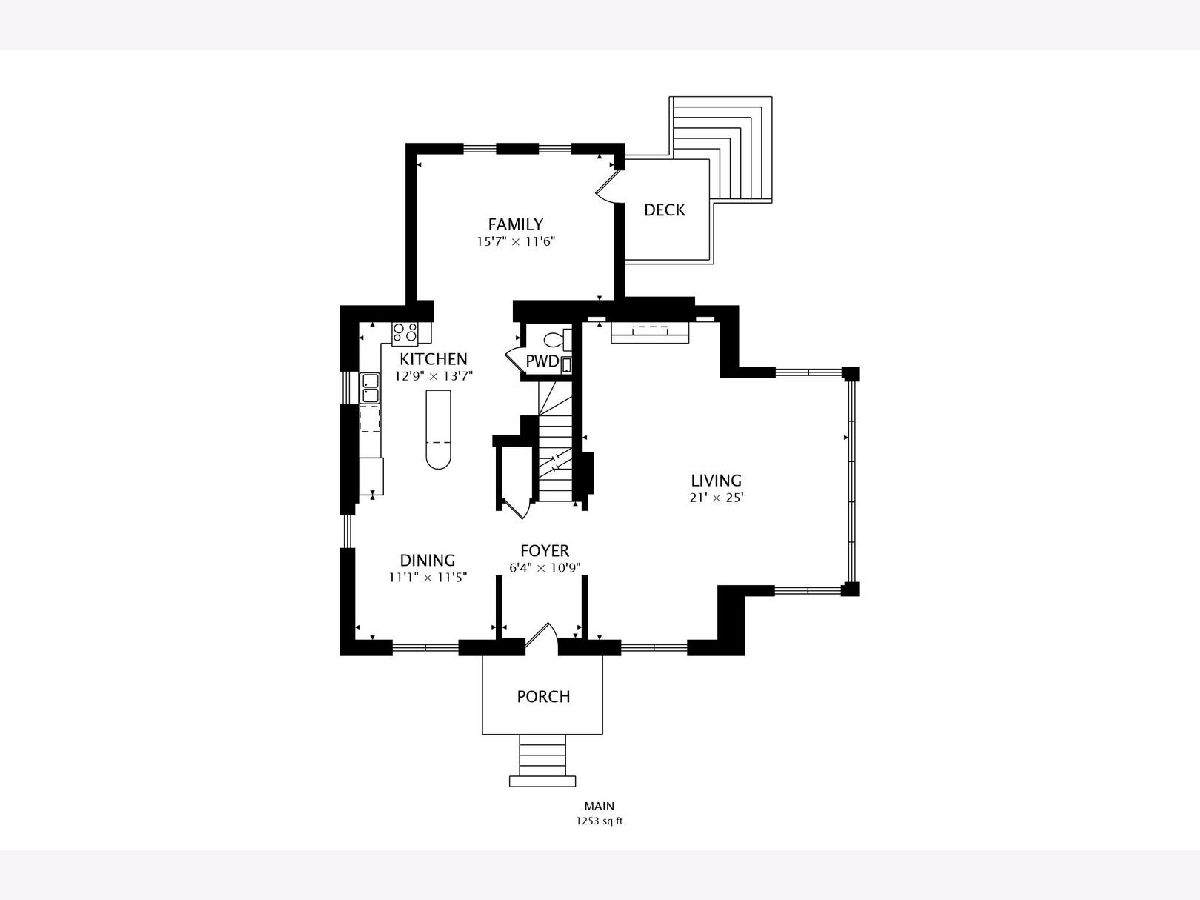
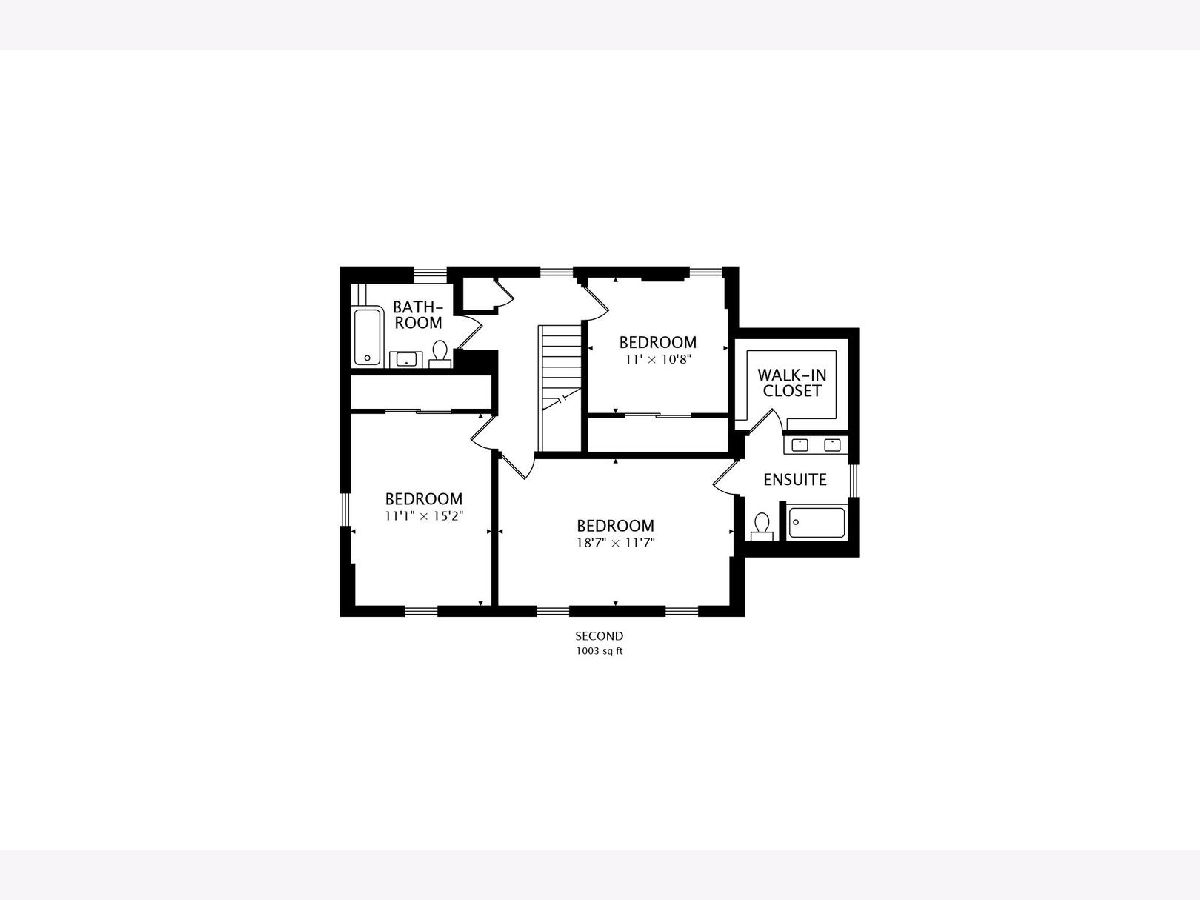
Room Specifics
Total Bedrooms: 4
Bedrooms Above Ground: 3
Bedrooms Below Ground: 1
Dimensions: —
Floor Type: Hardwood
Dimensions: —
Floor Type: Hardwood
Dimensions: —
Floor Type: Ceramic Tile
Full Bathrooms: 4
Bathroom Amenities: Whirlpool,Double Sink
Bathroom in Basement: 0
Rooms: Recreation Room
Basement Description: Finished
Other Specifics
| 2.1 | |
| Concrete Perimeter | |
| Concrete,Side Drive | |
| — | |
| — | |
| 50 X 175 | |
| — | |
| Full | |
| Hardwood Floors | |
| Range, Microwave, Dishwasher, Refrigerator, Washer, Dryer, Stainless Steel Appliance(s) | |
| Not in DB | |
| Park, Tennis Court(s), Curbs, Sidewalks, Street Lights, Street Paved | |
| — | |
| — | |
| — |
Tax History
| Year | Property Taxes |
|---|---|
| 2014 | $3,557 |
| 2015 | $3,606 |
| 2021 | $4,444 |
Contact Agent
Nearby Similar Homes
Nearby Sold Comparables
Contact Agent
Listing Provided By
@properties

