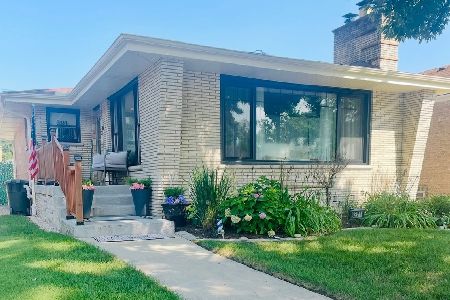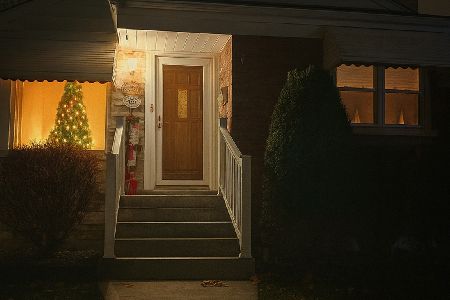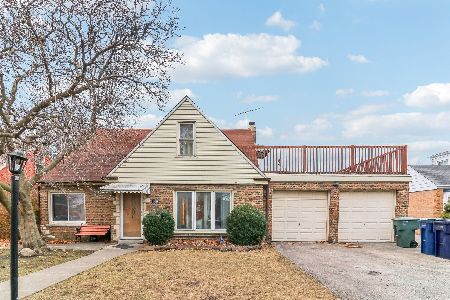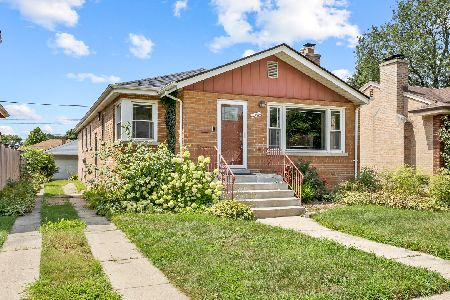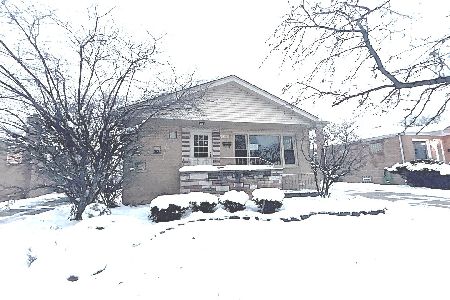9335 Springfield Avenue, Evergreen Park, Illinois 60805
$182,500
|
Sold
|
|
| Status: | Closed |
| Sqft: | 3,426 |
| Cost/Sqft: | $57 |
| Beds: | 4 |
| Baths: | 3 |
| Year Built: | 1955 |
| Property Taxes: | $3,165 |
| Days On Market: | 2514 |
| Lot Size: | 0,13 |
Description
SALES PRICE REFLECTS NEED FOR SUBSTANTIAL RENOVATION & UPDATING THROUGHOUT More than 3400 sq. ft. of versatility in this substantial custom home built for related living. Main level offers LR, DR, KT, 2 BD, bath & sunroom. Upper level offers 1 BD, sitting rm, bath & full KT & has separate entry/exit. Don't need related living??? Home offers excellent footprint as a single-family remodel...imagine a conversion of the upper level to the master bedroom suite of your dreams!! Full bath on each level & 2 fireplaces plus a retro, mid-century basement that's a playground for nostalgia preservation offering a knotty pine recreation room with built-in seating & glass-block wet bar plus a separate fireplace room. Roof & gutters-2007, furnace & C/A-2012, water heater-2016. **AS-IS contracts only**Home is not a two-flat**
Property Specifics
| Single Family | |
| — | |
| Cape Cod | |
| 1955 | |
| Full | |
| — | |
| No | |
| 0.13 |
| Cook | |
| — | |
| 0 / Not Applicable | |
| None | |
| Public | |
| Public Sewer | |
| 10295596 | |
| 24023160120000 |
Nearby Schools
| NAME: | DISTRICT: | DISTANCE: | |
|---|---|---|---|
|
Grade School
Northwest School |
124 | — | |
|
Middle School
Central Junior High School |
124 | Not in DB | |
|
High School
Evergreen Park High School |
231 | Not in DB | |
Property History
| DATE: | EVENT: | PRICE: | SOURCE: |
|---|---|---|---|
| 28 Jun, 2019 | Sold | $182,500 | MRED MLS |
| 17 May, 2019 | Under contract | $195,900 | MRED MLS |
| 3 Mar, 2019 | Listed for sale | $195,900 | MRED MLS |
Room Specifics
Total Bedrooms: 4
Bedrooms Above Ground: 4
Bedrooms Below Ground: 0
Dimensions: —
Floor Type: Hardwood
Dimensions: —
Floor Type: Carpet
Dimensions: —
Floor Type: Carpet
Full Bathrooms: 3
Bathroom Amenities: —
Bathroom in Basement: 1
Rooms: Kitchen,Heated Sun Room,Den
Basement Description: Finished,Exterior Access
Other Specifics
| 1 | |
| — | |
| Concrete | |
| Patio | |
| Fenced Yard | |
| 45X123 | |
| Dormer,Unfinished | |
| None | |
| Bar-Wet, Hardwood Floors, First Floor Bedroom, In-Law Arrangement, First Floor Full Bath | |
| Range, Dishwasher, Refrigerator | |
| Not in DB | |
| — | |
| — | |
| — | |
| — |
Tax History
| Year | Property Taxes |
|---|---|
| 2019 | $3,165 |
Contact Agent
Nearby Similar Homes
Nearby Sold Comparables
Contact Agent
Listing Provided By
Berkshire Hathaway HomeServices Biros Real Estate

