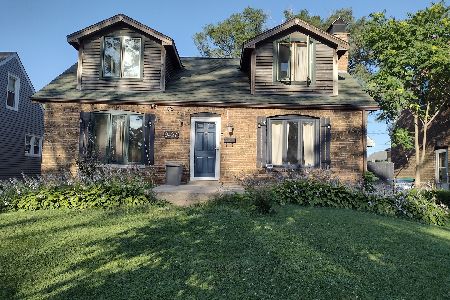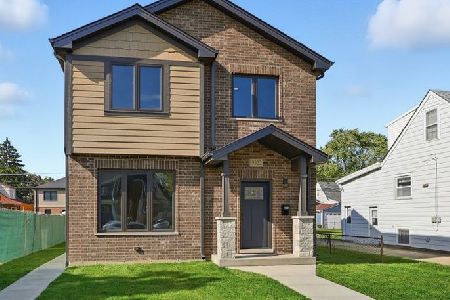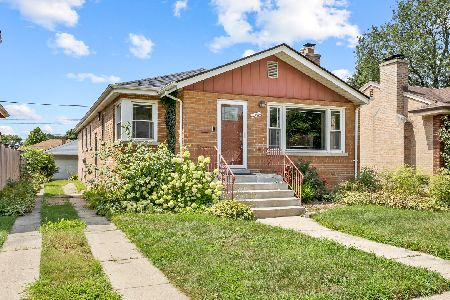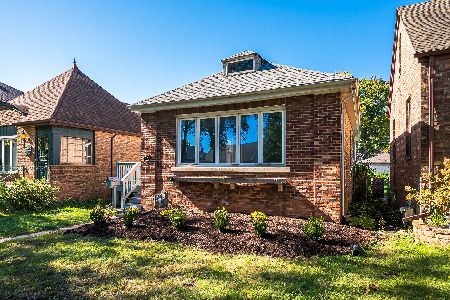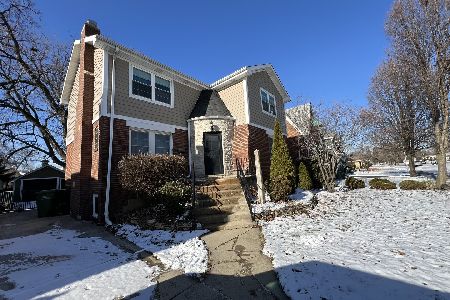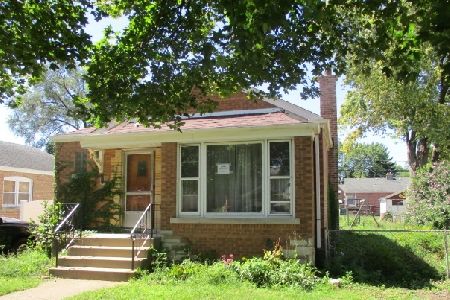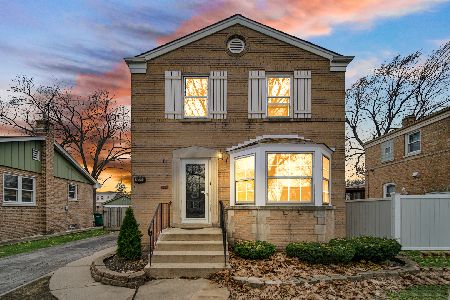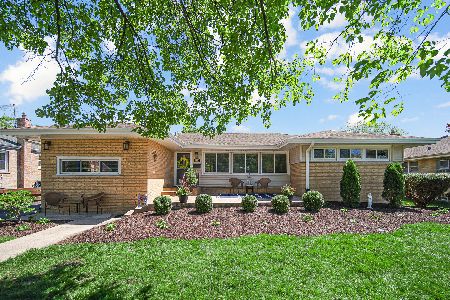9336 Central Park Avenue, Evergreen Park, Illinois 60805
$264,900
|
Sold
|
|
| Status: | Closed |
| Sqft: | 0 |
| Cost/Sqft: | — |
| Beds: | 3 |
| Baths: | 2 |
| Year Built: | 1951 |
| Property Taxes: | $4,260 |
| Days On Market: | 2050 |
| Lot Size: | 0,14 |
Description
Stunning 4 bedroom brick home in sought after Evergreen Park. Enter from the front porch to the open living and dining area, fantastic hardwood floors, walls with wood work details, large picture window with built in storage bench. Revamped kitchen with quartz counter tops , tile back-splash and Kohler sink. Master bedroom with large double closet and remodeled full bath with custom tile work completes the first floor. Upstairs has 2 more large bedrooms with remodeled full bath, spacious closets and access to attic storage.If that wasn't enough space the basement has a comfy family room, another large bedroom, huge laundry room, and a storage/work room. The back porch is composite decking that leads to the excellent entertaining space. Large concrete patio for family parties, great for summer BBQ's (or extra parking) and above ground pool!! 2 car garage with brand new siding. Close to everything Evergreen Park has to offer, shopping, transportation, schools, parks. Don't let this one slip through your fingers.
Property Specifics
| Single Family | |
| — | |
| Cape Cod | |
| 1951 | |
| Full | |
| — | |
| No | |
| 0.14 |
| Cook | |
| — | |
| — / Not Applicable | |
| None | |
| Lake Michigan | |
| Public Sewer | |
| 10739082 | |
| 24023200620000 |
Nearby Schools
| NAME: | DISTRICT: | DISTANCE: | |
|---|---|---|---|
|
High School
Evergreen Park High School |
231 | Not in DB | |
Property History
| DATE: | EVENT: | PRICE: | SOURCE: |
|---|---|---|---|
| 20 Aug, 2020 | Sold | $264,900 | MRED MLS |
| 21 Jun, 2020 | Under contract | $264,900 | MRED MLS |
| 8 Jun, 2020 | Listed for sale | $264,900 | MRED MLS |
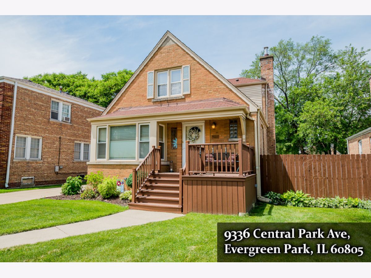
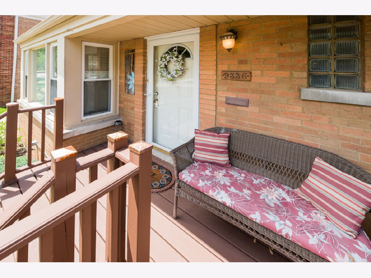
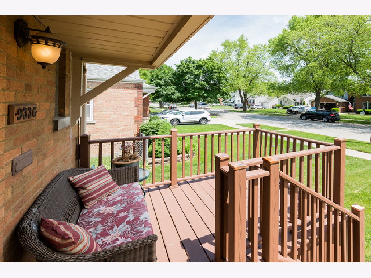
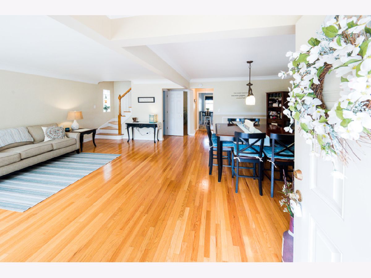
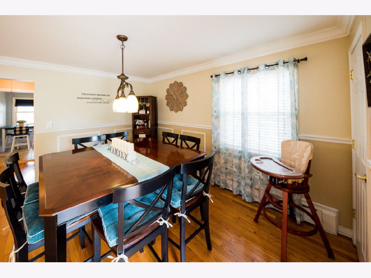
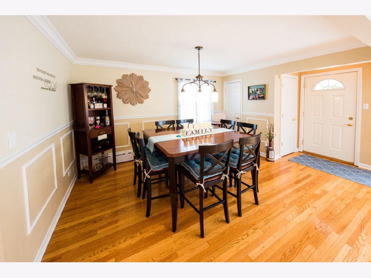
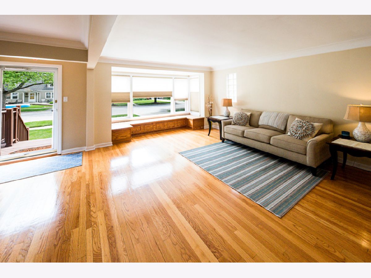
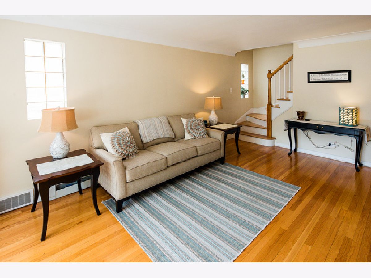
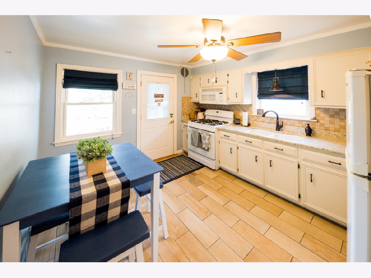
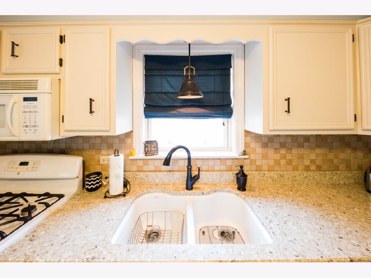
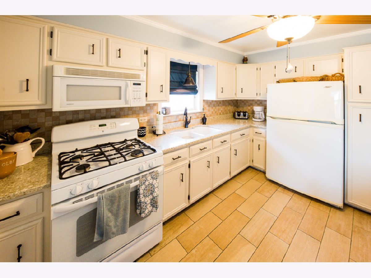
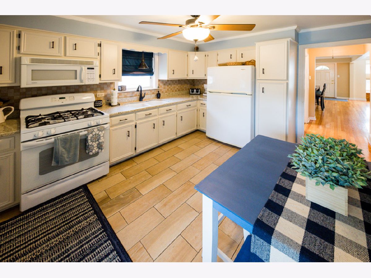
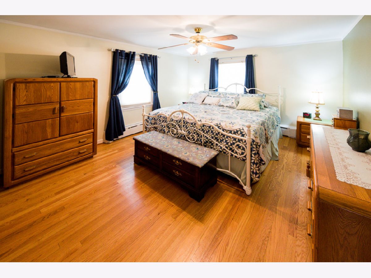
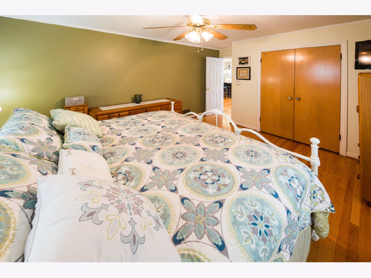
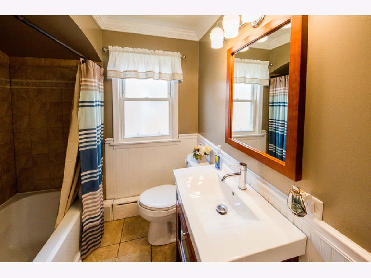
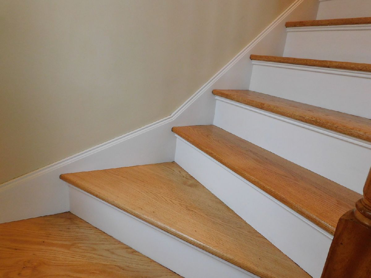
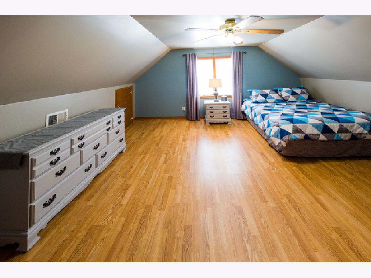
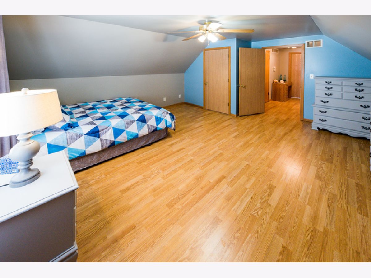
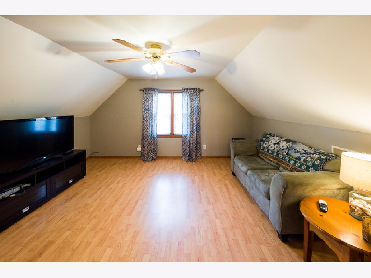
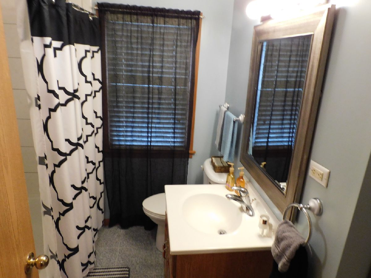
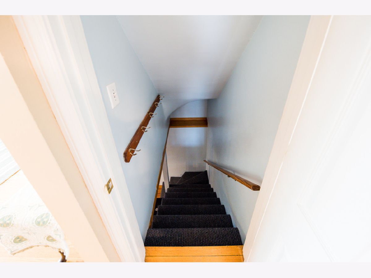
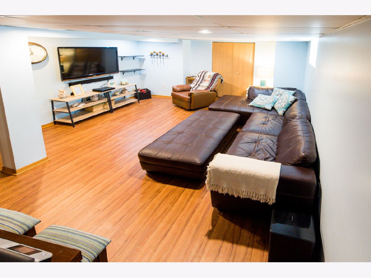
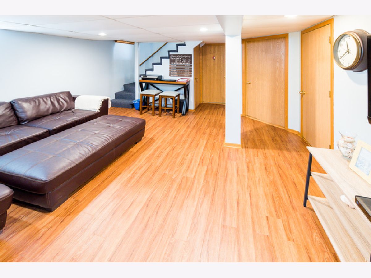
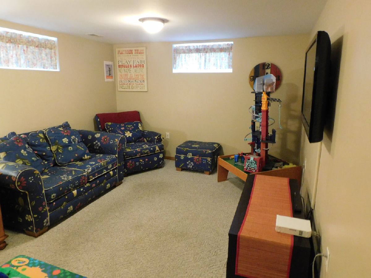
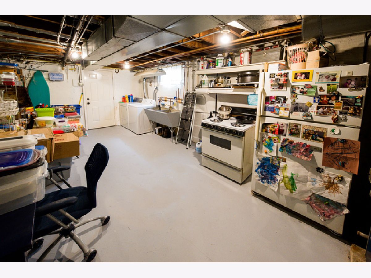
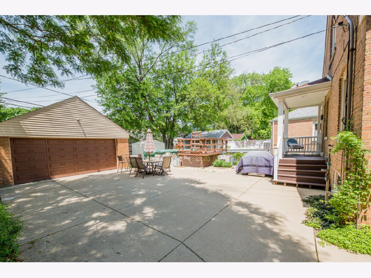
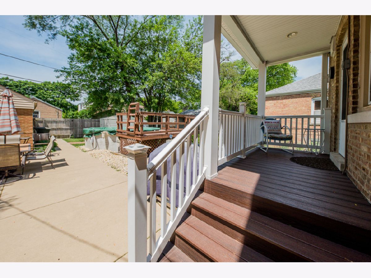
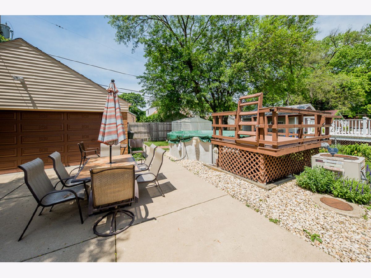
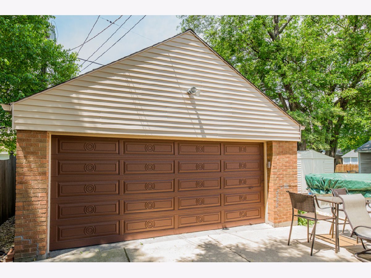
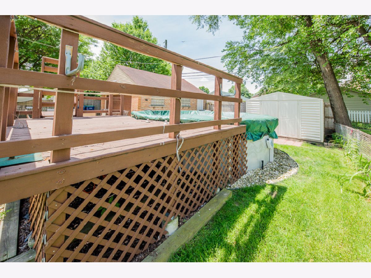
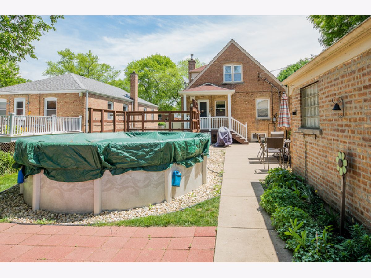
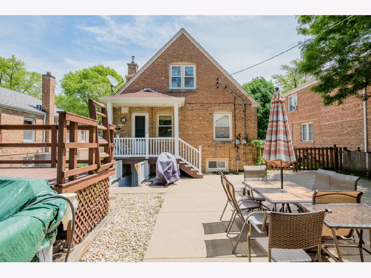
Room Specifics
Total Bedrooms: 4
Bedrooms Above Ground: 3
Bedrooms Below Ground: 1
Dimensions: —
Floor Type: Wood Laminate
Dimensions: —
Floor Type: Wood Laminate
Dimensions: —
Floor Type: —
Full Bathrooms: 2
Bathroom Amenities: —
Bathroom in Basement: 0
Rooms: Storage
Basement Description: Partially Finished
Other Specifics
| 2 | |
| — | |
| Concrete | |
| Deck, Patio | |
| Fenced Yard | |
| 50X125 | |
| — | |
| None | |
| — | |
| — | |
| Not in DB | |
| Curbs, Sidewalks, Street Lights, Street Paved | |
| — | |
| — | |
| — |
Tax History
| Year | Property Taxes |
|---|---|
| 2020 | $4,260 |
Contact Agent
Nearby Similar Homes
Nearby Sold Comparables
Contact Agent
Listing Provided By
Harthside Realtors, Inc.


